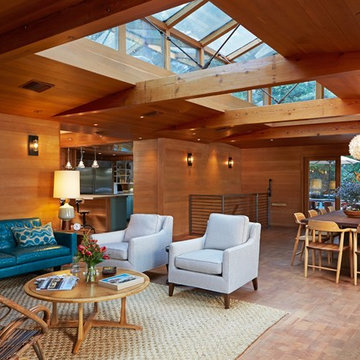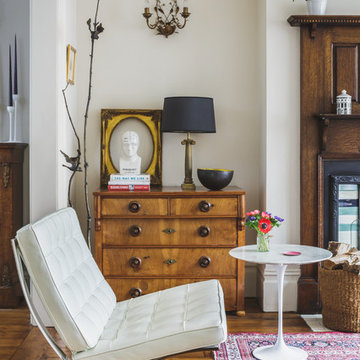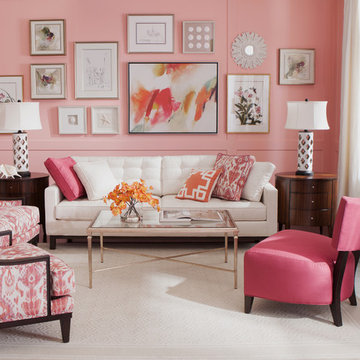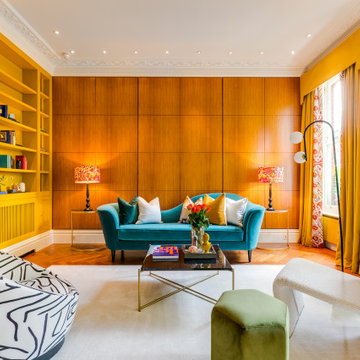931 foton på eklektiskt träton sällskapsrum
Sortera efter:
Budget
Sortera efter:Populärt i dag
1 - 20 av 931 foton
Artikel 1 av 3

Photo: Patrick O'Malley
Eklektisk inredning av ett mellanstort separat vardagsrum, med blå väggar, mellanmörkt trägolv, en standard öppen spis och en spiselkrans i sten
Eklektisk inredning av ett mellanstort separat vardagsrum, med blå väggar, mellanmörkt trägolv, en standard öppen spis och en spiselkrans i sten
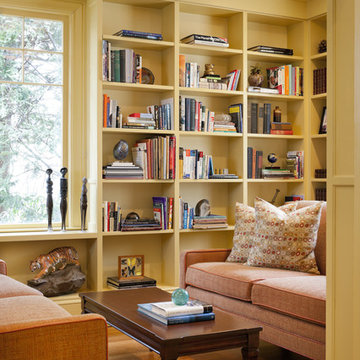
Renovation/Interior Design Services.
Photography: Greg Premru Photography
Eklektisk inredning av ett vardagsrum, med ett bibliotek
Eklektisk inredning av ett vardagsrum, med ett bibliotek

photos: Kyle Born
Inspiration för eklektiska vardagsrum, med ljust trägolv, en standard öppen spis och flerfärgade väggar
Inspiration för eklektiska vardagsrum, med ljust trägolv, en standard öppen spis och flerfärgade väggar
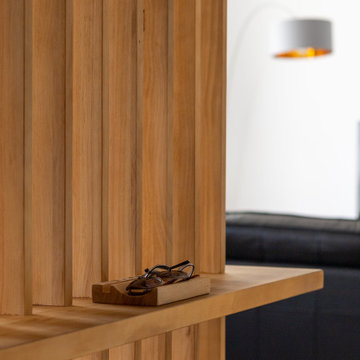
Reforma integral a cargo del estudio qunna (www.qunna.es) en el barrio de Puertochico, Santander.
Fotografias:
Julen Esnal Photography
Inredning av ett eklektiskt mellanstort allrum med öppen planlösning, med vita väggar, mellanmörkt trägolv och brunt golv
Inredning av ett eklektiskt mellanstort allrum med öppen planlösning, med vita väggar, mellanmörkt trägolv och brunt golv
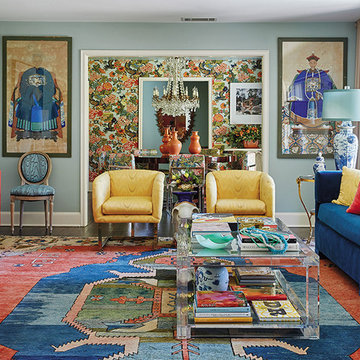
Interior Designer: Michelle Nussbaumer
Photographer: Nathan Schroder
Antique Persian Rug by: Esmaili Rugs
Location: Dallas
Inredning av ett eklektiskt vardagsrum
Inredning av ett eklektiskt vardagsrum

This is the Catio designed for my clients 5 adopted kitties with issues. She came to me to install a vestibule between her garage and the family room which were not connected. I designed that area and when she also wanted to take the room she was currently using as the littler box room into a library I came up with using the extra space next to the new vestibule for the cats. The living room contains a custom tree with 5 cat beds, a chair for people to sit in and the sofa tunnel I designed for them to crawl through and hide in. I designed steps that they can use to climb up to the wooden bridge so they can look at the birds eye to eye out in the garden. My client is an artist and painted portraits of the cats that are on the walls. We installed a door with a frosted window and a hole cut in the bottom which leads into another room which is strictly the litter room. we have lots of storage and two Litter Robots that are enough to take care of all their needs. I installed a functional transom window that she can keep open for fresh air. We also installed a mini split air conditioner if they are in there when it is hot. They all seem to love it! They live in the rest of the house and this room is only used if the client is entertaining so she doesn't have to worry about them getting out. It is attached to the family room which is shown here in the foreground, so they can keep an eye on us while we keep an eye on them.

Eric Zepeda Photography
Idéer för att renovera ett mellanstort eklektiskt separat vardagsrum, med blå väggar, mörkt trägolv, en standard öppen spis, en spiselkrans i trä och en väggmonterad TV
Idéer för att renovera ett mellanstort eklektiskt separat vardagsrum, med blå väggar, mörkt trägolv, en standard öppen spis, en spiselkrans i trä och en väggmonterad TV
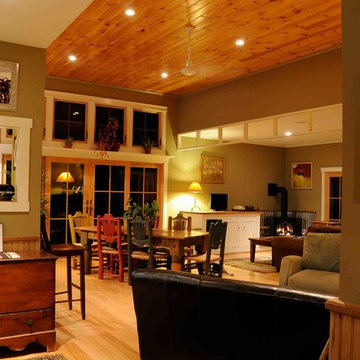
Eklektisk inredning av ett allrum med öppen planlösning, med ljust trägolv, en hängande öppen spis och gula väggar
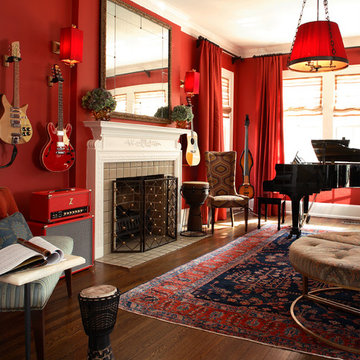
Living room and music room, red walls, red light fixtures, traditional space with eclectic furnishings, dramatic but fun, guitars hanging on the walls to keep space on floor open, antique persian rug,custom #317 cocktail ottman from the Christy Dillard Collection by Lorts, grand piano, light filled room, Chris Little Photography

Warm and welcoming Scarsdale living room. Interior decoration by Barbara Feinstein, B Fein Interiors. Rug from Safavieh. Custom ottoman, B Fein Interiors Private Label.
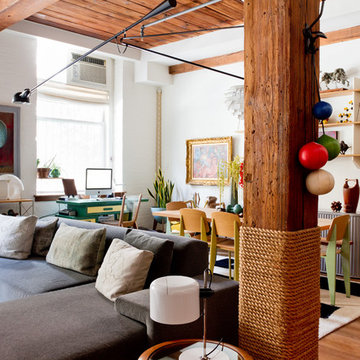
Photo: Rikki Snyder © 2013 Houzz
Exempel på ett eklektiskt allrum med öppen planlösning, med vita väggar
Exempel på ett eklektiskt allrum med öppen planlösning, med vita väggar

This dramatic contemporary residence features extraordinary design with magnificent views of Angel Island, the Golden Gate Bridge, and the ever changing San Francisco Bay. The amazing great room has soaring 36 foot ceilings, a Carnelian granite cascading waterfall flanked by stairways on each side, and an unique patterned sky roof of redwood and cedar. The 57 foyer windows and glass double doors are specifically designed to frame the world class views. Designed by world-renowned architect Angela Danadjieva as her personal residence, this unique architectural masterpiece features intricate woodwork and innovative environmental construction standards offering an ecological sanctuary with the natural granite flooring and planters and a 10 ft. indoor waterfall. The fluctuating light filtering through the sculptured redwood ceilings creates a reflective and varying ambiance. Other features include a reinforced concrete structure, multi-layered slate roof, a natural garden with granite and stone patio leading to a lawn overlooking the San Francisco Bay. Completing the home is a spacious master suite with a granite bath, an office / second bedroom featuring a granite bath, a third guest bedroom suite and a den / 4th bedroom with bath. Other features include an electronic controlled gate with a stone driveway to the two car garage and a dumb waiter from the garage to the granite kitchen.

Aménagement et décoration d'un espace salon.
Exempel på ett mycket stort eklektiskt allrum med öppen planlösning, med mellanmörkt trägolv, ett finrum och flerfärgade väggar
Exempel på ett mycket stort eklektiskt allrum med öppen planlösning, med mellanmörkt trägolv, ett finrum och flerfärgade väggar

Built-in bookcases were painted, refaced and the background papered with cocoa grasscloth. This holds the clients extensive collection of art and artifacts. Orange and blue are the inspiring colors for the design.
Susan Gilmore Photography
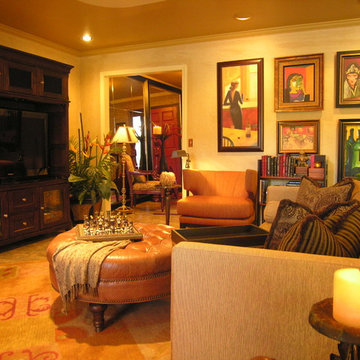
Eclectic family room in Brentwood Tennessee by Interior Designer Howard Wiggins of Howard Wiggins Interior Design in Nashville Tennessee.
Eklektisk inredning av ett allrum
Eklektisk inredning av ett allrum
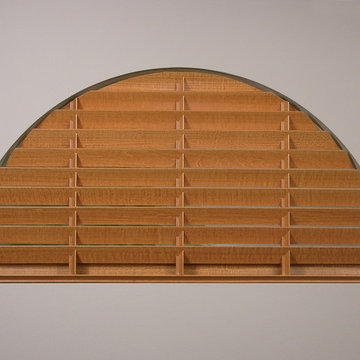
Hunter Douglas Eclectic Window Treatments and Draperies
Hunter Douglas EverWood® Alternative Wood Blinds Tilted
Operating Systems: Fixed Specialty Shape
Room: Other
Room Styles: Transitional, Casual, Eclectic
Available from Accent Window Fashions LLC
Hunter Douglas Showcase Priority Dealer
Hunter Douglas Certified Installer
Hunter Douglas Certified Professional Dealer
#Hunter_Douglas #EverWood #Alternative_Wood_Blinds #Fixed_Specialty_Shape #Hunter_Douglas_Entryway_Ideas #Hunter_Douglas_Hallway_Ideas #Transitional #Casual #Eclectic #Window_Treatments #HunterDouglas #Accent_Window_Fashions
Copyright 2001-2013 Hunter Douglas, Inc. All rights reserved.
931 foton på eklektiskt träton sällskapsrum
1




