6 162 foton på eklektiskt u-kök
Sortera efter:
Budget
Sortera efter:Populärt i dag
201 - 220 av 6 162 foton
Artikel 1 av 3

Rénovation d'une cuisine, d'un séjour et d'une salle de bain dans un appartement de 70 m2.
Création d'un meuble sur mesure à l'entrée, un bar sur mesure avec plan de travail en béton ciré et un meuble de salle d'eau sur mesure.
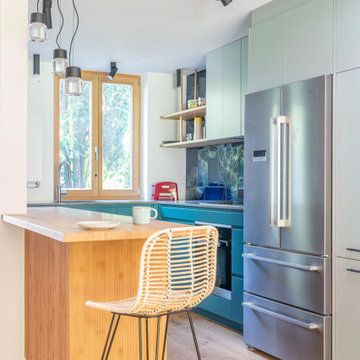
Blick in die Küche mit bunten Fronten und Bartresen
Eklektisk inredning av ett mellanstort grå grått kök, med släta luckor, marmorbänkskiva, blått stänkskydd, stänkskydd i keramik och en köksö
Eklektisk inredning av ett mellanstort grå grått kök, med släta luckor, marmorbänkskiva, blått stänkskydd, stänkskydd i keramik och en köksö
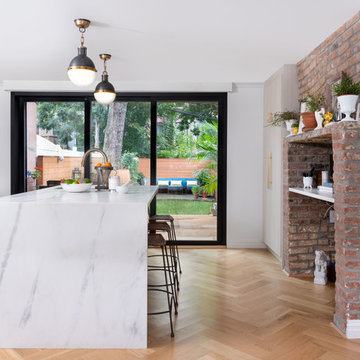
The kitchen in this Brooklyn brownstone was gut-renovated to reveal the home's original brick cooking hearth—which was fashioned into a beverage station/home office area with a marble slab forming the tabletop. We continued the marble on the countertops and created a waterfall kitchen island that easily seats 3 for informal dining. Antique brass and matte black accents provide contrast. Appliances are stainless steel. Textured ivory and white custom cabinetry by Semihandmade also feature. An antiqued mirrored-tile backsplash adds visual interest and makes the kitchen seem larger.

Idéer för att renovera ett litet eklektiskt u-kök, med en rustik diskho, skåp i shakerstil, skåp i ljust trä, laminatbänkskiva, flerfärgad stänkskydd, stänkskydd i stenkakel, vita vitvaror och skiffergolv
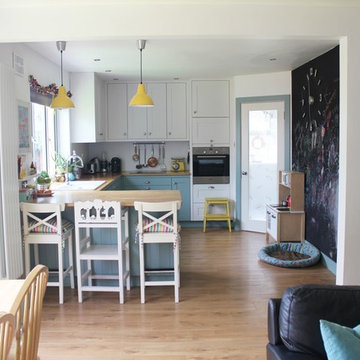
Rachel Lane
Inspiration för ett mellanstort eklektiskt kök, med en enkel diskho, skåp i shakerstil, vita skåp, träbänkskiva, vitt stänkskydd, rostfria vitvaror, ljust trägolv och en halv köksö
Inspiration för ett mellanstort eklektiskt kök, med en enkel diskho, skåp i shakerstil, vita skåp, träbänkskiva, vitt stänkskydd, rostfria vitvaror, ljust trägolv och en halv köksö

Bild på ett mellanstort eklektiskt flerfärgad flerfärgat kök, med en undermonterad diskho, släta luckor, grå skåp, bänkskiva i terrazo, flerfärgad stänkskydd, stänkskydd i keramik, rostfria vitvaror, mörkt trägolv, en halv köksö och brunt golv
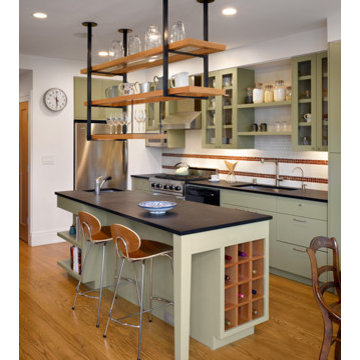
A 2-1/2 story rear addition to a richly detailed Craftsman style home contains a new kitchen, familyroom, rear deck and lower level guest suite. The introduction of an open plan and modern material/color palettes reconnects the original formal family spaces with those that cater to more daily routines.
Photographer: Bruce Damonte

Une belle et grande maison de l’Île Saint Denis, en bord de Seine. Ce qui aura constitué l’un de mes plus gros défis ! Madame aime le pop, le rose, le batik, les 50’s-60’s-70’s, elle est tendre, romantique et tient à quelques références qui ont construit ses souvenirs de maman et d’amoureuse. Monsieur lui, aime le minimalisme, le minéral, l’art déco et les couleurs froides (et le rose aussi quand même!). Tous deux aiment les chats, les plantes, le rock, rire et voyager. Ils sont drôles, accueillants, généreux, (très) patients mais (super) perfectionnistes et parfois difficiles à mettre d’accord ?
Et voilà le résultat : un mix and match de folie, loin de mes codes habituels et du Wabi-sabi pur et dur, mais dans lequel on retrouve l’essence absolue de cette démarche esthétique japonaise : donner leur chance aux objets du passé, respecter les vibrations, les émotions et l’intime conviction, ne pas chercher à copier ou à être « tendance » mais au contraire, ne jamais oublier que nous sommes des êtres uniques qui avons le droit de vivre dans un lieu unique. Que ce lieu est rare et inédit parce que nous l’avons façonné pièce par pièce, objet par objet, motif par motif, accord après accord, à notre image et selon notre cœur. Cette maison de bord de Seine peuplée de trouvailles vintage et d’icônes du design respire la bonne humeur et la complémentarité de ce couple de clients merveilleux qui resteront des amis. Des clients capables de franchir l’Atlantique pour aller chercher des miroirs que je leur ai proposés mais qui, le temps de passer de la conception à la réalisation, sont sold out en France. Des clients capables de passer la journée avec nous sur le chantier, mètre et niveau à la main, pour nous aider à traquer la perfection dans les finitions. Des clients avec qui refaire le monde, dans la quiétude du jardin, un verre à la main, est un pur moment de bonheur. Merci pour votre confiance, votre ténacité et votre ouverture d’esprit. ????
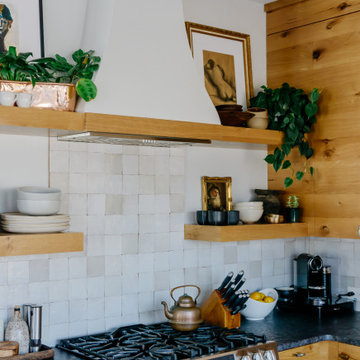
Idéer för att renovera ett litet eklektiskt grå grått kök, med en undermonterad diskho, släta luckor, skåp i mellenmörkt trä, granitbänkskiva, vitt stänkskydd, stänkskydd i porslinskakel, rostfria vitvaror, mellanmörkt trägolv, en halv köksö och brunt golv
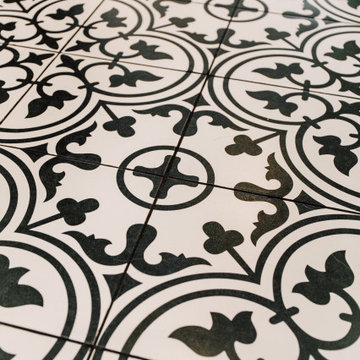
This tiny kitchen got the makeover of a lifetime. From dated 70's red and brown to light and bright black and white (plus some turquoise thrown in). We took this kitchen down to the studs so that we could start fresh. Included in the remodel was enclosing the equally tiny back porch which gives better access into the kitchen from the back deck.
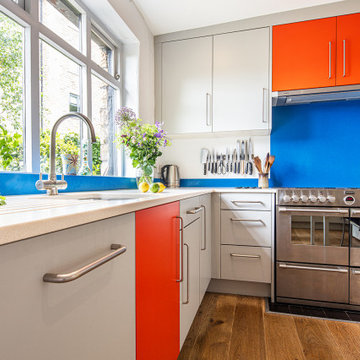
Exempel på ett litet eklektiskt vit vitt kök, med en undermonterad diskho, släta luckor, grå skåp, blått stänkskydd, rostfria vitvaror och brunt golv

Historical building Condo renovation.
Idéer för ett litet eklektiskt grå kök, med en rustik diskho, skåp i shakerstil, vita skåp, bänkskiva i kvarts, vitt stänkskydd, stänkskydd i marmor, rostfria vitvaror, ljust trägolv och en halv köksö
Idéer för ett litet eklektiskt grå kök, med en rustik diskho, skåp i shakerstil, vita skåp, bänkskiva i kvarts, vitt stänkskydd, stänkskydd i marmor, rostfria vitvaror, ljust trägolv och en halv köksö

Idéer för avskilda, små eklektiska grått u-kök, med en undermonterad diskho, skåp i shakerstil, skåp i mellenmörkt trä, bänkskiva i kvarts, grått stänkskydd, stänkskydd i glaskakel, rostfria vitvaror, en köksö och flerfärgat golv
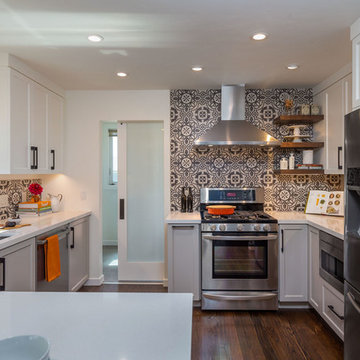
Scott DuBose Photography
Foto på ett litet eklektiskt vit u-kök, med skåp i shakerstil, grå skåp, bänkskiva i kvarts, stänkskydd i porslinskakel, rostfria vitvaror, mörkt trägolv, en halv köksö och brunt golv
Foto på ett litet eklektiskt vit u-kök, med skåp i shakerstil, grå skåp, bänkskiva i kvarts, stänkskydd i porslinskakel, rostfria vitvaror, mörkt trägolv, en halv köksö och brunt golv
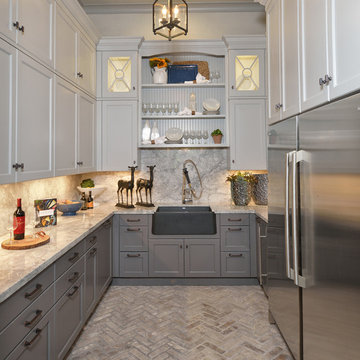
Miro Dvorscak
Peterson Homebuilders, Inc.
Stylized Interiors
Bild på ett avskilt, stort eklektiskt u-kök, med en rustik diskho, luckor med infälld panel, grå skåp, marmorbänkskiva, grått stänkskydd, stänkskydd i marmor, rostfria vitvaror, tegelgolv och grått golv
Bild på ett avskilt, stort eklektiskt u-kök, med en rustik diskho, luckor med infälld panel, grå skåp, marmorbänkskiva, grått stänkskydd, stänkskydd i marmor, rostfria vitvaror, tegelgolv och grått golv
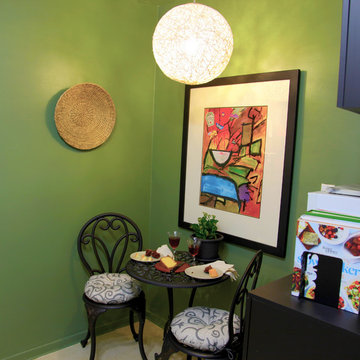
wrought Iron table and chairs with Ikea chair pads. String Light from Structube.
Wall Cabinet from Ikea has a lower unit that holds microwave and inside cabinet small electric appliances are organized.
The coordinated upper cabinet has glass doors and massive storage: 12 antique wine glasses, dessert bowels and lunch plates purchased from a Toronto auction.
Contemporary art by designer, Debi Vance.
Jared Olmsted / www.jodesigns.ca
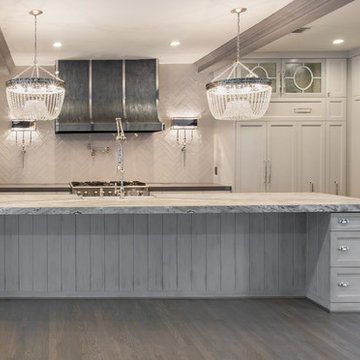
This amazing, U-shaped Memorial (Houston, TX 77024) custom kitchen design was influenced by the "The Great Gatsby" era with its custom zinc flared vent hood with nickel plated laminate straps. This terrific hood flares in on the front and the sides. The contrasting finishes help to add texture and character to this fully remodeled kitchen. This hood is considerably wider than the cooktop below. It's actually 60" wide with an open back splash and no cabinets on either side. We love to showcase vent hoods in most of our designs because it serves as a great conversation piece when entertaining family and friends. A good design tip is to always make the vent hood larger than the stove. It makes an incredible statement! The antiqued, mirror glass cabinets feature a faux finish with a furniture like feel. The large back splash features a zig zag design, often called "chevron pattern." The french sconces with nickel plated shades are beautifully displayed on each side of the gorgeous "La Cornue" stove adding bling to the kitchen's magnificence and giving an overall elegant look with easy clean up. Additionally, there are two (2) highbrow chandeliers by Curry & Company, gives the kitchen the love needed to be a step above the norm. The island bar has a farmhouse sink and a full slab of "Fantasy Brown" marble with seating for five. There is tons of storage throughout the kitchen with plenty of drawer and cabinet space on both sides of the island. The sub-zero refrigerator is totally integrated with cupboards and drawers to match. Another advantage of this variety of refrigeration is that you create furniture-style cabinetry. This is a truly great idea for a dateless design transformation in Houston with raised-panel cupboards and paneled appliances. Polished nickel handles, drawer pulls and faucet hardware complete the design.
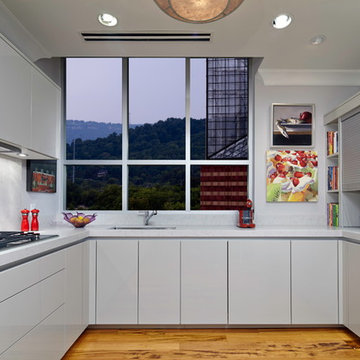
Brian Gassel
Inredning av ett eklektiskt litet u-kök, med släta luckor, integrerade vitvaror, mellanmörkt trägolv, en köksö, grå skåp och bänkskiva i kvarts
Inredning av ett eklektiskt litet u-kök, med släta luckor, integrerade vitvaror, mellanmörkt trägolv, en köksö, grå skåp och bänkskiva i kvarts
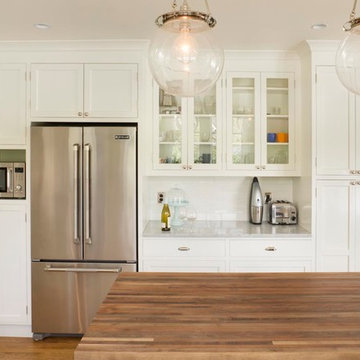
Stephen Cridland Photography
Bild på ett mellanstort eklektiskt kök, med en rustik diskho, skåp i shakerstil, vita skåp, marmorbänkskiva, vitt stänkskydd, stänkskydd i tunnelbanekakel, rostfria vitvaror, mellanmörkt trägolv och en köksö
Bild på ett mellanstort eklektiskt kök, med en rustik diskho, skåp i shakerstil, vita skåp, marmorbänkskiva, vitt stänkskydd, stänkskydd i tunnelbanekakel, rostfria vitvaror, mellanmörkt trägolv och en köksö
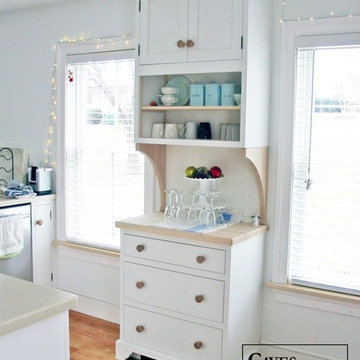
The homeowners wanted their kitchen to consist of two requirements; the first, a simplistic kitchen.
They wanted a kitchen to present itself as casual, simple, and a place to relax with a cup of tea.
The second requirement; they wanted a tea prep area.
Being from England, they wanted a place in their kitchen designated for preparing their tea.
-Allison Caves, CKD
Caves Kitchens
6 162 foton på eklektiskt u-kök
11