6 165 foton på eklektiskt u-kök
Sortera efter:
Budget
Sortera efter:Populärt i dag
21 - 40 av 6 165 foton
Artikel 1 av 3

Bild på ett eklektiskt vit vitt kök, med en undermonterad diskho, luckor med infälld panel, vita skåp, bänkskiva i kvarts, blått stänkskydd, stänkskydd i tunnelbanekakel, rostfria vitvaror, mörkt trägolv, en köksö och brunt golv

Eklektisk inredning av ett avskilt, litet grå grått u-kök, med en undermonterad diskho, skåp i shakerstil, gröna skåp, granitbänkskiva, rostfria vitvaror, mellanmörkt trägolv, en köksö och brunt golv

Mountain View Estates
Inspiration för ett mellanstort eklektiskt kök, med en undermonterad diskho, skåp i shakerstil, vita skåp, bänkskiva i kvarts, grått stänkskydd, stänkskydd i stickkakel, svarta vitvaror, klinkergolv i keramik och en köksö
Inspiration för ett mellanstort eklektiskt kök, med en undermonterad diskho, skåp i shakerstil, vita skåp, bänkskiva i kvarts, grått stänkskydd, stänkskydd i stickkakel, svarta vitvaror, klinkergolv i keramik och en köksö

Idéer för ett litet eklektiskt u-kök, med en rustik diskho, skåp i shakerstil, skåp i ljust trä, laminatbänkskiva, flerfärgad stänkskydd, stänkskydd i stenkakel, vita vitvaror och skiffergolv

We developed a new, more functional floor plan by removing the wall between the kitchen and laundry room. All walls in the new kitchen space were taken down to their studs. New plumbing, electrical, and lighting were installed and a new gas line was relocated. The exterior laundry room door was changed to a window. All new energy saving windows were installed. A new tankless, energy efficient water heater replaced the old one, which was installed, more appropriately on an exterior wall.
We installed the new sink and faucet under the windows but moved the range to the west end wall. In working with the existing exterior and interior door locations, we placed the microwave/oven combination on the wall between these doors. At the dining room doorway, the new 42” refrigerator begins the run of tall storage with a pantry. As you turn the corner, the new washer and dryer are now situated under new upper cabinets. Seating is provided at the end of the granite counter in front of the window to maximize and create an efficient work space.
The finishes were chosen to add color and keep the design in the same time period as the house. Custom colored ceramic tiles at the range wall reflect the homeowner’s love of flowers: these are complimented with the tile back splash that continues along the length of peacock green granite. The cork floor was chosen to blend with the adjacent oak floors and provide a comfortable surface throughout the year. The white shaker style cabinets provide a neutral background to compliment the new finishes and the owner’s decorative pieces which show nicely behind the seed-glass cabinet doors. Task lighting was installed under the cabinets and recessed LED lights were placed for function in the ceiling. The owner’s antique lights were installed over the sink area to reflect her interest in antiques.
An outdated, small and difficult kitchen and laundry room were made into a beautiful and functional space that will provide many years of service and enjoyment to this family in their home.

Shaker doors set within a traditional frame, with detailed joinery and brass handles. Colour-matched to Stable Green. Calacatta worktops.
Eklektisk inredning av ett litet vit vitt u-kök, med skåp i shakerstil, gröna skåp, bänkskiva i kvartsit och vitt stänkskydd
Eklektisk inredning av ett litet vit vitt u-kök, med skåp i shakerstil, gröna skåp, bänkskiva i kvartsit och vitt stänkskydd

This tiny kitchen got the makeover of a lifetime. From dated 70's red and brown to light and bright black and white (plus some turquoise thrown in). We took this kitchen down to the studs so that we could start fresh. Included in the remodel was enclosing the equally tiny back porch which gives better access into the kitchen from the back deck.

This design scheme blends femininity, sophistication, and the bling of Art Deco with earthy, natural accents. An amoeba-shaped rug breaks the linearity in the living room that’s furnished with a lady bug-red sleeper sofa with gold piping and another curvy sofa. These are juxtaposed with chairs that have a modern Danish flavor, and the side tables add an earthy touch. The dining area can be used as a work station as well and features an elliptical-shaped table with gold velvet upholstered chairs and bubble chandeliers. A velvet, aubergine headboard graces the bed in the master bedroom that’s painted in a subtle shade of silver. Abstract murals and vibrant photography complete the look. Photography by: Sean Litchfield
---
Project designed by Boston interior design studio Dane Austin Design. They serve Boston, Cambridge, Hingham, Cohasset, Newton, Weston, Lexington, Concord, Dover, Andover, Gloucester, as well as surrounding areas.
For more about Dane Austin Design, click here: https://daneaustindesign.com/
To learn more about this project, click here:
https://daneaustindesign.com/leather-district-loft

I wanted to paint the lower kitchen cabinets navy or teal, but I thought black would hide the dishwasher and stove better. The blue ceiling makes up for it though! We also covered the peeling particle-board countertop next to the stove with a polished marble remnant.
Photo © Bethany Nauert

The small kitchen in this bungalow home was updated with fresh paint on existing cabinets, new quartz countertops, backsplash, hardware and lighting.

Bild på ett avskilt, mellanstort eklektiskt vit vitt u-kök, med en rustik diskho, skåp i shakerstil, skåp i mellenmörkt trä, bänkskiva i koppar, grått stänkskydd, stänkskydd i keramik, rostfria vitvaror, betonggolv och rött golv
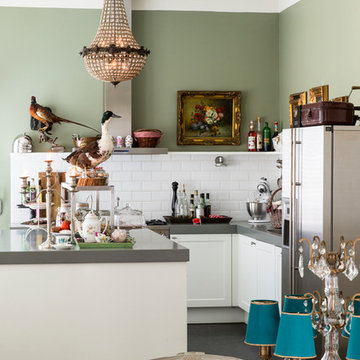
Exempel på ett eklektiskt grå grått u-kök, med skåp i shakerstil, vita skåp, vitt stänkskydd, stänkskydd i tunnelbanekakel, rostfria vitvaror och en halv köksö

Aimee Mazzenga Photography
Exempel på ett stort eklektiskt vit vitt kök, med en undermonterad diskho, skåp i shakerstil, vita skåp, vitt stänkskydd, integrerade vitvaror, ljust trägolv, flera köksöar, marmorbänkskiva, stänkskydd i marmor och beiget golv
Exempel på ett stort eklektiskt vit vitt kök, med en undermonterad diskho, skåp i shakerstil, vita skåp, vitt stänkskydd, integrerade vitvaror, ljust trägolv, flera köksöar, marmorbänkskiva, stänkskydd i marmor och beiget golv

Kelli Boyd Photography
Foto på ett mellanstort eklektiskt kök, med en rustik diskho, skåp i shakerstil, bänkskiva i kvartsit, vitt stänkskydd, stänkskydd i porslinskakel, rostfria vitvaror, mellanmörkt trägolv, brunt golv och blå skåp
Foto på ett mellanstort eklektiskt kök, med en rustik diskho, skåp i shakerstil, bänkskiva i kvartsit, vitt stänkskydd, stänkskydd i porslinskakel, rostfria vitvaror, mellanmörkt trägolv, brunt golv och blå skåp

"A Kitchen for Architects" by Jamee Parish Architects, LLC. This project is within an old 1928 home. The kitchen was expanded and a small addition was added to provide a mudroom and powder room. It was important the the existing character in this home be complimented and mimicked in the new spaces.

A navy blue and white kitchen with brass hardware from Schoolhouse Electric. We let the bold blue speak for itself and keep everything else neutral and simple.
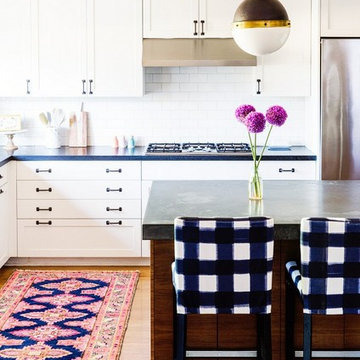
Elijah Hoffman
Eklektisk inredning av ett mellanstort kök, med vita skåp, bänkskiva i betong, vitt stänkskydd, stänkskydd i tunnelbanekakel, rostfria vitvaror, mellanmörkt trägolv och en köksö
Eklektisk inredning av ett mellanstort kök, med vita skåp, bänkskiva i betong, vitt stänkskydd, stänkskydd i tunnelbanekakel, rostfria vitvaror, mellanmörkt trägolv och en köksö
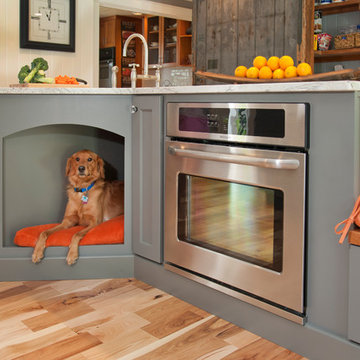
The kitchen is a big hit for the dogs too! We incorporated the dog bed into the kitchen design so the whole family could enjoy time spent here.
Photo by: John Gauvin
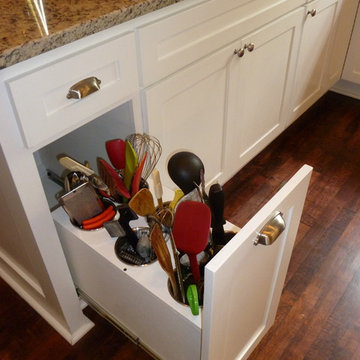
Great utensil drawer that keeps items within reach but eliminates clutter on the counter. Items are easy to find without digging through a drawer.
Exempel på ett litet eklektiskt kök, med en rustik diskho, luckor med infälld panel, vita skåp, granitbänkskiva, stänkskydd i glaskakel, rostfria vitvaror, mellanmörkt trägolv och en halv köksö
Exempel på ett litet eklektiskt kök, med en rustik diskho, luckor med infälld panel, vita skåp, granitbänkskiva, stänkskydd i glaskakel, rostfria vitvaror, mellanmörkt trägolv och en halv köksö
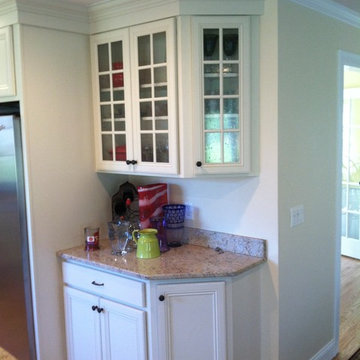
Tom Anderson
Foto på ett mellanstort eklektiskt kök, med luckor med infälld panel, vita skåp, granitbänkskiva och en halv köksö
Foto på ett mellanstort eklektiskt kök, med luckor med infälld panel, vita skåp, granitbänkskiva och en halv köksö
6 165 foton på eklektiskt u-kök
2