116 foton på eklektiskt utomhusdesign, med en vertikal trädgård
Sortera efter:
Budget
Sortera efter:Populärt i dag
101 - 116 av 116 foton
Artikel 1 av 3
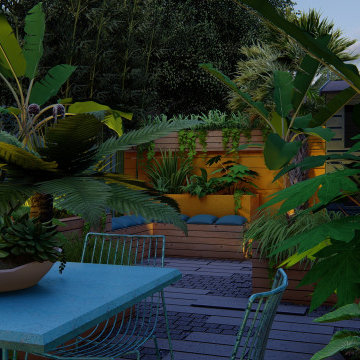
Nestled in lively East London, our clients owned a compact garden with established jungle planting. With a planning permit to build a contemporary ground floor extension, they were keen to have a picture-perfect garden to admire from their bifold doors. Having recently acquired two Spanish Greyhounds, the garden needed to be a dog-friendly zone that retained a jungle-like feel. We played on angles and perspectives to give this petite space the illusion of depth.
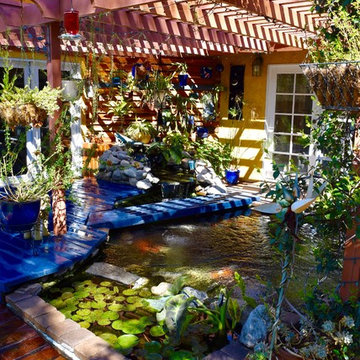
after redoing the deck and refinishing the redwood bridge.
Inredning av en eklektisk mellanstor terrass på baksidan av huset, med en vertikal trädgård och en pergola
Inredning av en eklektisk mellanstor terrass på baksidan av huset, med en vertikal trädgård och en pergola
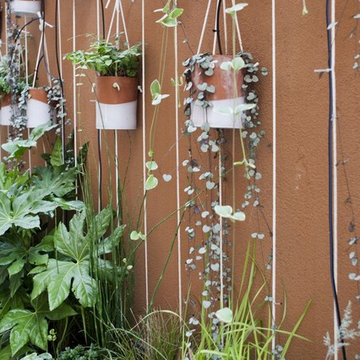
Un giardino deve rappresentare un sogno ad occhi aperti, non un disegno. La terrazza su cui si affacciano quasi tutti gli ambienti della casa è stata pensata come una stanza verde e contemporaneamente come una quinta. Si è scelto di creare un giardino selvaggio di miscanthus e carex, realizzando coni ottici dall’interno delle stanze. Una parete vegetale, mediante l’installazione di vasi in ceramica realizzati da Marlik Ceramic, una giovane designer iraniana. I tiranti in corda uniscono i vasi e creano un disegno geometrico. Ad architettura rigorosa e semplice contrasta bene un giardino disordinato: un ordine dell’architettura nella natura senza ordine
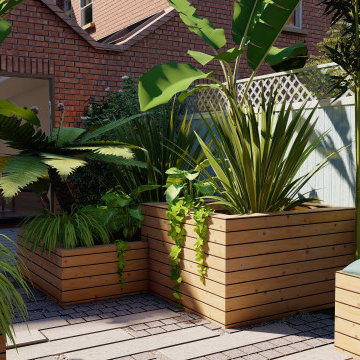
Nestled in lively East London, our clients owned a compact garden with established jungle planting. With a planning permit to build a contemporary ground floor extension, they were keen to have a picture-perfect garden to admire from their bifold doors. Having recently acquired two Spanish Greyhounds, the garden needed to be a dog-friendly zone that retained a jungle-like feel. We played on angles and perspectives to give this petite space the illusion of depth.
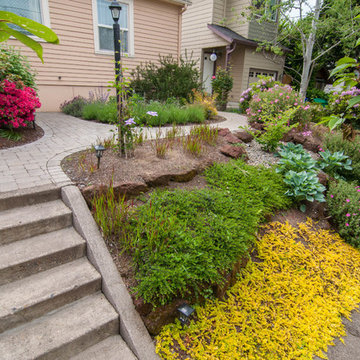
This garden space emphasizes plant textures, colorful foliage and quirky decorative elements. The heart of the garden is the elevated deck that perches over a rain garden, where stormwater from the roof is allowed to collect during the rainy months. Curvilinear paver pathways were installed to gently contrast against the soft plant textures. A sturdy structure was built to protect firewood and showcase quirky travel souvenirs.
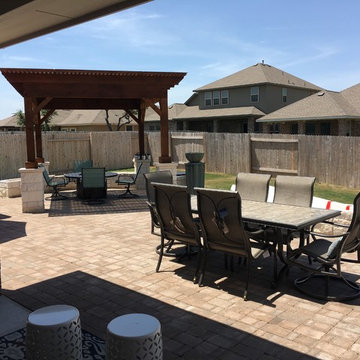
We have seen a trend in which homeowners want to create or upgrade the outdoor living space for a newly-purchased home before they even move in. Why not have everything ready when you get there?
As soon as these Dripping Springs clients closed on their home, Austin patio builder Archadeck of Austin was on the job. We designed a beautiful and very functional patio and custom pergola for this new home. Although the yard is small, the patio is grande! Life in the Texas Hill Country is sweet, and a premium patio like this one makes it even sweeter.
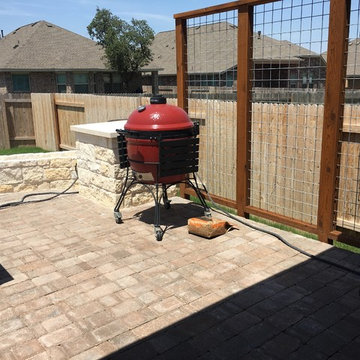
As for finishing touches, we added a trellis wall for privacy beside the smoker and built a “more private” privacy wall beside the hot tub and swim spa. Swim spa? Yes! The homeowners moved to Dripping Springs from a home with a much larger lot that included an inground pool. They love this home and its location in the Texas Hill Country so much they were willing to trade their old pool for a swim spa.
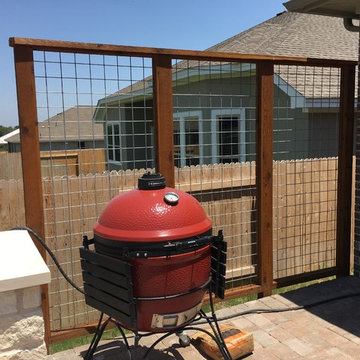
We have seen a trend in which homeowners want to create or upgrade the outdoor living space for a newly-purchased home before they even move in. Why not have everything ready when you get there?
As soon as these Dripping Springs clients closed on their home, Austin patio builder Archadeck of Austin was on the job. We designed a beautiful and very functional patio and custom pergola for this new home. we added a trellis wall for privacy beside the smoker and built a “more private” privacy wall beside the hot tub and swim spa.
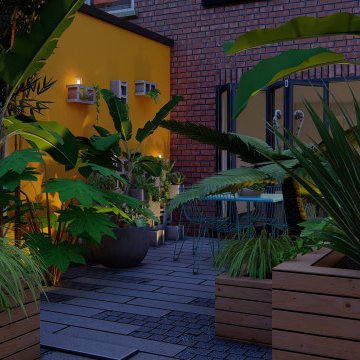
Nestled in lively East London, our clients owned a compact garden with established jungle planting. With a planning permit to build a contemporary ground floor extension, they were keen to have a picture-perfect garden to admire from their bifold doors. Having recently acquired two Spanish Greyhounds, the garden needed to be a dog-friendly zone that retained a jungle-like feel. We played on angles and perspectives to give this petite space the illusion of depth.
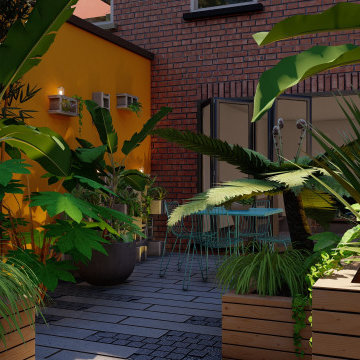
Nestled in lively East London, our clients owned a compact garden with established jungle planting. With a planning permit to build a contemporary ground floor extension, they were keen to have a picture-perfect garden to admire from their bifold doors. Having recently acquired two Spanish Greyhounds, the garden needed to be a dog-friendly zone that retained a jungle-like feel. We played on angles and perspectives to give this petite space the illusion of depth.
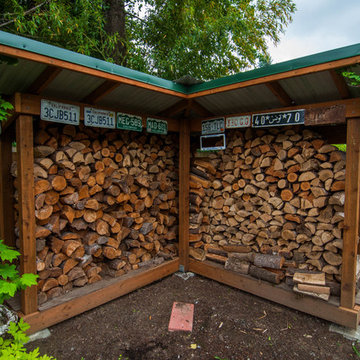
This garden space emphasizes plant textures, colorful foliage and quirky decorative elements. The heart of the garden is the elevated deck that perches over a rain garden, where stormwater from the roof is allowed to collect during the rainy months. Curvilinear paver pathways were installed to gently contrast against the soft plant textures. A sturdy structure was built to protect firewood and showcase quirky travel souvenirs.
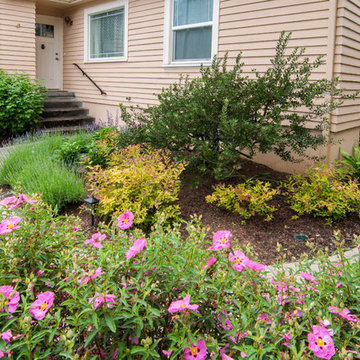
This garden space emphasizes plant textures, colorful foliage and quirky decorative elements. The heart of the garden is the elevated deck that perches over a rain garden, where stormwater from the roof is allowed to collect during the rainy months. Curvilinear paver pathways were installed to gently contrast against the soft plant textures. A sturdy structure was built to protect firewood and showcase quirky travel souvenirs.
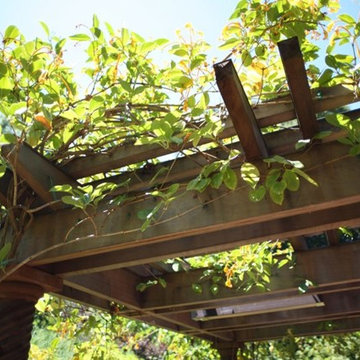
Eklektisk inredning av en mycket stor trädgård i full sol, med en vertikal trädgård och grus på sommaren
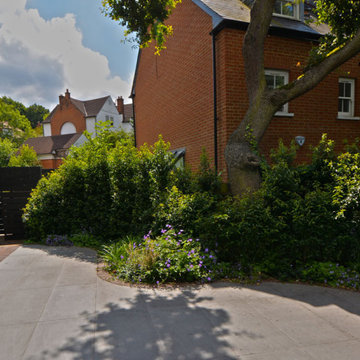
Idéer för en mellanstor eklektisk trädgård i full sol längs med huset på sommaren, med en vertikal trädgård och naturstensplattor
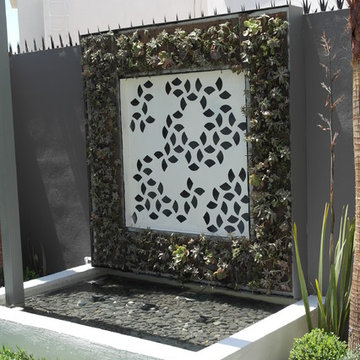
Arq. Jorge Ordonez, www.muchoverde.mx
Foto på en liten eklektisk uteplats på baksidan av huset, med en vertikal trädgård och kakelplattor
Foto på en liten eklektisk uteplats på baksidan av huset, med en vertikal trädgård och kakelplattor
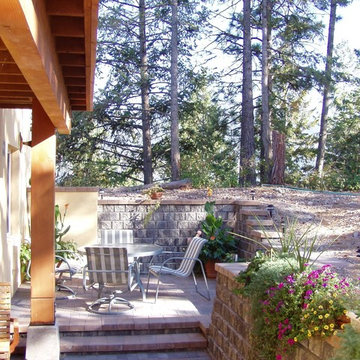
Idéer för små eklektiska gårdsplaner, med en vertikal trädgård, marksten i tegel och en pergola
116 foton på eklektiskt utomhusdesign, med en vertikal trädgård
6





