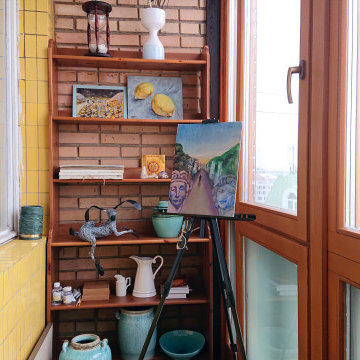86 foton på eklektiskt utomhusdesign, med räcke i flera material
Sortera efter:
Budget
Sortera efter:Populärt i dag
1 - 20 av 86 foton
Artikel 1 av 3
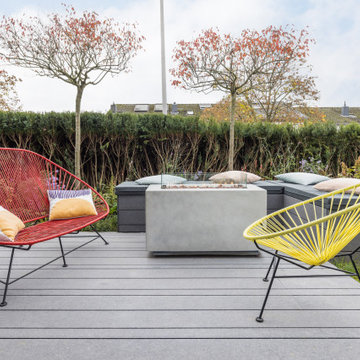
Das Zentrum bildet eine gemütliche Sitzbank mit Außenkamin, die ebenfalls mit den Terrassendielen eingefasst ist
Idéer för att renovera en mellanstor eklektisk terrass längs med huset, med en öppen spis och räcke i flera material
Idéer för att renovera en mellanstor eklektisk terrass längs med huset, med en öppen spis och räcke i flera material
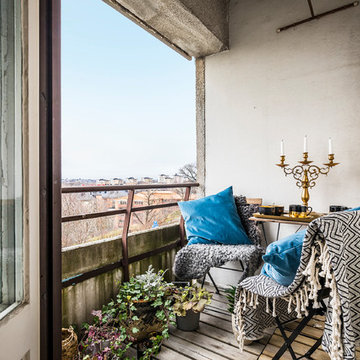
Andreas Pedersen #simplerphoto
Inspiration för en liten eklektisk balkong, med utekrukor, takförlängning och räcke i flera material
Inspiration för en liten eklektisk balkong, med utekrukor, takförlängning och räcke i flera material
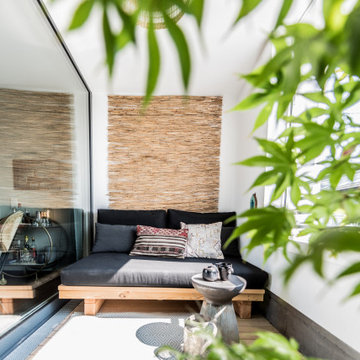
Die Loggia mit dem maßgefertigten Outdoor-Sofa ist ein lauschiges Plätzchen das zum Chillen einlädt.
Idéer för en mellanstor eklektisk balkong, med markiser och räcke i flera material
Idéer för en mellanstor eklektisk balkong, med markiser och räcke i flera material
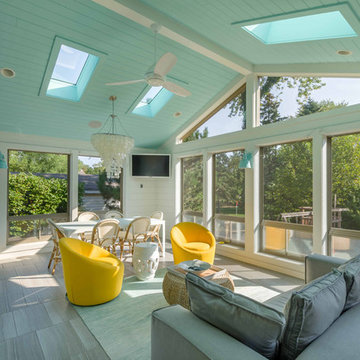
This home, only a few years old, was beautiful inside, but had nowhere to enjoy the outdoors. This project included adding a large screened porch, with windows that slide down and stack to provide full screens above. The home's existing brick exterior walls were painted white to brighten the room, and skylights were added. The robin's egg blue ceiling and matching industrial wall sconces, along with the bright yellow accent chairs, provide a bright and cheery atmosphere in this new outdoor living space. A door leads out to to deck stairs down to the new patio with seating and fire pit.
Project photography by Kmiecik Imagery.
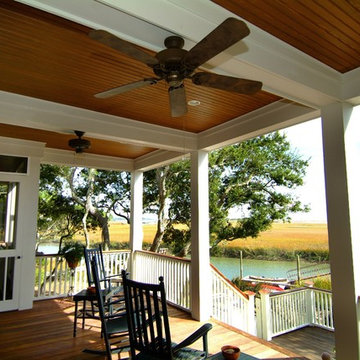
Idéer för att renovera en mycket stor eklektisk innätad veranda på baksidan av huset, med takförlängning och räcke i flera material
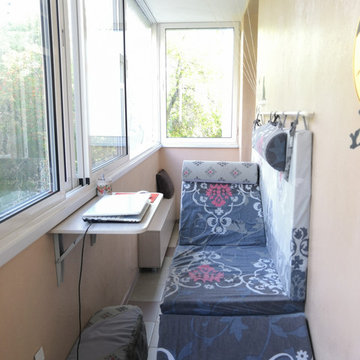
Т.к. балкон выходит на лес, была задача сделать комнату релакса и по совместительству кабинет.Климат в Сибири не самый тёплый, поэтому на летние вечера, весну-осень в качестве обогрева выбрали эл. подвесной камин - и тепло, и романтично.
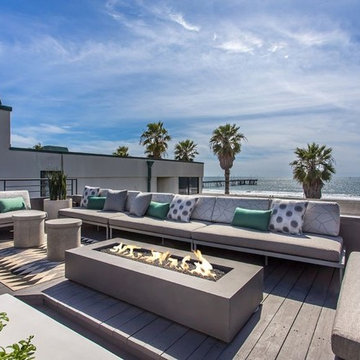
Joana Morrison
Idéer för att renovera en mellanstor eklektisk terrass, med en öppen spis och räcke i flera material
Idéer för att renovera en mellanstor eklektisk terrass, med en öppen spis och räcke i flera material
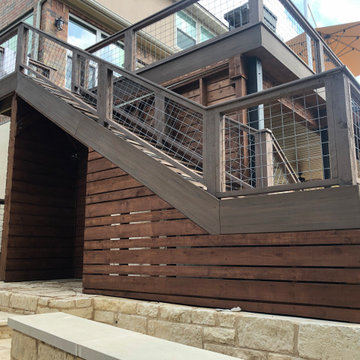
The clients chose cow panel railing with composite inserts to match the railing used on their existing fence. We love this railing because it doesn’t obstruct the view at all—especially compared to the wooden balusters on their old deck. An additional deck feature you won’t be able to see until the sun sets is the perimeter deck lighting we installed.
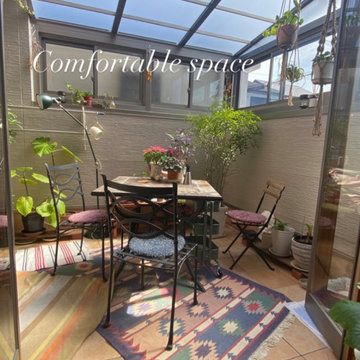
リビングからの2F、バルコニーをサンルーム(コンサバトリー)にリノベーション。テレワークも可能な素敵な空間に。
Idéer för att renovera en liten eklektisk balkong, med en vertikal trädgård, markiser och räcke i flera material
Idéer för att renovera en liten eklektisk balkong, med en vertikal trädgård, markiser och räcke i flera material
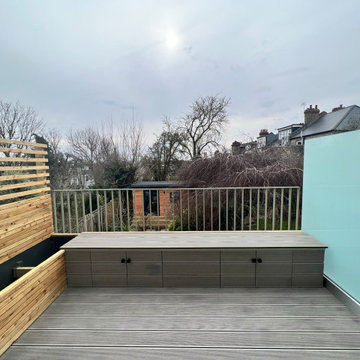
Deck structure balcony
Idéer för mellanstora eklektiska balkonger insynsskydd, med takförlängning och räcke i flera material
Idéer för mellanstora eklektiska balkonger insynsskydd, med takförlängning och räcke i flera material
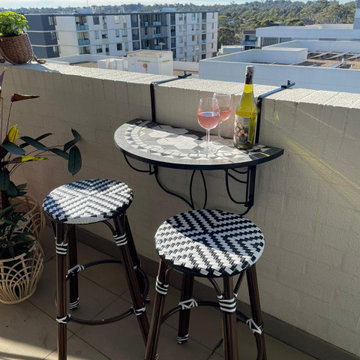
This beautiful 15kg mosaic balcony table was only $60!
Idéer för att renovera en mycket stor eklektisk balkong, med takförlängning och räcke i flera material
Idéer för att renovera en mycket stor eklektisk balkong, med takförlängning och räcke i flera material
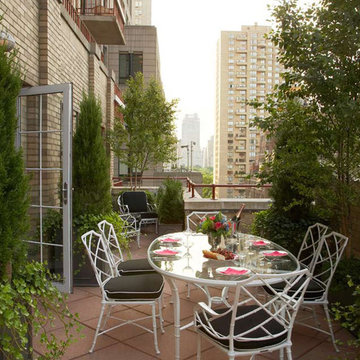
Eklektisk inredning av en mellanstor balkong, med utekrukor och räcke i flera material
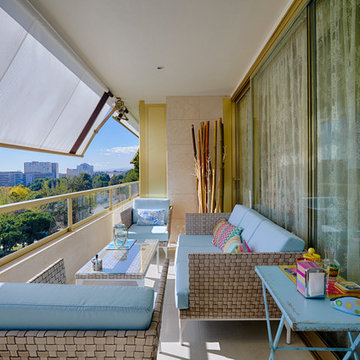
Raul Palma - www.raulpalma.es
Idéer för mellanstora eklektiska balkonger, med markiser och räcke i flera material
Idéer för mellanstora eklektiska balkonger, med markiser och räcke i flera material
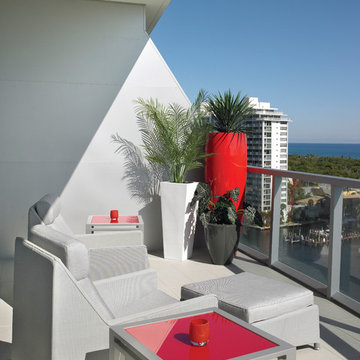
Eklektisk inredning av en mycket stor balkong, med takförlängning och räcke i flera material
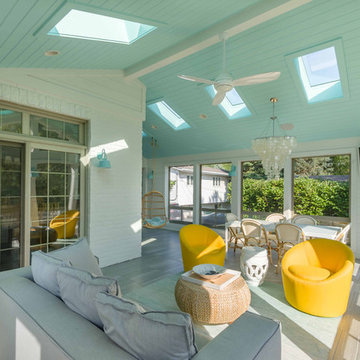
This home, only a few years old, was beautiful inside, but had nowhere to enjoy the outdoors. This project included adding a large screened porch, with windows that slide down and stack to provide full screens above. The home's existing brick exterior walls were painted white to brighten the room, and skylights were added. The robin's egg blue ceiling and matching industrial wall sconces, along with the bright yellow accent chairs, provide a bright and cheery atmosphere in this new outdoor living space. A door leads out to to deck stairs down to the new patio with seating and fire pit.
Project photography by Kmiecik Imagery.
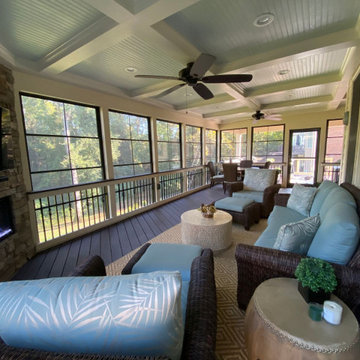
This outdoor living combination design by Deck Plus has it all. We designed and built this 3-season room using the Eze Breeze system, it contains an integrated corner fireplace and tons of custom features.
Outside, we built a spacious side deck that descends into a custom patio with a fire pit and seating wall.
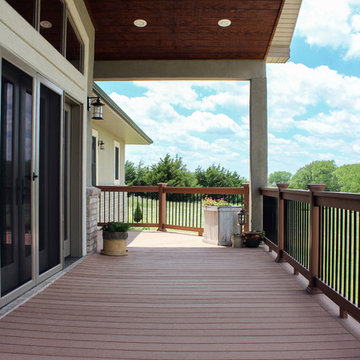
The front entrance is positioned on the side of the house with a view. So we created an interesting staircase beside a 2 story deck. Window placement and room layout was really important in this house to maximize the view.
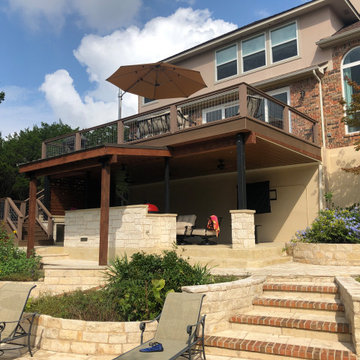
How does your idea of an“outdoor living utopia” compare to the West Austin deck / covered patio / outdoor kitchen featured here? Our clients in the West Austin neighborhood of Westminster Estates wanted a total outdoor living transformation at their home. Archadeck of Austin was happy to oblige. We designed and built a custom, multi-faceted outdoor living space combining several structures. The more you examine these photos, the more you’ll see! In addition to the elevated deck, under-deck patio (dry deck space) and outdoor kitchen, this project includes a privacy wall and an outdoor shower. Yes, a shower!
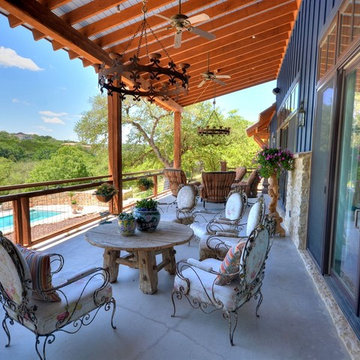
John Siemering Homes. Custom Home Builder in Austin, TX
Exempel på en stor eklektisk balkong, med en öppen spis, takförlängning och räcke i flera material
Exempel på en stor eklektisk balkong, med en öppen spis, takförlängning och räcke i flera material
86 foton på eklektiskt utomhusdesign, med räcke i flera material
1






