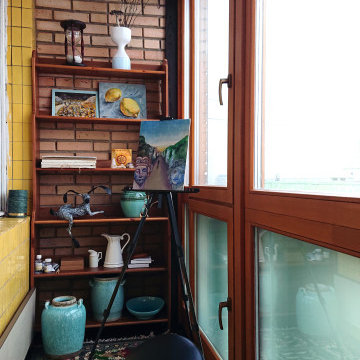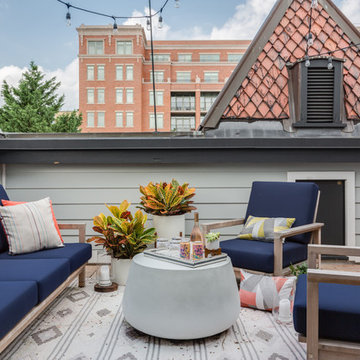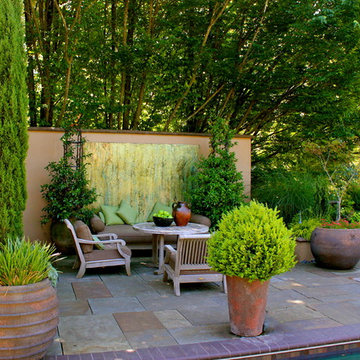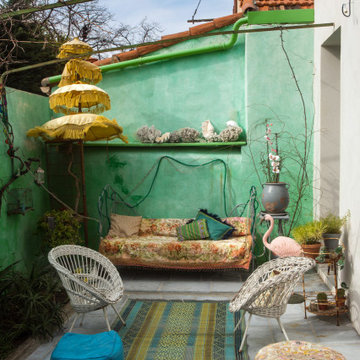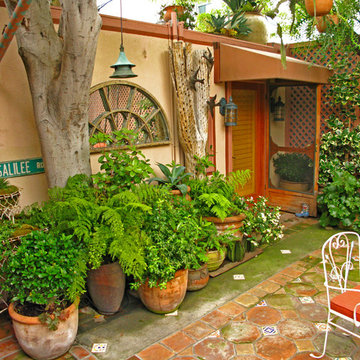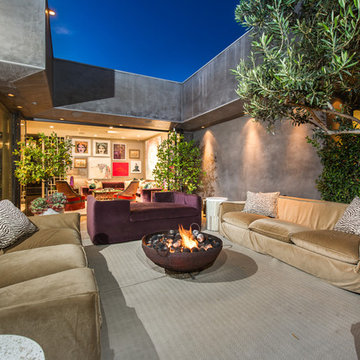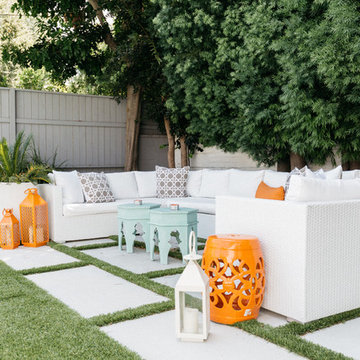Sortera efter:
Budget
Sortera efter:Populärt i dag
101 - 120 av 992 foton
Artikel 1 av 3
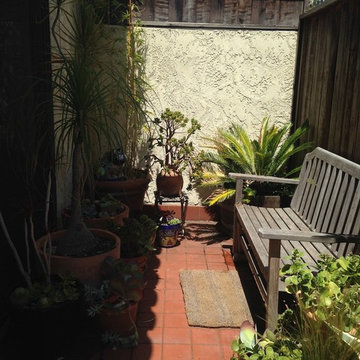
This small patio was reconfigured to hold the client's succulents collection and a bench for reading. We added several pots, including Talavera pots for color) with succulents and other drought tolerant plants.
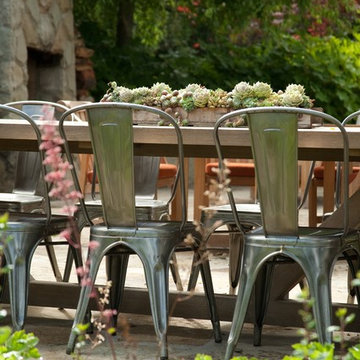
Photos by Lepere Studio
Idéer för stora eklektiska uteplatser på baksidan av huset, med naturstensplattor
Idéer för stora eklektiska uteplatser på baksidan av huset, med naturstensplattor
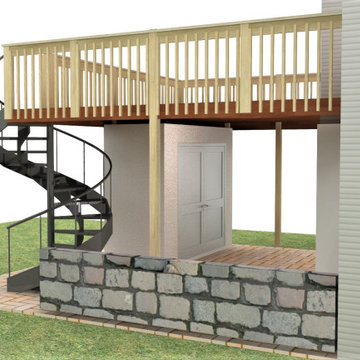
The Deck and Patio renovation to Ravi's existing home is mostly driven by functionality. Ravi is a professional chef and avid gardner. His vision for the new deck was to have full space for entertainment and the only staircase the property can accommodate is a spiral one. He also needed a storage space of 4' x 8' for garden tools.
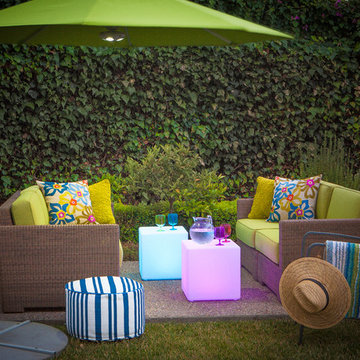
Outdoor lighted cubes add a fun vibe to this home inspired by vintage furnishings.
Eklektisk inredning av en mellanstor uteplats på baksidan av huset, med stämplad betong
Eklektisk inredning av en mellanstor uteplats på baksidan av huset, med stämplad betong
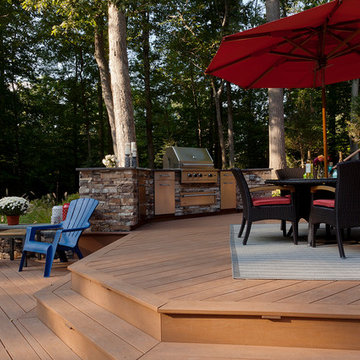
Tropical living in timeless, luxurious style. ... Modern Balinese, and a blend of Asian influences with Contemporary, Mediterranean architecture.
Builder: Professional Grounds, Inc.
Photography: George Brown Photography
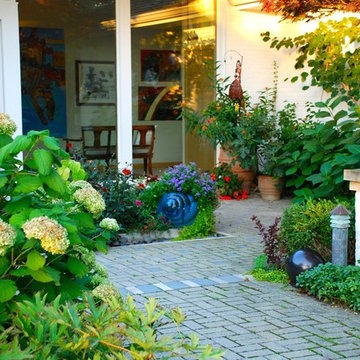
Carefully selected containers, like the blue glazed shell planter in the foreground, and the Tuscan terra-cotta pots behind, offer an opportunity to enhance the small span of the courtyard with a variety of gorgeous, burgeoning container plantings.
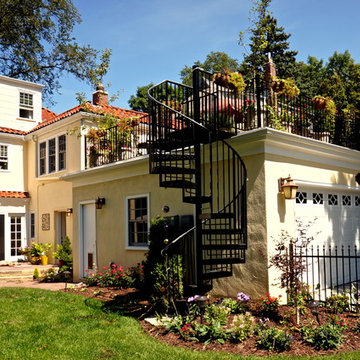
Part of a Garage Addition project designed by Lee Meyer Architects, this Rooftop Garden is a favorite dining/ entertaining spot for the homeowners. The membrane roofing is made by DuroLast ® and is reinforced for this use by attaching their walking pad product to the base membrane. Photos by Greg Schmidt. Brick Patio by Selfscapes http://www.selfscapes.com/
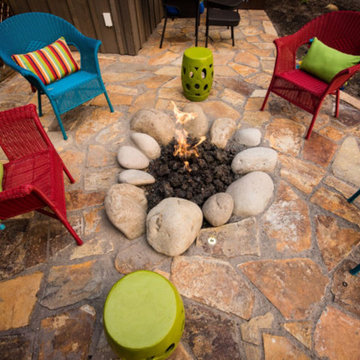
Inredning av en eklektisk mellanstor uteplats på baksidan av huset, med en öppen spis och naturstensplattor
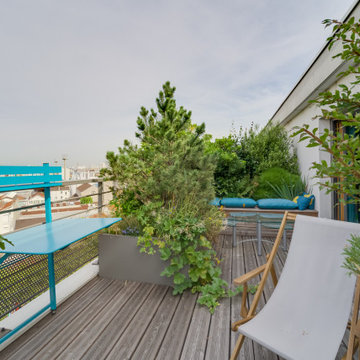
Terrasse ouest (Les Jardins de l'orangerie)
Inspiration för eklektiska terrasser, med utekrukor
Inspiration för eklektiska terrasser, med utekrukor
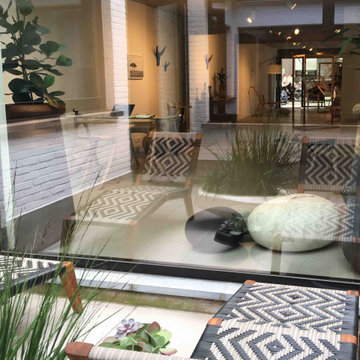
Tumbonas Upright Mantis diseñadas por John Vogel de con macetas Steen por SAOTA para Indigenus de Colección 2019 de MiMiC.
Bild på en liten eklektisk uteplats på baksidan av huset, med utekrukor och marksten i betong
Bild på en liten eklektisk uteplats på baksidan av huset, med utekrukor och marksten i betong
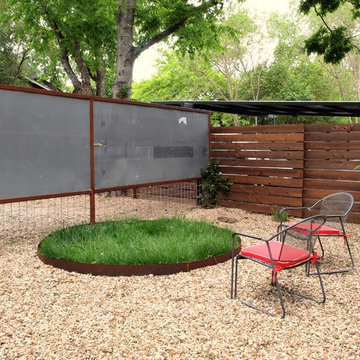
This 1000 sqf addition & remodel in the heart of downtown on West Annie Street was meant to be a retreat for its owner. The addition consists of a dining & gallery open to the outside with a U-shaped courtyard. The outdoor sitting allows for light penetration to the indoors and entertaining. A master suite and bathroom were added with high ceilings and windows which again allow the flow of natural light. A remodel was also done to the existing bathroom and kitchen.
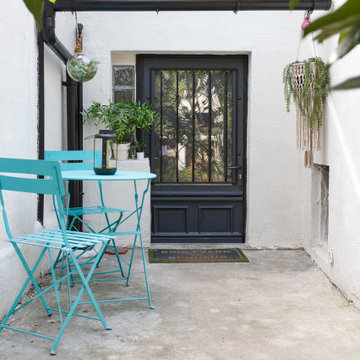
Mobilier de jardin turquoise, crépi blanc et tuyaux et gouttières noir
Idéer för en liten eklektisk uteplats, med grus
Idéer för en liten eklektisk uteplats, med grus
992 foton på eklektiskt utomhusdesign
6






