1 525 foton på eklektiskt vardagsrum
Sortera efter:
Budget
Sortera efter:Populärt i dag
161 - 180 av 1 525 foton
Artikel 1 av 3
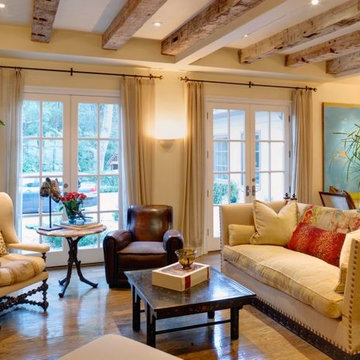
Inspiration för eklektiska allrum med öppen planlösning, med vita väggar och mellanmörkt trägolv
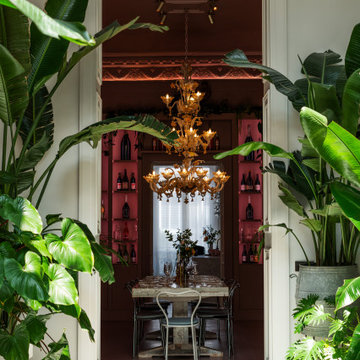
Le salon, entièrement végétalisé, est quant à lui baigné de lumière grâce à son toit en verre.
Eklektisk inredning av ett stort vardagsrum, med vita väggar, målat trägolv, en väggmonterad TV och vitt golv
Eklektisk inredning av ett stort vardagsrum, med vita väggar, målat trägolv, en väggmonterad TV och vitt golv
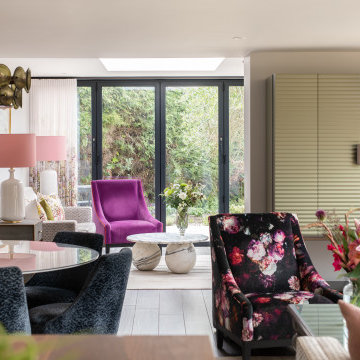
Contemporary space converted from Victorian cottage
Inspiration för mellanstora eklektiska allrum med öppen planlösning, med grå väggar, mörkt trägolv och grått golv
Inspiration för mellanstora eklektiska allrum med öppen planlösning, med grå väggar, mörkt trägolv och grått golv
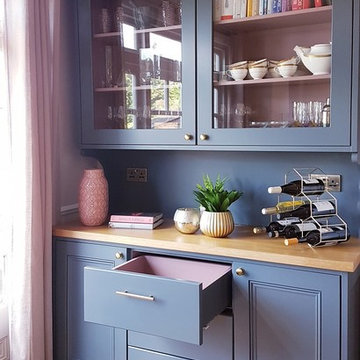
Our client wanted to update her lounge and improve her storage. She used the space for multi-tasking from food preparation to entertaining and working from home. We radically refurbished her room with new bespoke storage utilising the alcoves and other areas of the room. We also introduced a new colour palette and metallics to bring some glamour to her space.
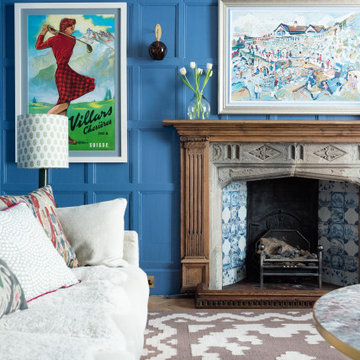
A dark living room was transformed into a cosy and inviting relaxing living room. The wooden panels were painted with the client's favourite colour and display their favourite pieces of art. The colour was inspired by the original Delft blue tiles of the fireplace.
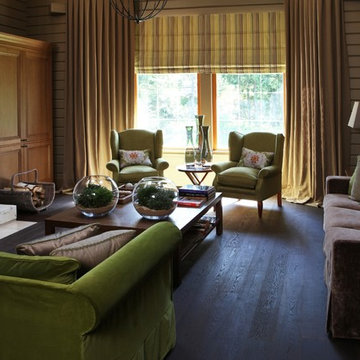
Фотограф Алексей Коновалов
Inspiration för stora eklektiska separata vardagsrum, med ett finrum, beige väggar, mörkt trägolv, en standard öppen spis och en spiselkrans i sten
Inspiration för stora eklektiska separata vardagsrum, med ett finrum, beige väggar, mörkt trägolv, en standard öppen spis och en spiselkrans i sten
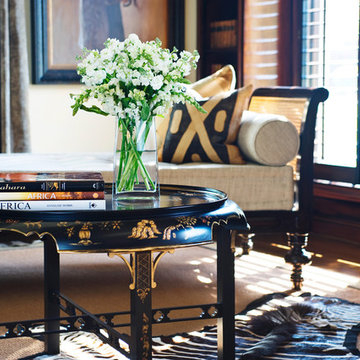
This library melds traditional and ethnic elements, incorporating African items from the client’s travels. Serving as a library and music room, this space has a neutral and off white palette framed by dark wood moldings and trim and stained wooden shutters and a custom stained bookcase. The draperies are made of hand-painted taupe velvet, and the hardware is painted metallic silver with glass finials.
The room’s sisal rug is accented at its center with a chinoiserie cocktail table atop a zebra skin. Oak stained dark walnut hardwood flooring sets off a British colonial daybed topped with taupe chenille and throw pillows created from an African textile.
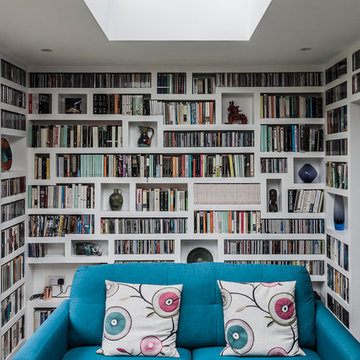
We are happy to share the filmed video with the home owners, sharing their experience developing this project. We are very pleased to invite you to join us in this journey : https://www.youtube.com/watch?v=D56flZzqKZA London Dream Building Team, PAVZO Photography and film
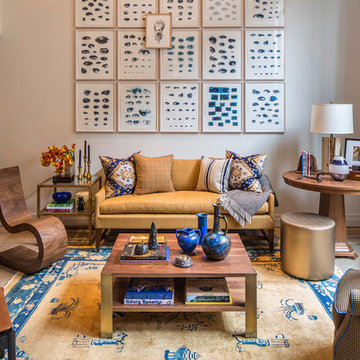
This eclectic style living room focal point is the silk-screen eye charts that adorn the wall.
Photos by Marco Ricca
Eklektisk inredning av ett vardagsrum
Eklektisk inredning av ett vardagsrum
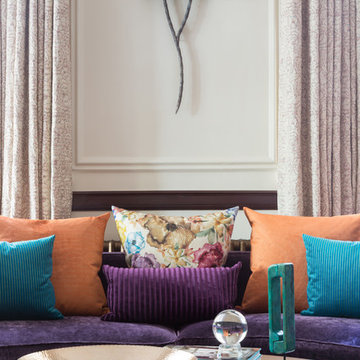
Open Space living room, semi circular sofa arrangement curtains and cushion detail.
Photography: Paul Craig
Eklektisk inredning av ett stort allrum med öppen planlösning, med beige väggar, mörkt trägolv, en väggmonterad TV och brunt golv
Eklektisk inredning av ett stort allrum med öppen planlösning, med beige väggar, mörkt trägolv, en väggmonterad TV och brunt golv
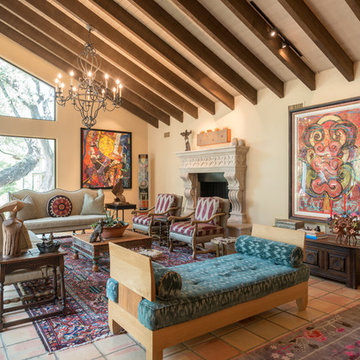
Windows were added to this living space for maximum light. The clients' collection of art and sculpture are the focus of the room. A custom limestone fireplace was designed to add focus to the only wall in this space. The furniture is a mix of custom English and contemporary all atop antique Persian rugs. The blue velvet bench in front was designed by Mr. Dodge out of maple to offset the antiques in the room and compliment the contemporary art. All the windows overlook the cabana, art studio, pool and patio.
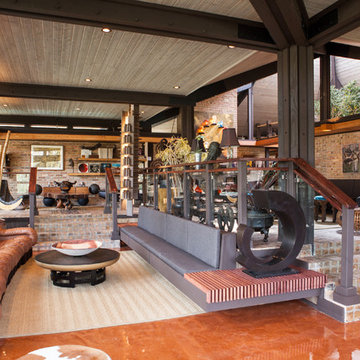
Studio West Photography
Bild på ett stort eklektiskt allrum med öppen planlösning
Bild på ett stort eklektiskt allrum med öppen planlösning
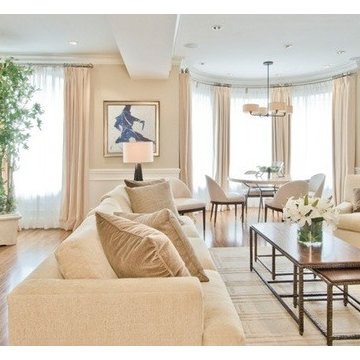
Modern elegance meets updated comfort in the combination living room/ dining room of this Boston brownstone penthouse.
Foto på ett eklektiskt allrum med öppen planlösning, med beige väggar, mellanmörkt trägolv, en standard öppen spis, en spiselkrans i sten och en väggmonterad TV
Foto på ett eklektiskt allrum med öppen planlösning, med beige väggar, mellanmörkt trägolv, en standard öppen spis, en spiselkrans i sten och en väggmonterad TV
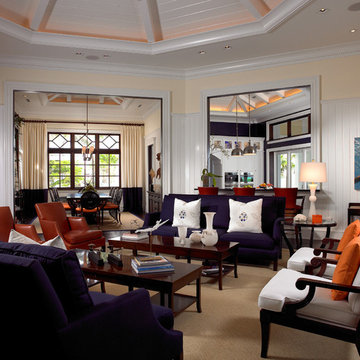
Interior Design: Pinto Designs
Architect: Robert Wade
Landscape Architect: Raymond Jungles
Photography: Kim Sargent
Inredning av ett eklektiskt vardagsrum, med mörkt trägolv
Inredning av ett eklektiskt vardagsrum, med mörkt trägolv
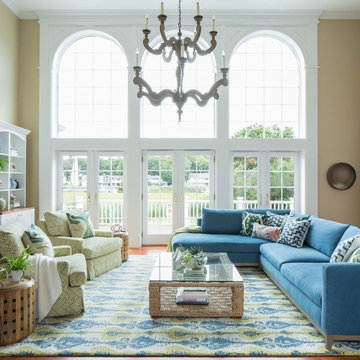
Photographer - Kyle J. Caldwell
Inspiration för mellanstora eklektiska loftrum, med ett bibliotek, beige väggar, ljust trägolv, en dubbelsidig öppen spis, en spiselkrans i trä och en väggmonterad TV
Inspiration för mellanstora eklektiska loftrum, med ett bibliotek, beige väggar, ljust trägolv, en dubbelsidig öppen spis, en spiselkrans i trä och en väggmonterad TV
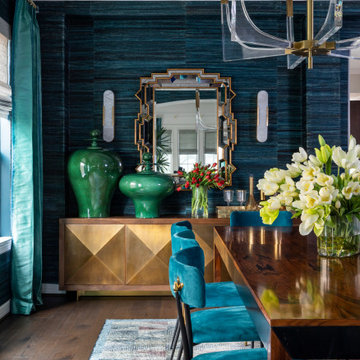
We started we a dated living space from the early 2000's. Our client loves color and wanted to go bold. We started removing old 12x12 ceramic tiles and replace them with hardwood flooring. We added wall paneling in the living room to give the space more architectural significance and bring the tall ceiling to human scale. Custom draperies were added for color on the walls. In the dining room we added a banana bark wallpaper on the walls and a patterned grasscloth on the ceiling.
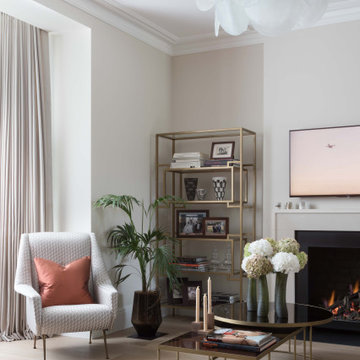
Complete refurbishment of 3 floor home, every detail considered, retaining original features enhanced with new and existing furniture.
Inredning av ett eklektiskt stort vardagsrum
Inredning av ett eklektiskt stort vardagsrum
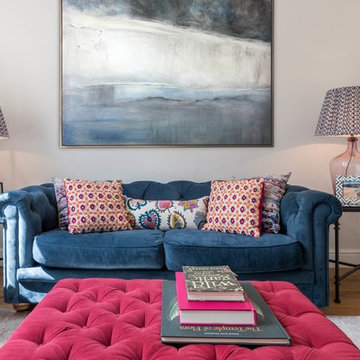
Living Room Interior Design Project in Richmond, West London
We were approached by a couple who had seen our work and were keen for us to mastermind their project for them. They had lived in this house in Richmond, West London for a number of years so when the time came to embark upon an interior design project, they wanted to get all their ducks in a row first. We spent many hours together, brainstorming ideas and formulating a tight interior design brief prior to hitting the drawing board.
Reimagining the interior of an old building comes pretty easily when you’re working with a gorgeous property like this. The proportions of the windows and doors were deserving of emphasis. The layouts lent themselves so well to virtually any style of interior design. For this reason we love working on period houses.
It was quickly decided that we would extend the house at the rear to accommodate the new kitchen-diner. The Shaker-style kitchen was made bespoke by a specialist joiner, and hand painted in Farrow & Ball eggshell. We had three brightly coloured glass pendants made bespoke by Curiousa & Curiousa, which provide an elegant wash of light over the island.
The initial brief for this project came through very clearly in our brainstorming sessions. As we expected, we were all very much in harmony when it came to the design style and general aesthetic of the interiors.
In the entrance hall, staircases and landings for example, we wanted to create an immediate ‘wow factor’. To get this effect, we specified our signature ‘in-your-face’ Roger Oates stair runners! A quirky wallpaper by Cole & Son and some statement plants pull together the scheme nicely.
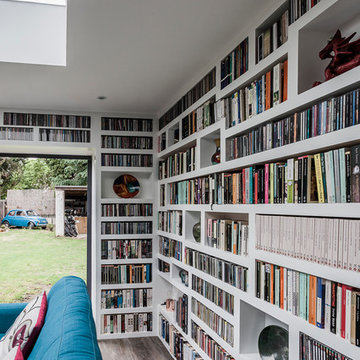
We are happy to share the filmed video with the home owners, sharing their experience developing this project. We are very pleased to invite you to join us in this journey : https://www.youtube.com/watch?v=D56flZzqKZA London Dream Building Team, PAVZO Photography and film
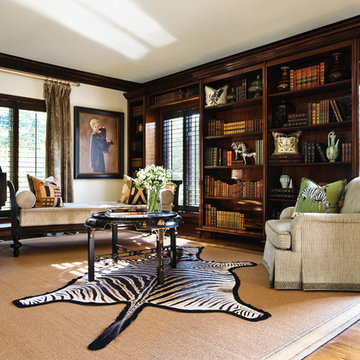
This library melds traditional and ethnic elements, incorporating African items from the client’s travels. Serving as a library and music room, this space has a neutral and off white palette framed by dark wood moldings and trim and stained wooden shutters and a custom stained bookcase. The draperies are made of hand-painted taupe velvet, and the hardware is painted metallic silver with glass finials.
A baby grand piano stands on the room’s sisal rug, accented at its center with a chinoiserie cocktail table atop a zebra skin. Oak stained dark walnut hardwood flooring sets off the sage green tweed lounge chair, as well as a British colonial daybed topped with taupe chenille and throw pillows created from an African textile.
1 525 foton på eklektiskt vardagsrum
9