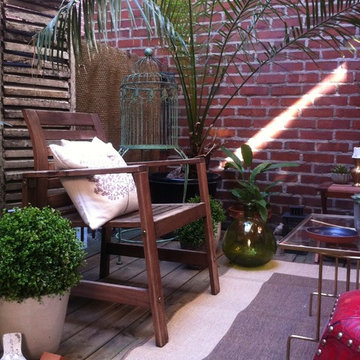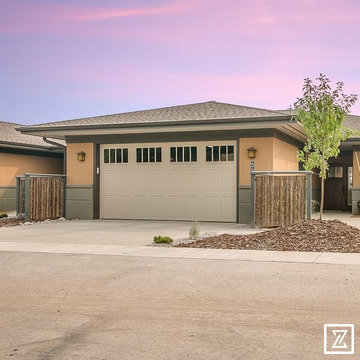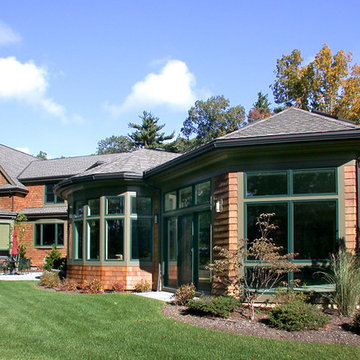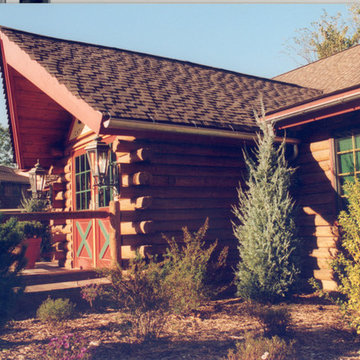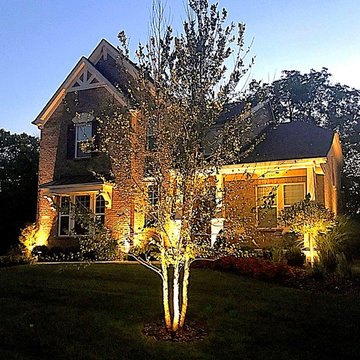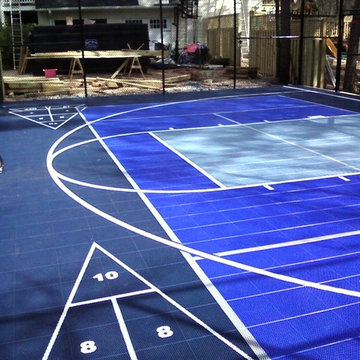77 foton på eklektiskt violett hus
Sortera efter:
Budget
Sortera efter:Populärt i dag
41 - 60 av 77 foton
Artikel 1 av 3

Here is our residence, before our purchase in 2006 & then a partly remodeled version, still in progress!
Inspiration för ett eklektiskt hus
Inspiration för ett eklektiskt hus
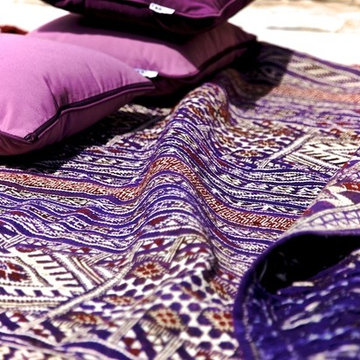
the camilleriparismode project and design studio were entrusted to convert and redesign a 200 year old townhouse situated in the heart of naxxar. the clients wished a large kitchen married to different entertainment spaces as a holistic concept on the ground floor. the first floor would have three bedrooms, thus upstairs and downstairs retaining a ‘family’ home feel which was the owners’ primary preconception. camilleriparismode design studio – careful to respect the structure’s characteristics - remodeled the house to give it a volume and ease of movement between rooms. the staircase turns 180 degrees with each bedroom having individual access and in turn connected through a new concrete bridge. a lightweight glass structure, allowing natural light to flow unhindered throughout the entire house, has replaced an entire wall in the central courtyard. architect ruben lautier undertook the challenge to oversee all structural changes.
the authentic and original patterned cement tiles were kept, the stone ceilings cleaned and pointed and its timber beams painted in soft subtle matt paints form our zuber collection. bolder tones of colours were applied to the walls. roman blinds of large floral patterned fabric, plush sofas and eclectic one-off pieces of furniture as well as artworks make up the decoration of the ground floor.
the master bedroom upstairs and its intricately designed tiles houses an 18th century bed dressed in fine linens form camilleriparismode’s fabric department. the rather grand décor of this room is juxtaposed against the sleek modern ensuite bathroom and a walk-in shower made up of large slab brushed travertine.
photography © brian grech
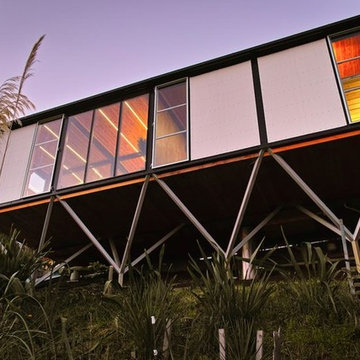
This new build project was always going to be a challenge with the steep hill site and difficult access. However the results are superb - this unique property is 100% custom designed and situated to capture the sun and unobstructed harbour views, this home is a testament to exceptional design and a love of Lyttelton. This home featured in the coffee table book 'Rebuilt' and Your Home and Garden.
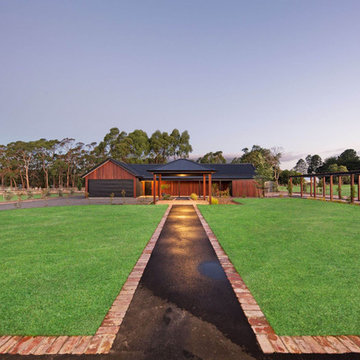
Sky Images Australia
Foto på ett stort eklektiskt brunt hus, med allt i ett plan, sadeltak och tak i metall
Foto på ett stort eklektiskt brunt hus, med allt i ett plan, sadeltak och tak i metall
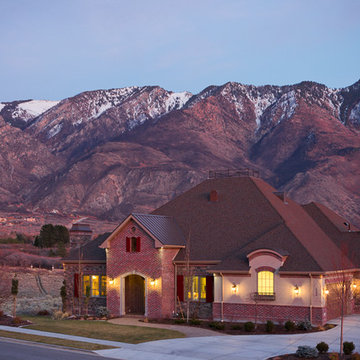
Custom Residence design by Nielson Architecture/Planning, Inc. expertly crafted by Wilcox Construction, Inc.
Eklektisk inredning av ett stort stenhus, med allt i ett plan
Eklektisk inredning av ett stort stenhus, med allt i ett plan
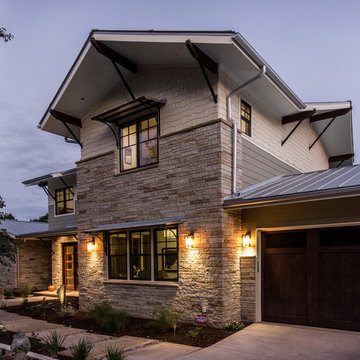
Front Entry
Bild på ett stort eklektiskt beige hus, med två våningar, sadeltak, blandad fasad och tak i metall
Bild på ett stort eklektiskt beige hus, med två våningar, sadeltak, blandad fasad och tak i metall
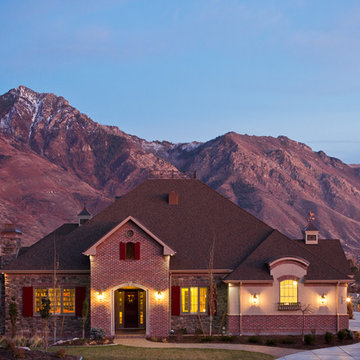
Custom Residence design by Nielson Architecture/Planning, Inc. expertly crafted by Wilcox Construction, Inc.
Idéer för att renovera ett stort eklektiskt stenhus, med allt i ett plan
Idéer för att renovera ett stort eklektiskt stenhus, med allt i ett plan

Here is our residence, before our purchase in 2006 & then a partly remodeled version, still in progress!
Idéer för att renovera ett eklektiskt hus
Idéer för att renovera ett eklektiskt hus
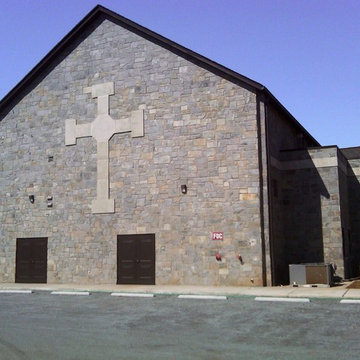
The Quarry Mill's Queen Creek gives a stately and distinguished look to this building.Queen Creek natural thin stone veneer’s gold and grey tones in combination with its various textures make this stone a great choice for all projects.
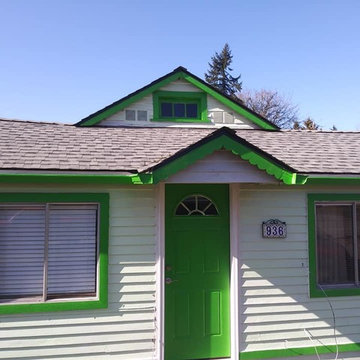
Foto på ett litet eklektiskt vitt hus, med allt i ett plan, vinylfasad, sadeltak och tak i shingel
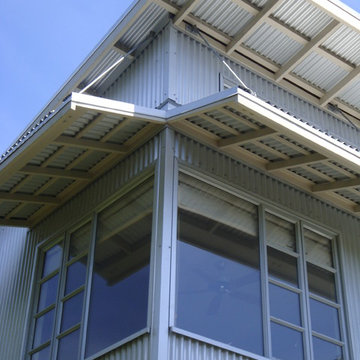
Stephanie Barnes-Castro is a full service architectural firm specializing in sustainable design serving Santa Cruz County. Her goal is to design a home to seamlessly tie into the natural environment and be aesthetically pleasing and energy efficient.
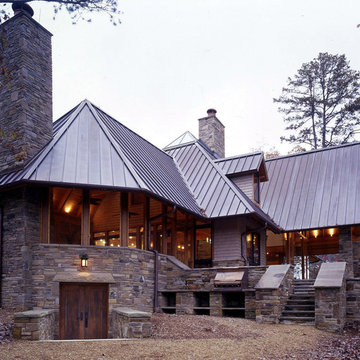
Located in the Tennessee Mountains this cabin uses local stone glass and metal roof for low maintenance timeless design that blends with the mountain setting.
Photograph by Dan Reynolds.
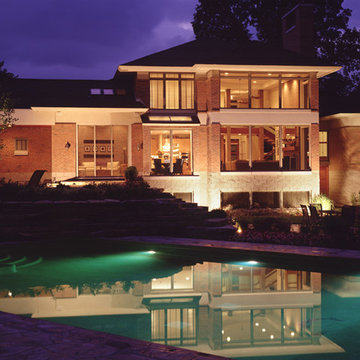
Matthew Strickfaden, AZD Associates, Inc., greathomesbymatt.com, Custom Home Builder, Home Renovation and Remodel, Home Builder, Custom Home
Exempel på ett eklektiskt hus
Exempel på ett eklektiskt hus
77 foton på eklektiskt violett hus
3
