3 280 foton på en-suite badrum, med bänkskiva i betong
Sortera efter:
Budget
Sortera efter:Populärt i dag
61 - 80 av 3 280 foton
Artikel 1 av 3

Inredning av ett modernt stort svart svart en-suite badrum, med släta luckor, skåp i mellenmörkt trä, en dubbeldusch, en toalettstol med hel cisternkåpa, grå kakel, grå väggar, ett fristående handfat, grått golv, dusch med gångjärnsdörr, betonggolv och bänkskiva i betong

This 3200 square foot home features a maintenance free exterior of LP Smartside, corrugated aluminum roofing, and native prairie landscaping. The design of the structure is intended to mimic the architectural lines of classic farm buildings. The outdoor living areas are as important to this home as the interior spaces; covered and exposed porches, field stone patios and an enclosed screen porch all offer expansive views of the surrounding meadow and tree line.
The home’s interior combines rustic timbers and soaring spaces which would have traditionally been reserved for the barn and outbuildings, with classic finishes customarily found in the family homestead. Walls of windows and cathedral ceilings invite the outdoors in. Locally sourced reclaimed posts and beams, wide plank white oak flooring and a Door County fieldstone fireplace juxtapose with classic white cabinetry and millwork, tongue and groove wainscoting and a color palate of softened paint hues, tiles and fabrics to create a completely unique Door County homestead.
Mitch Wise Design, Inc.
Richard Steinberger Photography

Inredning av ett modernt litet grå grått en-suite badrum, med möbel-liknande, bruna skåp, ett hörnbadkar, våtrum, en toalettstol med hel cisternkåpa, grå kakel, keramikplattor, grå väggar, klinkergolv i keramik, ett integrerad handfat, bänkskiva i betong, grått golv och dusch med skjutdörr

The Tranquility Residence is a mid-century modern home perched amongst the trees in the hills of Suffern, New York. After the homeowners purchased the home in the Spring of 2021, they engaged TEROTTI to reimagine the primary and tertiary bathrooms. The peaceful and subtle material textures of the primary bathroom are rich with depth and balance, providing a calming and tranquil space for daily routines. The terra cotta floor tile in the tertiary bathroom is a nod to the history of the home while the shower walls provide a refined yet playful texture to the room.

Inspiration för ett mellanstort 60 tals vit vitt en-suite badrum, med släta luckor, vita skåp, en öppen dusch, en toalettstol med hel cisternkåpa, grå kakel, keramikplattor, beige väggar, klinkergolv i keramik, ett nedsänkt handfat, bänkskiva i betong, flerfärgat golv och dusch med gångjärnsdörr

Bild på ett stort funkis svart svart en-suite badrum, med släta luckor, skåp i mellenmörkt trä, en dubbeldusch, en toalettstol med hel cisternkåpa, grå kakel, grå väggar, ett fristående handfat, grått golv, dusch med gångjärnsdörr, betonggolv och bänkskiva i betong

Clark Dugger Photography
Foto på ett stort funkis grå en-suite badrum, med släta luckor, skåp i ljust trä, ett undermonterat badkar, en kantlös dusch, vita väggar, ett integrerad handfat, bänkskiva i betong, beiget golv och dusch med gångjärnsdörr
Foto på ett stort funkis grå en-suite badrum, med släta luckor, skåp i ljust trä, ett undermonterat badkar, en kantlös dusch, vita väggar, ett integrerad handfat, bänkskiva i betong, beiget golv och dusch med gångjärnsdörr
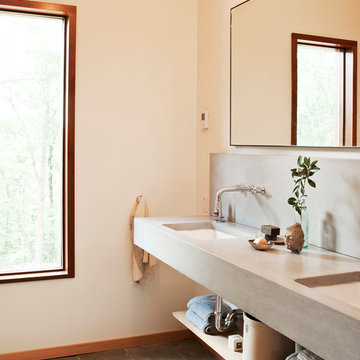
Project: Hudson Woods
Inspiration för mellanstora maritima en-suite badrum, med öppna hyllor, skiffergolv, ett undermonterad handfat och bänkskiva i betong
Inspiration för mellanstora maritima en-suite badrum, med öppna hyllor, skiffergolv, ett undermonterad handfat och bänkskiva i betong
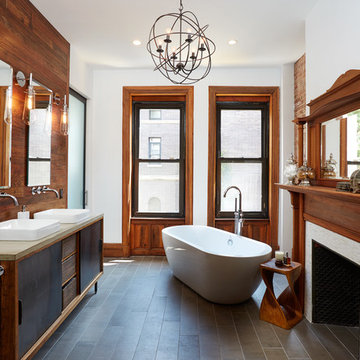
Tim Williams Photography
Exempel på ett stort klassiskt en-suite badrum, med ett fristående badkar, en öppen dusch, vita väggar, klinkergolv i keramik, ett fristående handfat, bänkskiva i betong, släta luckor och svarta skåp
Exempel på ett stort klassiskt en-suite badrum, med ett fristående badkar, en öppen dusch, vita väggar, klinkergolv i keramik, ett fristående handfat, bänkskiva i betong, släta luckor och svarta skåp

La salle d’eau est séparée de la chambre par une porte coulissante vitrée afin de laisser passer la lumière naturelle. L’armoire à pharmacie a été réalisée sur mesure. Ses portes miroir apportent volume et profondeur à l’espace. Afin de se fondre dans le décor et d’optimiser l’agencement, elle a été incrustée dans le doublage du mur.
Enfin, la mosaïque irisée bleue Kitkat (Casalux) apporte tout le caractère de cette mini pièce maximisée.

Foto på ett mellanstort minimalistiskt grå en-suite badrum, med öppna hyllor, grå skåp, en öppen dusch, grå kakel, stenhäll, vita väggar, cementgolv, ett integrerad handfat, bänkskiva i betong, grått golv och med dusch som är öppen

Inredning av ett modernt litet grå grått en-suite badrum, med bruna skåp, ett platsbyggt badkar, en öppen dusch, en toalettstol med separat cisternkåpa, vit kakel, keramikplattor, vita väggar, kalkstensgolv, ett väggmonterat handfat, bänkskiva i betong, grått golv och med dusch som är öppen

This organic modern master bathroom is truly a sanctuary. Heated clay tile floors feel luxurious underfoot and the large soaking tub is an oasis for busy parents. The unique vanity is a custom piece sourced by the interior designer. The continuation of the large format porcelain tile from the kitchen and the use of walnut on the linen cabinets from Grabill Cabinets, bring in the natural textures central to organic modern interior design. Interior Design: Sarah Sherman Samuel; Architect: J. Visser Design; Builder: Insignia Homes; Linen Cabinet: Grabill Cabinetry; Photo: Nicole Franzen

Modern inredning av ett mellanstort vit vitt en-suite badrum, med släta luckor, vita skåp, en dusch i en alkov, en toalettstol med hel cisternkåpa, vit kakel, keramikplattor, vita väggar, klinkergolv i keramik, ett väggmonterat handfat, bänkskiva i betong, vitt golv och dusch med gångjärnsdörr
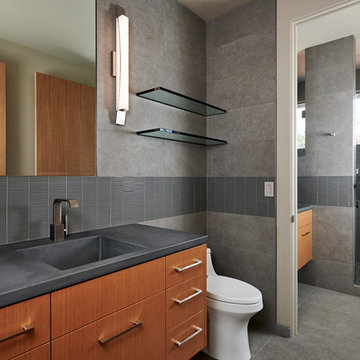
Photos by Steve Tague Studios
Idéer för att renovera ett mellanstort funkis grå grått en-suite badrum, med bänkskiva i betong, släta luckor, bruna skåp, grå kakel, grå väggar, ett integrerad handfat, grått golv och dusch med gångjärnsdörr
Idéer för att renovera ett mellanstort funkis grå grått en-suite badrum, med bänkskiva i betong, släta luckor, bruna skåp, grå kakel, grå väggar, ett integrerad handfat, grått golv och dusch med gångjärnsdörr

Dan Settle Photography
Idéer för att renovera ett industriellt grå grått en-suite badrum, med betonggolv, bänkskiva i betong, släta luckor, grå skåp, en kantlös dusch, bruna väggar, ett integrerad handfat, grått golv och med dusch som är öppen
Idéer för att renovera ett industriellt grå grått en-suite badrum, med betonggolv, bänkskiva i betong, släta luckor, grå skåp, en kantlös dusch, bruna väggar, ett integrerad handfat, grått golv och med dusch som är öppen

photos by Pedro Marti
This large light-filled open loft in the Tribeca neighborhood of New York City was purchased by a growing family to make into their family home. The loft, previously a lighting showroom, had been converted for residential use with the standard amenities but was entirely open and therefore needed to be reconfigured. One of the best attributes of this particular loft is its extremely large windows situated on all four sides due to the locations of neighboring buildings. This unusual condition allowed much of the rear of the space to be divided into 3 bedrooms/3 bathrooms, all of which had ample windows. The kitchen and the utilities were moved to the center of the space as they did not require as much natural lighting, leaving the entire front of the loft as an open dining/living area. The overall space was given a more modern feel while emphasizing it’s industrial character. The original tin ceiling was preserved throughout the loft with all new lighting run in orderly conduit beneath it, much of which is exposed light bulbs. In a play on the ceiling material the main wall opposite the kitchen was clad in unfinished, distressed tin panels creating a focal point in the home. Traditional baseboards and door casings were thrown out in lieu of blackened steel angle throughout the loft. Blackened steel was also used in combination with glass panels to create an enclosure for the office at the end of the main corridor; this allowed the light from the large window in the office to pass though while creating a private yet open space to work. The master suite features a large open bath with a sculptural freestanding tub all clad in a serene beige tile that has the feel of concrete. The kids bath is a fun play of large cobalt blue hexagon tile on the floor and rear wall of the tub juxtaposed with a bright white subway tile on the remaining walls. The kitchen features a long wall of floor to ceiling white and navy cabinetry with an adjacent 15 foot island of which half is a table for casual dining. Other interesting features of the loft are the industrial ladder up to the small elevated play area in the living room, the navy cabinetry and antique mirror clad dining niche, and the wallpapered powder room with antique mirror and blackened steel accessories.
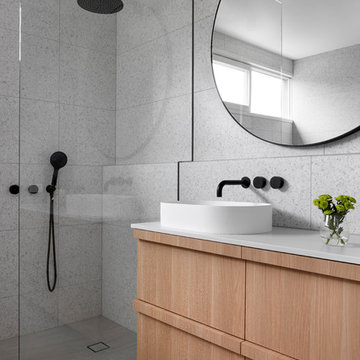
Tom Roe
Maritim inredning av ett mellanstort vit vitt en-suite badrum, med luckor med infälld panel, skåp i ljust trä, ett fristående badkar, en öppen dusch, grå kakel, stenkakel, ett fristående handfat, bänkskiva i betong, grått golv och dusch med gångjärnsdörr
Maritim inredning av ett mellanstort vit vitt en-suite badrum, med luckor med infälld panel, skåp i ljust trä, ett fristående badkar, en öppen dusch, grå kakel, stenkakel, ett fristående handfat, bänkskiva i betong, grått golv och dusch med gångjärnsdörr
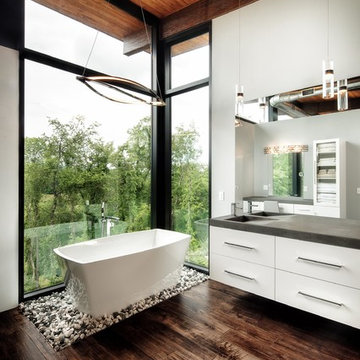
Alexander Denmarsh
Modern inredning av ett stort en-suite badrum, med släta luckor, vita skåp, ett fristående badkar, vit kakel, vita väggar, mörkt trägolv, ett integrerad handfat, bänkskiva i betong och brunt golv
Modern inredning av ett stort en-suite badrum, med släta luckor, vita skåp, ett fristående badkar, vit kakel, vita väggar, mörkt trägolv, ett integrerad handfat, bänkskiva i betong och brunt golv
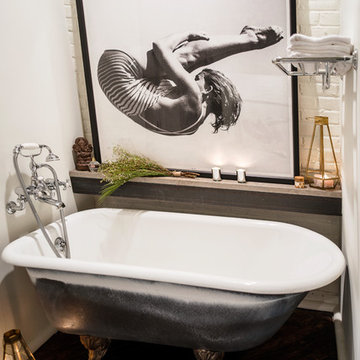
Photography : Andrea Cipriani Mecchi
Inspiration för mellanstora eklektiska en-suite badrum, med ett badkar med tassar, vita väggar, mörkt trägolv, bänkskiva i betong och brunt golv
Inspiration för mellanstora eklektiska en-suite badrum, med ett badkar med tassar, vita väggar, mörkt trägolv, bänkskiva i betong och brunt golv
3 280 foton på en-suite badrum, med bänkskiva i betong
4
