992 foton på en-suite badrum, med grönt golv
Sortera efter:
Budget
Sortera efter:Populärt i dag
41 - 60 av 992 foton
Artikel 1 av 3
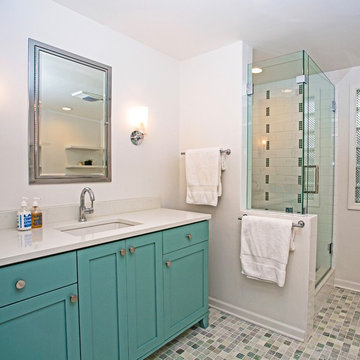
Idéer för ett litet klassiskt en-suite badrum, med skåp i shakerstil, gröna skåp, ett fristående badkar, en dusch i en alkov, en toalettstol med separat cisternkåpa, vit kakel, tunnelbanekakel, vita väggar, marmorgolv, ett undermonterad handfat, bänkskiva i kvarts, grönt golv och dusch med gångjärnsdörr

Klassisk inredning av ett litet vit vitt en-suite badrum, med bruna skåp, en öppen dusch, en toalettstol med separat cisternkåpa, vit kakel, porslinskakel, vita väggar, klinkergolv i keramik, ett undermonterad handfat, bänkskiva i kvarts, grönt golv och skåp i shakerstil

Inspiration för ett mellanstort vit vitt en-suite badrum, med släta luckor, skåp i ljust trä, ett undermonterat badkar, en hörndusch, en toalettstol med hel cisternkåpa, vit kakel, keramikplattor, vita väggar, klinkergolv i keramik, ett undermonterad handfat, marmorbänkskiva, grönt golv och dusch med gångjärnsdörr
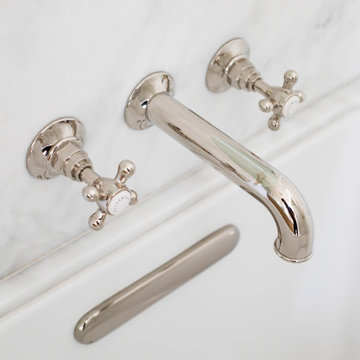
Idéer för ett mellanstort klassiskt vit en-suite badrum, med släta luckor, skåp i ljust trä, ett undermonterat badkar, en hörndusch, en toalettstol med hel cisternkåpa, vit kakel, keramikplattor, vita väggar, klinkergolv i keramik, ett undermonterad handfat, marmorbänkskiva, grönt golv och dusch med gångjärnsdörr
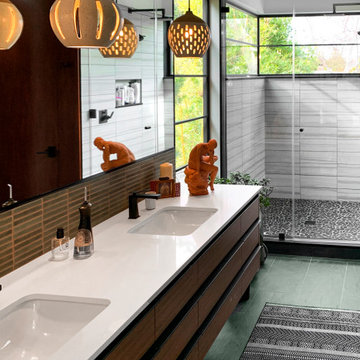
Inredning av ett retro vit vitt en-suite badrum, med släta luckor, bruna skåp, en dusch i en alkov, grå kakel, ett undermonterad handfat, grönt golv och dusch med gångjärnsdörr
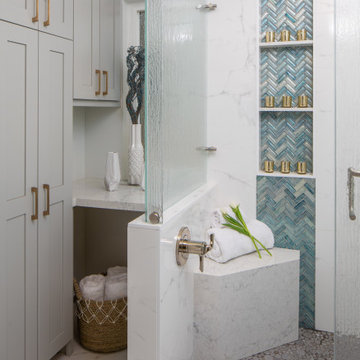
Idéer för stora vitt en-suite badrum, med släta luckor, skåp i mörkt trä, våtrum, en toalettstol med hel cisternkåpa, blå kakel, vita väggar, ett fristående handfat, bänkskiva i kvarts, grönt golv och dusch med gångjärnsdörr
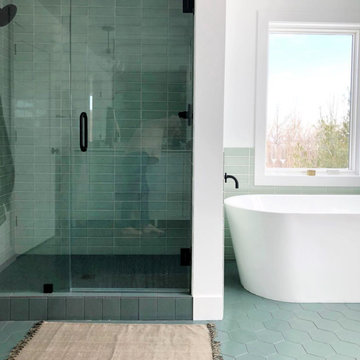
Idéer för stora minimalistiska vitt en-suite badrum, med släta luckor, vita skåp, ett fristående badkar, en dusch i en alkov, grön kakel, keramikplattor, vita väggar, klinkergolv i keramik, ett undermonterad handfat, bänkskiva i kvartsit, grönt golv och dusch med gångjärnsdörr

TEAM
Architect: LDa Architecture & Interiors
Interior Design: Nina Farmer Interiors
Builder: Wellen Construction
Landscape Architect: Matthew Cunningham Landscape Design
Photographer: Eric Piasecki Photography
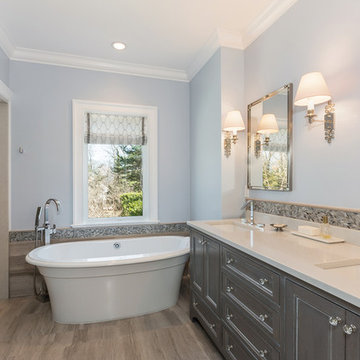
Inspiration för mellanstora klassiska en-suite badrum, med skåp i shakerstil, grå skåp, ett fristående badkar, en dusch i en alkov, en toalettstol med separat cisternkåpa, flerfärgad kakel, stenkakel, blå väggar, mellanmörkt trägolv, ett undermonterad handfat, marmorbänkskiva, grönt golv och med dusch som är öppen

Renovation and expansion of a 1930s-era classic. Buying an old house can be daunting. But with careful planning and some creative thinking, phasing the improvements helped this family realize their dreams over time. The original International Style house was built in 1934 and had been largely untouched except for a small sunroom addition. Phase 1 construction involved opening up the interior and refurbishing all of the finishes. Phase 2 included a sunroom/master bedroom extension, renovation of an upstairs bath, a complete overhaul of the landscape and the addition of a swimming pool and terrace. And thirteen years after the owners purchased the home, Phase 3 saw the addition of a completely private master bedroom & closet, an entry vestibule and powder room, and a new covered porch.

Project Description:
Step into the embrace of nature with our latest bathroom design, "Jungle Retreat." This expansive bathroom is a harmonious fusion of luxury, functionality, and natural elements inspired by the lush greenery of the jungle.
Bespoke His and Hers Black Marble Porcelain Basins:
The focal point of the space is a his & hers bespoke black marble porcelain basin atop a 160cm double drawer basin unit crafted in Italy. The real wood veneer with fluted detailing adds a touch of sophistication and organic charm to the design.
Brushed Brass Wall-Mounted Basin Mixers:
Wall-mounted basin mixers in brushed brass with scrolled detailing on the handles provide a luxurious touch, creating a visual link to the inspiration drawn from the jungle. The juxtaposition of black marble and brushed brass adds a layer of opulence.
Jungle and Nature Inspiration:
The design draws inspiration from the jungle and nature, incorporating greens, wood elements, and stone components. The overall palette reflects the serenity and vibrancy found in natural surroundings.
Spacious Walk-In Shower:
A generously sized walk-in shower is a centrepiece, featuring tiled flooring and a rain shower. The design includes niches for toiletry storage, ensuring a clutter-free environment and adding functionality to the space.
Floating Toilet and Basin Unit:
Both the toilet and basin unit float above the floor, contributing to the contemporary and open feel of the bathroom. This design choice enhances the sense of space and allows for easy maintenance.
Natural Light and Large Window:
A large window allows ample natural light to flood the space, creating a bright and airy atmosphere. The connection with the outdoors brings an additional layer of tranquillity to the design.
Concrete Pattern Tiles in Green Tone:
Wall and floor tiles feature a concrete pattern in a calming green tone, echoing the lush foliage of the jungle. This choice not only adds visual interest but also contributes to the overall theme of nature.
Linear Wood Feature Tile Panel:
A linear wood feature tile panel, offset behind the basin unit, creates a cohesive and matching look. This detail complements the fluted front of the basin unit, harmonizing with the overall design.
"Jungle Retreat" is a testament to the seamless integration of luxury and nature, where bespoke craftsmanship meets organic inspiration. This bathroom invites you to unwind in a space that transcends the ordinary, offering a tranquil retreat within the comforts of your home.

The Summit Project consisted of architectural and interior design services to remodel a house. A design challenge for this project was the remodel and reconfiguration of the second floor to include a primary bathroom and bedroom, a large primary walk-in closet, a guest bathroom, two separate offices, a guest bedroom, and adding a dedicated laundry room. An architectural study was made to retrofit the powder room on the first floor. The space layout was carefully thought out to accommodate these rooms and give a better flow to the second level, creating an oasis for the homeowners.

Red Hill bathroom design by Interior Designer Meredith Lee.
Photo by Elizabeth Schiavello.
Exempel på ett litet modernt grå grått en-suite badrum, med bruna skåp, en öppen dusch, en toalettstol med separat cisternkåpa, brun kakel, porslinskakel, beige väggar, terrazzogolv, ett fristående handfat, bänkskiva i kvarts, grönt golv och med dusch som är öppen
Exempel på ett litet modernt grå grått en-suite badrum, med bruna skåp, en öppen dusch, en toalettstol med separat cisternkåpa, brun kakel, porslinskakel, beige väggar, terrazzogolv, ett fristående handfat, bänkskiva i kvarts, grönt golv och med dusch som är öppen

Teen girl's bathroom
Inspiration för stora klassiska vitt en-suite badrum, med luckor med infälld panel, vita skåp, en hörndusch, en toalettstol med separat cisternkåpa, vit kakel, gröna väggar, mosaikgolv, ett undermonterad handfat, bänkskiva i kvarts, grönt golv, dusch med gångjärnsdörr och porslinskakel
Inspiration för stora klassiska vitt en-suite badrum, med luckor med infälld panel, vita skåp, en hörndusch, en toalettstol med separat cisternkåpa, vit kakel, gröna väggar, mosaikgolv, ett undermonterad handfat, bänkskiva i kvarts, grönt golv, dusch med gångjärnsdörr och porslinskakel
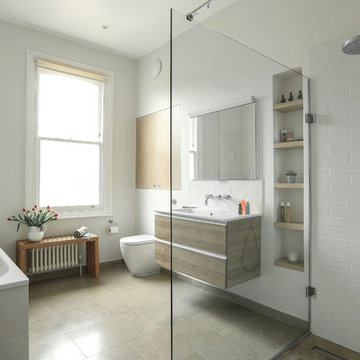
Bild på ett mellanstort funkis vit vitt en-suite badrum, med släta luckor, skåp i mellenmörkt trä, ett platsbyggt badkar, en kantlös dusch, en toalettstol med hel cisternkåpa, vit kakel, keramikplattor, vita väggar, kalkstensgolv, grönt golv, med dusch som är öppen och ett konsol handfat
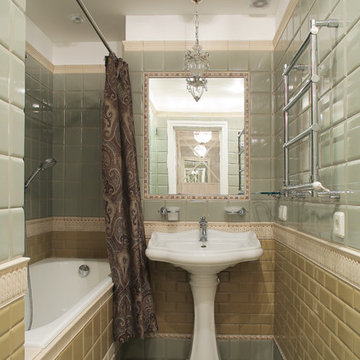
Автор проекта: архитектор Оксана Олейник
Фото:Надежда Серебрякова
Inspiration för ett vintage en-suite badrum, med ett badkar i en alkov, en dusch/badkar-kombination, gul kakel, grön kakel, mosaik, ett piedestal handfat, grönt golv och dusch med duschdraperi
Inspiration för ett vintage en-suite badrum, med ett badkar i en alkov, en dusch/badkar-kombination, gul kakel, grön kakel, mosaik, ett piedestal handfat, grönt golv och dusch med duschdraperi

Finding a home is not easy in a seller’s market, but when my clients discovered one—even though it needed a bit of work—in a beautiful area of the Santa Cruz Mountains, they decided to jump in. Surrounded by old-growth redwood trees and a sense of old-time history, the house’s location informed the design brief for their desired remodel work. Yet I needed to balance this with my client’s preference for clean-lined, modern style.
Suffering from a previous remodel, the galley-like bathroom in the master suite was long and dank. My clients were willing to completely redesign the layout of the suite, so the bathroom became the walk-in closet. We borrowed space from the bedroom to create a new, larger master bathroom which now includes a separate tub and shower.
The look of the room nods to nature with organic elements like a pebbled shower floor and vertical accent tiles of honed green slate. A custom vanity of blue weathered wood and a ceiling that recalls the look of pressed tin evoke a time long ago when people settled this mountain region. At the same time, the hardware in the room looks to the future with sleek, modular shapes in a chic matte black finish. Harmonious, serene, with personality: just what my clients wanted.
Photo: Bernardo Grijalva
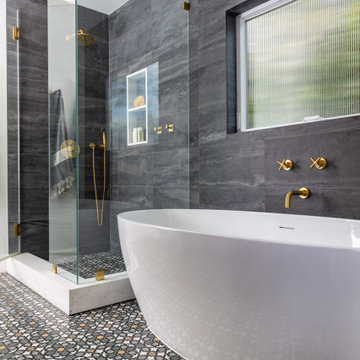
Close up of the freestanding tub, black stone wall tile and patterned tile floors. The brass faucets pop against the black tile and compliment the floor tile as well.
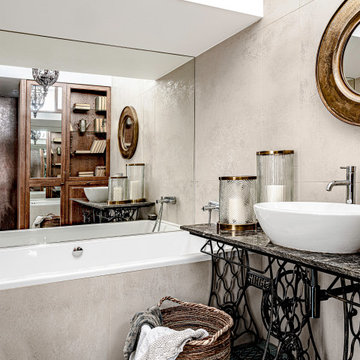
Артистичный интерьер квартиры в Перми с элементами Бохо. Хозяйка - любитель Пермских "Дягилевских Сезонов», принимала активное участие в создании проекта. В работе над интерьером старались максимально использовать местные предметы, живопись местных художников, местную винтажную мебель, декор и даже изразцы местного производства. Самый интересный элемент - гостиная с двухуровневым пространством внизу которого гардеробная, наверху кабинет - библиотека и зона отдыха, а также нестандартно спроектированное пространство ванной комнаты
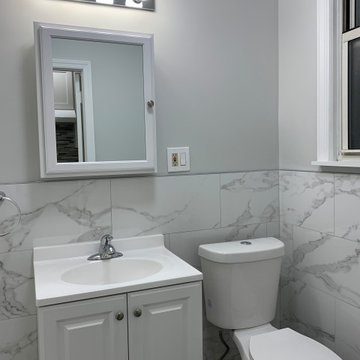
Simple and modest.
Walls: Benjamin Moore Aura -Stonington Gray
Inspiration för små klassiska vitt en-suite badrum, med luckor med infälld panel, vita skåp, ett badkar i en alkov, en dusch i en alkov, en toalettstol med separat cisternkåpa, svart och vit kakel, porslinskakel, grå väggar, klinkergolv i porslin, bänkskiva i kvarts, grönt golv och dusch med duschdraperi
Inspiration för små klassiska vitt en-suite badrum, med luckor med infälld panel, vita skåp, ett badkar i en alkov, en dusch i en alkov, en toalettstol med separat cisternkåpa, svart och vit kakel, porslinskakel, grå väggar, klinkergolv i porslin, bänkskiva i kvarts, grönt golv och dusch med duschdraperi
992 foton på en-suite badrum, med grönt golv
3
