31 661 foton på en-suite badrum, med stenkakel
Sortera efter:
Budget
Sortera efter:Populärt i dag
181 - 200 av 31 661 foton
Artikel 1 av 3
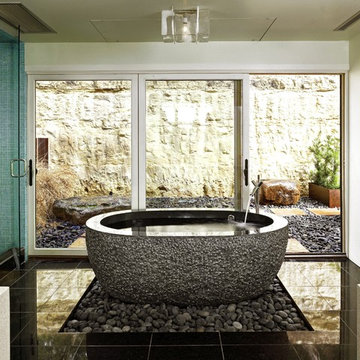
Modern inredning av ett mellanstort en-suite badrum, med ett fristående badkar, en dusch i en alkov, vita väggar, klinkergolv i porslin, ett fristående handfat, bänkskiva i akrylsten, en vägghängd toalettstol, svart kakel, stenkakel, svart golv och dusch med gångjärnsdörr

Photography: Ben Gebo
Bild på ett litet vintage en-suite badrum, med skåp i shakerstil, en vägghängd toalettstol, vit kakel, stenkakel, vita väggar, mosaikgolv, ett undermonterad handfat, marmorbänkskiva, vita skåp, en dusch i en alkov, dusch med gångjärnsdörr och vitt golv
Bild på ett litet vintage en-suite badrum, med skåp i shakerstil, en vägghängd toalettstol, vit kakel, stenkakel, vita väggar, mosaikgolv, ett undermonterad handfat, marmorbänkskiva, vita skåp, en dusch i en alkov, dusch med gångjärnsdörr och vitt golv
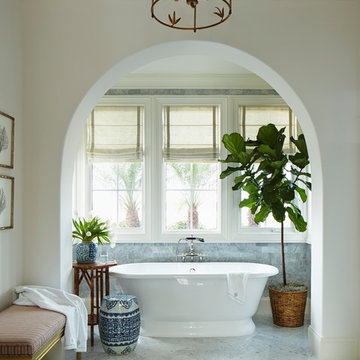
Marble master bath with free standing tub. Project featured in House Beautiful & Florida Design.
Interior Design & Styling by Summer Thornton.
Images by Brantley Photography.
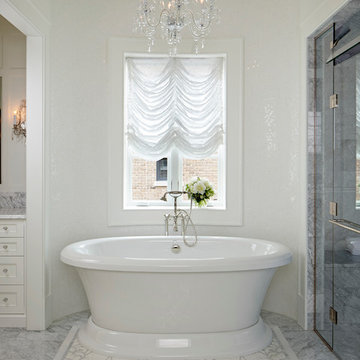
Rising amidst the grand homes of North Howe Street, this stately house has more than 6,600 SF. In total, the home has seven bedrooms, six full bathrooms and three powder rooms. Designed with an extra-wide floor plan (21'-2"), achieved through side-yard relief, and an attached garage achieved through rear-yard relief, it is a truly unique home in a truly stunning environment.
The centerpiece of the home is its dramatic, 11-foot-diameter circular stair that ascends four floors from the lower level to the roof decks where panoramic windows (and views) infuse the staircase and lower levels with natural light. Public areas include classically-proportioned living and dining rooms, designed in an open-plan concept with architectural distinction enabling them to function individually. A gourmet, eat-in kitchen opens to the home's great room and rear gardens and is connected via its own staircase to the lower level family room, mud room and attached 2-1/2 car, heated garage.
The second floor is a dedicated master floor, accessed by the main stair or the home's elevator. Features include a groin-vaulted ceiling; attached sun-room; private balcony; lavishly appointed master bath; tremendous closet space, including a 120 SF walk-in closet, and; an en-suite office. Four family bedrooms and three bathrooms are located on the third floor.
This home was sold early in its construction process.
Nathan Kirkman

Japanese Tea House featuring Japanese Soaking tub and combined shower and tub bathing area. Design by Trilogy Partners Photos Roger Wade featured in Architectural Digest May 2010

The goal of this project was to upgrade the builder grade finishes and create an ergonomic space that had a contemporary feel. This bathroom transformed from a standard, builder grade bathroom to a contemporary urban oasis. This was one of my favorite projects, I know I say that about most of my projects but this one really took an amazing transformation. By removing the walls surrounding the shower and relocating the toilet it visually opened up the space. Creating a deeper shower allowed for the tub to be incorporated into the wet area. Adding a LED panel in the back of the shower gave the illusion of a depth and created a unique storage ledge. A custom vanity keeps a clean front with different storage options and linear limestone draws the eye towards the stacked stone accent wall.
Houzz Write Up: https://www.houzz.com/magazine/inside-houzz-a-chopped-up-bathroom-goes-streamlined-and-swank-stsetivw-vs~27263720
The layout of this bathroom was opened up to get rid of the hallway effect, being only 7 foot wide, this bathroom needed all the width it could muster. Using light flooring in the form of natural lime stone 12x24 tiles with a linear pattern, it really draws the eye down the length of the room which is what we needed. Then, breaking up the space a little with the stone pebble flooring in the shower, this client enjoyed his time living in Japan and wanted to incorporate some of the elements that he appreciated while living there. The dark stacked stone feature wall behind the tub is the perfect backdrop for the LED panel, giving the illusion of a window and also creates a cool storage shelf for the tub. A narrow, but tasteful, oval freestanding tub fit effortlessly in the back of the shower. With a sloped floor, ensuring no standing water either in the shower floor or behind the tub, every thought went into engineering this Atlanta bathroom to last the test of time. With now adequate space in the shower, there was space for adjacent shower heads controlled by Kohler digital valves. A hand wand was added for use and convenience of cleaning as well. On the vanity are semi-vessel sinks which give the appearance of vessel sinks, but with the added benefit of a deeper, rounded basin to avoid splashing. Wall mounted faucets add sophistication as well as less cleaning maintenance over time. The custom vanity is streamlined with drawers, doors and a pull out for a can or hamper.
A wonderful project and equally wonderful client. I really enjoyed working with this client and the creative direction of this project.
Brushed nickel shower head with digital shower valve, freestanding bathtub, curbless shower with hidden shower drain, flat pebble shower floor, shelf over tub with LED lighting, gray vanity with drawer fronts, white square ceramic sinks, wall mount faucets and lighting under vanity. Hidden Drain shower system. Atlanta Bathroom.

Klassisk inredning av ett mycket stort vit vitt en-suite badrum, med ett fristående badkar, en öppen dusch, stenkakel, kalkstensgolv, släta luckor, skåp i mellenmörkt trä, beige kakel, ett integrerad handfat och beiget golv

Inredning av ett modernt stort grå grått en-suite badrum, med släta luckor, skåp i ljust trä, ett fristående badkar, våtrum, en toalettstol med hel cisternkåpa, vit kakel, stenkakel, vita väggar, klinkergolv i porslin, ett undermonterad handfat, bänkskiva i kvartsit, grått golv och med dusch som är öppen

A fun and colorful bathroom with plenty of space. The blue stained vanity shows the variation in color as the wood grain pattern peeks through. Marble countertop with soft and subtle veining combined with textured glass sconces wrapped in metal is the right balance of soft and rustic.
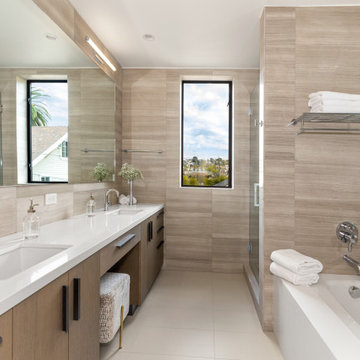
Master Bath
Inspiration för moderna vitt en-suite badrum, med släta luckor, skåp i mellenmörkt trä, ett badkar i en alkov, beige kakel, stenkakel, beige väggar, klinkergolv i porslin, ett undermonterad handfat, bänkskiva i kvarts och vitt golv
Inspiration för moderna vitt en-suite badrum, med släta luckor, skåp i mellenmörkt trä, ett badkar i en alkov, beige kakel, stenkakel, beige väggar, klinkergolv i porslin, ett undermonterad handfat, bänkskiva i kvarts och vitt golv

A modern yet welcoming master bathroom with . Photographed by Thomas Kuoh Photography.
Exempel på ett mellanstort modernt vit vitt en-suite badrum, med skåp i mellenmörkt trä, ett undermonterat badkar, en öppen dusch, en toalettstol med hel cisternkåpa, vit kakel, stenkakel, vita väggar, marmorgolv, ett integrerad handfat, bänkskiva i kvarts, vitt golv, med dusch som är öppen och släta luckor
Exempel på ett mellanstort modernt vit vitt en-suite badrum, med skåp i mellenmörkt trä, ett undermonterat badkar, en öppen dusch, en toalettstol med hel cisternkåpa, vit kakel, stenkakel, vita väggar, marmorgolv, ett integrerad handfat, bänkskiva i kvarts, vitt golv, med dusch som är öppen och släta luckor

The original Art Nouveau stained glass windows were a striking element of the room, and informed the dramatic choice of colour for the vanity and upper walls, in conjunction with the terrazzo flooring.
Photographer: David Russel
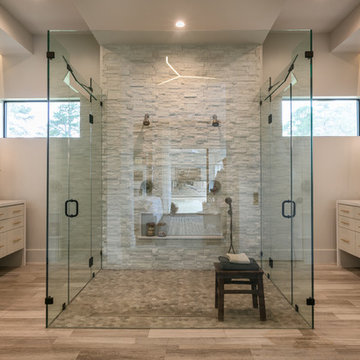
This sprawling one story, modern ranch home features walnut floors and details, Cantilevered shelving and cabinetry, and stunning architectural detailing throughout.
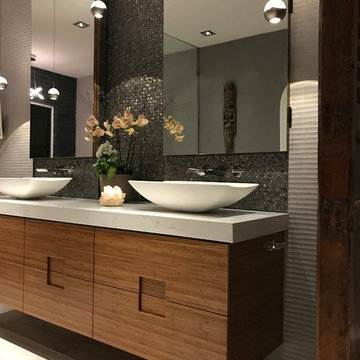
84" floating double vanity built by G&M Cabinets, San Leandro. There are bamboo medicine cabinets hiding behind the mirrors
Idéer för ett stort modernt vit en-suite badrum, med släta luckor, skåp i ljust trä, ett fristående badkar, en kantlös dusch, en bidé, grå kakel, stenkakel, grå väggar, klinkergolv i porslin, ett fristående handfat, bänkskiva i kvartsit, grått golv och med dusch som är öppen
Idéer för ett stort modernt vit en-suite badrum, med släta luckor, skåp i ljust trä, ett fristående badkar, en kantlös dusch, en bidé, grå kakel, stenkakel, grå väggar, klinkergolv i porslin, ett fristående handfat, bänkskiva i kvartsit, grått golv och med dusch som är öppen
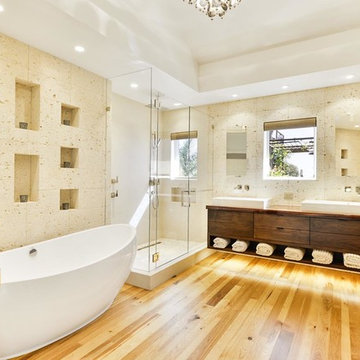
Idéer för stora funkis brunt en-suite badrum, med skåp i shakerstil, bruna skåp, ett fristående badkar, en hörndusch, beige kakel, stenkakel, beige väggar, ljust trägolv, ett fristående handfat, bänkskiva i akrylsten, beiget golv och dusch med gångjärnsdörr
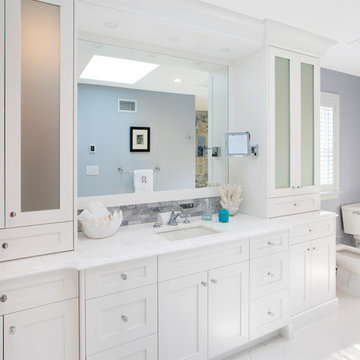
The skylight floods light into this beautiful bathroom which is further reflected by the mirrored wall and frosted glass doors.
Tom Grimes Photography

This striking ledger wall adds a dramatic effect to a completely redesigned Master Bath...behind that amazing wall is a bright marble shower. with a river rock floor.
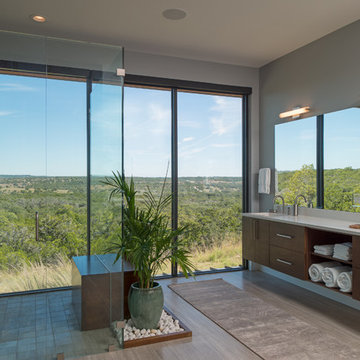
Exempel på ett stort modernt vit vitt en-suite badrum, med släta luckor, skåp i mellenmörkt trä, en kantlös dusch, grå väggar, dusch med gångjärnsdörr, grå kakel, stenkakel, ett integrerad handfat, bänkskiva i kvarts, beiget golv, en toalettstol med separat cisternkåpa och mellanmörkt trägolv
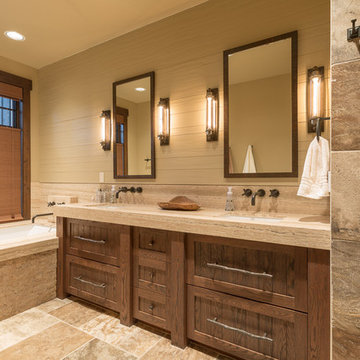
Idéer för rustika en-suite badrum, med beige väggar, beiget golv, skåp i shakerstil, ett undermonterat badkar, beige kakel, stenkakel, ett undermonterad handfat och skåp i mörkt trä

INTERIOR
---
-Two-zone heating and cooling system results in higher energy efficiency and quicker warming/cooling times
-Fiberglass and 3.5” spray foam insulation that exceeds industry standards
-Sophisticated hardwood flooring, engineered for an elevated design aesthetic, greater sustainability, and the highest green-build rating, with a 25-year warranty
-Custom cabinetry made from solid wood and plywood for sustainable, quality cabinets in the kitchen and bathroom vanities
-Fisher & Paykel DCS Professional Grade home appliances offer a chef-quality cooking experience everyday
-Designer's choice quartz countertops offer both a luxurious look and excellent durability
-Danze plumbing fixtures throughout the home provide unparalleled quality
-DXV luxury single-piece toilets with significantly higher ratings than typical builder-grade toilets
-Lighting fixtures by Matteo Lighting, a premier lighting company known for its sophisticated and contemporary designs
-All interior paint is designer grade by Benjamin Moore
-Locally sourced and produced, custom-made interior wooden doors with glass inserts
-Spa-style mater bath featuring Italian designer tile and heated flooring
-Lower level flex room plumbed and wired for a secondary kitchen - au pair quarters, expanded generational family space, entertainment floor - you decide!
-Electric car charging
31 661 foton på en-suite badrum, med stenkakel
10
