31 663 foton på en-suite badrum, med stenkakel
Sortera efter:
Budget
Sortera efter:Populärt i dag
141 - 160 av 31 663 foton
Artikel 1 av 3
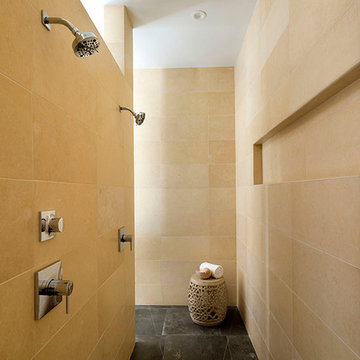
A walk-through shower with multiple shower heads is a must-have in all Master Bathrooms.
Idéer för ett mellanstort modernt en-suite badrum, med släta luckor, ett badkar i en alkov, en kantlös dusch, brun kakel, stenkakel och klinkergolv i porslin
Idéer för ett mellanstort modernt en-suite badrum, med släta luckor, ett badkar i en alkov, en kantlös dusch, brun kakel, stenkakel och klinkergolv i porslin

Eric Roth Photography
Idéer för att renovera ett mellanstort funkis en-suite badrum, med en kantlös dusch, grå kakel, stenkakel, grå väggar, kalkstensgolv, släta luckor, skåp i mellenmörkt trä, en toalettstol med separat cisternkåpa, ett undermonterad handfat, bänkskiva i kvarts, beiget golv och med dusch som är öppen
Idéer för att renovera ett mellanstort funkis en-suite badrum, med en kantlös dusch, grå kakel, stenkakel, grå väggar, kalkstensgolv, släta luckor, skåp i mellenmörkt trä, en toalettstol med separat cisternkåpa, ett undermonterad handfat, bänkskiva i kvarts, beiget golv och med dusch som är öppen

This master bathroom has everything you need to get you ready for the day. The beautiful backsplash has a mixture of brown tones that add dimension and texture to the focal wall. The lighting blends well with the other bathroom fixtures and the cabinets provide plenty of storage while demonstrating a simply beautiful style. Brad Knipstein was the photographer.

The goal of this project was to upgrade the builder grade finishes and create an ergonomic space that had a contemporary feel. This bathroom transformed from a standard, builder grade bathroom to a contemporary urban oasis. This was one of my favorite projects, I know I say that about most of my projects but this one really took an amazing transformation. By removing the walls surrounding the shower and relocating the toilet it visually opened up the space. Creating a deeper shower allowed for the tub to be incorporated into the wet area. Adding a LED panel in the back of the shower gave the illusion of a depth and created a unique storage ledge. A custom vanity keeps a clean front with different storage options and linear limestone draws the eye towards the stacked stone accent wall.
Houzz Write Up: https://www.houzz.com/magazine/inside-houzz-a-chopped-up-bathroom-goes-streamlined-and-swank-stsetivw-vs~27263720
The layout of this bathroom was opened up to get rid of the hallway effect, being only 7 foot wide, this bathroom needed all the width it could muster. Using light flooring in the form of natural lime stone 12x24 tiles with a linear pattern, it really draws the eye down the length of the room which is what we needed. Then, breaking up the space a little with the stone pebble flooring in the shower, this client enjoyed his time living in Japan and wanted to incorporate some of the elements that he appreciated while living there. The dark stacked stone feature wall behind the tub is the perfect backdrop for the LED panel, giving the illusion of a window and also creates a cool storage shelf for the tub. A narrow, but tasteful, oval freestanding tub fit effortlessly in the back of the shower. With a sloped floor, ensuring no standing water either in the shower floor or behind the tub, every thought went into engineering this Atlanta bathroom to last the test of time. With now adequate space in the shower, there was space for adjacent shower heads controlled by Kohler digital valves. A hand wand was added for use and convenience of cleaning as well. On the vanity are semi-vessel sinks which give the appearance of vessel sinks, but with the added benefit of a deeper, rounded basin to avoid splashing. Wall mounted faucets add sophistication as well as less cleaning maintenance over time. The custom vanity is streamlined with drawers, doors and a pull out for a can or hamper.
A wonderful project and equally wonderful client. I really enjoyed working with this client and the creative direction of this project.
Brushed nickel shower head with digital shower valve, freestanding bathtub, curbless shower with hidden shower drain, flat pebble shower floor, shelf over tub with LED lighting, gray vanity with drawer fronts, white square ceramic sinks, wall mount faucets and lighting under vanity. Hidden Drain shower system. Atlanta Bathroom.

1plus1 Design
Idéer för att renovera ett mellanstort vintage en-suite badrum, med marmorbänkskiva, ett undermonterad handfat, vita skåp, vit kakel, stenkakel, beige väggar, mörkt trägolv och luckor med infälld panel
Idéer för att renovera ett mellanstort vintage en-suite badrum, med marmorbänkskiva, ett undermonterad handfat, vita skåp, vit kakel, stenkakel, beige väggar, mörkt trägolv och luckor med infälld panel

Idéer för ett modernt en-suite badrum, med ett fristående badkar, luckor med profilerade fronter, skåp i mörkt trä, en hörndusch, beige kakel, stenkakel, blå väggar, ett undermonterad handfat, brunt golv och dusch med gångjärnsdörr

Foto på ett mycket stort funkis grå en-suite badrum, med skåp i mörkt trä, ett fristående badkar, en dubbeldusch, en toalettstol med hel cisternkåpa, grå kakel, stenkakel, grå väggar, marmorgolv, ett fristående handfat, marmorbänkskiva, grått golv, med dusch som är öppen och släta luckor
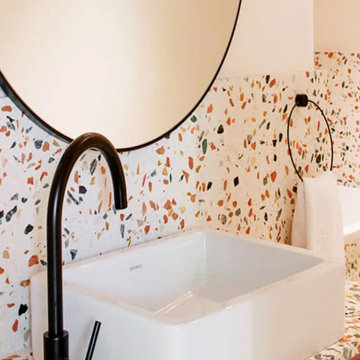
Agglotech terrazzo has a wide range of applications, including terrazzo flooring for large-scale spaces, terrazzo-clad staircases, exclusive interior wall cladding for shops and offices, and more! Agglotech is particularly well known for our exterior cladding for use in rear-ventilated rainscreens. By working the material directly from solid blocks of terrazzo, Agglotech is able to completely transform the terrazzo into a range of custom-sculpted shapes.

Primary Bathroom
Inredning av ett klassiskt mellanstort grå grått en-suite badrum, med skåp i shakerstil, beige skåp, ett fristående badkar, en hörndusch, en toalettstol med hel cisternkåpa, grå kakel, stenkakel, vita väggar, marmorgolv, ett undermonterad handfat, marmorbänkskiva, grått golv och dusch med gångjärnsdörr
Inredning av ett klassiskt mellanstort grå grått en-suite badrum, med skåp i shakerstil, beige skåp, ett fristående badkar, en hörndusch, en toalettstol med hel cisternkåpa, grå kakel, stenkakel, vita väggar, marmorgolv, ett undermonterad handfat, marmorbänkskiva, grått golv och dusch med gångjärnsdörr

A fun and colorful bathroom with plenty of space. The blue stained vanity shows the variation in color as the wood grain pattern peeks through. Marble countertop with soft and subtle veining combined with textured glass sconces wrapped in metal is the right balance of soft and rustic.

Inspiration för ett stort vintage vit vitt en-suite badrum, med bruna skåp, ett fristående badkar, en dusch i en alkov, en toalettstol med separat cisternkåpa, vit kakel, stenkakel, grå väggar, mosaikgolv, ett undermonterad handfat, vitt golv och dusch med gångjärnsdörr

A project along the famous Waverly Place street in historical Greenwich Village overlooking Washington Square Park; this townhouse is 8,500 sq. ft. an experimental project and fully restored space. The client requested to take them out of their comfort zone, aiming to challenge themselves in this new space. The goal was to create a space that enhances the historic structure and make it transitional. The rooms contained vintage pieces and were juxtaposed using textural elements like throws and rugs. Design made to last throughout the ages, an ode to a landmark.
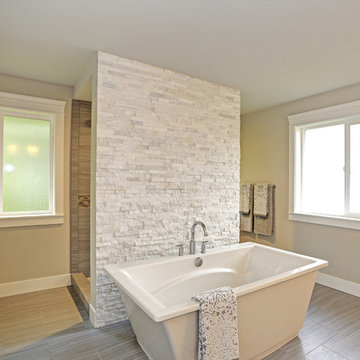
Idéer för ett stort modernt en-suite badrum, med ett fristående badkar, en öppen dusch, beige kakel, grå kakel, stenkakel, beige väggar, klinkergolv i porslin, beiget golv och med dusch som är öppen
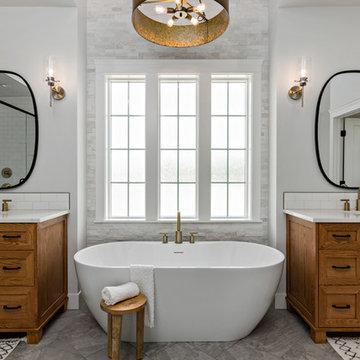
Inredning av ett lantligt vit vitt en-suite badrum, med skåp i shakerstil, skåp i mellenmörkt trä, ett fristående badkar, grå väggar, ett undermonterad handfat, grått golv, grå kakel och stenkakel

A modern yet welcoming master bathroom with . Photographed by Thomas Kuoh Photography.
Exempel på ett mellanstort modernt vit vitt en-suite badrum, med skåp i mellenmörkt trä, ett undermonterat badkar, en öppen dusch, en toalettstol med hel cisternkåpa, vit kakel, stenkakel, vita väggar, marmorgolv, ett integrerad handfat, bänkskiva i kvarts, vitt golv, med dusch som är öppen och släta luckor
Exempel på ett mellanstort modernt vit vitt en-suite badrum, med skåp i mellenmörkt trä, ett undermonterat badkar, en öppen dusch, en toalettstol med hel cisternkåpa, vit kakel, stenkakel, vita väggar, marmorgolv, ett integrerad handfat, bänkskiva i kvarts, vitt golv, med dusch som är öppen och släta luckor

Exempel på ett lantligt grå grått en-suite badrum, med luckor med lamellpanel, skåp i ljust trä, ett platsbyggt badkar, en dusch/badkar-kombination, en toalettstol med separat cisternkåpa, grå kakel, stenkakel, vita väggar, klinkergolv i porslin, ett undermonterad handfat, bänkskiva i täljsten, grått golv och dusch med skjutdörr
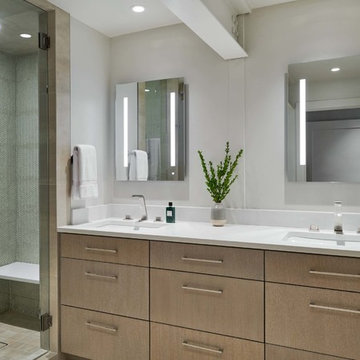
Idéer för mellanstora funkis vitt en-suite badrum, med släta luckor, beige skåp, en dusch i en alkov, grön kakel, stenkakel, vita väggar, klinkergolv i porslin, ett undermonterad handfat, bänkskiva i kvarts, beiget golv och dusch med gångjärnsdörr
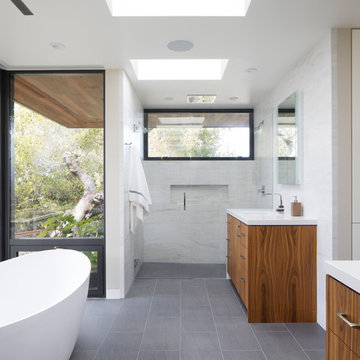
Master bathroom shower is lined with Calacatta marble with a large Fleetwood operable window above for ventilation. The shower features a Graff square low profile Rain showerhead in the ceiling. Cabinets are figured walnut with a clear stain.
Philip Liang Photography

This outdoor bathtub is the perfect tropical escape. The large natural stone tub is nestled into the tropical landscaping at the back of the his and her's outdoor showers, and carefully tucked between the two rock walls dividing the showers from the main back yard. Loose flowers float in the tub and a simple teak stool holds a fresh white towel. The black pebble pathway lined with puka pavers leads back to the showers and Master bathroom beyond.
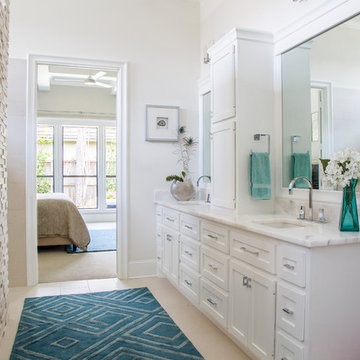
Klassisk inredning av ett mellanstort vit vitt en-suite badrum, med skåp i shakerstil, vita skåp, en toalettstol med separat cisternkåpa, beige kakel, stenkakel, vita väggar, klinkergolv i porslin, ett undermonterad handfat, marmorbänkskiva och beiget golv
31 663 foton på en-suite badrum, med stenkakel
8
