719 foton på en-suite badrum
Sortera efter:
Budget
Sortera efter:Populärt i dag
141 - 160 av 719 foton
Artikel 1 av 3
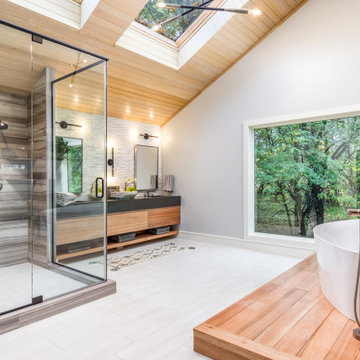
Bild på ett lantligt svart svart en-suite badrum, med släta luckor, skåp i ljust trä, ett fristående badkar, en öppen dusch, en toalettstol med hel cisternkåpa, flerfärgad kakel, stenkakel, vita väggar, klinkergolv i porslin, ett nedsänkt handfat, bänkskiva i kvartsit, vitt golv och dusch med gångjärnsdörr
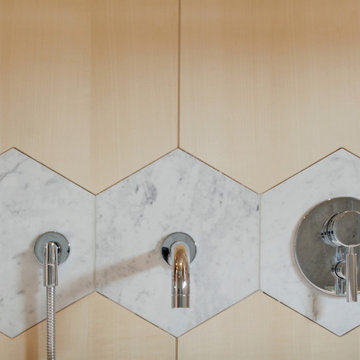
Le film culte de 1955 avec Cary Grant et Grace Kelly "To Catch a Thief" a été l'une des principales source d'inspiration pour la conception de cet appartement glamour en duplex près de Milan. Le Studio Catoir a eu carte blanche pour la conception et l'esthétique de l'appartement. Tous les meubles, qu'ils soient amovibles ou intégrés, sont signés Studio Catoir, la plupart sur mesure, de même que les cheminées, la menuiserie, les poignées de porte et les tapis. Un appartement plein de caractère et de personnalité, avec des touches ludiques et des influences rétro dans certaines parties de l'appartement.

After the second fallout of the Delta Variant amidst the COVID-19 Pandemic in mid 2021, our team working from home, and our client in quarantine, SDA Architects conceived Japandi Home.
The initial brief for the renovation of this pool house was for its interior to have an "immediate sense of serenity" that roused the feeling of being peaceful. Influenced by loneliness and angst during quarantine, SDA Architects explored themes of escapism and empathy which led to a “Japandi” style concept design – the nexus between “Scandinavian functionality” and “Japanese rustic minimalism” to invoke feelings of “art, nature and simplicity.” This merging of styles forms the perfect amalgamation of both function and form, centred on clean lines, bright spaces and light colours.
Grounded by its emotional weight, poetic lyricism, and relaxed atmosphere; Japandi Home aesthetics focus on simplicity, natural elements, and comfort; minimalism that is both aesthetically pleasing yet highly functional.
Japandi Home places special emphasis on sustainability through use of raw furnishings and a rejection of the one-time-use culture we have embraced for numerous decades. A plethora of natural materials, muted colours, clean lines and minimal, yet-well-curated furnishings have been employed to showcase beautiful craftsmanship – quality handmade pieces over quantitative throwaway items.
A neutral colour palette compliments the soft and hard furnishings within, allowing the timeless pieces to breath and speak for themselves. These calming, tranquil and peaceful colours have been chosen so when accent colours are incorporated, they are done so in a meaningful yet subtle way. Japandi home isn’t sparse – it’s intentional.
The integrated storage throughout – from the kitchen, to dining buffet, linen cupboard, window seat, entertainment unit, bed ensemble and walk-in wardrobe are key to reducing clutter and maintaining the zen-like sense of calm created by these clean lines and open spaces.
The Scandinavian concept of “hygge” refers to the idea that ones home is your cosy sanctuary. Similarly, this ideology has been fused with the Japanese notion of “wabi-sabi”; the idea that there is beauty in imperfection. Hence, the marriage of these design styles is both founded on minimalism and comfort; easy-going yet sophisticated. Conversely, whilst Japanese styles can be considered “sleek” and Scandinavian, “rustic”, the richness of the Japanese neutral colour palette aids in preventing the stark, crisp palette of Scandinavian styles from feeling cold and clinical.
Japandi Home’s introspective essence can ultimately be considered quite timely for the pandemic and was the quintessential lockdown project our team needed.

Gorgeous, mahogany floating vanity to match the traditional mahogany interior doors. Satin brass drawer pulls matching the lighting fixtures.
Idéer för ett mellanstort 60 tals vit en-suite badrum, med släta luckor, skåp i mörkt trä, ett fristående badkar, en hörndusch, en toalettstol med separat cisternkåpa, vit kakel, keramikplattor, vita väggar, terrazzogolv, ett undermonterad handfat, bänkskiva i kvarts, beiget golv och dusch med gångjärnsdörr
Idéer för ett mellanstort 60 tals vit en-suite badrum, med släta luckor, skåp i mörkt trä, ett fristående badkar, en hörndusch, en toalettstol med separat cisternkåpa, vit kakel, keramikplattor, vita väggar, terrazzogolv, ett undermonterad handfat, bänkskiva i kvarts, beiget golv och dusch med gångjärnsdörr
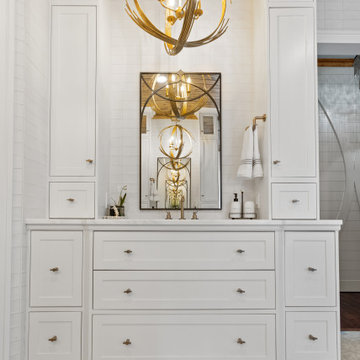
This bathroom screams luxury. No detail was spared in this complete master bathroom remodel. A freestanding bathtub, multiple custom vanities with towers, amazing chandelier lighting and fixtures, tongue and groove wood ceiling and intricate tile shower. Design by KP Designs and renovation/custom woodworking by Casino Co. Renovations.
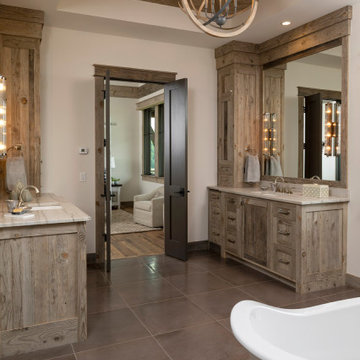
Luxury master bathroom retreat with reclaimed barn wood accents. Herringbone wood pattern on ceiling and barn wood tile around shower.
Bild på ett stort rustikt flerfärgad flerfärgat en-suite badrum, med luckor med infälld panel, grå skåp, ett fristående badkar, en öppen dusch, grå kakel, keramikplattor, grå väggar, klinkergolv i keramik, ett undermonterad handfat, marmorbänkskiva, grått golv och med dusch som är öppen
Bild på ett stort rustikt flerfärgad flerfärgat en-suite badrum, med luckor med infälld panel, grå skåp, ett fristående badkar, en öppen dusch, grå kakel, keramikplattor, grå väggar, klinkergolv i keramik, ett undermonterad handfat, marmorbänkskiva, grått golv och med dusch som är öppen
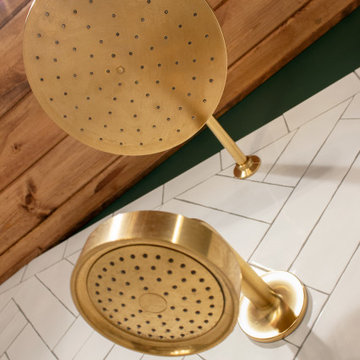
Inspiration för mellanstora 50 tals vitt en-suite badrum, med skåp i shakerstil, bruna skåp, ett fristående badkar, våtrum, vit kakel, porslinskakel, gröna väggar, klinkergolv i porslin, bänkskiva i kvartsit, svart golv och med dusch som är öppen
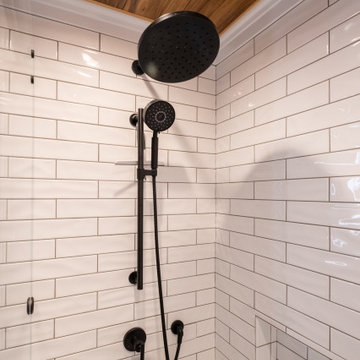
Idéer för ett mellanstort modernt svart en-suite badrum, med skåp i shakerstil, skåp i mellenmörkt trä, ett badkar i en alkov, en dusch/badkar-kombination, vit kakel, tunnelbanekakel, klinkergolv i porslin, ett fristående handfat, bänkskiva i akrylsten, grått golv och dusch med skjutdörr
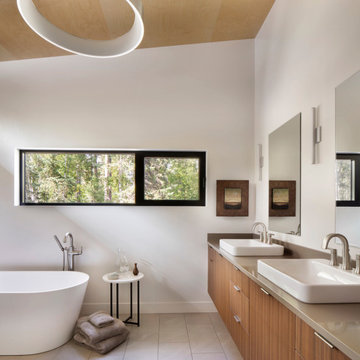
The interior of the home is immediately welcoming with the anterior of the home clad in full-height windows, beckoning you into the home with views and light. The open floor plan leads you into the family room, adjoined by the dining room and in-line kitchen. A balcony is immediately off the dining area, providing a quick escape to the outdoor refuge of Whitefish. Glo’s A5 double pane windows were used to create breathtaking views that are the crown jewels of the home’s design. Furthermore, the full height curtain wall windows and 12’ lift and slide doors provide views as well as thermal performance. The argon-filled glazing, multiple air seals, and larger thermal break make these aluminum windows durable and long-lasting.
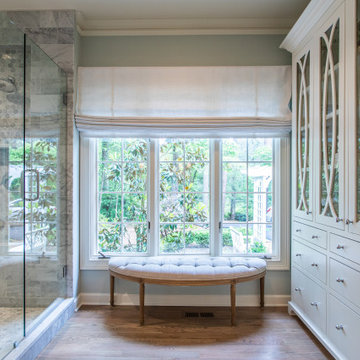
Bild på ett stort vintage vit vitt en-suite badrum, med skåp i shakerstil, vita skåp, ett fristående badkar, en dubbeldusch, en toalettstol med hel cisternkåpa, grå kakel, mellanmörkt trägolv, ett undermonterad handfat och dusch med gångjärnsdörr
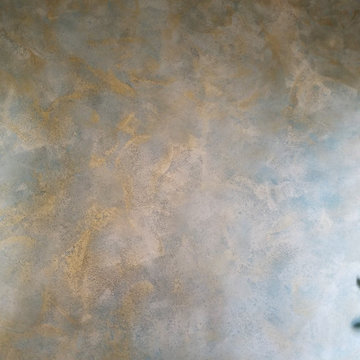
Crushed shell lime plaster walls with cedar plank ceiling.
Idéer för att renovera ett mellanstort medelhavsstil en-suite badrum, med kalkstensgolv
Idéer för att renovera ett mellanstort medelhavsstil en-suite badrum, med kalkstensgolv
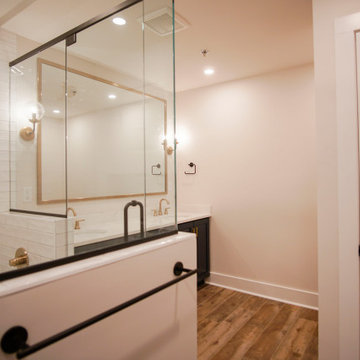
The bathroom connects to the master bedroom through the huge closet, making is almost one huge room. The design on this bathroom is absolutely stunning, from the beautiful lighting, to the glass shower, certainly one of the best we've done.

Inredning av ett amerikanskt mellanstort vit vitt en-suite badrum, med vita skåp, en toalettstol med separat cisternkåpa, vit kakel, bruna väggar, marmorgolv, ett fristående handfat, marmorbänkskiva, vitt golv och dusch med skjutdörr
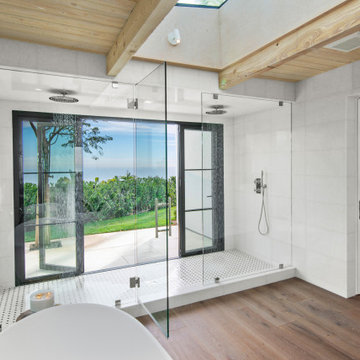
Bild på ett tropiskt en-suite badrum, med ett fristående badkar, en dubbeldusch, vit kakel, mellanmörkt trägolv, brunt golv och dusch med gångjärnsdörr

A luxurious center tub separates his and hers vanities. She has a makeup station with backlighting while he has a deluxe linen cabinet with ample storage. Custom tile details make this a one-of-a-kind.
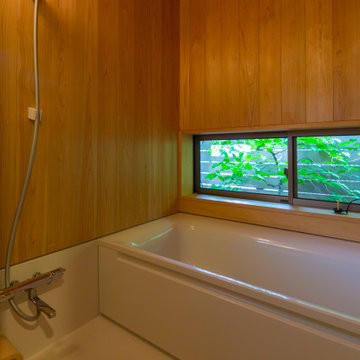
浴室は、壁と天井をサワラで仕上げ、木の香りを楽しめます。 窓の向こうには塀と庇で囲われた坪庭を設え、窓を開けて半露天風呂気分も楽しんでいます。
Modern inredning av ett litet beige beige en-suite badrum, med öppna hyllor, beige skåp, ett japanskt badkar, en dusch/badkar-kombination, beige väggar, ett nedsänkt handfat, träbänkskiva, vitt golv och med dusch som är öppen
Modern inredning av ett litet beige beige en-suite badrum, med öppna hyllor, beige skåp, ett japanskt badkar, en dusch/badkar-kombination, beige väggar, ett nedsänkt handfat, träbänkskiva, vitt golv och med dusch som är öppen
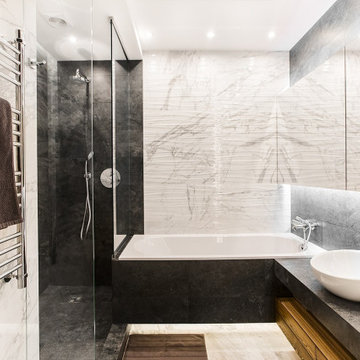
Modern inredning av ett mellanstort grå grått en-suite badrum, med släta luckor, skåp i mellenmörkt trä, ett platsbyggt badkar, en hörndusch, en vägghängd toalettstol, grå kakel, grå väggar, klinkergolv i keramik, ett fristående handfat, beiget golv och dusch med skjutdörr
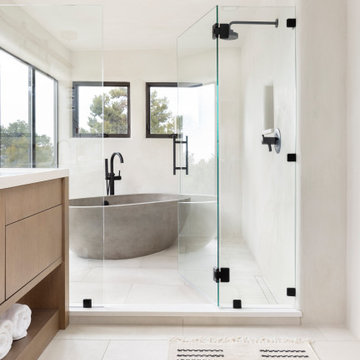
Bild på ett stort amerikanskt en-suite badrum, med släta luckor, ett fristående badkar, våtrum, klinkergolv i porslin, beiget golv och dusch med gångjärnsdörr
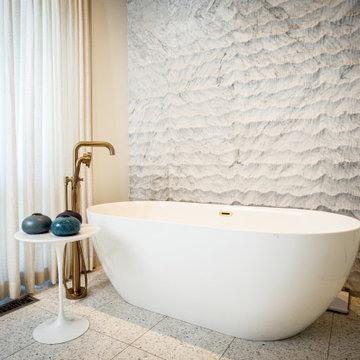
Modern inredning av ett stort vit vitt en-suite badrum, med bruna skåp, ett fristående badkar, en dusch i en alkov, vit kakel, marmorkakel, vita väggar, ett undermonterad handfat, marmorbänkskiva, vitt golv, dusch med gångjärnsdörr och terrazzogolv

Minimalistisk inredning av ett mellanstort vit vitt en-suite badrum, med släta luckor, skåp i ljust trä, en kantlös dusch, en toalettstol med separat cisternkåpa, vit kakel, keramikplattor, vita väggar, cementgolv, ett undermonterad handfat, bänkskiva i kvarts, grått golv och dusch med gångjärnsdörr
719 foton på en-suite badrum
8
