719 foton på en-suite badrum
Sortera efter:
Budget
Sortera efter:Populärt i dag
161 - 180 av 719 foton
Artikel 1 av 3
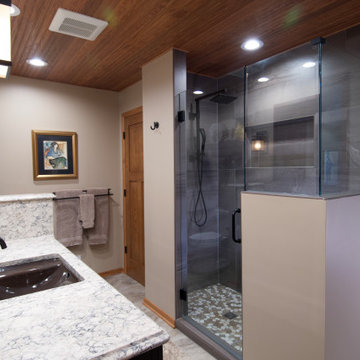
We enjoyed remodeling this condo bath in Grand Rapids for our clients who were looking to create a space in warm earthy tones with a mission style aesthetic.
We completely remodeled the space from top to bottom replacing a small shower stall with a brand new spacious walk in tile shower, added a beadboard ceiling, new vanity and countertop, vanity mirror, lighting and flooring. The shower has an easy reach in valve so that you can turn it on without getting wet, a grab bar and half wall for support, a railhead and handheld shower sprayer, and a built-in niche for shampoos and soaps.
Our client's favorite part of the remodel is the ceiling and their new mirror and lighting over the vanity!
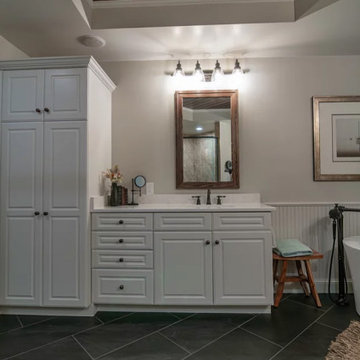
Alongside Integrity Remodeling and Design Group we took this large bathroom and made it have a distinct personality unique to the homeowner's desires. We added special details in the ceiling with stained shiplap feature and matching custom mirrors. We added bead board to match the re-painted existing cabinetry. Lastly we chose tile that had a warm, slightly rustic feel.
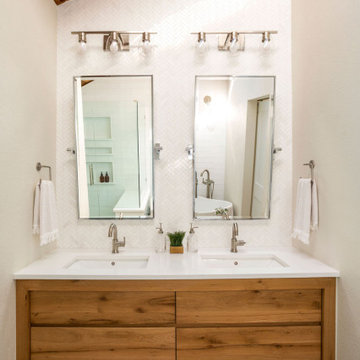
Inspiration för mellanstora 60 tals vitt en-suite badrum, med släta luckor, skåp i ljust trä, ett fristående badkar, en hörndusch, vit kakel, keramikplattor, vita väggar, klinkergolv i porslin, ett undermonterad handfat, bänkskiva i kvarts, grått golv och dusch med gångjärnsdörr
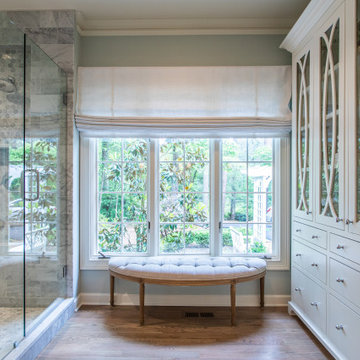
Bild på ett stort vintage vit vitt en-suite badrum, med skåp i shakerstil, vita skåp, ett fristående badkar, en dubbeldusch, en toalettstol med hel cisternkåpa, grå kakel, mellanmörkt trägolv, ett undermonterad handfat och dusch med gångjärnsdörr
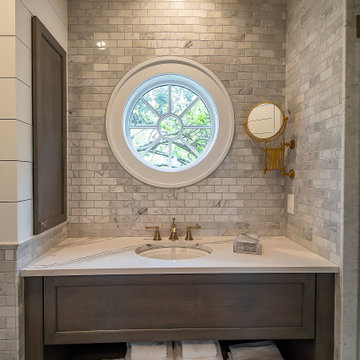
his Before & After is worth the time to view. Just gorgeous!
.
.
.
#payneandpayne #homebuilder #custombuild #remodeledbathroom #custombathroom #ohiocustomhomes #dreamhome #nahb #buildersofinsta #beforeandafter #huntingvalley #clevelandbuilders #AtHomeCLE .
.?@paulceroky
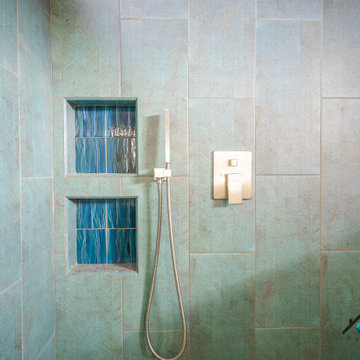
We turned this 1954 Hermosa beachfront home's master bathroom into a modern nautical bathroom. The bathroom is a perfect square and measures 7" 6'. The master bathroom had a red/black shower, the toilet took up half of the space, and there was no vanity. We relocated the shower closer to the window and added more space for the shower enclosure with a low-bearing wall, and two custom shower niches. The toilet is now located closer to the entryway with the new shower ventilation system and recessed lights above. The beautiful shaker vanity has a luminous white marble countertop and a blue glass sink bowl. The large built-in LED mirror sits above the vanity along with a set of four glass wall mount vanity lights. We kept the beautiful wood ceiling and revived its beautiful dark brown finish.
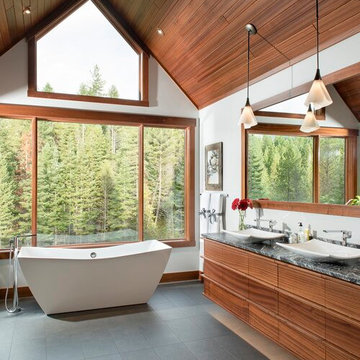
Beautiful black slate flooring with dark gray marbled leathered granite. Large freestanding tub to take in the mountain views. Floating custom Sapele wood contemporary vanity that is has under lighting. Two beautiful vessel sinks. Custom framed mirror, with delicate tulip lights.
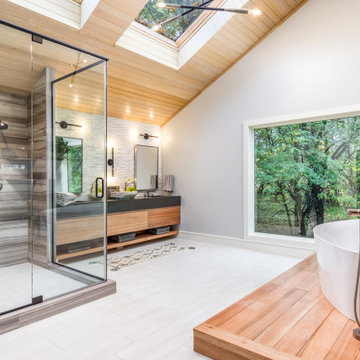
Bild på ett lantligt svart svart en-suite badrum, med släta luckor, skåp i ljust trä, ett fristående badkar, en öppen dusch, en toalettstol med hel cisternkåpa, flerfärgad kakel, stenkakel, vita väggar, klinkergolv i porslin, ett nedsänkt handfat, bänkskiva i kvartsit, vitt golv och dusch med gångjärnsdörr
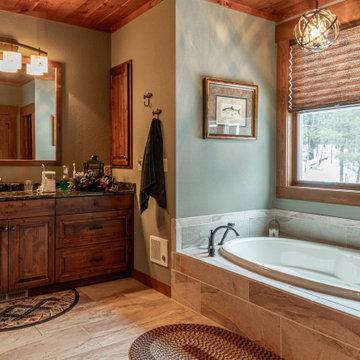
Inspiration för ett stort rustikt svart svart en-suite badrum, med luckor med upphöjd panel, skåp i mellenmörkt trä, ett platsbyggt badkar, gröna väggar, klinkergolv i keramik, ett undermonterad handfat, bänkskiva i akrylsten, grå kakel och grått golv
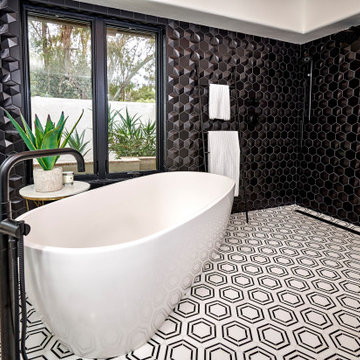
Urban cabin lifestyle. It will be compact, light-filled, clever, practical, simple, sustainable, and a dream to live in. It will have a well designed floor plan and beautiful details to create everyday astonishment. Life in the city can be both fulfilling and delightful mixed with natural materials and a touch of glamour.
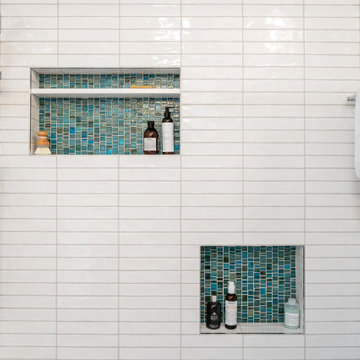
White, light, and airy subway tiles paired with two shower niches detailed with seafoam green and turquoise tiles.
Idéer för ett mellanstort klassiskt vit en-suite badrum, med släta luckor, skåp i mörkt trä, ett badkar i en alkov, en dusch/badkar-kombination, en toalettstol med separat cisternkåpa, vit kakel, vita väggar, klinkergolv i keramik, ett undermonterad handfat, bänkskiva i kvartsit, turkost golv och dusch med duschdraperi
Idéer för ett mellanstort klassiskt vit en-suite badrum, med släta luckor, skåp i mörkt trä, ett badkar i en alkov, en dusch/badkar-kombination, en toalettstol med separat cisternkåpa, vit kakel, vita väggar, klinkergolv i keramik, ett undermonterad handfat, bänkskiva i kvartsit, turkost golv och dusch med duschdraperi
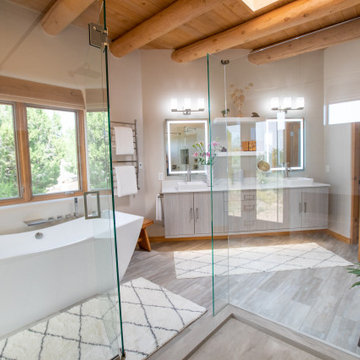
Trendy bathroom design in a southwestern home in Santa Fe - Houzz
Idéer för stora funkis vitt en-suite badrum, med släta luckor, grå skåp, ett fristående badkar, en dubbeldusch, en toalettstol med hel cisternkåpa, beige kakel, beige väggar, ett piedestal handfat, bänkskiva i kvarts, grått golv och dusch med gångjärnsdörr
Idéer för stora funkis vitt en-suite badrum, med släta luckor, grå skåp, ett fristående badkar, en dubbeldusch, en toalettstol med hel cisternkåpa, beige kakel, beige väggar, ett piedestal handfat, bänkskiva i kvarts, grått golv och dusch med gångjärnsdörr

Guest bathroom remodel. Sandblasted wood doors with original antique door hardware. Glass Shower with white subway tile and gray grout. Black shower door hardware. Antique brass faucets. White hex tile floor. Painted blue cabinets. Painted white walls and ceilings. Lakefront 1920's cabin on Lake Tahoe.
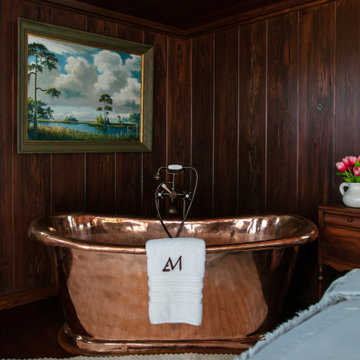
Little Siesta Cottage- 1926 Beach Cottage saved from demolition, moved to this site in 3 pieces and then restored to what we believe is the original architecture
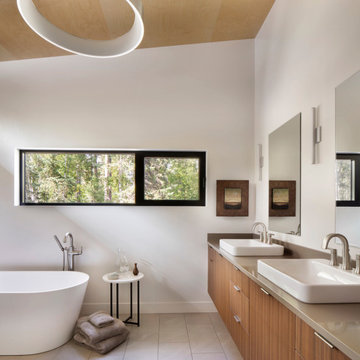
The interior of the home is immediately welcoming with the anterior of the home clad in full-height windows, beckoning you into the home with views and light. The open floor plan leads you into the family room, adjoined by the dining room and in-line kitchen. A balcony is immediately off the dining area, providing a quick escape to the outdoor refuge of Whitefish. Glo’s A5 double pane windows were used to create breathtaking views that are the crown jewels of the home’s design. Furthermore, the full height curtain wall windows and 12’ lift and slide doors provide views as well as thermal performance. The argon-filled glazing, multiple air seals, and larger thermal break make these aluminum windows durable and long-lasting.

Inspiration för mellanstora moderna vitt en-suite badrum, med släta luckor, vita skåp, ett fristående badkar, en dusch i en alkov, en toalettstol med hel cisternkåpa, brun kakel, bruna väggar, ett undermonterad handfat, bänkskiva i kvartsit, brunt golv, dusch med gångjärnsdörr, porslinskakel och klinkergolv i porslin
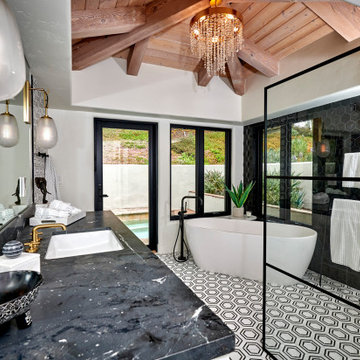
Urban cabin lifestyle. It will be compact, light-filled, clever, practical, simple, sustainable, and a dream to live in. It will have a well designed floor plan and beautiful details to create everyday astonishment. Life in the city can be both fulfilling and delightful mixed with natural materials and a touch of glamour.
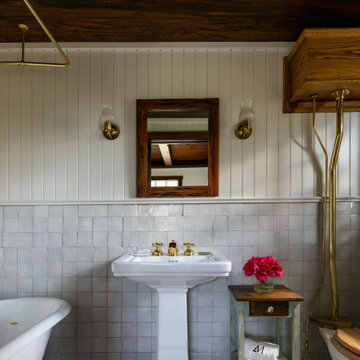
Little Siesta Cottage- 1926 Beach Cottage saved from demolition, moved to this site in 3 pieces and then restored to what we believe is the original architecture
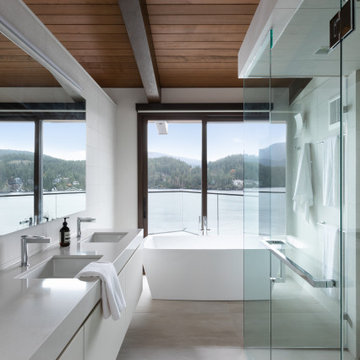
Inspiration för mellanstora moderna vitt en-suite badrum, med släta luckor, vita skåp, ett fristående badkar, en vägghängd toalettstol, porslinskakel, klinkergolv i porslin, ett undermonterad handfat, bänkskiva i kvarts och dusch med gångjärnsdörr
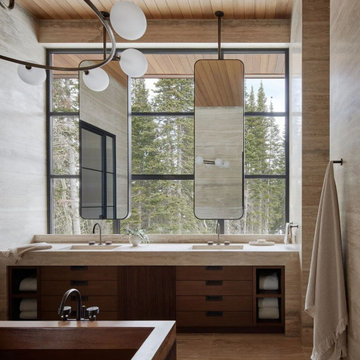
Wall-to-wall windows in the master bathroom create a serene backdrop for an intimate place to reset and recharge.
Photo credit: Kevin Scott
Custom windows, doors, and hardware designed and furnished by Thermally Broken Steel USA.
Other sources:
Sink fittings: Watermark.
719 foton på en-suite badrum
9
