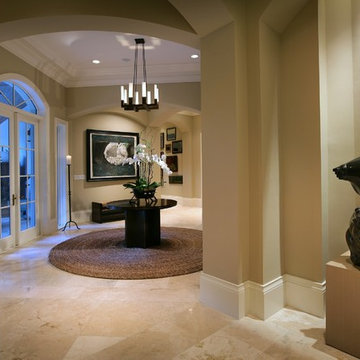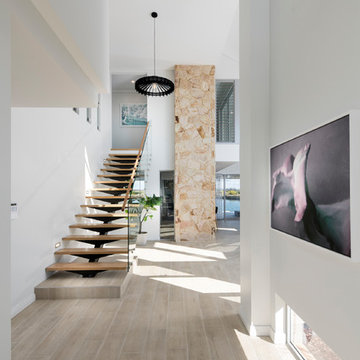3 436 foton på entré, med beige väggar och beiget golv
Sortera efter:
Budget
Sortera efter:Populärt i dag
61 - 80 av 3 436 foton
Artikel 1 av 3
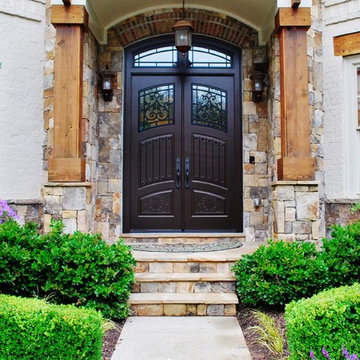
Idéer för en stor klassisk ingång och ytterdörr, med beige väggar, skiffergolv, en dubbeldörr, en brun dörr och beiget golv

© Andrew Pogue
Bild på en mellanstor funkis ingång och ytterdörr, med beige väggar, travertin golv, en enkeldörr, en svart dörr och beiget golv
Bild på en mellanstor funkis ingång och ytterdörr, med beige väggar, travertin golv, en enkeldörr, en svart dörr och beiget golv
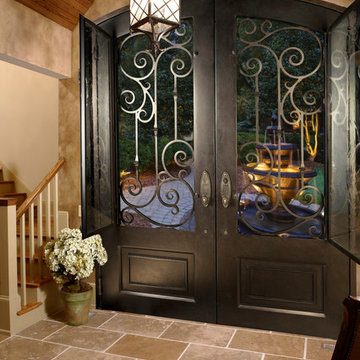
One of the most common surprises for homeowners replacing an existing front-entry is the impact it makes on the interior of their home. The installation of a new, custom ornate front door can effect the entire way you feel about your home.
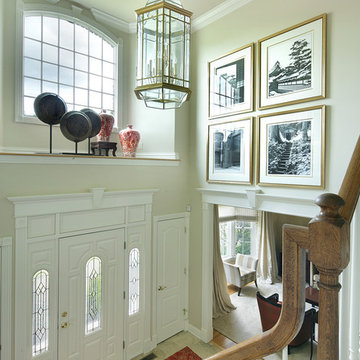
This is the entrance foyer that features a rug with a slightly Asian flavor in a cinnabar color. The art above the door are photos of Japanese black and white temples enlarged to fit the space. The designer placed a grouping of artifacts above the doorway some which incorporate a nautral look and others that bring in the cinnabar color.
Designer: Jo Ann Alston
Photogrpher: Peter Rymwid

Front entry to mid-century-modern renovation with green front door with glass panel, covered wood porch, wood ceilings, wood baseboards and trim, hardwood floors, large hallway with beige walls, floor to ceiling window in Berkeley hills, California

This entry foyer lacked personality and purpose. The simple travertine flooring and iron staircase railing provided a background to set the stage for the rest of the home. A colorful vintage oushak rug pulls the zesty orange from the patterned pillow and tulips. A greek key upholstered bench provides a much needed place to take off your shoes. The homeowners gathered all of the their favorite family photos and we created a focal point with mixed sizes of black and white photos. They can add to their collection over time as new memories are made.
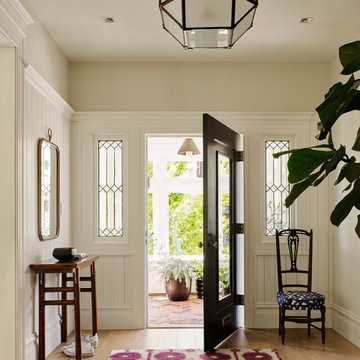
Matthew Millman Photography
Bild på en mellanstor maritim foajé, med ljust trägolv, en enkeldörr, en svart dörr, beige väggar och beiget golv
Bild på en mellanstor maritim foajé, med ljust trägolv, en enkeldörr, en svart dörr, beige väggar och beiget golv
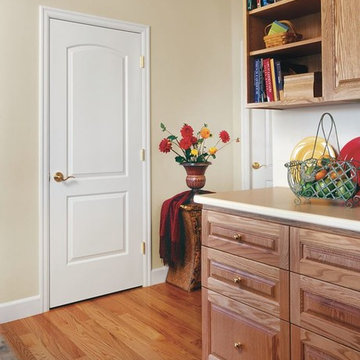
Idéer för små vintage ingångspartier, med beige väggar, ljust trägolv, en enkeldörr, en vit dörr och beiget golv
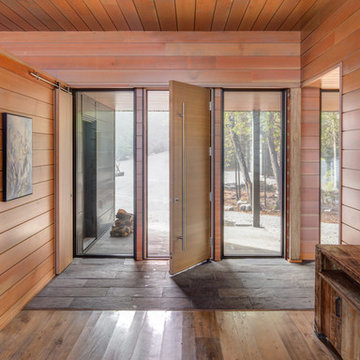
Inspiration för en mellanstor funkis foajé, med beige väggar, ljust trägolv, en enkeldörr, ljus trädörr och beiget golv
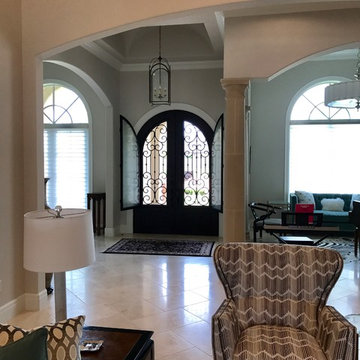
Bild på en mellanstor vintage ingång och ytterdörr, med beige väggar, travertin golv, en dubbeldörr och beiget golv

Fratantoni Design created this beautiful home featuring tons of arches and pillars, tile flooring, wall sconces, custom chandeliers, and wrought iron detail throughout.
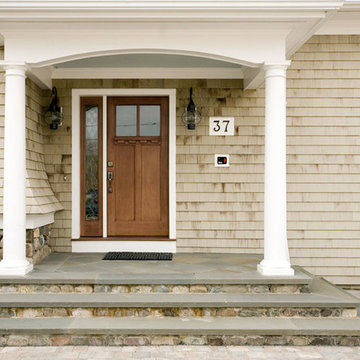
Stephen Sullivan Inc.
Idéer för mellanstora lantliga ingångspartier, med beige väggar, en enkeldörr, ljus trädörr och beiget golv
Idéer för mellanstora lantliga ingångspartier, med beige väggar, en enkeldörr, ljus trädörr och beiget golv
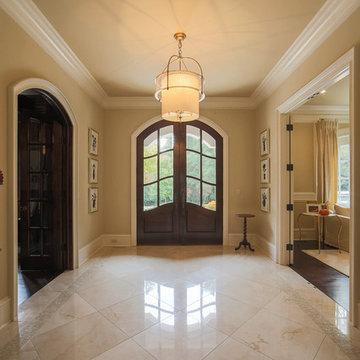
The foyer of this home features a chandelier from Baker furniture's collection by Jacques Garcia. The gleaming creme marfil marble floor is bordered with mosaics. The front door is solid mahogany and custom designed with The Looking Glass. Notice the heavy architectural hinges used on the french doors leading into the formal living room. These were used throughout the home and matched with the varying door hardware.
Designed by Melodie Durham of Durham Designs & Consulting, LLC.
Photo by Livengood Photographs [www.livengoodphotographs.com/design].

http://www.jessamynharrisweddings.com/
Foto på en stor funkis ingång och ytterdörr, med beige väggar, en enkeldörr, klinkergolv i porslin, mellanmörk trädörr och beiget golv
Foto på en stor funkis ingång och ytterdörr, med beige väggar, en enkeldörr, klinkergolv i porslin, mellanmörk trädörr och beiget golv
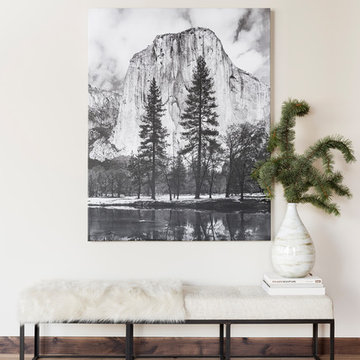
Lucy Call
Idéer för att renovera en mellanstor funkis foajé, med beige väggar, mellanmörkt trägolv, en enkeldörr, en svart dörr och beiget golv
Idéer för att renovera en mellanstor funkis foajé, med beige väggar, mellanmörkt trägolv, en enkeldörr, en svart dörr och beiget golv

Designer: Honeycomb Home Design
Photographer: Marcel Alain
This new home features open beam ceilings and a ranch style feel with contemporary elements.
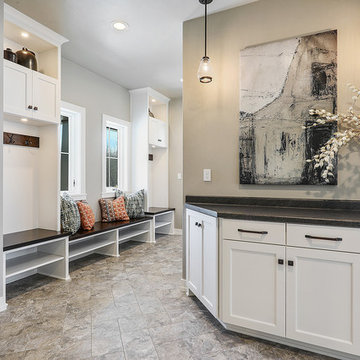
Klassisk inredning av ett stort kapprum, med beige väggar, klinkergolv i porslin, en enkeldörr, mörk trädörr och beiget golv
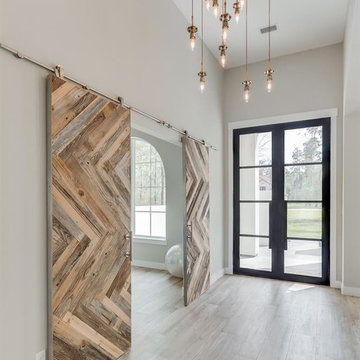
Foto på en mellanstor funkis foajé, med beige väggar, ljust trägolv, en dubbeldörr, en svart dörr och beiget golv
3 436 foton på entré, med beige väggar och beiget golv
4
