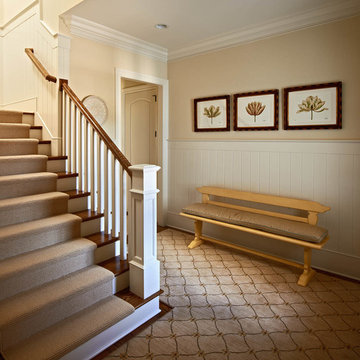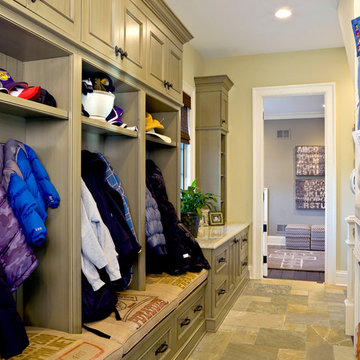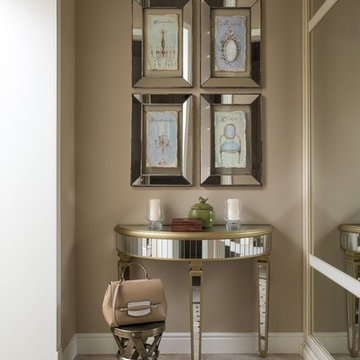3 436 foton på entré, med beige väggar och beiget golv
Sortera efter:
Budget
Sortera efter:Populärt i dag
121 - 140 av 3 436 foton
Artikel 1 av 3
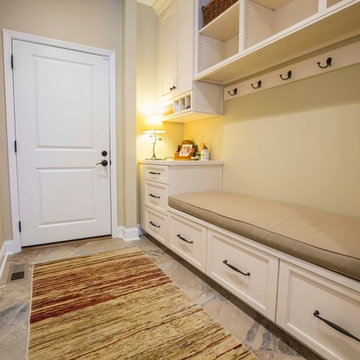
Inspiration för stora klassiska kapprum, med beige väggar, skiffergolv, en enkeldörr, en vit dörr och beiget golv
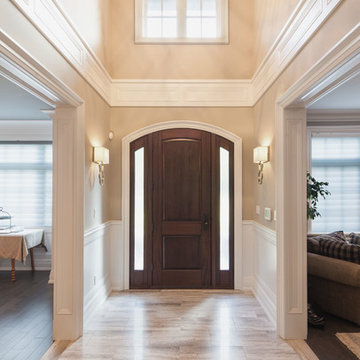
Double height front foyer with polished marble flooring.
Foto på en mellanstor vintage foajé, med beige väggar, marmorgolv, en enkeldörr, mörk trädörr och beiget golv
Foto på en mellanstor vintage foajé, med beige väggar, marmorgolv, en enkeldörr, mörk trädörr och beiget golv
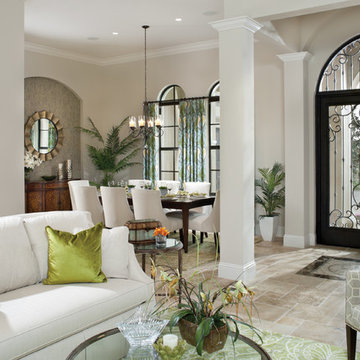
Valencia 1180: Elevation “E”, open Model for Viewing at the Murano at Miromar Lakes Beach & Country Club Homes in Estero, Florida.
Visit www.ArthurRutenbergHomes.com to view other Models.
3 BEDROOMS / 3.5 Baths / Den / Bonus room 3,687 square feet
Plan Features:
Living Area: 3687
Total Area: 5143
Bedrooms: 3
Bathrooms: 3
Stories: 1
Den: Standard
Bonus Room: Standard
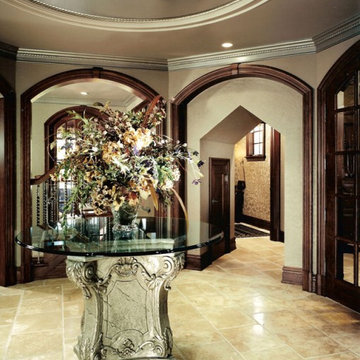
This home is in a rural area. The client was wanting a home reminiscent of those built by the auto barons of Detroit decades before. The home focuses on a nature area enhanced and expanded as part of this property development. The water feature, with its surrounding woodland and wetland areas, supports wild life species and was a significant part of the focus for our design. We orientated all primary living areas to allow for sight lines to the water feature. This included developing an underground pool room where its only windows looked over the water while the room itself was depressed below grade, ensuring that it would not block the views from other areas of the home. The underground room for the pool was constructed of cast-in-place architectural grade concrete arches intended to become the decorative finish inside the room. An elevated exterior patio sits as an entertaining area above this room while the rear yard lawn conceals the remainder of its imposing size. A skylight through the grass is the only hint at what lies below.
Great care was taken to locate the home on a small open space on the property overlooking the natural area and anticipated water feature. We nestled the home into the clearing between existing trees and along the edge of a natural slope which enhanced the design potential and functional options needed for the home. The style of the home not only fits the requirements of an owner with a desire for a very traditional mid-western estate house, but also its location amongst other rural estate lots. The development is in an area dotted with large homes amongst small orchards, small farms, and rolling woodlands. Materials for this home are a mixture of clay brick and limestone for the exterior walls. Both materials are readily available and sourced from the local area. We used locally sourced northern oak wood for the interior trim. The black cherry trees that were removed were utilized as hardwood flooring for the home we designed next door.
Mechanical systems were carefully designed to obtain a high level of efficiency. The pool room has a separate, and rather unique, heating system. The heat recovered as part of the dehumidification and cooling process is re-directed to maintain the water temperature in the pool. This process allows what would have been wasted heat energy to be re-captured and utilized. We carefully designed this system as a negative pressure room to control both humidity and ensure that odors from the pool would not be detectable in the house. The underground character of the pool room also allowed it to be highly insulated and sealed for high energy efficiency. The disadvantage was a sacrifice on natural day lighting around the entire room. A commercial skylight, with reflective coatings, was added through the lawn-covered roof. The skylight added a lot of natural daylight and was a natural chase to recover warm humid air and supply new cooled and dehumidified air back into the enclosed space below. Landscaping was restored with primarily native plant and tree materials, which required little long term maintenance. The dedicated nature area is thriving with more wildlife than originally on site when the property was undeveloped. It is rare to be on site and to not see numerous wild turkey, white tail deer, waterfowl and small animals native to the area. This home provides a good example of how the needs of a luxury estate style home can nestle comfortably into an existing environment and ensure that the natural setting is not only maintained but protected for future generations.
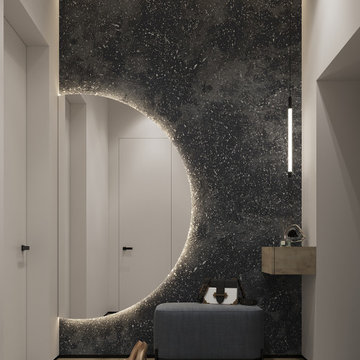
В прихожей под шкафом для одежды предусмотрена открытая полка для сушки обуви. Предусмотрено несколько сценариев освещения.
Idéer för att renovera ett litet funkis kapprum, med beige väggar, klinkergolv i porslin, en enkeldörr, en svart dörr och beiget golv
Idéer för att renovera ett litet funkis kapprum, med beige väggar, klinkergolv i porslin, en enkeldörr, en svart dörr och beiget golv
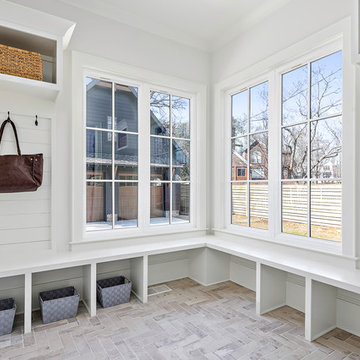
Foto på ett mellanstort lantligt kapprum, med beige väggar, tegelgolv och beiget golv

Inspiration för en stor vintage hall, med beige väggar, beiget golv, klinkergolv i keramik, en enkeldörr och mellanmörk trädörr

Jane Beiles
Inspiration för ett mellanstort vintage kapprum, med beige väggar, en enkeldörr, en vit dörr, beiget golv och ljust trägolv
Inspiration för ett mellanstort vintage kapprum, med beige väggar, en enkeldörr, en vit dörr, beiget golv och ljust trägolv
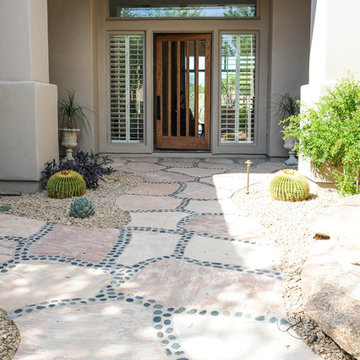
Inspiration för stora amerikanska ingångspartier, med beige väggar, en enkeldörr, klinkergolv i porslin, ljus trädörr och beiget golv
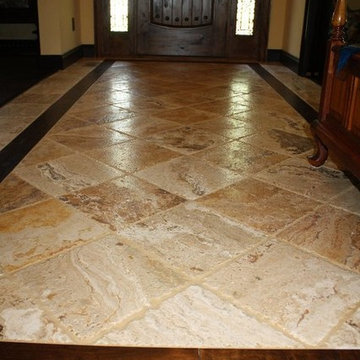
Natural Stone with wood border by Hardwood Floors & More, Inc.
Inspiration för mellanstora klassiska hallar, med beige väggar, travertin golv, en enkeldörr, mörk trädörr och beiget golv
Inspiration för mellanstora klassiska hallar, med beige väggar, travertin golv, en enkeldörr, mörk trädörr och beiget golv
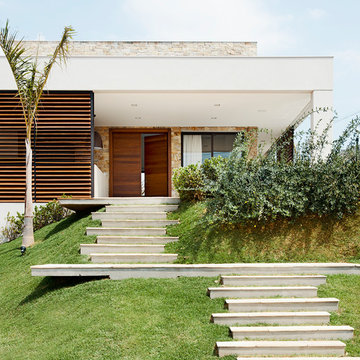
Medelhavsstil inredning av en mellanstor ingång och ytterdörr, med beige väggar, en dubbeldörr, mellanmörk trädörr och beiget golv
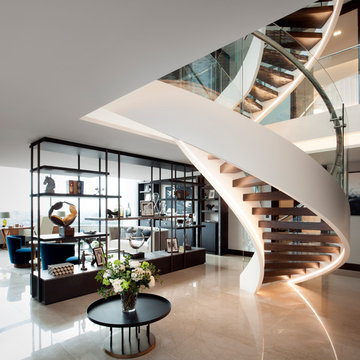
Photography: Philip Vile
Exempel på en stor modern hall, med beige väggar, marmorgolv, en tvådelad stalldörr, mörk trädörr och beiget golv
Exempel på en stor modern hall, med beige väggar, marmorgolv, en tvådelad stalldörr, mörk trädörr och beiget golv
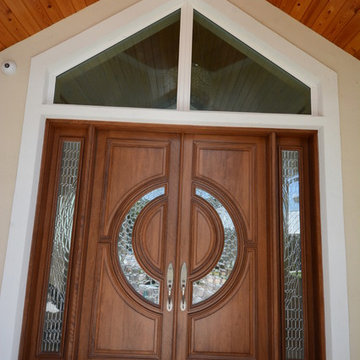
Klassisk inredning av en stor ingång och ytterdörr, med beige väggar, en dubbeldörr, mörk trädörr och beiget golv
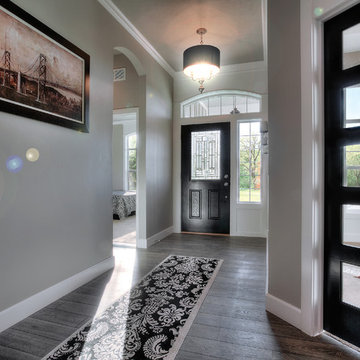
Luxurious contemporary home entryway Featuring: A Belleville series fiberglass 2-Panel entry door with Naples style decorative door glass, teamed with, a Vista Grande flush glazed exterior door with multiple SDL bars
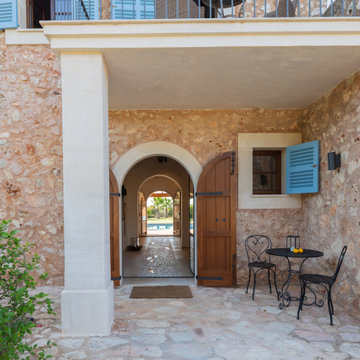
Medelhavsstil inredning av en mellanstor ingång och ytterdörr, med beige väggar, travertin golv, en dubbeldörr, glasdörr och beiget golv
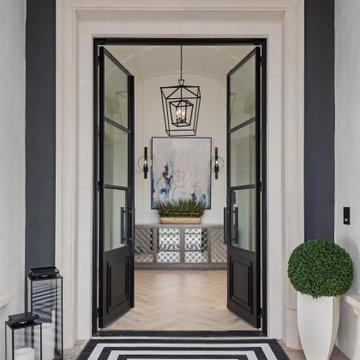
This striking black and white entry is complete with topiary, lanterns black metal doors, limestone casing and charcoal stucco and a graphic rug.
Exempel på en mycket stor klassisk ingång och ytterdörr, med beige väggar, ljust trägolv, en dubbeldörr, en svart dörr och beiget golv
Exempel på en mycket stor klassisk ingång och ytterdörr, med beige väggar, ljust trägolv, en dubbeldörr, en svart dörr och beiget golv
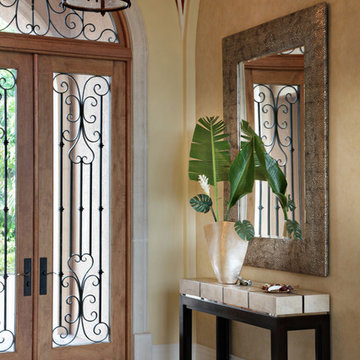
Photography by Ron Rosenzweig
Medelhavsstil inredning av en mellanstor ingång och ytterdörr, med beige väggar, en dubbeldörr, glasdörr och beiget golv
Medelhavsstil inredning av en mellanstor ingång och ytterdörr, med beige väggar, en dubbeldörr, glasdörr och beiget golv
3 436 foton på entré, med beige väggar och beiget golv
7
