4 924 foton på entré, med beige väggar och brunt golv
Sortera efter:
Budget
Sortera efter:Populärt i dag
101 - 120 av 4 924 foton
Artikel 1 av 3

Paint by Sherwin Williams
Body Color - Worldly Grey - SW 7043
Trim Color - Extra White - SW 7006
Island Cabinetry Stain - Northwood Cabinets - Custom Stain
Gas Fireplace by Heat & Glo
Fireplace Surround by Surface Art Inc
Tile Product A La Mode
Flooring and Tile by Macadam Floor & Design
Hardwood by Shaw Floors
Hardwood Product Mackenzie Maple in Timberwolf
Carpet Product by Mohawk Flooring
Carpet Product Neutral Base in Orion
Kitchen Backsplash Mosaic by Z Tile & Stone
Tile Product Rockwood Limestone
Kitchen Backsplash Full Height Perimeter by United Tile
Tile Product Country by Equipe
Slab Countertops by Wall to Wall Stone
Countertop Product : White Zen Quartz
Faucets and Shower-heads by Delta Faucet
Kitchen & Bathroom Sinks by Decolav
Windows by Milgard Windows & Doors
Window Product Style Line® Series
Window Supplier Troyco - Window & Door
Lighting by Destination Lighting
Custom Cabinetry & Storage by Northwood Cabinets
Customized & Built by Cascade West Development
Photography by ExposioHDR Portland
Original Plans by Alan Mascord Design Associates

By opening up the walls of the back portion of their home, we were able to create an amazing mudroom with plenty of storage that leads into the remodeled kitchen.
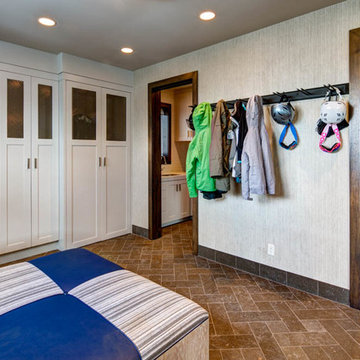
Alan Blakely
Klassisk inredning av ett mellanstort kapprum, med beige väggar, tegelgolv och brunt golv
Klassisk inredning av ett mellanstort kapprum, med beige väggar, tegelgolv och brunt golv
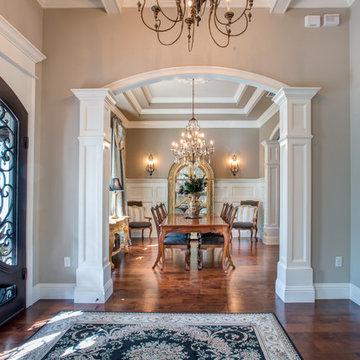
Klassisk inredning av en stor foajé, med beige väggar, mörkt trägolv, en dubbeldörr, glasdörr och brunt golv
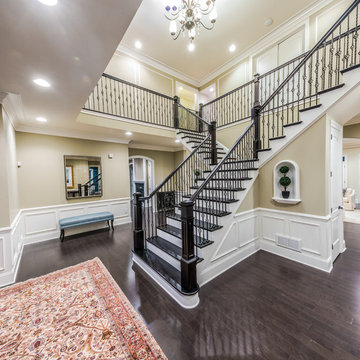
Alan Wycheck Photography
This extensive remodel in Mechanicsburg, PA features a complete redesign of the kitchen, pantry, butler's pantry and master bathroom as well as repainting and refinishing many areas throughout the house.
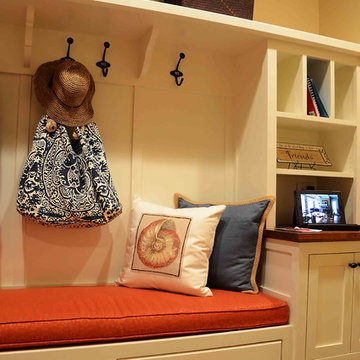
Ken Pamatat
Inredning av ett klassiskt mellanstort kapprum, med beige väggar, klinkergolv i keramik och brunt golv
Inredning av ett klassiskt mellanstort kapprum, med beige väggar, klinkergolv i keramik och brunt golv
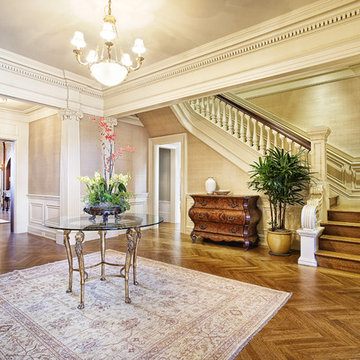
Inspiration för stora klassiska foajéer, med beige väggar, mörkt trägolv och brunt golv
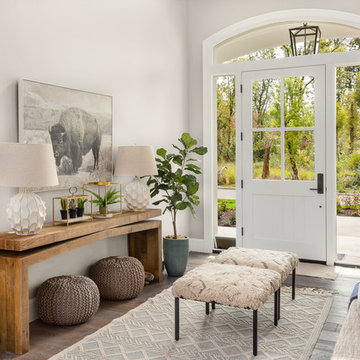
Idéer för vintage entréer, med beige väggar, mellanmörkt trägolv, en enkeldörr, en vit dörr och brunt golv
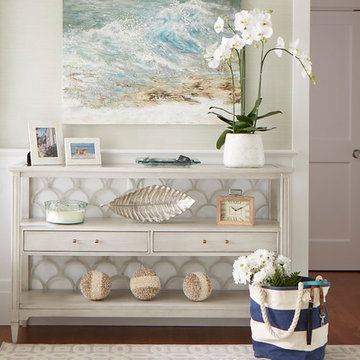
Kristada
Idéer för en mellanstor klassisk ingång och ytterdörr, med beige väggar, mellanmörkt trägolv, en enkeldörr, glasdörr och brunt golv
Idéer för en mellanstor klassisk ingång och ytterdörr, med beige väggar, mellanmörkt trägolv, en enkeldörr, glasdörr och brunt golv
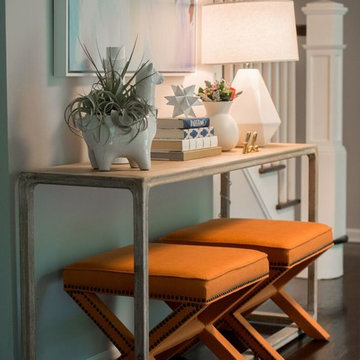
Klassisk inredning av en mellanstor foajé, med beige väggar, mörkt trägolv och brunt golv
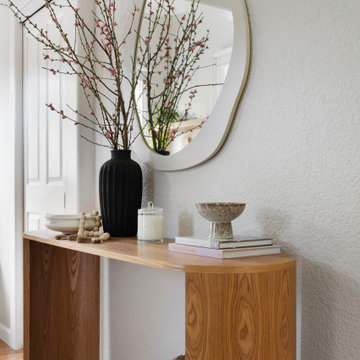
Entry Console area and styling
Exempel på en liten modern entré, med beige väggar, mellanmörkt trägolv och brunt golv
Exempel på en liten modern entré, med beige väggar, mellanmörkt trägolv och brunt golv

Idéer för en lantlig foajé, med beige väggar, mellanmörkt trägolv, en enkeldörr, en blå dörr och brunt golv

Idéer för en stor klassisk foajé, med beige väggar, mellanmörkt trägolv, en enkeldörr, mellanmörk trädörr och brunt golv

Exempel på en klassisk foajé, med beige väggar, mellanmörkt trägolv, en enkeldörr, mörk trädörr och brunt golv
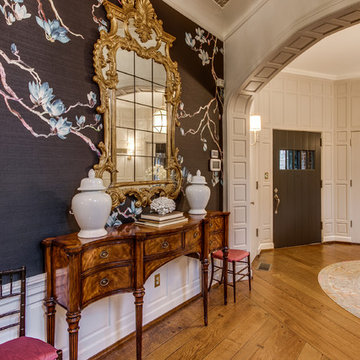
Dale Russell Photography
Idéer för en klassisk foajé, med beige väggar, mellanmörkt trägolv, en enkeldörr, en grå dörr och brunt golv
Idéer för en klassisk foajé, med beige väggar, mellanmörkt trägolv, en enkeldörr, en grå dörr och brunt golv
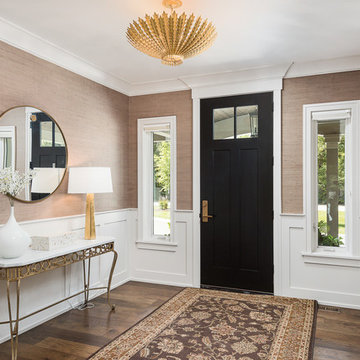
Picture Perfect House
Idéer för att renovera en vintage foajé, med beige väggar, mörkt trägolv, en enkeldörr, en svart dörr och brunt golv
Idéer för att renovera en vintage foajé, med beige väggar, mörkt trägolv, en enkeldörr, en svart dörr och brunt golv
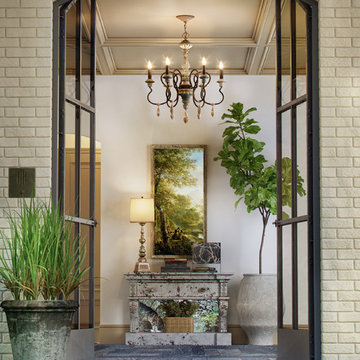
Inredning av en klassisk mellanstor foajé, med beige väggar, mörkt trägolv, en dubbeldörr, glasdörr och brunt golv
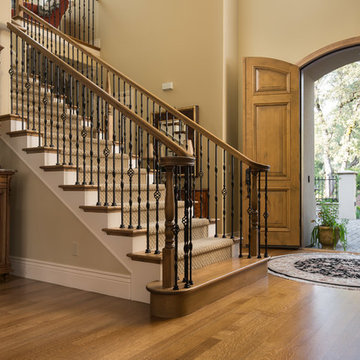
Arched front doors, quartersawn oak floors, and a wood and wrought iron railing greet guests as they enter this French chateau.
Ryan Rosene Photography
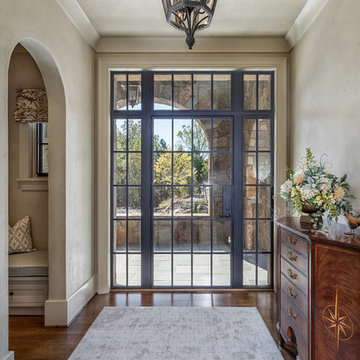
Inspiro8
Idéer för stora medelhavsstil ingångspartier, med mörkt trägolv, en enkeldörr, metalldörr, brunt golv och beige väggar
Idéer för stora medelhavsstil ingångspartier, med mörkt trägolv, en enkeldörr, metalldörr, brunt golv och beige väggar

These clients came to my office looking for an architect who could design their "empty nest" home that would be the focus of their soon to be extended family. A place where the kids and grand kids would want to hang out: with a pool, open family room/ kitchen, garden; but also one-story so there wouldn't be any unnecessary stairs to climb. They wanted the design to feel like "old Pasadena" with the coziness and attention to detail that the era embraced. My sensibilities led me to recall the wonderful classic mansions of San Marino, so I designed a manor house clad in trim Bluestone with a steep French slate roof and clean white entry, eave and dormer moldings that would blend organically with the future hardscape plan and thoughtfully landscaped grounds.
The site was a deep, flat lot that had been half of the old Joan Crawford estate; the part that had an abandoned swimming pool and small cabana. I envisioned a pavilion filled with natural light set in a beautifully planted park with garden views from all sides. Having a one-story house allowed for tall and interesting shaped ceilings that carved into the sheer angles of the roof. The most private area of the house would be the central loggia with skylights ensconced in a deep woodwork lattice grid and would be reminiscent of the outdoor “Salas” found in early Californian homes. The family would soon gather there and enjoy warm afternoons and the wonderfully cool evening hours together.
Working with interior designer Jeffrey Hitchcock, we designed an open family room/kitchen with high dark wood beamed ceilings, dormer windows for daylight, custom raised panel cabinetry, granite counters and a textured glass tile splash. Natural light and gentle breezes flow through the many French doors and windows located to accommodate not only the garden views, but the prevailing sun and wind as well. The graceful living room features a dramatic vaulted white painted wood ceiling and grand fireplace flanked by generous double hung French windows and elegant drapery. A deeply cased opening draws one into the wainscot paneled dining room that is highlighted by hand painted scenic wallpaper and a barrel vaulted ceiling. The walnut paneled library opens up to reveal the waterfall feature in the back garden. Equally picturesque and restful is the view from the rotunda in the master bedroom suite.
Architect: Ward Jewell Architect, AIA
Interior Design: Jeffrey Hitchcock Enterprises
Contractor: Synergy General Contractors, Inc.
Landscape Design: LZ Design Group, Inc.
Photography: Laura Hull
4 924 foton på entré, med beige väggar och brunt golv
6