311 foton på entré, med beige väggar och en blå dörr
Sortera efter:
Budget
Sortera efter:Populärt i dag
21 - 40 av 311 foton
Artikel 1 av 3

A ground floor mudroom features a center island bench with lots storage drawers underneath. This bench is a perfect place to sit and lace up hiking boots, get ready for snowshoeing, or just hanging out before a swim. Surrounding the mudroom are more window seats and floor-to-ceiling storage cabinets made in rustic knotty pine architectural millwork. Down the hall, are two changing rooms with separate water closets and in a few more steps, the room opens up to a kitchenette with a large sink. A nearby laundry area is conveniently located to handle wet towels and beachwear. Woodmeister Master Builders made all the custom cabinetry and performed the general contracting. Marcia D. Summers was the interior designer. Greg Premru Photography

Idéer för en lantlig foajé, med beige väggar, mellanmörkt trägolv, en enkeldörr, en blå dörr och brunt golv
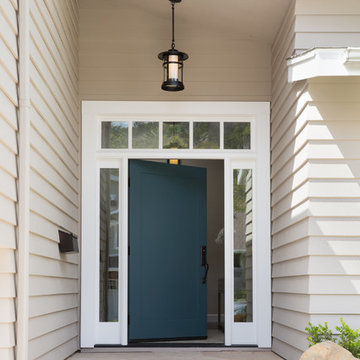
Idéer för mellanstora vintage ingångspartier, med beige väggar, en enkeldörr, en blå dörr och beiget golv
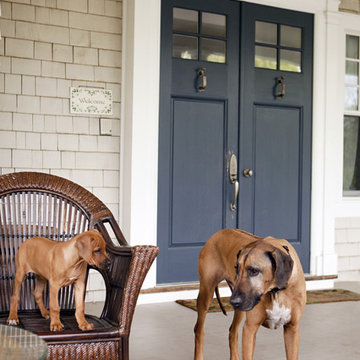
Historic Home Exterior, Rye, New York
Inspiration för en mellanstor vintage entré, med beige väggar, en dubbeldörr och en blå dörr
Inspiration för en mellanstor vintage entré, med beige väggar, en dubbeldörr och en blå dörr

Inspiration för mellanstora klassiska hallar, med beige väggar, klinkergolv i porslin, en enkeldörr, en blå dörr och grått golv
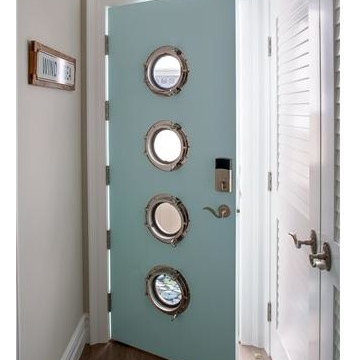
Maritim inredning av en mellanstor ingång och ytterdörr, med beige väggar, mellanmörkt trägolv, en enkeldörr, en blå dörr och brunt golv
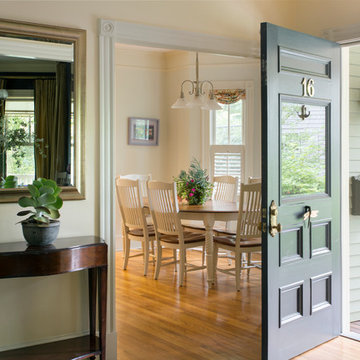
Looking at this home today, you would never know that the project began as a poorly maintained duplex. Luckily, the homeowners saw past the worn façade and engaged our team to uncover and update the Victorian gem that lay underneath. Taking special care to preserve the historical integrity of the 100-year-old floor plan, we returned the home back to its original glory as a grand, single family home.
The project included many renovations, both small and large, including the addition of a a wraparound porch to bring the façade closer to the street, a gable with custom scrollwork to accent the new front door, and a more substantial balustrade. Windows were added to bring in more light and some interior walls were removed to open up the public spaces to accommodate the family’s lifestyle.
You can read more about the transformation of this home in Old House Journal: http://www.cummingsarchitects.com/wp-content/uploads/2011/07/Old-House-Journal-Dec.-2009.pdf
Photo Credit: Eric Roth
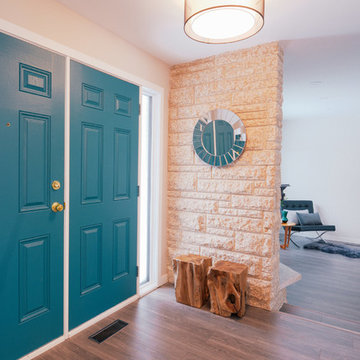
Idéer för en liten retro foajé, med beige väggar, ljust trägolv, en dubbeldörr och en blå dörr
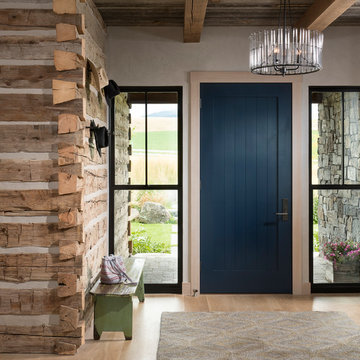
Locati Architects, LongViews Studio
Inredning av en lantlig mellanstor foajé, med beige väggar, ljust trägolv, en enkeldörr och en blå dörr
Inredning av en lantlig mellanstor foajé, med beige väggar, ljust trägolv, en enkeldörr och en blå dörr
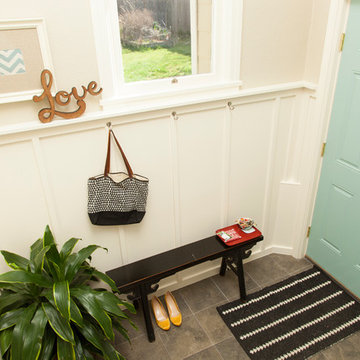
Photo: Whitney Lyons © 2013 Houzz
Exempel på en amerikansk entré, med beige väggar, en enkeldörr och en blå dörr
Exempel på en amerikansk entré, med beige väggar, en enkeldörr och en blå dörr
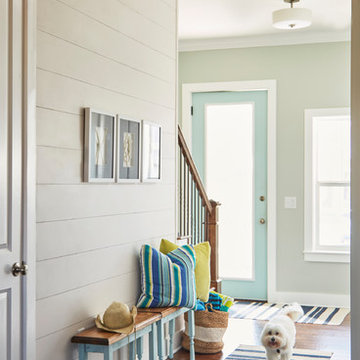
Inredning av en maritim hall, med mörkt trägolv, en enkeldörr, en blå dörr, brunt golv och beige väggar
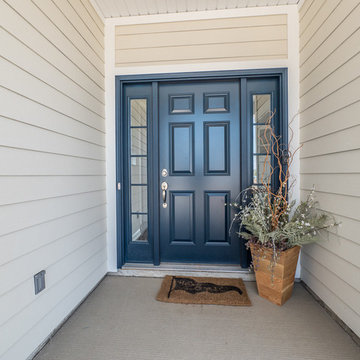
Front door with sidelights painted medium blue.
Inspiration för en mellanstor amerikansk ingång och ytterdörr, med en enkeldörr, en blå dörr och beige väggar
Inspiration för en mellanstor amerikansk ingång och ytterdörr, med en enkeldörr, en blå dörr och beige väggar
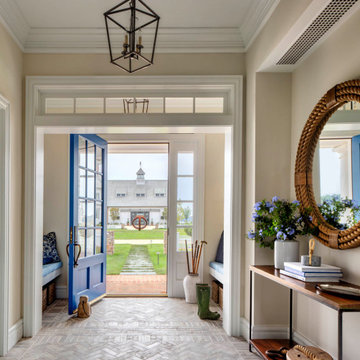
Upon entrance of this guest house, guests are met with gray brick herringbone inlay, and Nantucket blue accents.
Inredning av en maritim mellanstor foajé, med beige väggar, en enkeldörr, en blå dörr och grått golv
Inredning av en maritim mellanstor foajé, med beige väggar, en enkeldörr, en blå dörr och grått golv
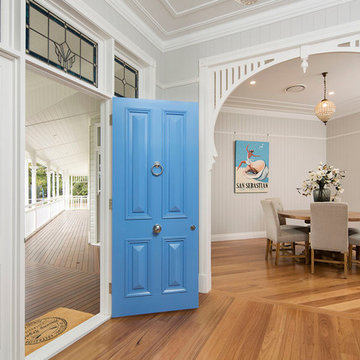
Carole Margand at Caco Photography
Bild på en maritim entré, med mellanmörkt trägolv, en enkeldörr, en blå dörr och beige väggar
Bild på en maritim entré, med mellanmörkt trägolv, en enkeldörr, en blå dörr och beige väggar

With a busy working lifestyle and two small children, Burlanes worked closely with the home owners to transform a number of rooms in their home, to not only suit the needs of family life, but to give the wonderful building a new lease of life, whilst in keeping with the stunning historical features and characteristics of the incredible Oast House.
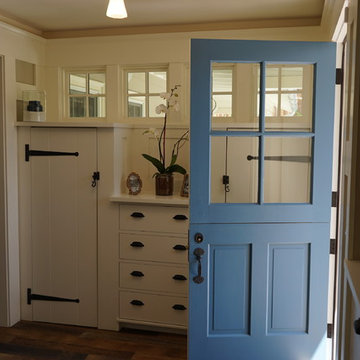
This house is great for a dutch door. The paneling theme in the entry came out great
Inredning av en lantlig mellanstor ingång och ytterdörr, med beige väggar, mörkt trägolv, en tvådelad stalldörr och en blå dörr
Inredning av en lantlig mellanstor ingång och ytterdörr, med beige väggar, mörkt trägolv, en tvådelad stalldörr och en blå dörr
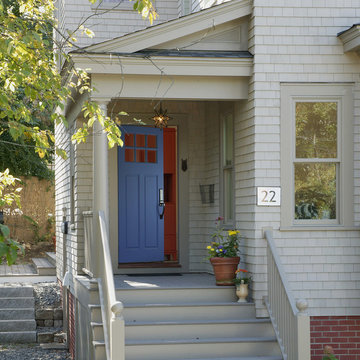
Front porch detail
Photo: Rob Yagid for Fine Homebuilding.
Exempel på en klassisk ingång och ytterdörr, med beige väggar, en enkeldörr, en blå dörr och målat trägolv
Exempel på en klassisk ingång och ytterdörr, med beige väggar, en enkeldörr, en blå dörr och målat trägolv
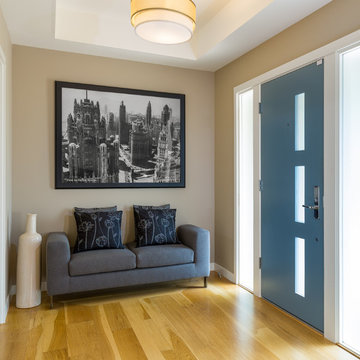
Kate Falconer
Exempel på en mellanstor 50 tals hall, med beige väggar, ljust trägolv, en enkeldörr och en blå dörr
Exempel på en mellanstor 50 tals hall, med beige väggar, ljust trägolv, en enkeldörr och en blå dörr
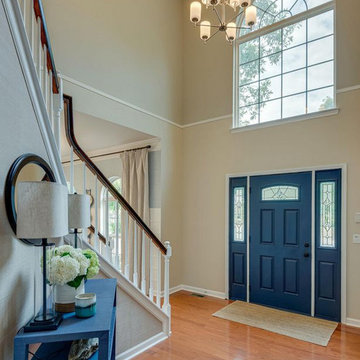
Foyer Remodel in suburban home
Klassisk inredning av en mycket stor foajé, med beige väggar, mellanmörkt trägolv, en enkeldörr, en blå dörr och orange golv
Klassisk inredning av en mycket stor foajé, med beige väggar, mellanmörkt trägolv, en enkeldörr, en blå dörr och orange golv
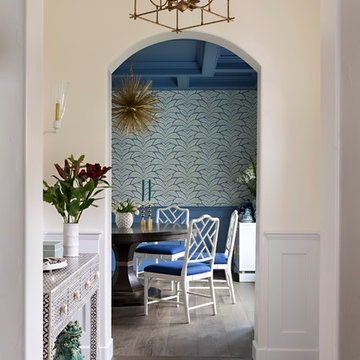
Inspiration för en liten vintage ingång och ytterdörr, med beige väggar, mörkt trägolv, en enkeldörr, en blå dörr och brunt golv
311 foton på entré, med beige väggar och en blå dörr
2