311 foton på entré, med beige väggar och en blå dörr
Sortera efter:
Budget
Sortera efter:Populärt i dag
101 - 120 av 311 foton
Artikel 1 av 3
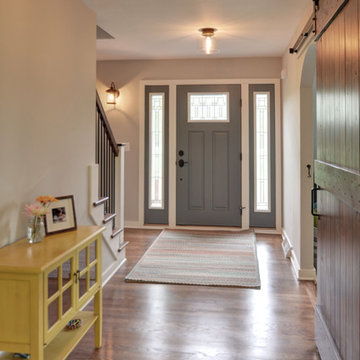
Jamee Parish Architects, LLC
Idéer för en mellanstor lantlig foajé, med beige väggar, mellanmörkt trägolv, en enkeldörr och en blå dörr
Idéer för en mellanstor lantlig foajé, med beige väggar, mellanmörkt trägolv, en enkeldörr och en blå dörr
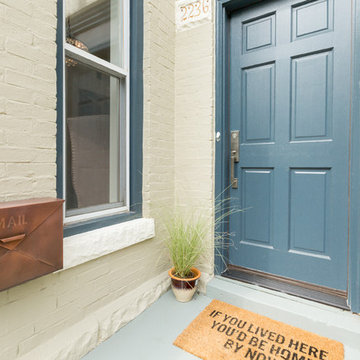
http://seanshot.photoshelter.com/
Idéer för att renovera en liten funkis ingång och ytterdörr, med beige väggar, betonggolv, en enkeldörr och en blå dörr
Idéer för att renovera en liten funkis ingång och ytterdörr, med beige väggar, betonggolv, en enkeldörr och en blå dörr
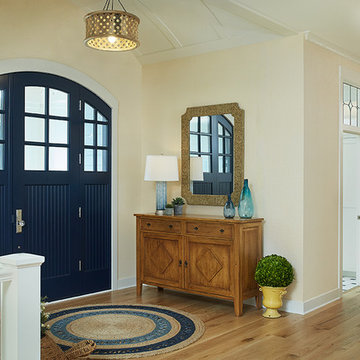
Builder: Segard Builders
Photographer: Ashley Avila Photography
Symmetry and traditional sensibilities drive this homes stately style. Flanking garages compliment a grand entrance and frame a roundabout style motor court. On axis, and centered on the homes roofline is a traditional A-frame dormer. The walkout rear elevation is covered by a paired column gallery that is connected to the main levels living, dining, and master bedroom. Inside, the foyer is centrally located, and flanked to the right by a grand staircase. To the left of the foyer is the homes private master suite featuring a roomy study, expansive dressing room, and bedroom. The dining room is surrounded on three sides by large windows and a pair of French doors open onto a separate outdoor grill space. The kitchen island, with seating for seven, is strategically placed on axis to the living room fireplace and the dining room table. Taking a trip down the grand staircase reveals the lower level living room, which serves as an entertainment space between the private bedrooms to the left and separate guest bedroom suite to the right. Rounding out this plans key features is the attached garage, which has its own separate staircase connecting it to the lower level as well as the bonus room above.
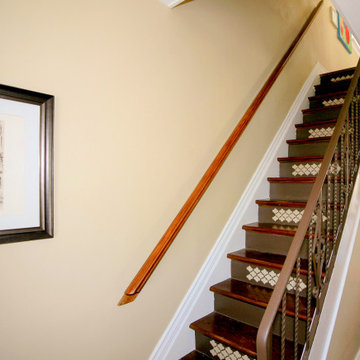
Idéer för små eklektiska ingångspartier, med beige väggar, mörkt trägolv, en blå dörr, brunt golv och en enkeldörr
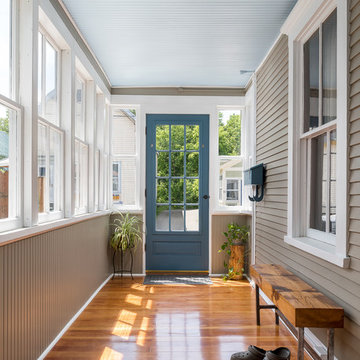
New front screen door led to refinishing the floor and painting. Floor was varnished with a boat varnish to help protect it against UV and salt come the winter time.
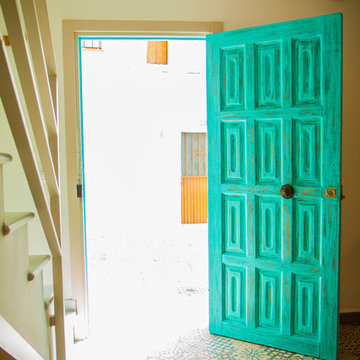
Aquí nos da la bienvenida......
Inredning av en medelhavsstil liten ingång och ytterdörr, med beige väggar, klinkergolv i keramik, en enkeldörr, en blå dörr och flerfärgat golv
Inredning av en medelhavsstil liten ingång och ytterdörr, med beige väggar, klinkergolv i keramik, en enkeldörr, en blå dörr och flerfärgat golv
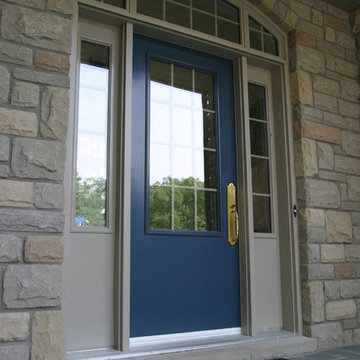
North Star Marketing & BuiltView
Idéer för en mycket stor 60 tals ingång och ytterdörr, med beige väggar, skiffergolv, en enkeldörr och en blå dörr
Idéer för en mycket stor 60 tals ingång och ytterdörr, med beige väggar, skiffergolv, en enkeldörr och en blå dörr
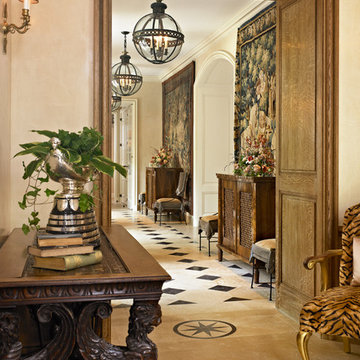
From its English-style conservatory to its wealth of French doors, this impressive family home - at once stately, yet welcoming - ushers the vitality of its premiere urban setting into historically-inspired interiors. Here, soaring ceilings, inlaid floors, and marble-wrapped, walnut-paneled, and mirror-clad walls honor the luxurious traditions of classic European interior architecture. Naturally, symmetry is its muse, evinced through a striking collection of fine furnishings, splendid rugs, art, and accessories - augmented, all, by unexpectedly fresh bursts of color and playfully retro silhouettes. Formal without intimidation -or apology- it personifies the very finest in gracious city living.
Photos by Nathan Kirkman http://nathankirkman.com/
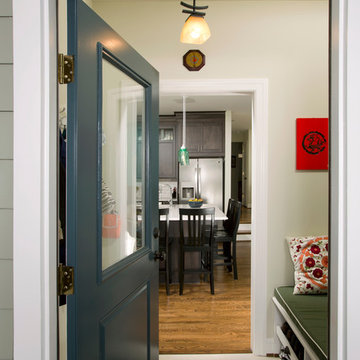
Now when you enter or exit this home there is a spot to sit down and put on or take off your shoes! Behind the open door are hooks for coats, umbrellas, and backpacks.
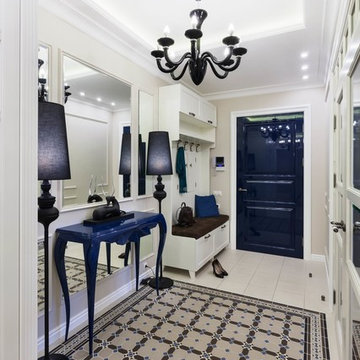
Когда мы попали в квартиру, вид у нее был плачевный, ремонт не делался лет 20-30. На стенах выгоревшие обои, пол разбит, все двери на разном уровне, не работала вентиляция, в дальних комнатах была плесень на стенах! Запах чего то очень старого и ветхого!
Все двери мы делали под заказ в мастерской города Екатеринбурга, так как необходим был не стандартный размер и цвета. На фото вторая входная дверь цвета Темной лазури как консоль. Прихожая сделана под заказ, за ее дверками прячется большой электро счетчик.
Статуэтка Газель-FULL HOUSE
Фото Аскар Кабжан
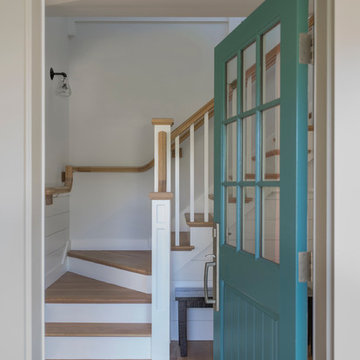
Inspiration för mellanstora maritima ingångspartier, med beige väggar, ljust trägolv, en enkeldörr, en blå dörr och brunt golv
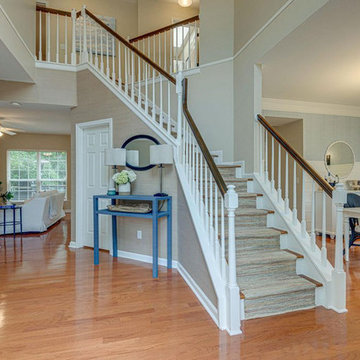
Foyer Remodel in suburban home
Bild på en mycket stor vintage foajé, med beige väggar, mellanmörkt trägolv, en enkeldörr, en blå dörr och orange golv
Bild på en mycket stor vintage foajé, med beige väggar, mellanmörkt trägolv, en enkeldörr, en blå dörr och orange golv
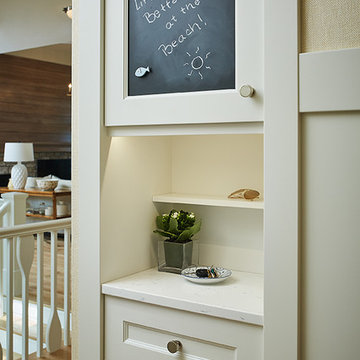
Builder: Segard Builders
Photographer: Ashley Avila Photography
Symmetry and traditional sensibilities drive this homes stately style. Flanking garages compliment a grand entrance and frame a roundabout style motor court. On axis, and centered on the homes roofline is a traditional A-frame dormer. The walkout rear elevation is covered by a paired column gallery that is connected to the main levels living, dining, and master bedroom. Inside, the foyer is centrally located, and flanked to the right by a grand staircase. To the left of the foyer is the homes private master suite featuring a roomy study, expansive dressing room, and bedroom. The dining room is surrounded on three sides by large windows and a pair of French doors open onto a separate outdoor grill space. The kitchen island, with seating for seven, is strategically placed on axis to the living room fireplace and the dining room table. Taking a trip down the grand staircase reveals the lower level living room, which serves as an entertainment space between the private bedrooms to the left and separate guest bedroom suite to the right. Rounding out this plans key features is the attached garage, which has its own separate staircase connecting it to the lower level as well as the bonus room above.
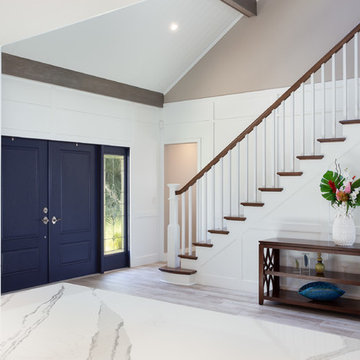
Elegant, coastal home renovation of 1980's home on the Banana River in Indian Harbour Beach, FL. Grand two story entry welcomes you with a custom stair case and railing. Wood beams accent the expansive ceiling.
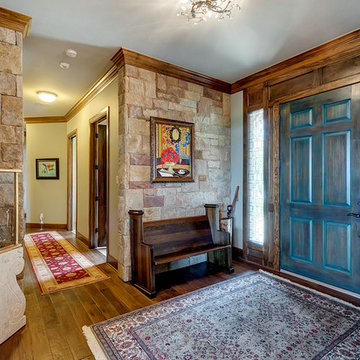
Imagery Intelligence, LLC
Inredning av en rustik mellanstor foajé, med beige väggar, mörkt trägolv, en enkeldörr, en blå dörr och brunt golv
Inredning av en rustik mellanstor foajé, med beige väggar, mörkt trägolv, en enkeldörr, en blå dörr och brunt golv
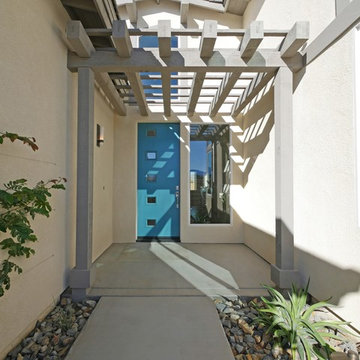
Photography by Abode Image
Idéer för att renovera en mellanstor funkis ingång och ytterdörr, med beige väggar, en enkeldörr och en blå dörr
Idéer för att renovera en mellanstor funkis ingång och ytterdörr, med beige väggar, en enkeldörr och en blå dörr
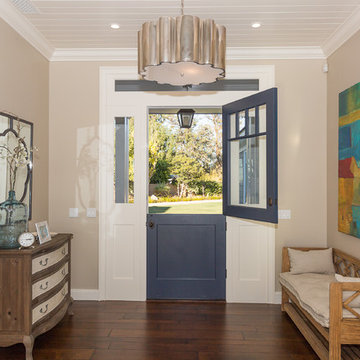
A blended mixture of rustic and modern, this entry offered an interesting space to pause and take off your shoes. Photo by: Brett Hickman
Bild på en mellanstor vintage foajé, med beige väggar, mörkt trägolv, en tvådelad stalldörr och en blå dörr
Bild på en mellanstor vintage foajé, med beige väggar, mörkt trägolv, en tvådelad stalldörr och en blå dörr
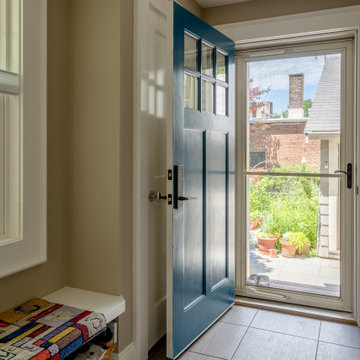
Klassisk inredning av ett litet kapprum, med beige väggar, klinkergolv i porslin, en enkeldörr, en blå dörr och grått golv
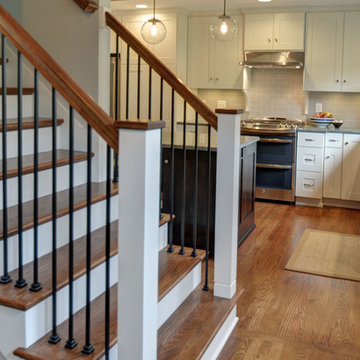
Jamee Parish Architects, LLC
Inredning av en lantlig mellanstor foajé, med beige väggar, mellanmörkt trägolv, en enkeldörr och en blå dörr
Inredning av en lantlig mellanstor foajé, med beige väggar, mellanmörkt trägolv, en enkeldörr och en blå dörr
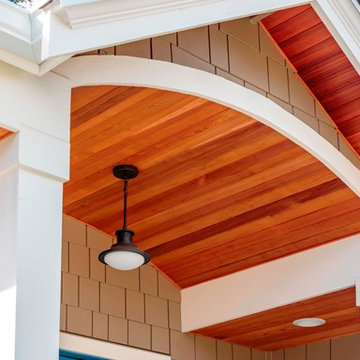
Beautiful cedar top to the new craftsman entryway
Idéer för en mellanstor amerikansk ingång och ytterdörr, med beige väggar, en enkeldörr och en blå dörr
Idéer för en mellanstor amerikansk ingång och ytterdörr, med beige väggar, en enkeldörr och en blå dörr
311 foton på entré, med beige väggar och en blå dörr
6