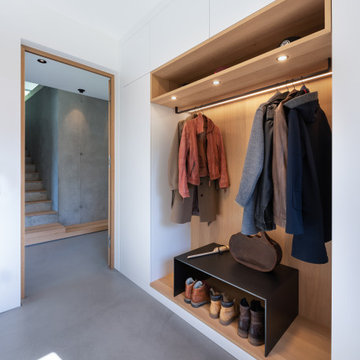2 922 foton på entré, med betonggolv och grått golv
Sortera efter:
Budget
Sortera efter:Populärt i dag
61 - 80 av 2 922 foton
Artikel 1 av 3
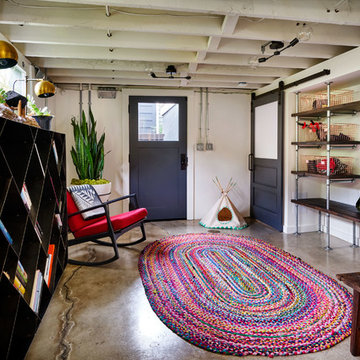
The back exterior stairwell leads you to the remodeled basement mudroom. - photos by Blackstone Edge
Industriell inredning av en entré, med vita väggar, betonggolv och grått golv
Industriell inredning av en entré, med vita väggar, betonggolv och grått golv
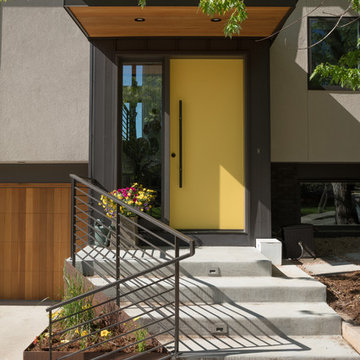
Idéer för funkis ingångspartier, med grå väggar, betonggolv, en enkeldörr, en gul dörr och grått golv
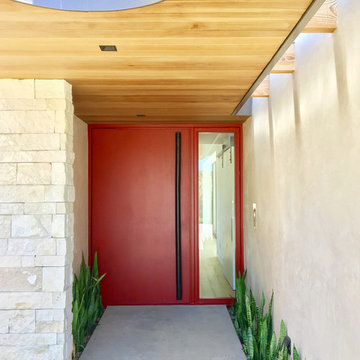
Modern Red Steel Pivot Door designed and built by NOEdesignCo. for MAIDEN
Foto på en stor funkis ingång och ytterdörr, med beige väggar, betonggolv, en pivotdörr, en röd dörr och grått golv
Foto på en stor funkis ingång och ytterdörr, med beige väggar, betonggolv, en pivotdörr, en röd dörr och grått golv
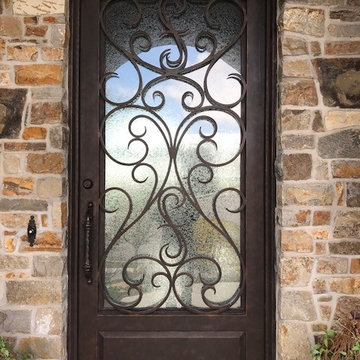
Large Single door 48"x108" with a HUGE Custom Iron Pull. Very cool...
Exempel på en mellanstor klassisk ingång och ytterdörr, med beige väggar, betonggolv, en enkeldörr, en brun dörr och grått golv
Exempel på en mellanstor klassisk ingång och ytterdörr, med beige väggar, betonggolv, en enkeldörr, en brun dörr och grått golv

Request a free catalog: http://www.barnpros.com/catalog
Rethink the idea of home with the Denali 36 Apartment. Located part of the Cumberland Plateau of Alabama, the 36’x 36’ structure has a fully finished garage on the lower floor for equine, garage or storage and a spacious apartment above ideal for living space. For this model, the owner opted to enclose 24 feet of the single shed roof for vehicle parking, leaving the rest for workspace. The optional garage package includes roll-up insulated doors, as seen on the side of the apartment.
The fully finished apartment has 1,000+ sq. ft. living space –enough for a master suite, guest bedroom and bathroom, plus an open floor plan for the kitchen, dining and living room. Complementing the handmade breezeway doors, the owner opted to wrap the posts in cedar and sheetrock the walls for a more traditional home look.
The exterior of the apartment matches the allure of the interior. Jumbo western red cedar cupola, 2”x6” Douglas fir tongue and groove siding all around and shed roof dormers finish off the old-fashioned look the owners were aspiring for.
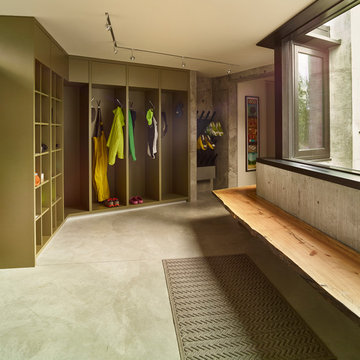
A utilitarian mudroom features built-in storage, ski boot warmers, and a solid wood bench.
Photo: David Agnello
Idéer för att renovera ett stort funkis kapprum, med vita väggar, betonggolv och grått golv
Idéer för att renovera ett stort funkis kapprum, med vita väggar, betonggolv och grått golv
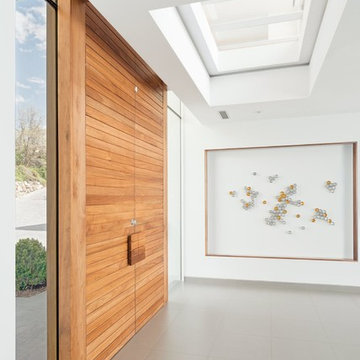
Inspiration för en stor funkis foajé, med vita väggar, betonggolv, en dubbeldörr, mellanmörk trädörr och grått golv

Charles Hilton Architects, Robert Benson Photography
From grand estates, to exquisite country homes, to whole house renovations, the quality and attention to detail of a "Significant Homes" custom home is immediately apparent. Full time on-site supervision, a dedicated office staff and hand picked professional craftsmen are the team that take you from groundbreaking to occupancy. Every "Significant Homes" project represents 45 years of luxury homebuilding experience, and a commitment to quality widely recognized by architects, the press and, most of all....thoroughly satisfied homeowners. Our projects have been published in Architectural Digest 6 times along with many other publications and books. Though the lion share of our work has been in Fairfield and Westchester counties, we have built homes in Palm Beach, Aspen, Maine, Nantucket and Long Island.

Foto på en mellanstor 50 tals ingång och ytterdörr, med en pivotdörr, ljus trädörr, grå väggar, betonggolv och grått golv

Front yard entry. Photo by Clark Dugger
Inspiration för en liten medelhavsstil ingång och ytterdörr, med en dubbeldörr, mellanmörk trädörr, vita väggar, betonggolv och grått golv
Inspiration för en liten medelhavsstil ingång och ytterdörr, med en dubbeldörr, mellanmörk trädörr, vita väggar, betonggolv och grått golv
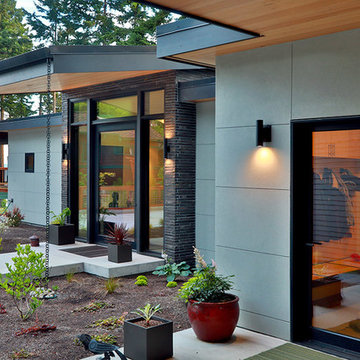
Idéer för en stor modern ingång och ytterdörr, med grå väggar, betonggolv, en enkeldörr, glasdörr och grått golv

Winner of the 2018 Tour of Homes Best Remodel, this whole house re-design of a 1963 Bennet & Johnson mid-century raised ranch home is a beautiful example of the magic we can weave through the application of more sustainable modern design principles to existing spaces.
We worked closely with our client on extensive updates to create a modernized MCM gem.
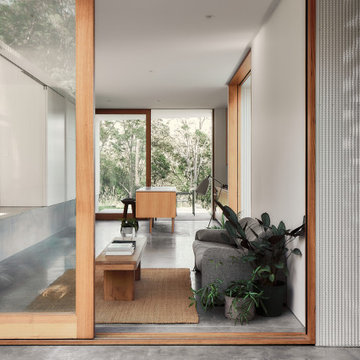
Anchored by terraced concrete platforms, an interior terrain has been created in response to the sloping land.
Photography by James Hung
Idéer för en liten modern ingång och ytterdörr, med vita väggar, betonggolv, en skjutdörr, ljus trädörr och grått golv
Idéer för en liten modern ingång och ytterdörr, med vita väggar, betonggolv, en skjutdörr, ljus trädörr och grått golv

Idéer för att renovera en stor funkis ingång och ytterdörr, med vita väggar, betonggolv, en dubbeldörr, glasdörr och grått golv

Situated on the north shore of Birch Point this high-performance beach home enjoys a view across Boundary Bay to White Rock, BC and the BC Coastal Range beyond. Designed for indoor, outdoor living the many decks, patios, porches, outdoor fireplace, and firepit welcome friends and family to gather outside regardless of the weather.
From a high-performance perspective this home was built to and certified by the Department of Energy’s Zero Energy Ready Home program and the EnergyStar program. In fact, an independent testing/rating agency was able to show that the home will only use 53% of the energy of a typical new home, all while being more comfortable and healthier. As with all high-performance homes we find a sweet spot that returns an excellent, comfortable, healthy home to the owners, while also producing a building that minimizes its environmental footprint.
Design by JWR Design
Photography by Radley Muller Photography
Interior Design by Markie Nelson Interior Design
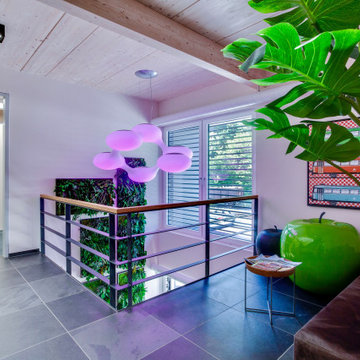
Foto på en mellanstor funkis foajé, med en dubbeldörr, en grå dörr, grått golv, vita väggar och betonggolv

Entrée optimisée avec rangements chaussures sur-mesure
Foto på en liten funkis hall, med vita väggar, betonggolv, en enkeldörr, en vit dörr och grått golv
Foto på en liten funkis hall, med vita väggar, betonggolv, en enkeldörr, en vit dörr och grått golv
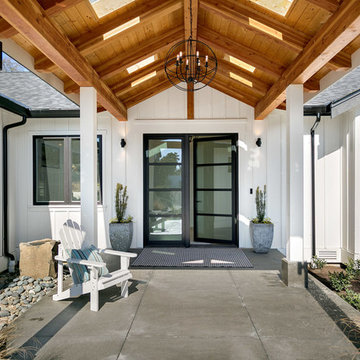
Idéer för att renovera en lantlig ingång och ytterdörr, med vita väggar, betonggolv, en dubbeldörr, glasdörr och grått golv
2 922 foton på entré, med betonggolv och grått golv
4
