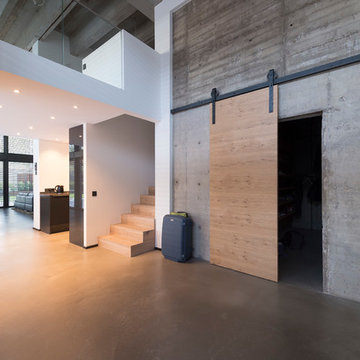2 922 foton på entré, med betonggolv och grått golv
Sortera efter:
Budget
Sortera efter:Populärt i dag
141 - 160 av 2 922 foton
Artikel 1 av 3
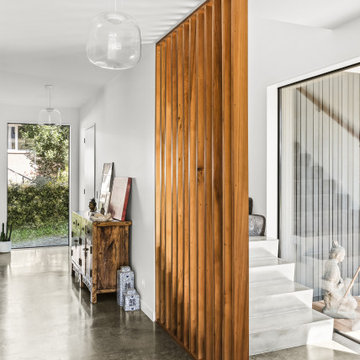
This knock down and rebuild had a house that faced the wrong way on a well established flat and sunny section. The new two-storey home is sited towards the rear of the section, so the living and outdoor areas face north.
The brief was to create a clean-lined, contemporary family home that would accommodate three teenagers and their sociable parents and have “light, light, light” – big windows to capture the sun and to bring the sense of suburban greenery indoors.
The lower level is clad in dark-stained vertically run cedar, wrapping over the north facing living areas, the garage and a blade wall that hides the living room from the driveway. The upper level is clad in crisp white plaster, and is staggered and pushed towards the rear of the site. A cantilevered section slices through one corner to hang above the entrance, sheltering it from the elements.
Inside, there are four bedrooms, three bathrooms and two living rooms – allowing space for separation. Interior features include: a bold concrete stairwell with a screen of matai boards (rescued from the previous home), a sophisticated kitchen – complete with fingerprint-proof black cabinetry with bevelled handles, Calacatta Supreme Stone bench tops and a scullery with a coffee/bar area – and an ensuite with floor-to-ceiling Carrara marble-look tiles and concrete floor.
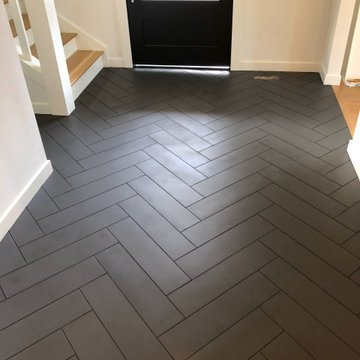
The details make the impact with this herringbone tile entry.
Inspiration för en mellanstor lantlig foajé, med vita väggar, betonggolv, en enkeldörr, en svart dörr och grått golv
Inspiration för en mellanstor lantlig foajé, med vita väggar, betonggolv, en enkeldörr, en svart dörr och grått golv
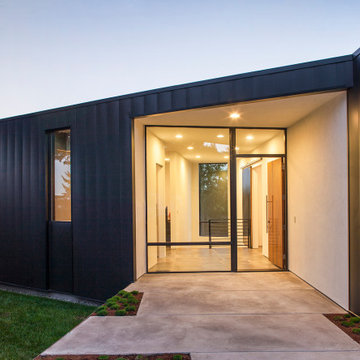
Idéer för en modern ingång och ytterdörr, med vita väggar, betonggolv, en enkeldörr, glasdörr och grått golv

Idéer för att renovera en stor funkis foajé, med flerfärgade väggar, betonggolv och grått golv
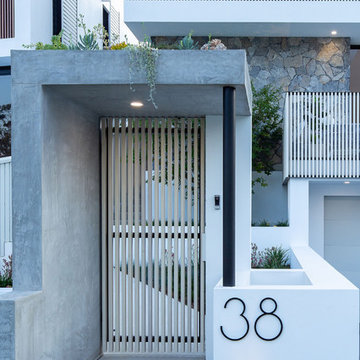
Landscaping
Luxury Home
Entrance
Idéer för små funkis entréer, med vita väggar, betonggolv och grått golv
Idéer för små funkis entréer, med vita väggar, betonggolv och grått golv
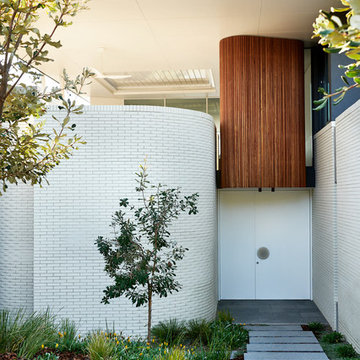
Project: Sunshine Beach House
Architect: Alex Popov
Photography: Fiona Sustanto
Styling: Emma Elizabeth
Product: Austral Bricks La Paloma in Miro & GB Masonry Breeze Blocks in Porcelain
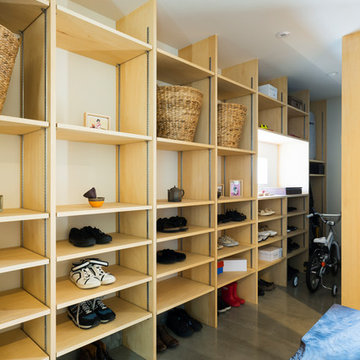
見川の家 撮影:傍島利浩
Idéer för att renovera ett funkis kapprum, med vita väggar, betonggolv och grått golv
Idéer för att renovera ett funkis kapprum, med vita väggar, betonggolv och grått golv

The transitional style of the interior of this remodeled shingle style home in Connecticut hits all of the right buttons for todays busy family. The sleek white and gray kitchen is the centerpiece of The open concept great room which is the perfect size for large family gatherings, but just cozy enough for a family of four to enjoy every day. The kids have their own space in addition to their small but adequate bedrooms whch have been upgraded with built ins for additional storage. The master suite is luxurious with its marble bath and vaulted ceiling with a sparkling modern light fixture and its in its own wing for additional privacy. There are 2 and a half baths in addition to the master bath, and an exercise room and family room in the finished walk out lower level.
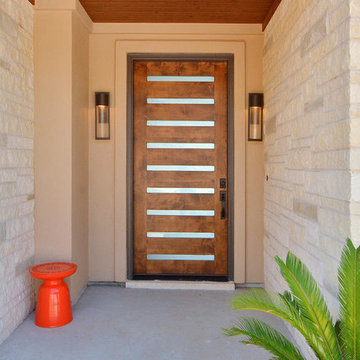
Twist Tours
Modern inredning av en stor ingång och ytterdörr, med beige väggar, betonggolv, en enkeldörr, mellanmörk trädörr och grått golv
Modern inredning av en stor ingång och ytterdörr, med beige väggar, betonggolv, en enkeldörr, mellanmörk trädörr och grått golv
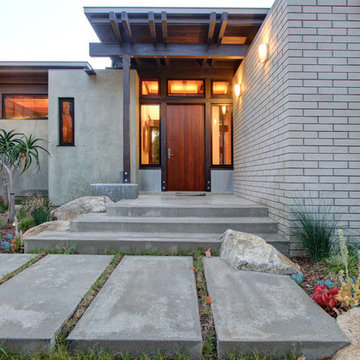
Susanne Hayek Photography
Idéer för stora funkis ingångspartier, med grå väggar, betonggolv, en enkeldörr, mörk trädörr och grått golv
Idéer för stora funkis ingångspartier, med grå väggar, betonggolv, en enkeldörr, mörk trädörr och grått golv

Dutton Architects did an extensive renovation of a post and beam mid-century modern house in the canyons of Beverly Hills. The house was brought down to the studs, with new interior and exterior finishes, windows and doors, lighting, etc. A secure exterior door allows the visitor to enter into a garden before arriving at a glass wall and door that leads inside, allowing the house to feel as if the front garden is part of the interior space. Similarly, large glass walls opening to a new rear gardena and pool emphasizes the indoor-outdoor qualities of this house. photos by Undine Prohl
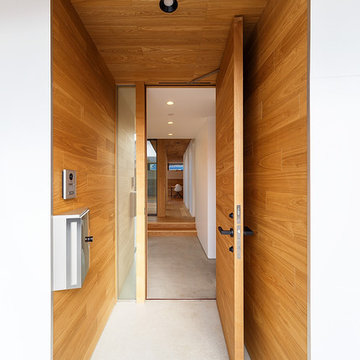
haus-flow Photo by 森本大助
Inspiration för mellanstora moderna ingångspartier, med vita väggar, betonggolv, en enkeldörr, mellanmörk trädörr och grått golv
Inspiration för mellanstora moderna ingångspartier, med vita väggar, betonggolv, en enkeldörr, mellanmörk trädörr och grått golv
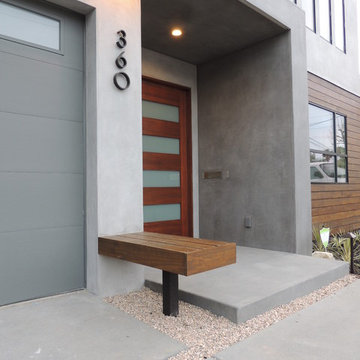
Inredning av en modern ingång och ytterdörr, med grå väggar, en enkeldörr, mörk trädörr, betonggolv och grått golv

Copyrights: WA design
Inredning av en industriell mellanstor ingång och ytterdörr, med betonggolv, grått golv, en enkeldörr, metalldörr och vita väggar
Inredning av en industriell mellanstor ingång och ytterdörr, med betonggolv, grått golv, en enkeldörr, metalldörr och vita väggar
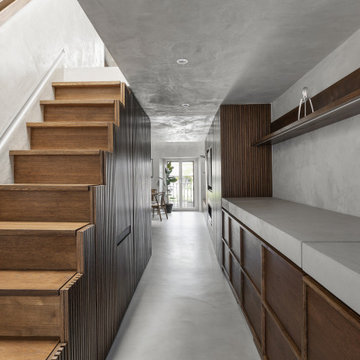
Il progetto è stato concepito come un continuum spaziale definito dalle tonalità: grigio – per pareti, soffitto e pavimenti – e il legno color noce, usato per tutto l’arredo. L’ingresso presenta il biglietto da visita stilistico dell’appartamento. A destra corre per tutta la lunghezza dell’abitazione un armadio realizzato su misura, che collega i due punti luce della zona giorno: porta blindata vetrata e finestra del salotto.
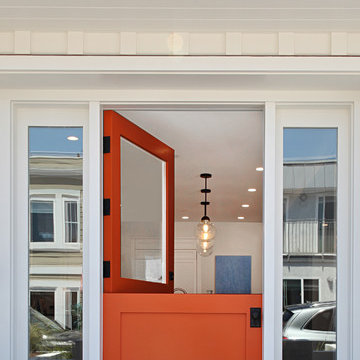
Inredning av en maritim mellanstor ingång och ytterdörr, med vita väggar, betonggolv, en tvådelad stalldörr, en orange dörr och grått golv

The client’s brief was to create a space reminiscent of their beloved downtown Chicago industrial loft, in a rural farm setting, while incorporating their unique collection of vintage and architectural salvage. The result is a custom designed space that blends life on the farm with an industrial sensibility.
The new house is located on approximately the same footprint as the original farm house on the property. Barely visible from the road due to the protection of conifer trees and a long driveway, the house sits on the edge of a field with views of the neighbouring 60 acre farm and creek that runs along the length of the property.
The main level open living space is conceived as a transparent social hub for viewing the landscape. Large sliding glass doors create strong visual connections with an adjacent barn on one end and a mature black walnut tree on the other.
The house is situated to optimize views, while at the same time protecting occupants from blazing summer sun and stiff winter winds. The wall to wall sliding doors on the south side of the main living space provide expansive views to the creek, and allow for breezes to flow throughout. The wrap around aluminum louvered sun shade tempers the sun.
The subdued exterior material palette is defined by horizontal wood siding, standing seam metal roofing and large format polished concrete blocks.
The interiors were driven by the owners’ desire to have a home that would properly feature their unique vintage collection, and yet have a modern open layout. Polished concrete floors and steel beams on the main level set the industrial tone and are paired with a stainless steel island counter top, backsplash and industrial range hood in the kitchen. An old drinking fountain is built-in to the mudroom millwork, carefully restored bi-parting doors frame the library entrance, and a vibrant antique stained glass panel is set into the foyer wall allowing diffused coloured light to spill into the hallway. Upstairs, refurbished claw foot tubs are situated to view the landscape.
The double height library with mezzanine serves as a prominent feature and quiet retreat for the residents. The white oak millwork exquisitely displays the homeowners’ vast collection of books and manuscripts. The material palette is complemented by steel counter tops, stainless steel ladder hardware and matte black metal mezzanine guards. The stairs carry the same language, with white oak open risers and stainless steel woven wire mesh panels set into a matte black steel frame.
The overall effect is a truly sublime blend of an industrial modern aesthetic punctuated by personal elements of the owners’ storied life.
Photography: James Brittain
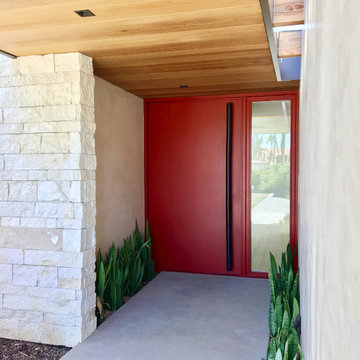
Modern Red Steel Pivot Door designed and built by NOEdesignCo. for MAIDEN
Exempel på en stor modern ingång och ytterdörr, med beige väggar, betonggolv, en pivotdörr, en röd dörr och grått golv
Exempel på en stor modern ingång och ytterdörr, med beige väggar, betonggolv, en pivotdörr, en röd dörr och grått golv
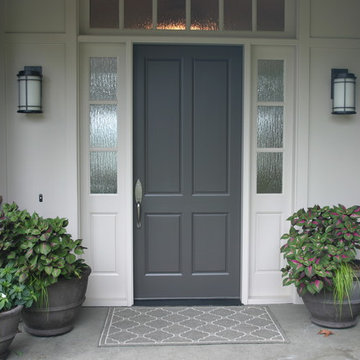
Inspiration för en mellanstor vintage ingång och ytterdörr, med en enkeldörr, en grå dörr, vita väggar, betonggolv och grått golv
2 922 foton på entré, med betonggolv och grått golv
8
