1 135 foton på entré, med betonggolv och mellanmörk trädörr
Sortera efter:
Budget
Sortera efter:Populärt i dag
41 - 60 av 1 135 foton
Artikel 1 av 3
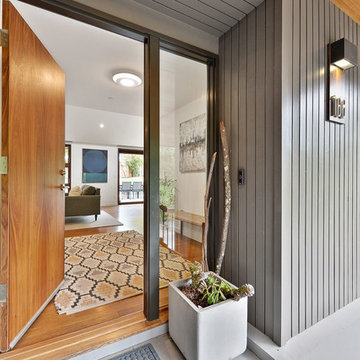
Front entry steps
Inspiration för moderna ingångspartier, med grå väggar, betonggolv, en enkeldörr, mellanmörk trädörr och grått golv
Inspiration för moderna ingångspartier, med grå väggar, betonggolv, en enkeldörr, mellanmörk trädörr och grått golv
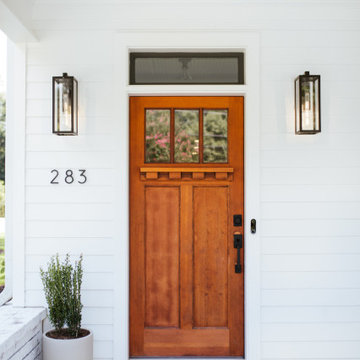
Inspiration för en lantlig ingång och ytterdörr, med vita väggar, betonggolv, en enkeldörr, mellanmörk trädörr och grått golv
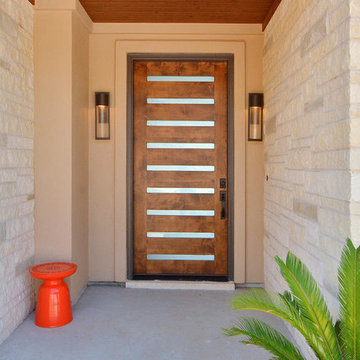
Twist Tours
Modern inredning av en stor ingång och ytterdörr, med beige väggar, betonggolv, en enkeldörr, mellanmörk trädörr och grått golv
Modern inredning av en stor ingång och ytterdörr, med beige väggar, betonggolv, en enkeldörr, mellanmörk trädörr och grått golv
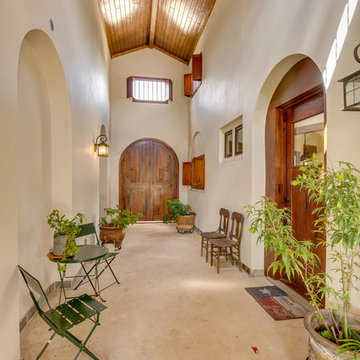
Inside the “Friends Entrance” looking back at what is thought as the front double door. To the left you see one of two entrances. This one takes you to the Casita part of the residence
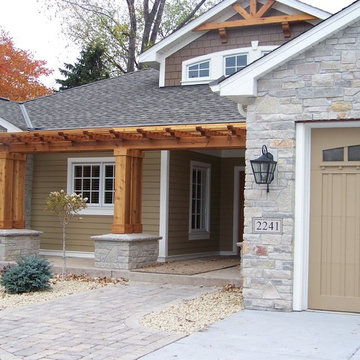
This project was originally designed by the architect that designed the home. The homeowner after making the contractor remove what was designed and constructed originally called me in to take a look at the project and make it what it needed to be.

The timber front door proclaims the entry, whilst louvre windows filter the breeze through the home. The living areas remain private, whilst public areas are visible and inviting.
A bespoke letterbox and entry bench tease the workmanship within.
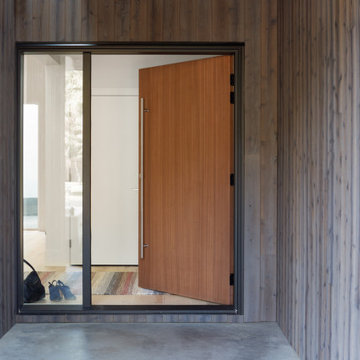
Idéer för mellanstora 50 tals ingångspartier, med grå väggar, betonggolv, en enkeldörr, mellanmörk trädörr och grått golv
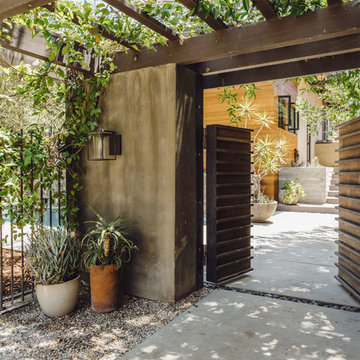
Paul Schefz
Bild på en mellanstor amerikansk entré, med betonggolv, en dubbeldörr, mellanmörk trädörr och bruna väggar
Bild på en mellanstor amerikansk entré, med betonggolv, en dubbeldörr, mellanmörk trädörr och bruna väggar
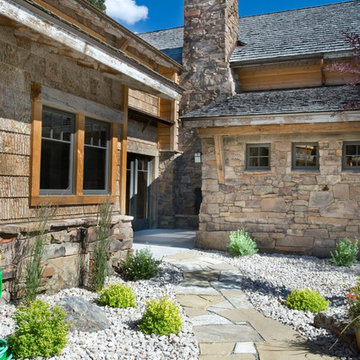
Exempel på en stor rustik ingång och ytterdörr, med betonggolv, en dubbeldörr och mellanmörk trädörr
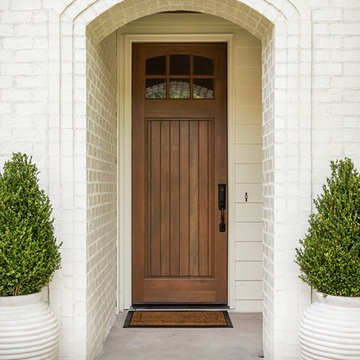
Tommy Daspit is an Architectural, Commercial, Real Estate, and Google Maps Business View Trusted photographer in Birmingham, Alabama. Tommy provides the best in commercial photography in the southeastern United States (Alabama, Georgia, North Carolina, South Carolina, Florida, Mississippi, Louisiana, and Tennessee).
View more of his work on his homepage: http://tommmydaspit.com
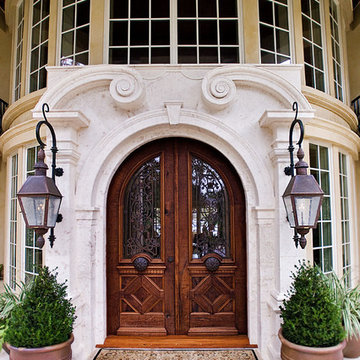
Exempel på en stor medelhavsstil ingång och ytterdörr, med beige väggar, betonggolv, en dubbeldörr och mellanmörk trädörr
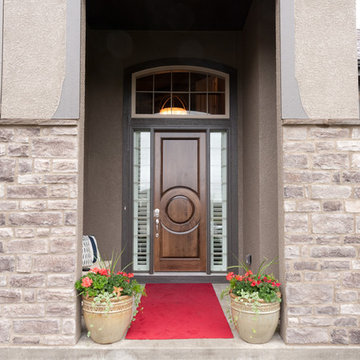
Ken Claypool
Idéer för mellanstora vintage ingångspartier, med grå väggar, betonggolv, en enkeldörr, mellanmörk trädörr och grått golv
Idéer för mellanstora vintage ingångspartier, med grå väggar, betonggolv, en enkeldörr, mellanmörk trädörr och grått golv
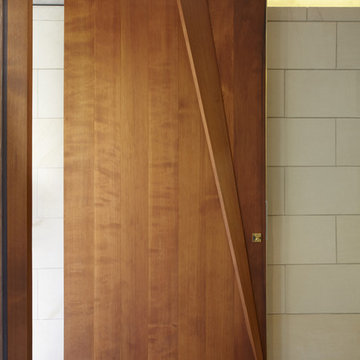
Custom Entry door with brass details
By tessellate a+d
Sharrin Rees Photography
Bild på en stor funkis ingång och ytterdörr, med beige väggar, betonggolv, en pivotdörr och mellanmörk trädörr
Bild på en stor funkis ingång och ytterdörr, med beige väggar, betonggolv, en pivotdörr och mellanmörk trädörr
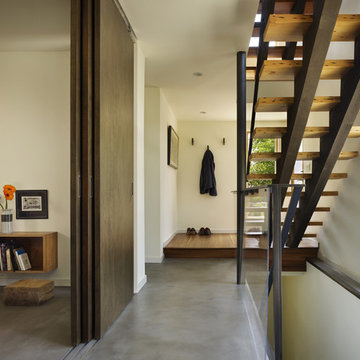
This Seattle modern house by chadbourne + doss architects has an open plan that links interior spaces vertically as well as out to the landscape. Large sliding doors allow the Master Bedroom to open to views of the yard.
Photo by Benjamin Benschneider
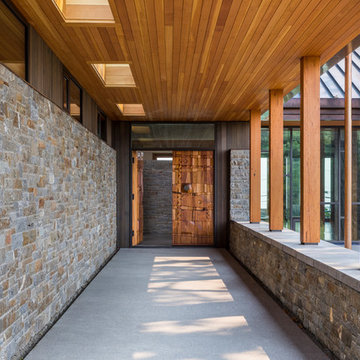
A modern, yet traditionally inspired SW Portland home with sweeping views of Mount Hood features an exposed timber frame core reclaimed from a local rail yard building. A welcoming exterior entrance canopy continues inside to the foyer and piano area before vaulting above the living room. A ridge skylight illuminates the central space and the loft beyond.
The elemental materials of stone, bronze, Douglas Fir, Maple, Western Redcedar. and Walnut carry on a tradition of northwest architecture influenced by Japanese/Asian sensibilities. Mindful of saving energy and resources, this home was outfitted with PV panels and a geothermal mechanical system, contributing to a high performing envelope efficient enough to achieve several sustainability honors. The main home received LEED Gold Certification and the adjacent ADU LEED Platinum Certification, and both structures received Earth Advantage Platinum Certification.
Photo by: David Papazian Photography
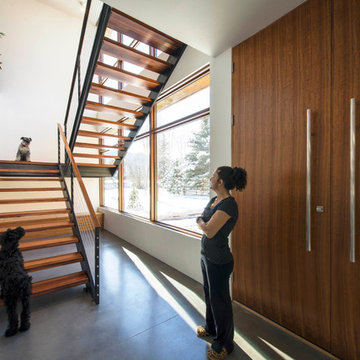
Modern inredning av en stor ingång och ytterdörr, med beige väggar, betonggolv, en dubbeldörr och mellanmörk trädörr
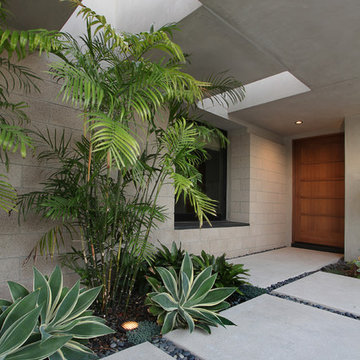
Architecture by Anders Lasater Architects. Interior Design and Landscape Design by Exotica Design Group. Photos by Jeri Koegel.
Bild på en stor 50 tals ingång och ytterdörr, med betonggolv och mellanmörk trädörr
Bild på en stor 50 tals ingång och ytterdörr, med betonggolv och mellanmörk trädörr
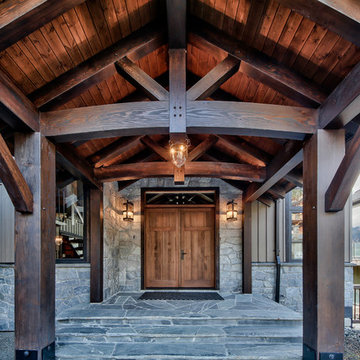
Dom Koric
Exterior Front Entry with Covered Timber Trusses
Inspiration för stora rustika ingångspartier, med betonggolv, en dubbeldörr och mellanmörk trädörr
Inspiration för stora rustika ingångspartier, med betonggolv, en dubbeldörr och mellanmörk trädörr
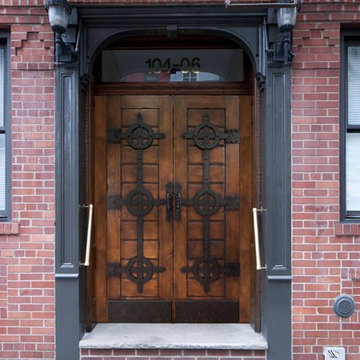
Inredning av en mellanstor ingång och ytterdörr, med röda väggar, betonggolv, en dubbeldörr, mellanmörk trädörr och grått golv

二世帯共有の広めの玄関と玄関ホール。格子の向こうはアップライトピアノ置き場。
Inredning av en entré, med vita väggar, betonggolv, en skjutdörr, mellanmörk trädörr och svart golv
Inredning av en entré, med vita väggar, betonggolv, en skjutdörr, mellanmörk trädörr och svart golv
1 135 foton på entré, med betonggolv och mellanmörk trädörr
3