1 135 foton på entré, med betonggolv och mellanmörk trädörr
Sortera efter:
Budget
Sortera efter:Populärt i dag
121 - 140 av 1 135 foton
Artikel 1 av 3
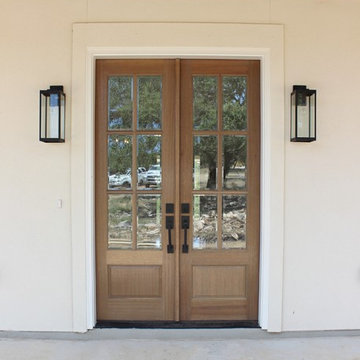
Idéer för att renovera en lantlig entré, med vita väggar, betonggolv, en dubbeldörr, mellanmörk trädörr och grått golv

Family of the character of rice field.
In the surrounding is the countryside landscape, in a 53 yr old Japanese house of 80 tsubos,
the young couple and their children purchased it for residence and decided to renovate.
Making the new concept of living a new life in a 53 yr old Japanese house 53 years ago and continuing to the next generation, we can hope to harmonize between the good ancient things with new things and thought of a house that can interconnect the middle area.
First of all, we removed the part which was expanded and renovated in the 53 years of construction, returned to the original ricefield character style, and tried to insert new elements there.
The Original Japanese style room was made into a garden, and the edge side was made to be outside, adding external factors, creating a comfort of the space where various elements interweave.
The rich space was created by externalizing the interior and inserting new things while leaving the old stuff.
田の字の家
周囲には田園風景がひろがる築53年80坪の日本家屋。
若い夫婦と子が住居として日本家屋を購入しリノベーションをすることとなりました。
53年前の日本家屋を新しい生活の場として次の世代へ住み継がれていくことをコンセプトとし、古く良きモノと新しいモノとを調和させ、そこに中間領域を織り交ぜたような住宅はできないかと考えました。
まず築53年の中で増改築された部分を取り除き、本来の日本家屋の様式である田の字の空間に戻します。そこに必要な空間のボリュームを落とし込んでいきます。そうすることで、必要のない空間(余白の空間)が生まれます。そこに私たちは、外的要素を挿入していくことを試みました。
元々和室だったところを坪庭にしたり、縁側を外部に見立てたりすることで様々な要素が織り交ざりあう空間の心地よさを作り出しました。
昔からある素材を残しつつ空間を新しく作りなおし、そこに外部的要素を挿入することで
豊かな暮らしを生みだしています。
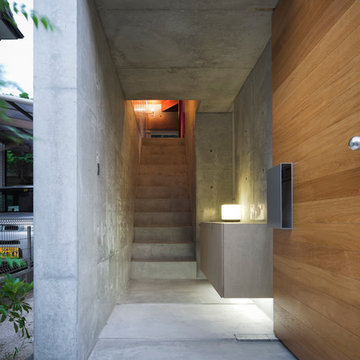
Photo by 坂下智広/Tomohiro Sakashita
Foto på en mellanstor funkis hall, med grå väggar, betonggolv, en enkeldörr och mellanmörk trädörr
Foto på en mellanstor funkis hall, med grå väggar, betonggolv, en enkeldörr och mellanmörk trädörr
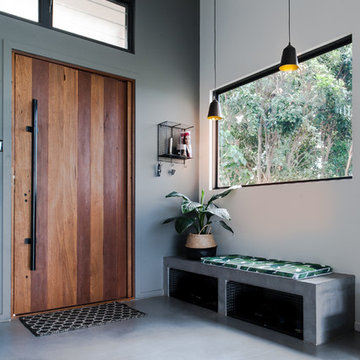
Exempel på en modern foajé, med vita väggar, betonggolv, en enkeldörr, mellanmörk trädörr och grått golv
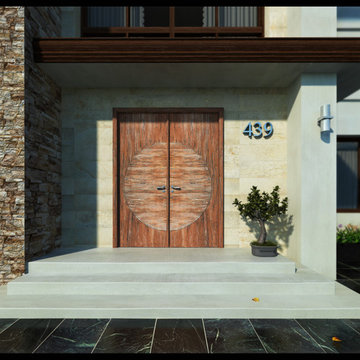
US Door & More Inc
Japanese Style Hand Carved Mahogany Prehung Double Door
Inspiration för mellanstora moderna ingångspartier, med beige väggar, betonggolv, en dubbeldörr och mellanmörk trädörr
Inspiration för mellanstora moderna ingångspartier, med beige väggar, betonggolv, en dubbeldörr och mellanmörk trädörr
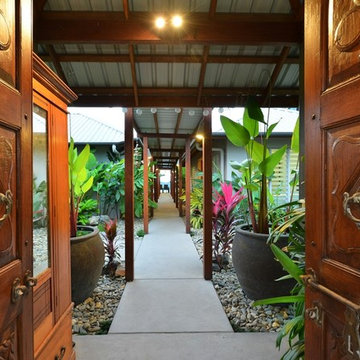
Foto på en stor orientalisk ingång och ytterdörr, med betonggolv, en dubbeldörr och mellanmörk trädörr
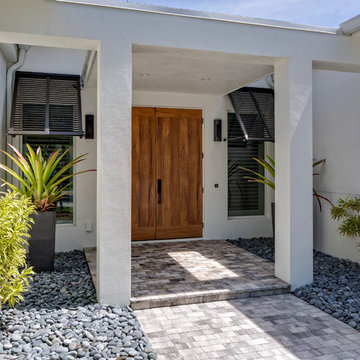
Exempel på en stor exotisk ingång och ytterdörr, med vita väggar, betonggolv, en dubbeldörr och mellanmörk trädörr
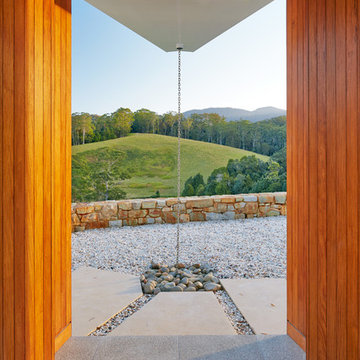
Marian Riabic
Inspiration för en mycket stor funkis ingång och ytterdörr, med betonggolv, en dubbeldörr och mellanmörk trädörr
Inspiration för en mycket stor funkis ingång och ytterdörr, med betonggolv, en dubbeldörr och mellanmörk trädörr
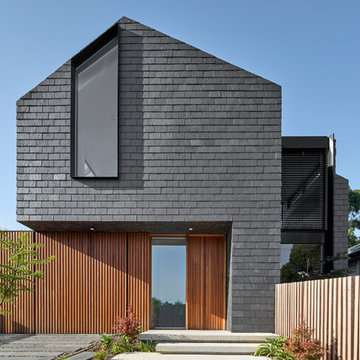
Inspiration för en funkis ingång och ytterdörr, med betonggolv, en enkeldörr och mellanmörk trädörr
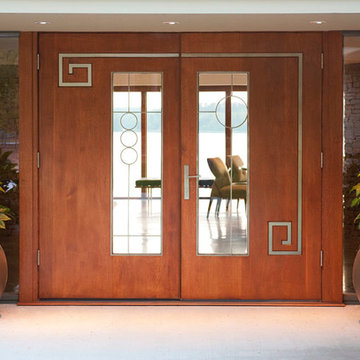
Danny Piassick
Inspiration för en mellanstor 60 tals ingång och ytterdörr, med en dubbeldörr, mellanmörk trädörr, betonggolv, vita väggar och grått golv
Inspiration för en mellanstor 60 tals ingång och ytterdörr, med en dubbeldörr, mellanmörk trädörr, betonggolv, vita väggar och grått golv
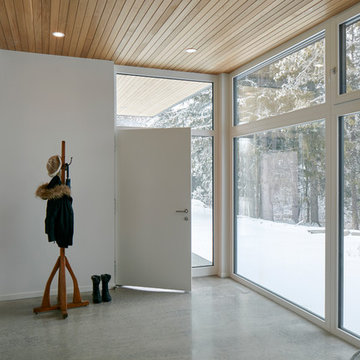
The client’s brief was to create a space reminiscent of their beloved downtown Chicago industrial loft, in a rural farm setting, while incorporating their unique collection of vintage and architectural salvage. The result is a custom designed space that blends life on the farm with an industrial sensibility.
The new house is located on approximately the same footprint as the original farm house on the property. Barely visible from the road due to the protection of conifer trees and a long driveway, the house sits on the edge of a field with views of the neighbouring 60 acre farm and creek that runs along the length of the property.
The main level open living space is conceived as a transparent social hub for viewing the landscape. Large sliding glass doors create strong visual connections with an adjacent barn on one end and a mature black walnut tree on the other.
The house is situated to optimize views, while at the same time protecting occupants from blazing summer sun and stiff winter winds. The wall to wall sliding doors on the south side of the main living space provide expansive views to the creek, and allow for breezes to flow throughout. The wrap around aluminum louvered sun shade tempers the sun.
The subdued exterior material palette is defined by horizontal wood siding, standing seam metal roofing and large format polished concrete blocks.
The interiors were driven by the owners’ desire to have a home that would properly feature their unique vintage collection, and yet have a modern open layout. Polished concrete floors and steel beams on the main level set the industrial tone and are paired with a stainless steel island counter top, backsplash and industrial range hood in the kitchen. An old drinking fountain is built-in to the mudroom millwork, carefully restored bi-parting doors frame the library entrance, and a vibrant antique stained glass panel is set into the foyer wall allowing diffused coloured light to spill into the hallway. Upstairs, refurbished claw foot tubs are situated to view the landscape.
The double height library with mezzanine serves as a prominent feature and quiet retreat for the residents. The white oak millwork exquisitely displays the homeowners’ vast collection of books and manuscripts. The material palette is complemented by steel counter tops, stainless steel ladder hardware and matte black metal mezzanine guards. The stairs carry the same language, with white oak open risers and stainless steel woven wire mesh panels set into a matte black steel frame.
The overall effect is a truly sublime blend of an industrial modern aesthetic punctuated by personal elements of the owners’ storied life.
Photography: James Brittain
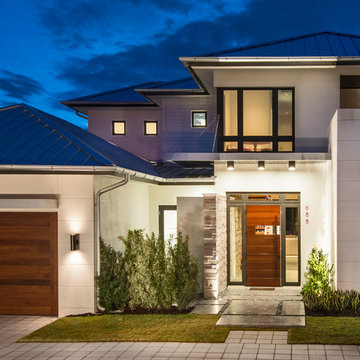
@Amber Frederiksen Photography
Idéer för stora funkis ingångspartier, med vita väggar, betonggolv, en enkeldörr och mellanmörk trädörr
Idéer för stora funkis ingångspartier, med vita väggar, betonggolv, en enkeldörr och mellanmörk trädörr
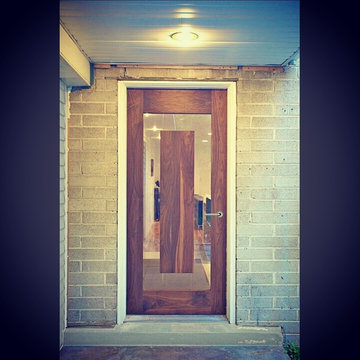
Walnut Door with Floating Panel in 1/2" Glass
Idéer för mellanstora funkis ingångspartier, med en enkeldörr, vita väggar, mellanmörk trädörr och betonggolv
Idéer för mellanstora funkis ingångspartier, med en enkeldörr, vita väggar, mellanmörk trädörr och betonggolv
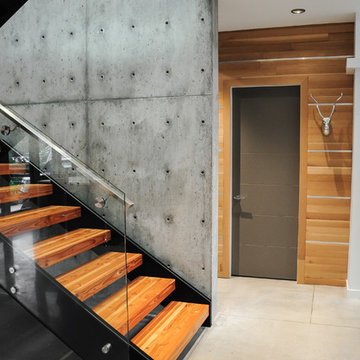
Entry way to modern Vancouver house.
Inspiration för stora moderna foajéer, med grå väggar, betonggolv, en enkeldörr och mellanmörk trädörr
Inspiration för stora moderna foajéer, med grå väggar, betonggolv, en enkeldörr och mellanmörk trädörr
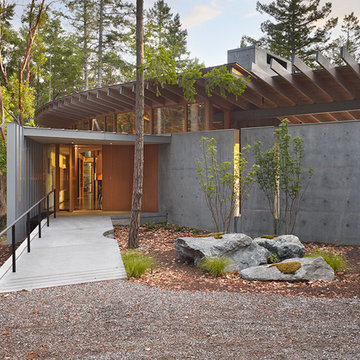
Benjamin Benschneider
Bild på en funkis ingång och ytterdörr, med grå väggar, betonggolv, en pivotdörr och mellanmörk trädörr
Bild på en funkis ingång och ytterdörr, med grå väggar, betonggolv, en pivotdörr och mellanmörk trädörr
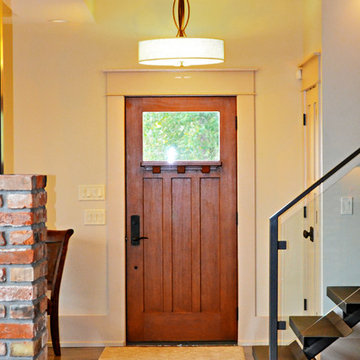
Front door at entry. Photo by Maggie Mueller.
Idéer för en stor modern ingång och ytterdörr, med beige väggar, betonggolv, en enkeldörr och mellanmörk trädörr
Idéer för en stor modern ingång och ytterdörr, med beige väggar, betonggolv, en enkeldörr och mellanmörk trädörr
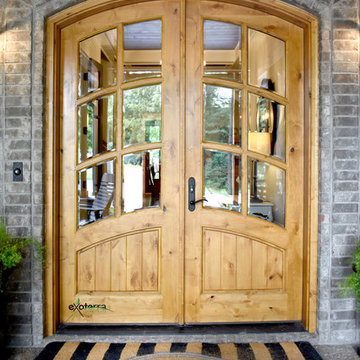
This entry features an arched opening and wooden, double doors. Photos: Shelby Browning - Exoterra
Foto på en stor vintage ingång och ytterdörr, med flerfärgade väggar, betonggolv, en dubbeldörr, mellanmörk trädörr och grått golv
Foto på en stor vintage ingång och ytterdörr, med flerfärgade väggar, betonggolv, en dubbeldörr, mellanmörk trädörr och grått golv
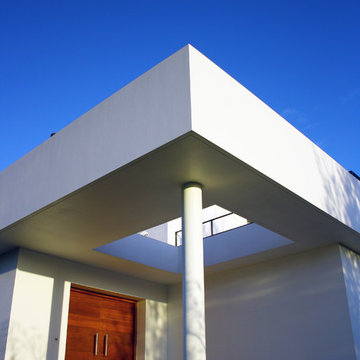
Idéer för att renovera en funkis ingång och ytterdörr, med vita väggar, betonggolv, en dubbeldörr och mellanmörk trädörr
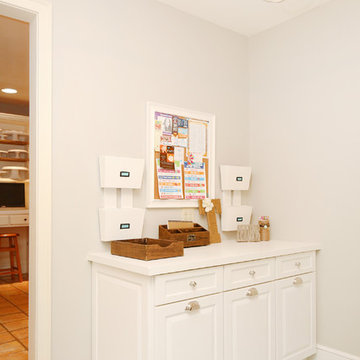
In the new mudroom I created a Command Center. It has mailboxes, bulletin board, a device charging station, and homework center for our three children. It also contains our mail center and three pull-out recycling bins. I hand painted our existing concrete floor with a floral design. We already owned the wood mailboxes and I repainted them to match the cabinetry. The orb chandelier is from Ballard Designs. Cabinetry is from Starmark and wood charging station/inbox are from Target. Design by Postbox Designs. Photography by Jacob Harr
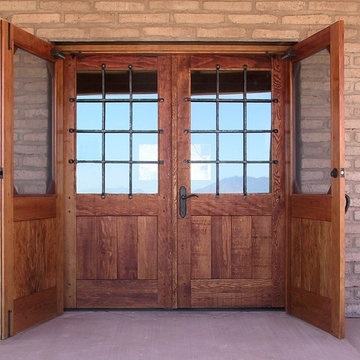
These rustic doors have pegged tenons and custom hand forged wrought iron security grills. The insulated glass uses two panes of 1/4" laminated glass for added security.
1 135 foton på entré, med betonggolv och mellanmörk trädörr
7