887 foton på entré, med blå väggar
Sortera efter:
Budget
Sortera efter:Populärt i dag
81 - 100 av 887 foton
Artikel 1 av 3
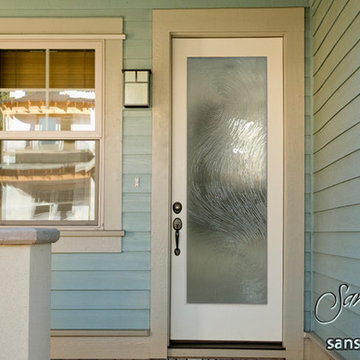
Glass Front Doors, Entry Doors that Make a Statement! Your front door is your home's initial focal point and glass doors by Sans Soucie with frosted, etched glass designs create a unique, custom effect while providing privacy AND light thru exquisite, quality designs! Available any size, all glass front doors are custom made to order and ship worldwide at reasonable prices. Exterior entry door glass will be tempered, dual pane (an equally efficient single 1/2" thick pane is used in our fiberglass doors). Selling both the glass inserts for front doors as well as entry doors with glass, Sans Soucie art glass doors are available in 8 woods and Plastpro fiberglass in both smooth surface or a grain texture, as a slab door or prehung in the jamb - any size. From simple frosted glass effects to our more extravagant 3D sculpture carved, painted and stained glass .. and everything in between, Sans Soucie designs are sandblasted different ways creating not only different effects, but different price levels. The "same design, done different" - with no limit to design, there's something for every decor, any style. The privacy you need is created without sacrificing sunlight! Price will vary by design complexity and type of effect: Specialty Glass and Frosted Glass. Inside our fun, easy to use online Glass and Entry Door Designer, you'll get instant pricing on everything as YOU customize your door and glass! When you're all finished designing, you can place your order online! We're here to answer any questions you have so please call (877) 331-339 to speak to a knowledgeable representative! Doors ship worldwide at reasonable prices from Palm Desert, California with delivery time ranges between 3-8 weeks depending on door material and glass effect selected. (Doug Fir or Fiberglass in Frosted Effects allow 3 weeks, Specialty Woods and Glass [2D, 3D, Leaded] will require approx. 8 weeks).

The pantry cabinets provide extensive storage while blurring the lines between the existing home and the new addition
Idéer för att renovera ett litet amerikanskt kapprum, med blå väggar, klinkergolv i porslin, en enkeldörr, en svart dörr och grått golv
Idéer för att renovera ett litet amerikanskt kapprum, med blå väggar, klinkergolv i porslin, en enkeldörr, en svart dörr och grått golv
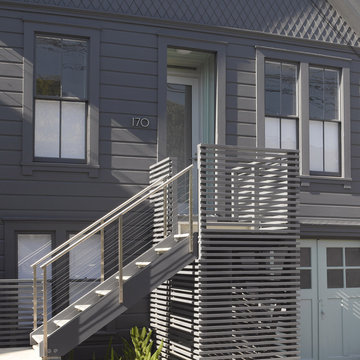
Detail at at front entry. Slatted wall hides trash containers below stair.
Photographed by Ken Gutmaker
Bild på en mellanstor funkis ingång och ytterdörr, med en enkeldörr, glasdörr och blå väggar
Bild på en mellanstor funkis ingång och ytterdörr, med en enkeldörr, glasdörr och blå väggar

Inredning av en modern mellanstor foajé, med blå väggar, klinkergolv i keramik, en dubbeldörr, en blå dörr och blått golv
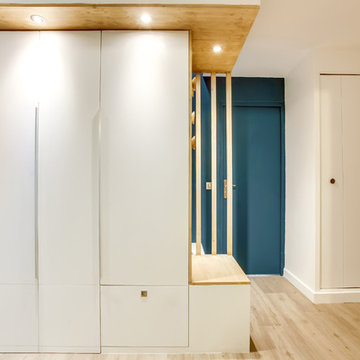
Création d'un meuble d'entrée sur mesure
Photographie : Marine Pinard Shoootin
Idéer för mellanstora funkis foajéer, med blå väggar och linoleumgolv
Idéer för mellanstora funkis foajéer, med blå väggar och linoleumgolv
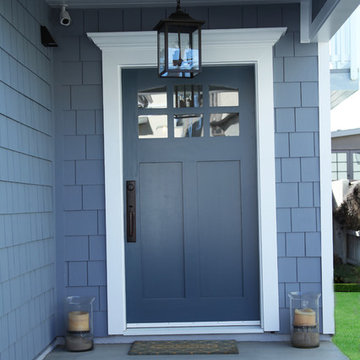
Front door and walkway in Hermosa Beach CA by Supreme Remodeling INC.
Idéer för att renovera en mellanstor funkis ingång och ytterdörr, med blå väggar, betonggolv, en enkeldörr och en blå dörr
Idéer för att renovera en mellanstor funkis ingång och ytterdörr, med blå väggar, betonggolv, en enkeldörr och en blå dörr
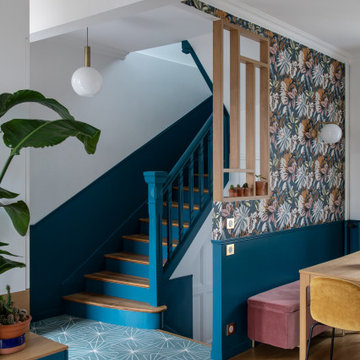
Rénovation et aménagement d'une entrée
Idéer för en mellanstor modern foajé, med blå väggar, betonggolv, en enkeldörr, en grå dörr och blått golv
Idéer för en mellanstor modern foajé, med blå väggar, betonggolv, en enkeldörr, en grå dörr och blått golv
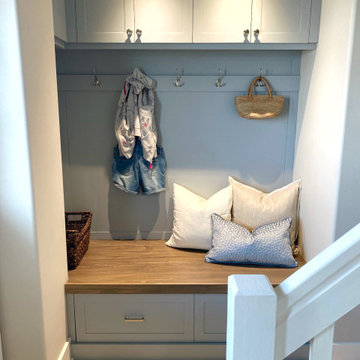
Foto på en liten maritim foajé, med blå väggar, klinkergolv i keramik, en enkeldörr, en vit dörr och rött golv
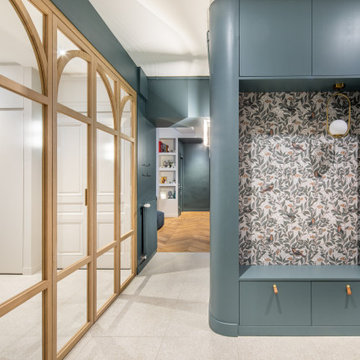
Fin de chantier pour cette restructuration complète d’un bel appartement ancien, dans le quartier historique de l’Abbaye d’Ainay.
Suivant le projet de l’architecte Alice Magnan, nous avons :
Redessiné les espaces des pièces de vie parents, enfants et bureau
Créé une nouvelle salle de bain parentale
Créé des verrières en bois de chêne cintrées sur-mesure, avec charnières invisibles
Rénové les parquets anciens en pointe de Hongrie
Rénové complètement la cuisine
Réalisé une mezzanine acier sur-mesure, avec des garde-corps en filet
Remplacé des fenêtres par des fenêtres à imposte en demi-lune et fermetures à espagnolette
Le charme de l’ancien a été magnifié, avec au final un appartement lumineux et singulier.
Photos de Pierre Coussié
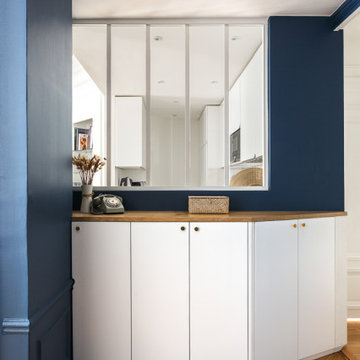
Nous avons réaménagé cet appartement parisien pour un couple et ses trois enfants qui y habitaient déjà depuis quelques années.
Le but était de créer une chambre supplémentaire pour leur fils ainé : l’ancienne cuisine accueille désormais la nouvelle chambre tandis que la nouvelle cuisine a été créée dans l’entrée. Pour délimiter ce nouvel espace, nous avons monté une cloison avec une verrière en partie haute et des rangements en partie basse.
La cuisine s’ouvre désormais sur la salle à manger : ses tons clairs s’accordent parfaitement avec la grande pièce de vie. On y trouve également un bureau sur mesure, idéal pour le télétravail.
Dans la chambre parentale, l’espace a été optimisé au maximum : on adore le grand dressing sur mesure qui prend place autour du cadre de porte !
Résultat : un appartement harmonieux et optimisé pour toute la famille.
La couleur blanche et le bois prédominent pour apporter à la fois de la lumière et de la chaleur.
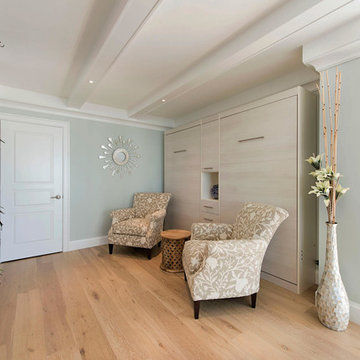
This condo underwent an amazing transformation! The kitchen was moved from one side of the condo to the other so the homeowner could take advantage of the beautiful view. The Kitchen was originally tucked away in this small area. Moving allowed the homeowners to add 2 Wall mount Murphy Beds for additional company. It also adds a quiet space to read. The beams in the ceiling are not only a great architectural detail but they allow for lighting that could not otherwise be added to the condos concrete ceiling. The lovely crown around the room also conceals solar shades and drapery rods.
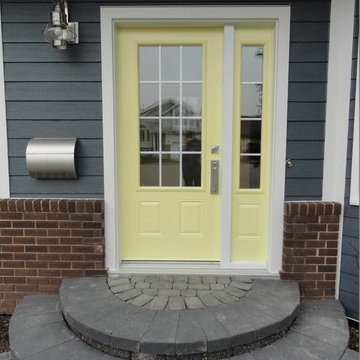
S.I.S. Supply Install Services Ltd.
Idéer för att renovera en liten vintage ingång och ytterdörr, med blå väggar, en enkeldörr och en gul dörr
Idéer för att renovera en liten vintage ingång och ytterdörr, med blå väggar, en enkeldörr och en gul dörr
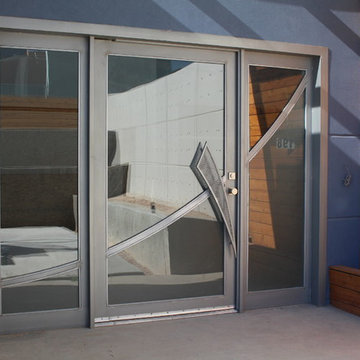
Custom Iron Main Entry Door
photo by Pelon Saenz
Bild på en stor funkis ingång och ytterdörr, med blå väggar, betonggolv, en pivotdörr, metalldörr och grått golv
Bild på en stor funkis ingång och ytterdörr, med blå väggar, betonggolv, en pivotdörr, metalldörr och grått golv
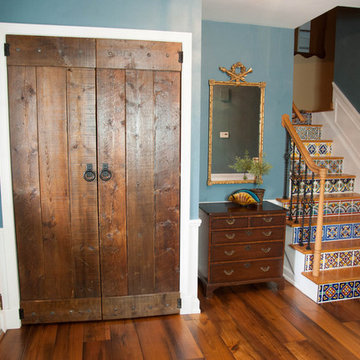
LTB Photography
Idéer för en liten amerikansk foajé, med mellanmörkt trägolv, blå väggar, en enkeldörr och en vit dörr
Idéer för en liten amerikansk foajé, med mellanmörkt trägolv, blå väggar, en enkeldörr och en vit dörr
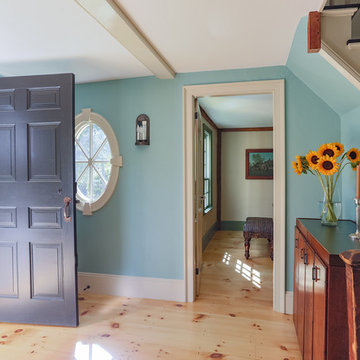
The entry to the home features an impressive front door with skeleton key lock. The original staircase has black painted treads. Two oval windows were added to the existing space to frame the front door and bring more light into this old house in Winchester.
Eric Roth
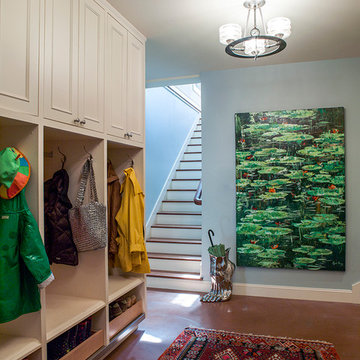
Architecture: Sutro Architects
Contractor: Larsen Builders
Photography: David Duncan Livingston
Inredning av ett klassiskt mellanstort kapprum, med blå väggar och betonggolv
Inredning av ett klassiskt mellanstort kapprum, med blå väggar och betonggolv
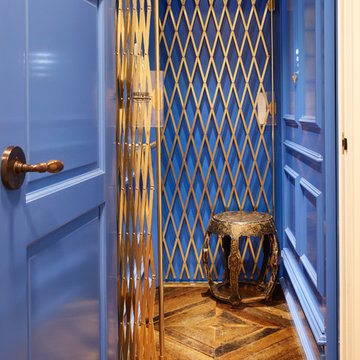
Jason Varney Photography,
Interior Design by Ashli Mizell,
Architecture by Warren Claytor Architects
Inredning av en klassisk mellanstor entré, med blå väggar, mellanmörkt trägolv, en enkeldörr och en blå dörr
Inredning av en klassisk mellanstor entré, med blå väggar, mellanmörkt trägolv, en enkeldörr och en blå dörr
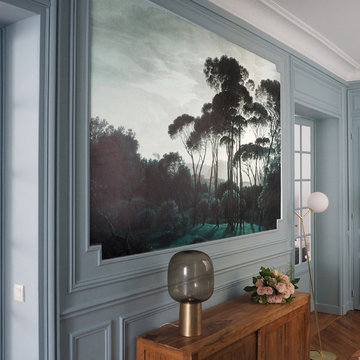
Yves Bagros
Idéer för stora funkis hallar, med blå väggar, mellanmörkt trägolv, en enkeldörr, en blå dörr och brunt golv
Idéer för stora funkis hallar, med blå väggar, mellanmörkt trägolv, en enkeldörr, en blå dörr och brunt golv
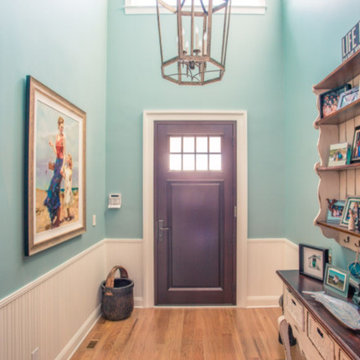
Bild på en mellanstor maritim hall, med blå väggar, ljust trägolv, en enkeldörr och mörk trädörr
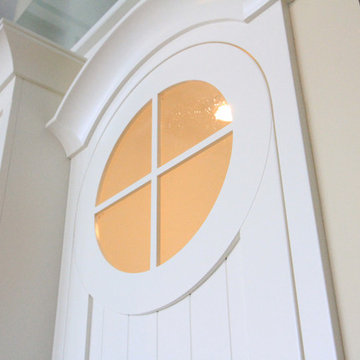
Inspiration for a beach style open-concept house in Grand Rapids featuring shaker cabinets, white cabinets, quartz countertops, glass tile backsplash, light hardwood floors, blue walls, a stone fireplace, and an island.
Jaclyn Lantis Photography
887 foton på entré, med blå väggar
5