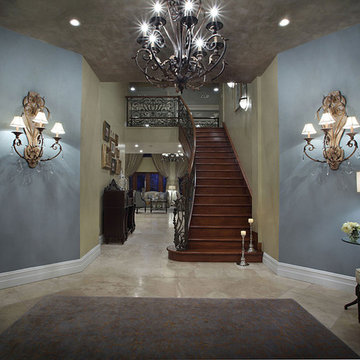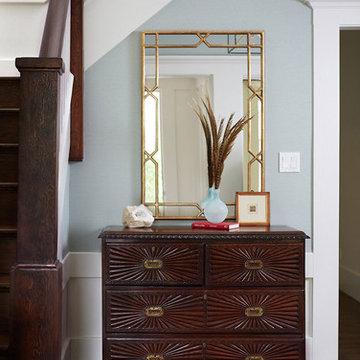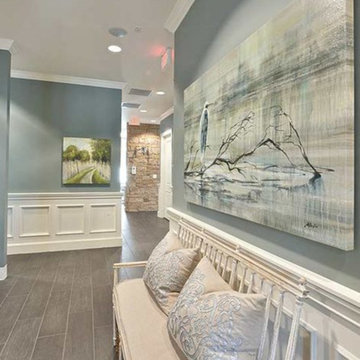883 foton på entré, med blå väggar
Sortera efter:
Budget
Sortera efter:Populärt i dag
121 - 140 av 883 foton
Artikel 1 av 3
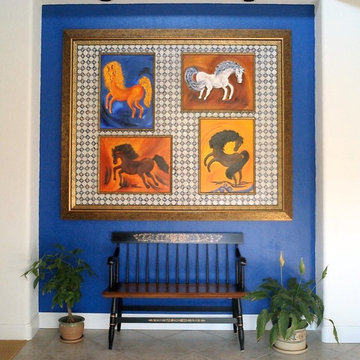
On entering the residence, visitors are greeted with a beautiful work of art, crafted using contemporary Mexican methods. Original painting, characterizing four beloved horses once belonging to the owners, are mounted on a ceramic Mexican tile background. An elegant antique gold frame sets off the art from the painted wall behind. An heirloom bench finishes off the welcoming niche.
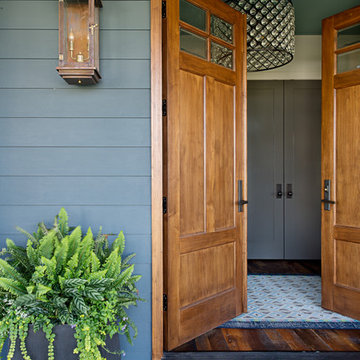
Klassisk inredning av en mellanstor ingång och ytterdörr, med en dubbeldörr, mellanmörk trädörr och blå väggar
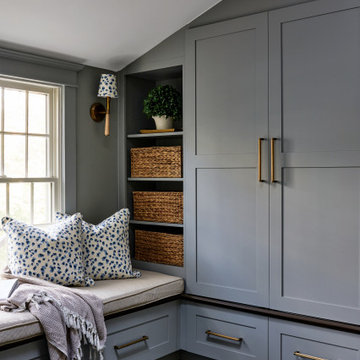
Inspiration för mellanstora klassiska kapprum, med blå väggar, klinkergolv i porslin, en enkeldörr och grått golv
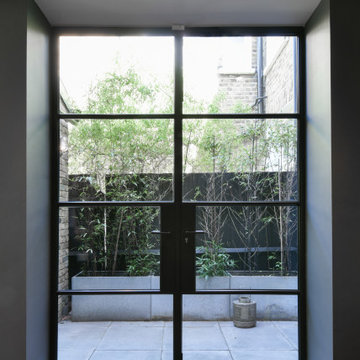
Large double crittall door to the side courtyard.
Idéer för att renovera en mellanstor industriell foajé, med blå väggar, mörkt trägolv, en dubbeldörr, en svart dörr och brunt golv
Idéer för att renovera en mellanstor industriell foajé, med blå väggar, mörkt trägolv, en dubbeldörr, en svart dörr och brunt golv
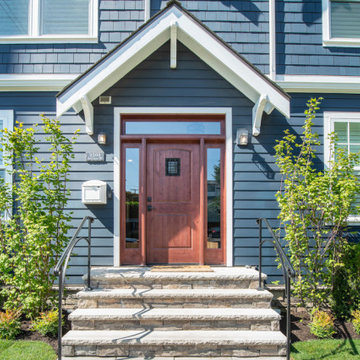
Completed in 2019, this is a home we completed for client who initially engaged us to remodeled their 100 year old classic craftsman bungalow on Seattle’s Queen Anne Hill. During our initial conversation, it became readily apparent that their program was much larger than a remodel could accomplish and the conversation quickly turned toward the design of a new structure that could accommodate a growing family, a live-in Nanny, a variety of entertainment options and an enclosed garage – all squeezed onto a compact urban corner lot.
Project entitlement took almost a year as the house size dictated that we take advantage of several exceptions in Seattle’s complex zoning code. After several meetings with city planning officials, we finally prevailed in our arguments and ultimately designed a 4 story, 3800 sf house on a 2700 sf lot. The finished product is light and airy with a large, open plan and exposed beams on the main level, 5 bedrooms, 4 full bathrooms, 2 powder rooms, 2 fireplaces, 4 climate zones, a huge basement with a home theatre, guest suite, climbing gym, and an underground tavern/wine cellar/man cave. The kitchen has a large island, a walk-in pantry, a small breakfast area and access to a large deck. All of this program is capped by a rooftop deck with expansive views of Seattle’s urban landscape and Lake Union.
Unfortunately for our clients, a job relocation to Southern California forced a sale of their dream home a little more than a year after they settled in after a year project. The good news is that in Seattle’s tight housing market, in less than a week they received several full price offers with escalator clauses which allowed them to turn a nice profit on the deal.
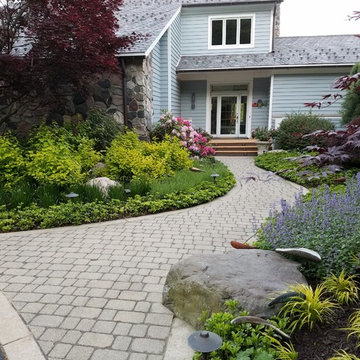
Paul Kiefer, Specialty Gardens LLC
Idéer för en mellanstor asiatisk entré, med blå väggar
Idéer för en mellanstor asiatisk entré, med blå väggar
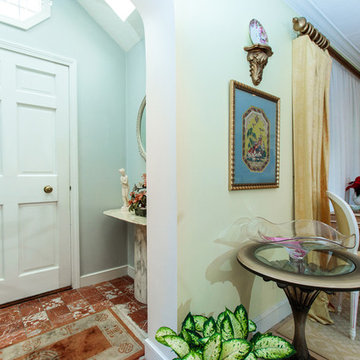
Bild på en liten eklektisk ingång och ytterdörr, med blå väggar, klinkergolv i keramik, en enkeldörr, en vit dörr och rött golv
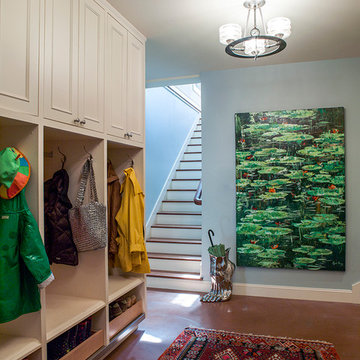
Architecture: Sutro Architects
Contractor: Larsen Builders
Photography: David Duncan Livingston
Inredning av ett klassiskt mellanstort kapprum, med blå väggar och betonggolv
Inredning av ett klassiskt mellanstort kapprum, med blå väggar och betonggolv
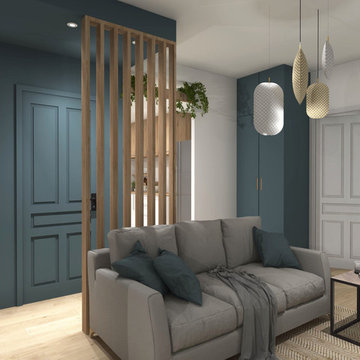
L'entrée est décloisonnée mais conserve sa fonction, elle est matérialisée par un faux plafond peint dans un bleu profond et un claustra de bois. Le placard attenant est peint dans la même teinte afin de créer une cohérence dans la lecture des espaces.
Un tabouret et un miroir complète cet espace pour le rendre fonctionnel. Lorsque l'on rentre chez soi, on peut se déchausser tranquillement, se recoiffer et aller déposer ses effets dans le placard, le tout en profitant d'une belle lumière naturelle.
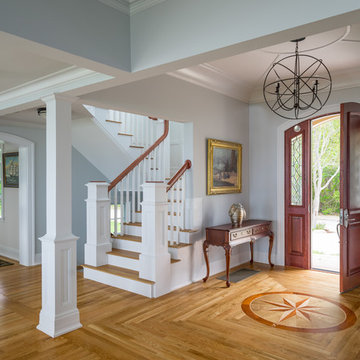
Cummings Architects transformed this beautiful oceanfront property on Eastern Point. A bland home with flat facade from the eighties was torn down to the studs to build this elegant shingle-style home with swooping gables and intricate window details. The main living spaces and bedrooms all have sprawling ocean views. Custom trim work and paneling adorns every room of the house, so that every little detail adds up to to create a timeless and elegant home.
Photos by Eric Roth
Winner of 2017 Gold Prism Award and 2017 Gold Master Design Award. Featured in (and on cover) Northshore Home Magazine and in a new JELD-WEN promotional video.Eric Roth
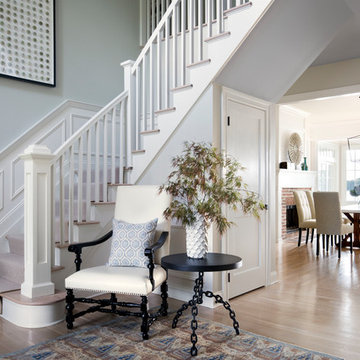
Inspiration för en stor amerikansk foajé, med blå väggar, ljust trägolv och brunt golv
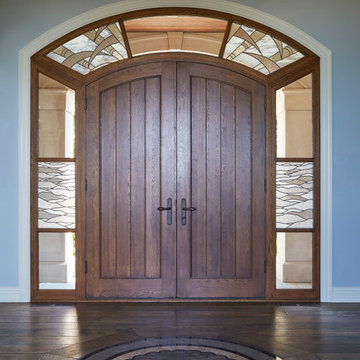
The front entry door is white oak with full radius top doors and transom surround with stained glass inserts. 60" tile mosaic inlay is by Materials Marketing. Photo by Mike Kaskel.
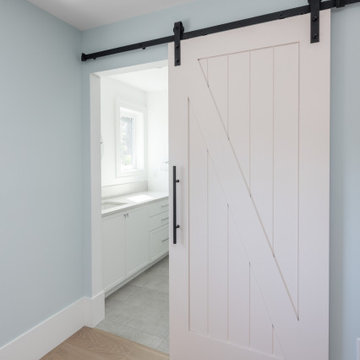
Idéer för att renovera en mellanstor lantlig hall, med blå väggar, ljust trägolv, en skjutdörr, en vit dörr och beiget golv
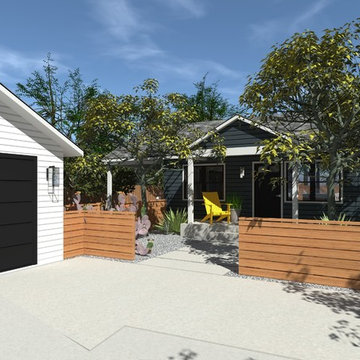
This remodel of a small cottage at the rear of a lot in South Pasadena includes a new entry and garage.
Rendering by MacKenzie Leifeste for Tracy A. Stone Architect.
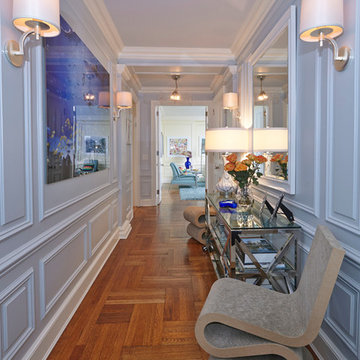
Idéer för stora funkis hallar, med blå väggar, mellanmörkt trägolv och brunt golv
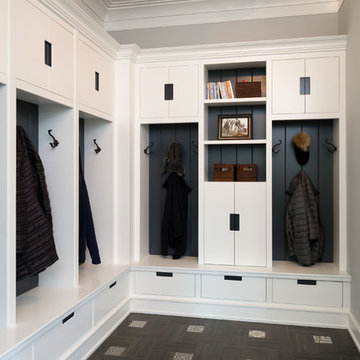
A convenient way or organize where to hang coats, hats when entering your home.
Paul Bartholomew - photographer
Exempel på ett mellanstort modernt kapprum, med blå väggar, klinkergolv i porslin, en enkeldörr och en svart dörr
Exempel på ett mellanstort modernt kapprum, med blå väggar, klinkergolv i porslin, en enkeldörr och en svart dörr
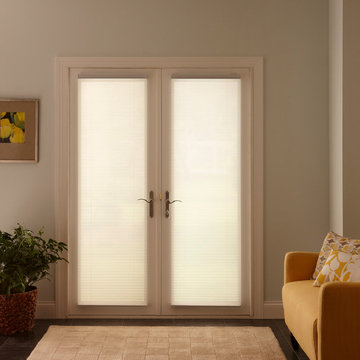
Lutron Triathlon battery powered insulating honeycomb shades on french doors CLOSED. Translucent fabric
Idéer för mellanstora funkis ingångspartier, med blå väggar, klinkergolv i keramik, en dubbeldörr och en vit dörr
Idéer för mellanstora funkis ingångspartier, med blå väggar, klinkergolv i keramik, en dubbeldörr och en vit dörr
883 foton på entré, med blå väggar
7
