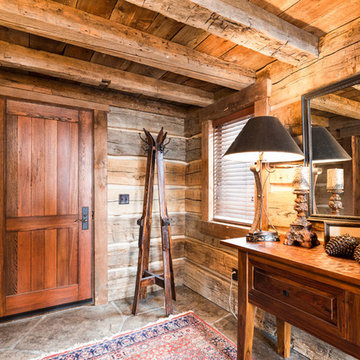587 foton på entré, med bruna väggar och mörk trädörr
Sortera efter:
Budget
Sortera efter:Populärt i dag
41 - 60 av 587 foton
Artikel 1 av 3
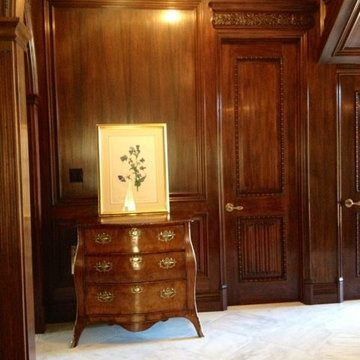
Idéer för stora vintage foajéer, med bruna väggar, marmorgolv, en enkeldörr, mörk trädörr och vitt golv
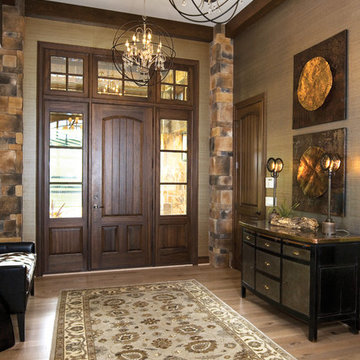
Idéer för att renovera en vintage foajé, med bruna väggar, mellanmörkt trägolv, en enkeldörr, mörk trädörr och brunt golv
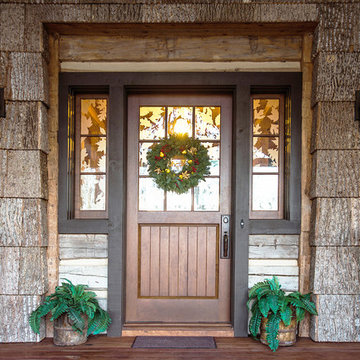
A stunning mountain retreat, this custom legacy home was designed by MossCreek to feature antique, reclaimed, and historic materials while also providing the family a lodge and gathering place for years to come. Natural stone, antique timbers, bark siding, rusty metal roofing, twig stair rails, antique hardwood floors, and custom metal work are all design elements that work together to create an elegant, yet rustic mountain luxury home.
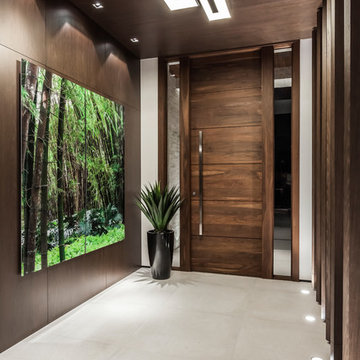
Emilio Collavita- Photographer
Inredning av en modern stor foajé, med bruna väggar, klinkergolv i porslin, en enkeldörr, mörk trädörr och grått golv
Inredning av en modern stor foajé, med bruna väggar, klinkergolv i porslin, en enkeldörr, mörk trädörr och grått golv

Крупноформатные зеркала расширяют небольшую прихожую
Idéer för att renovera en liten vintage hall, med bruna väggar, mörkt trägolv, en enkeldörr, mörk trädörr och brunt golv
Idéer för att renovera en liten vintage hall, med bruna väggar, mörkt trägolv, en enkeldörr, mörk trädörr och brunt golv
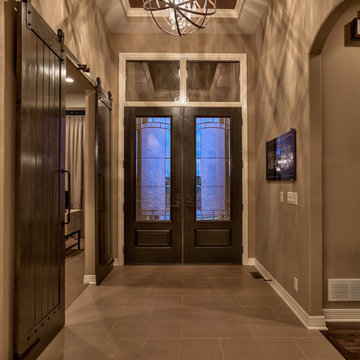
Interior Design by Shawn Falcone and Michele Hybner. Photo by Amoura Productions.
Inspiration för mellanstora klassiska ingångspartier, med bruna väggar, klinkergolv i porslin, en dubbeldörr, mörk trädörr och brunt golv
Inspiration för mellanstora klassiska ingångspartier, med bruna väggar, klinkergolv i porslin, en dubbeldörr, mörk trädörr och brunt golv
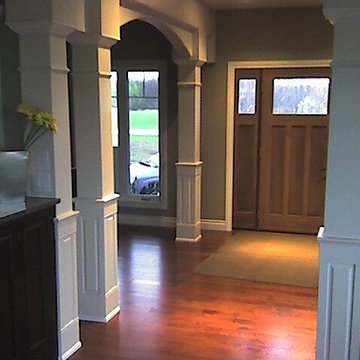
Square columns are a great alternative to the round columns which are more common. Square columns are hollow and so therefore not load bearing however they do give the illusion of bearing a great weight. All Elite Half Paneled Square Column kits come unassembled and can be installed with or without an existing support post, an existing wall, to a maximum thickness of 6 1/2", or it may stand alone. Our half paneled square columns are a perfect match to our Wall Paneled Wainscoting, Flat Panel Wainscoting or our Raised Panel Wainscoting.
The price listed is the cost of one of our 8" Square Half Raised Paneled, 8ft, Paint Grade Wood Column.
The kit includes:
4 pcs. - Smooth 8ft panels that make up the shaft of the column
1 pc . - Shoe trim, long enough to cut down to 4 pieces to finish the base
4 pcs. - Lower rail to trim the bottom of panel
4 pcs. - Upper rail, cap combo, to trim the top of panel
4 pcs. Stiles or vertical rails, for the corners
4 pcs. Raised panels in primed MDF
4 pcs. Banding, decorative neck trim on the top
4 pcs. - 3" Georgian cornice to create a capital
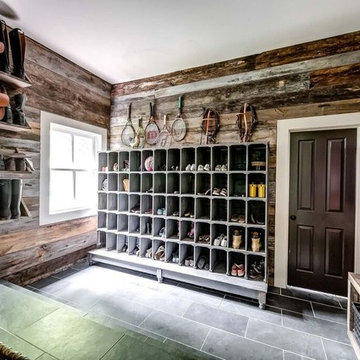
Foto på ett mellanstort lantligt kapprum, med bruna väggar, betonggolv, en enkeldörr och mörk trädörr
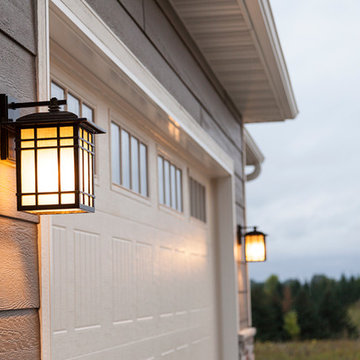
Exempel på en mellanstor amerikansk ingång och ytterdörr, med bruna väggar, betonggolv, en enkeldörr och mörk trädörr
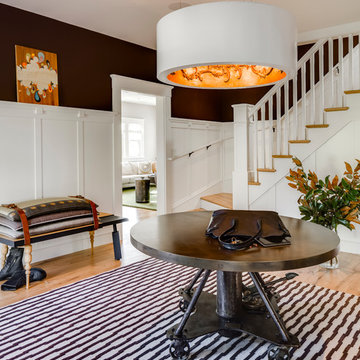
Foto på en mellanstor vintage foajé, med bruna väggar, ljust trägolv, en enkeldörr, mörk trädörr och beiget golv
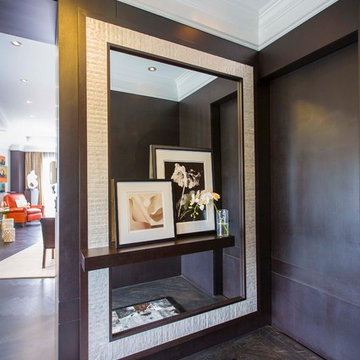
Geoff Hodgdon
A dark and dramatic Entrance way in this luxurious D.C. Condominium is opened up by a custom large mirror . This acts as a mirror and a ledge to display art and accessories and creates the most elegant , welcoming and inviting entrance way.
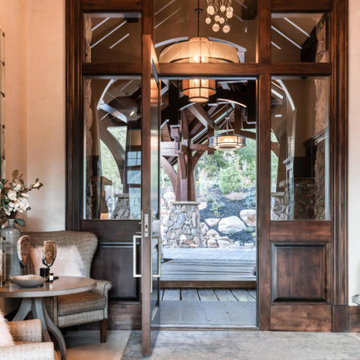
Idéer för mycket stora vintage ingångspartier, med bruna väggar, mellanmörkt trägolv, en enkeldörr, mörk trädörr och brunt golv
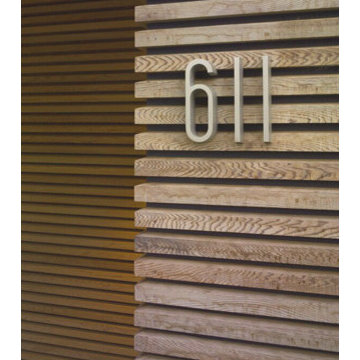
1800 square foot house is located in the Buena Vista Park District.
Idéer för en liten modern ingång och ytterdörr, med bruna väggar, mörk trädörr, mörkt trägolv och en enkeldörr
Idéer för en liten modern ingång och ytterdörr, med bruna väggar, mörk trädörr, mörkt trägolv och en enkeldörr
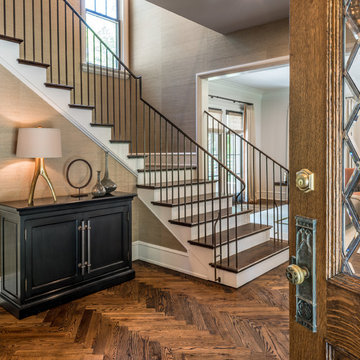
Bild på en vintage foajé, med bruna väggar, mörkt trägolv, en enkeldörr och mörk trädörr
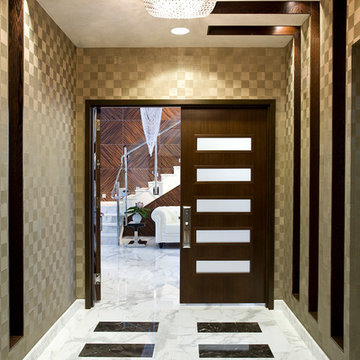
Exempel på en mellanstor klassisk foajé, med bruna väggar, marmorgolv, en dubbeldörr, mörk trädörr och beiget golv
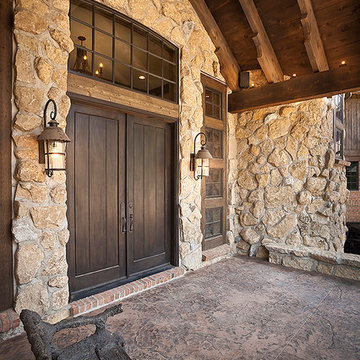
Idéer för att renovera en stor rustik ingång och ytterdörr, med bruna väggar, klinkergolv i terrakotta, en dubbeldörr och mörk trädörr
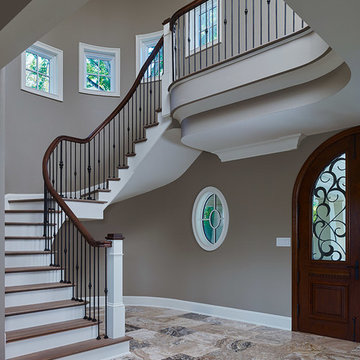
Perched above the beautiful Delaware River in the historic village of New Hope, Bucks County, Pennsylvania sits this magnificent custom home designed by OMNIA Group Architects. According to Partner, Brian Mann,"This riverside property required a nuanced approach so that it could at once be both a part of this eclectic village streetscape and take advantage of the spectacular waterfront setting." Further complicating the study, the lot was narrow, it resides in the floodplain and the program required the Master Suite to be on the main level. To meet these demands, OMNIA dispensed with conventional historicist styles and created an open plan blended with traditional forms punctuated by vast rows of glass windows and doors to bring in the panoramic views of Lambertville, the bridge, the wooded opposite bank and the river. Mann adds, "Because I too live along the river, I have a special respect for its ever changing beauty - and I appreciate that riverfront structures have a responsibility to enhance the views from those on the water." Hence the riverside facade is as beautiful as the street facade. A sweeping front porch integrates the entry with the vibrant pedestrian streetscape. Low garden walls enclose a beautifully landscaped courtyard defining private space without turning its back on the street. Once inside, the natural setting explodes into view across the back of each of the main living spaces. For a home with so few walls, spaces feel surprisingly intimate and well defined. The foyer is elegant and features a free flowing curved stair that rises in a turret like enclosure dotted with windows that follow the ascending stairs like a sculpture. "Using changes in ceiling height, finish materials and lighting, we were able to define spaces without boxing spaces in" says Mann adding, "the dynamic horizontality of the river is echoed along the axis of the living space; the natural movement from kitchen to dining to living rooms following the current of the river." Service elements are concentrated along the front to create a visual and noise barrier from the street and buttress a calm hall that leads to the Master Suite. The master bedroom shares the views of the river, while the bath and closet program are set up for pure luxuriating. The second floor features a common loft area with a large balcony overlooking the water. Two children's suites flank the loft - each with their own exquisitely crafted baths and closets. Continuing the balance between street and river, an open air bell-tower sits above the entry porch to bring life and light to the street. Outdoor living was part of the program from the start. A covered porch with outdoor kitchen and dining and lounge area and a fireplace brings 3-season living to the river. And a lovely curved patio lounge surrounded by grand landscaping by LDG finishes the experience. OMNIA was able to bring their design talents to the finish materials too including cabinetry, lighting, fixtures, colors and furniture
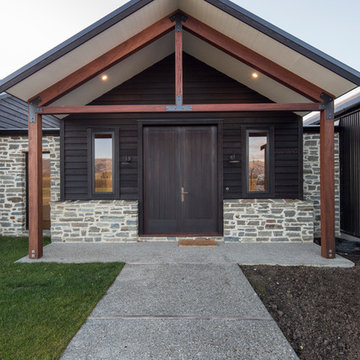
Photo credit: Graham Warman Photography
Inspiration för en stor funkis ingång och ytterdörr, med bruna väggar, betonggolv, en dubbeldörr, mörk trädörr och grått golv
Inspiration för en stor funkis ingång och ytterdörr, med bruna väggar, betonggolv, en dubbeldörr, mörk trädörr och grått golv
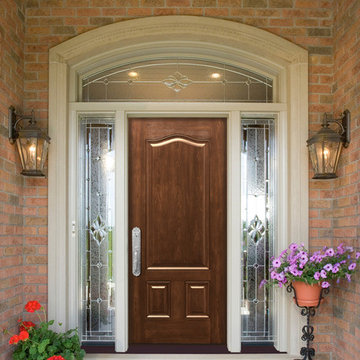
ProVia Signet 003 fiberglass entry door with 770SOL Sidelites. Shown in Cherry Wood Grain with American Cherry Stain.
Photo by ProVia.com
Inredning av en klassisk stor ingång och ytterdörr, med bruna väggar, en enkeldörr, mörk trädörr och grått golv
Inredning av en klassisk stor ingång och ytterdörr, med bruna väggar, en enkeldörr, mörk trädörr och grått golv
587 foton på entré, med bruna väggar och mörk trädörr
3
