172 foton på entré, med en blå dörr
Sortera efter:
Budget
Sortera efter:Populärt i dag
121 - 140 av 172 foton
Artikel 1 av 3
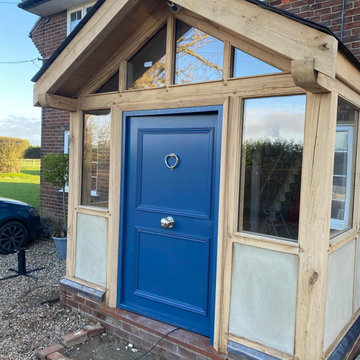
It’s always nice to see the finished product, I really enjoyed this one and it’s great to see it finished in the winter sun, with it traditional built oak framed single extension / porch, finished with a slate roof and fully glazed. Finished with the painted door and polished ironmongery.
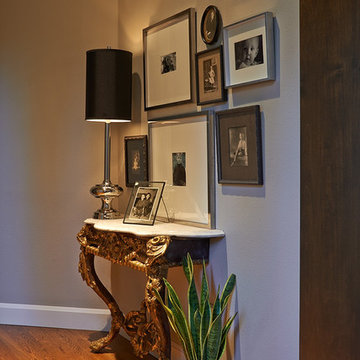
NW Architectural Photography, Dr. Dale Lang
Foto på en stor vintage foajé, med grå väggar, mellanmörkt trägolv, en dubbeldörr och en blå dörr
Foto på en stor vintage foajé, med grå väggar, mellanmörkt trägolv, en dubbeldörr och en blå dörr
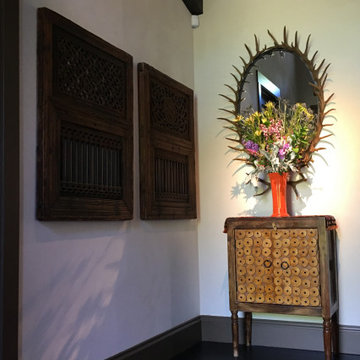
Idéer för att renovera en stor retro foajé, med beige väggar, mörkt trägolv, en dubbeldörr, en blå dörr och brunt golv
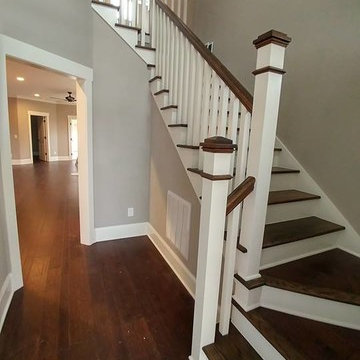
Foto på en mycket stor amerikansk foajé, med mörkt trägolv och en blå dörr
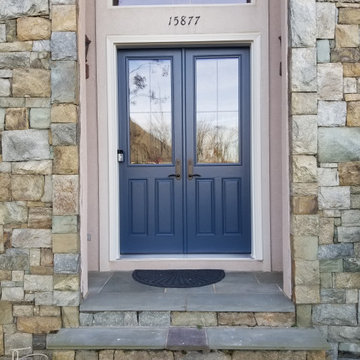
We Transformed A Standard Entry Door Into A Grand Exterior French Entry Door!
Inspiration för stora klassiska ingångspartier, med en dubbeldörr och en blå dörr
Inspiration för stora klassiska ingångspartier, med en dubbeldörr och en blå dörr
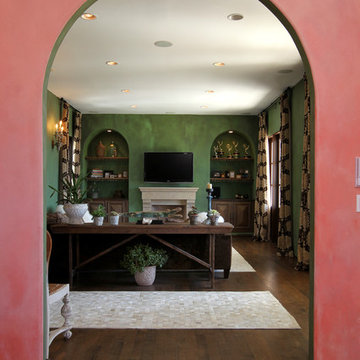
Mediterranean door on exterior of home in South Bay California
Custom Design & Construction
Inspiration för en stor medelhavsstil foajé, med rosa väggar, mörkt trägolv, en dubbeldörr, en blå dörr och brunt golv
Inspiration för en stor medelhavsstil foajé, med rosa väggar, mörkt trägolv, en dubbeldörr, en blå dörr och brunt golv
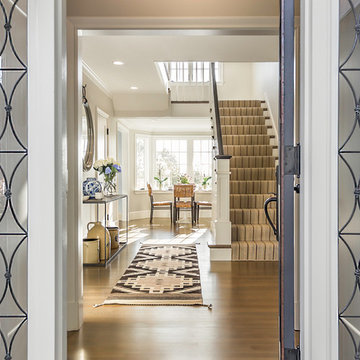
We took down walls creating front-to-back views, and opening the staircase and second-floor landing, which both now flood the space with natural light.
•
Whole Home Renovation, 1927 Built Home
West Newton, MA
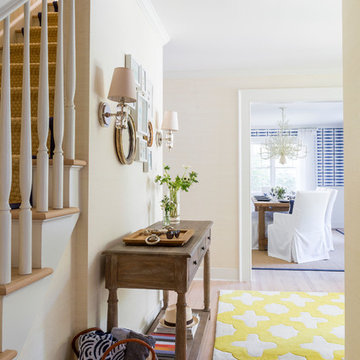
Entry foyer view. Dining room in the distance.
Grasscloth covered walls, bleached oak floors.
See more at: http://chango.co/portfolio/east-hampton-beach-cottage/
Photo by: Ball & Albanese
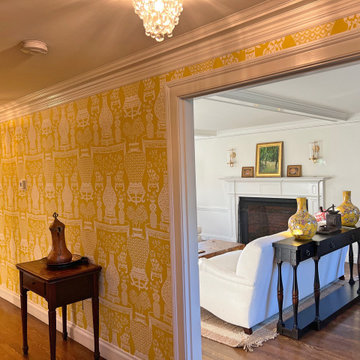
Originally designed by renowned architect Miles Standish in 1930, this gorgeous New England Colonial underwent a 1960s addition by Richard Wills of the elite Royal Barry Wills architecture firm - featured in Life Magazine in both 1938 & 1946 for his classic Cape Cod & Colonial home designs. The addition included an early American pub w/ beautiful pine-paneled walls, full bar, fireplace & abundant seating as well as a country living room.
We Feng Shui'ed and refreshed this classic home, providing modern touches, but remaining true to the original architect's vision.
On the front door: Heritage Red by Benjamin Moore.
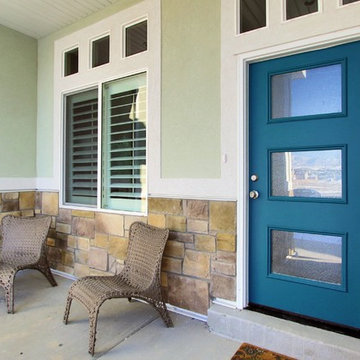
Front porch and entry door to the Verona II Plan. Kevin Nash of Tour Factory- photographer.
Amerikansk inredning av en stor ingång och ytterdörr, med en enkeldörr och en blå dörr
Amerikansk inredning av en stor ingång och ytterdörr, med en enkeldörr och en blå dörr
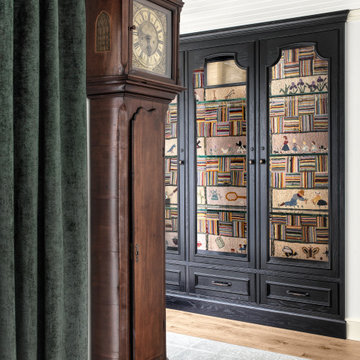
Idéer för mellanstora lantliga foajéer, med vita väggar, ljust trägolv, en enkeldörr, en blå dörr och brunt golv
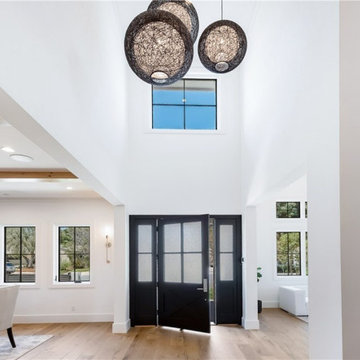
This is a view of the entry way.
Modern inredning av en entré, med gula väggar, betonggolv, en enkeldörr och en blå dörr
Modern inredning av en entré, med gula väggar, betonggolv, en enkeldörr och en blå dörr
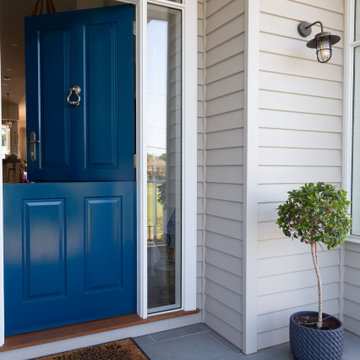
Hamptons style entry with dutch door feature in a striking blue colour welcomes you inside.
Exempel på en stor entré, med beige väggar, mellanmörkt trägolv, en tvådelad stalldörr, en blå dörr och brunt golv
Exempel på en stor entré, med beige väggar, mellanmörkt trägolv, en tvådelad stalldörr, en blå dörr och brunt golv
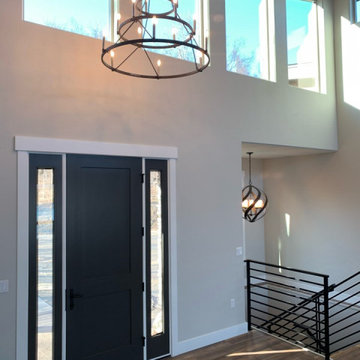
Foto på en stor vintage ingång och ytterdörr, med vita väggar, mellanmörkt trägolv, en enkeldörr, en blå dörr och grått golv
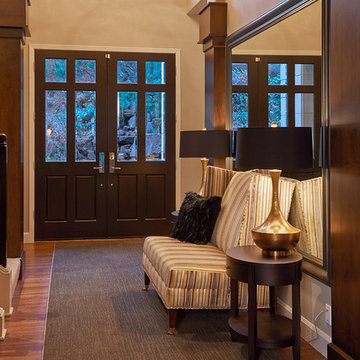
NW Architectural Photography, Dr. Dale Lang
Foto på en stor vintage foajé, med grå väggar, mellanmörkt trägolv, en dubbeldörr och en blå dörr
Foto på en stor vintage foajé, med grå väggar, mellanmörkt trägolv, en dubbeldörr och en blå dörr
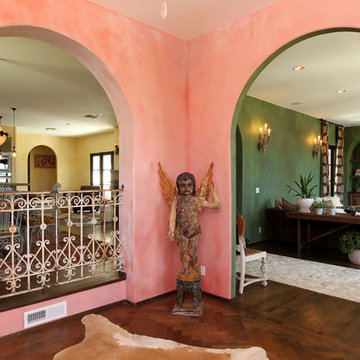
Mediterranean door on exterior of home in South Bay California
Custom Design & Construction
Idéer för stora medelhavsstil foajéer, med rosa väggar, mörkt trägolv, en dubbeldörr, en blå dörr och brunt golv
Idéer för stora medelhavsstil foajéer, med rosa väggar, mörkt trägolv, en dubbeldörr, en blå dörr och brunt golv
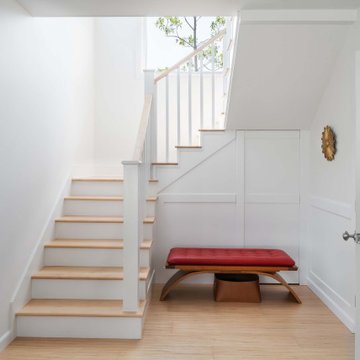
Our design for the Ruby Residence augmented views to the outdoors at every opportunity, while completely transforming the style and curb appeal of the home in the process. This second story addition added a bedroom suite upstairs, and a new foyer and powder room below, while minimally impacting the rest of the existing home. We also completely remodeled the galley kitchen to open it up to the adjacent living spaces. The design carefully considered the balance of views and privacy, offering the best of both worlds with our design. The result is a bright and airy home with an effortlessly coastal chic vibe.
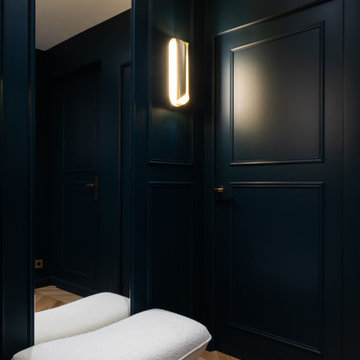
Initialement configuré avec 4 chambres, deux salles de bain & un espace de vie relativement cloisonné, la disposition de cet appartement dans son état existant convenait plutôt bien aux nouveaux propriétaires.
Cependant, les espaces impartis de la chambre parentale, sa salle de bain ainsi que la cuisine ne présentaient pas les volumes souhaités, avec notamment un grand dégagement de presque 4m2 de surface perdue.
L’équipe d’Ameo Concept est donc intervenue sur plusieurs points : une optimisation complète de la suite parentale avec la création d’une grande salle d’eau attenante & d’un double dressing, le tout dissimulé derrière une porte « secrète » intégrée dans la bibliothèque du salon ; une ouverture partielle de la cuisine sur l’espace de vie, dont les agencements menuisés ont été réalisés sur mesure ; trois chambres enfants avec une identité propre pour chacune d’entre elles, une salle de bain fonctionnelle, un espace bureau compact et organisé sans oublier de nombreux rangements invisibles dans les circulations.
L’ensemble des matériaux utilisés pour cette rénovation ont été sélectionnés avec le plus grand soin : parquet en point de Hongrie, plans de travail & vasque en pierre naturelle, peintures Farrow & Ball et appareillages électriques en laiton Modelec, sans oublier la tapisserie sur mesure avec la réalisation, notamment, d’une tête de lit magistrale en tissu Pierre Frey dans la chambre parentale & l’intégration de papiers peints Ananbo.
Un projet haut de gamme où le souci du détail fut le maitre mot !
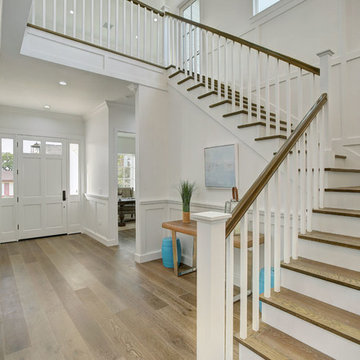
Idéer för att renovera en stor vintage foajé, med ljust trägolv, en enkeldörr och en blå dörr
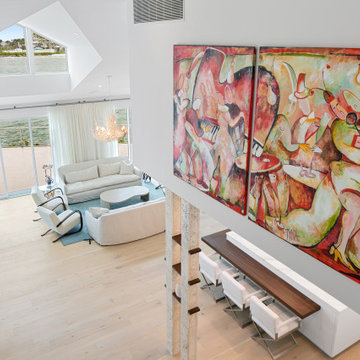
Bild på en mellanstor funkis foajé, med vita väggar, ljust trägolv, en dubbeldörr, en blå dörr och beiget golv
172 foton på entré, med en blå dörr
7