172 foton på entré, med en blå dörr
Sortera efter:
Budget
Sortera efter:Populärt i dag
141 - 160 av 172 foton
Artikel 1 av 3
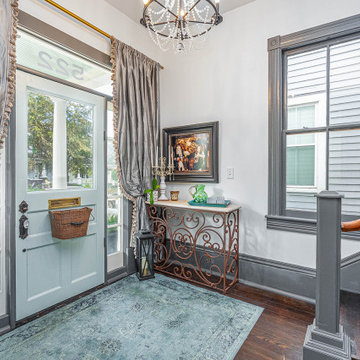
This front door was one of the two doors that the duplex was using. The other door can be found at the top of the stairs covering a second level washer/dryer laundry area. Both doors required a lot of repair work after the number of locks that had been replaced over time, but I think they came out beautifully!
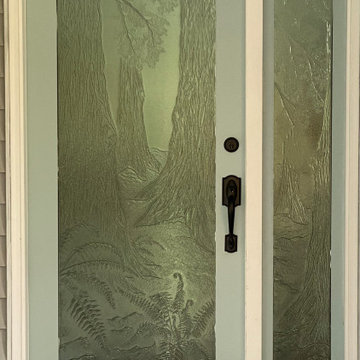
This door and sidelite set depict the beautiful cedar forests indicative of the Pacific Northwest. The image carries across both panels and have been fabricated into an insulated glazed unit as to weatherproof the entry. Fronds of swordfern have been interspersed within the scene, giving a beautiful glimmer and shine in person.
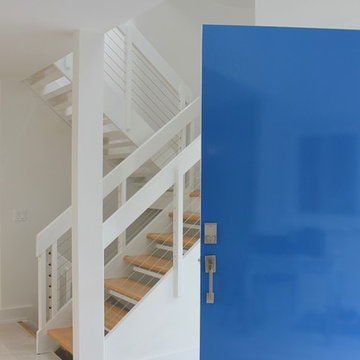
We nailed it on the door color!
Idéer för en mycket stor modern ingång och ytterdörr, med vita väggar, klinkergolv i porslin, en enkeldörr och en blå dörr
Idéer för en mycket stor modern ingång och ytterdörr, med vita väggar, klinkergolv i porslin, en enkeldörr och en blå dörr
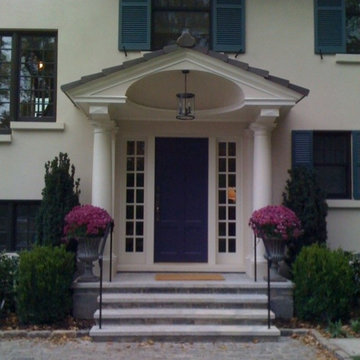
Modern additions to this existing Mediterranean mid-century home make a wonderful transitional experience.
Foto på en mellanstor vintage ingång och ytterdörr, med en enkeldörr och en blå dörr
Foto på en mellanstor vintage ingång och ytterdörr, med en enkeldörr och en blå dörr
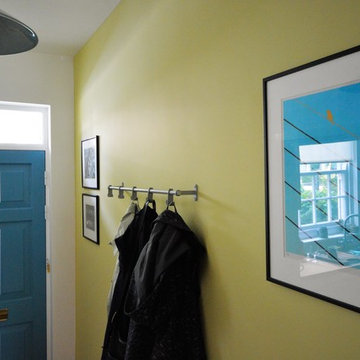
Painters and decorators in Royal Arsenal, London. Photo: Adam Stefaniak
Idéer för en stor modern hall, med gröna väggar, mellanmörkt trägolv, en enkeldörr och en blå dörr
Idéer för en stor modern hall, med gröna väggar, mellanmörkt trägolv, en enkeldörr och en blå dörr
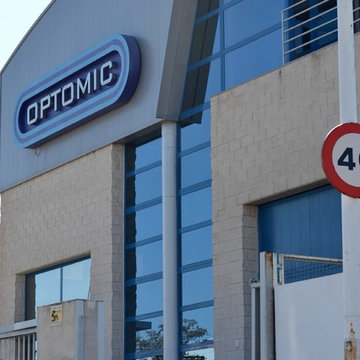
Edificio para empresa fabricante de aparatos biotecnológicos. Tiene una superficie de 2000m2 repartidos en dos cuerpos, uno de ellos de planta baja y primera y el otro, sótano, planta baja, y primera + una entreplanta intermedia. Resuelto con estructura prefabricada de HºAº y estructura metálica en el espacio superior dedicado a oficinas. Muros de bloques prefabricados de HºAº, ventanas de aluminio, portones de acero en los volúmenes industriales. Cerramientos y cubierta de paneles sandwich de aluminio en oficinas.
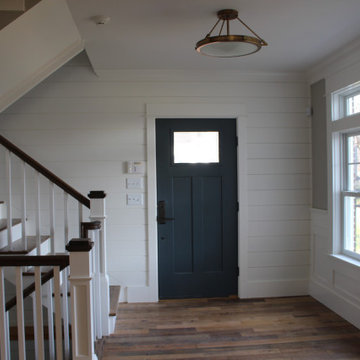
Front Entrance foyer
Photo Credit: N. Leonard
Foto på en stor lantlig foajé, med beige väggar, mellanmörkt trägolv, en enkeldörr, en blå dörr och brunt golv
Foto på en stor lantlig foajé, med beige väggar, mellanmörkt trägolv, en enkeldörr, en blå dörr och brunt golv
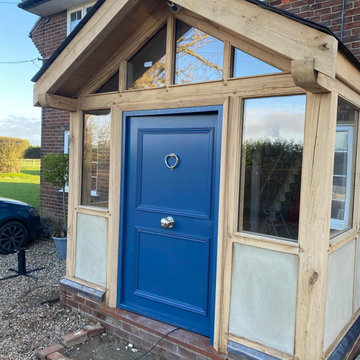
It’s always nice to see the finished product, I really enjoyed this one and it’s great to see it finished in the winter sun, with it traditional built oak framed single extension / porch, finished with a slate roof and fully glazed. Finished with the painted door and polished ironmongery.
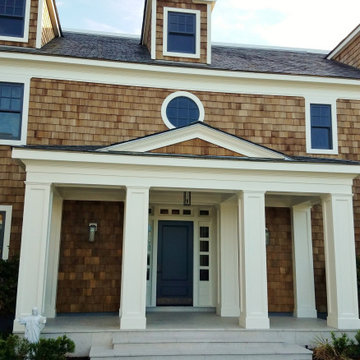
The entrance has a sense of importance with many beautiful supporting elements.
Inredning av en maritim mycket stor ingång och ytterdörr, med en blå dörr
Inredning av en maritim mycket stor ingång och ytterdörr, med en blå dörr
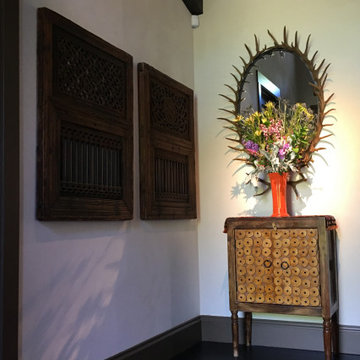
Idéer för att renovera en stor retro foajé, med beige väggar, mörkt trägolv, en dubbeldörr, en blå dörr och brunt golv
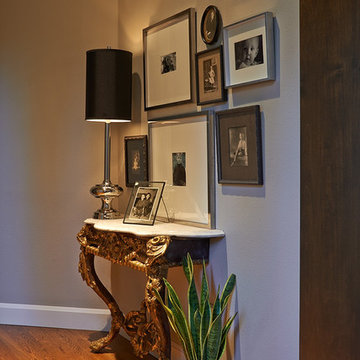
NW Architectural Photography, Dr. Dale Lang
Foto på en stor vintage foajé, med grå väggar, mellanmörkt trägolv, en dubbeldörr och en blå dörr
Foto på en stor vintage foajé, med grå väggar, mellanmörkt trägolv, en dubbeldörr och en blå dörr
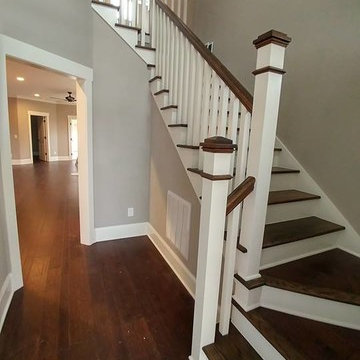
Foto på en mycket stor amerikansk foajé, med mörkt trägolv och en blå dörr
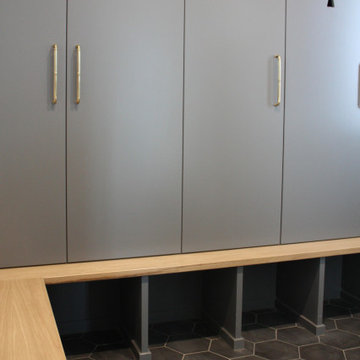
Klassisk inredning av ett mellanstort kapprum, med vita väggar, klinkergolv i keramik, en enkeldörr, en blå dörr och grått golv
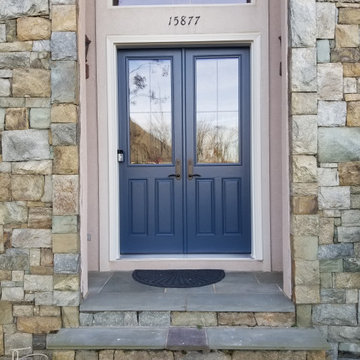
We Transformed A Standard Entry Door Into A Grand Exterior French Entry Door!
Inspiration för stora klassiska ingångspartier, med en dubbeldörr och en blå dörr
Inspiration för stora klassiska ingångspartier, med en dubbeldörr och en blå dörr
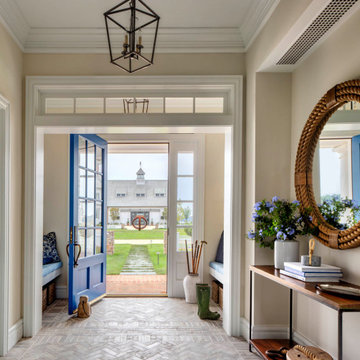
Upon entrance of this guest house, guests are met with gray brick herringbone inlay, and Nantucket blue accents.
Inredning av en maritim mellanstor foajé, med beige väggar, en enkeldörr, en blå dörr och grått golv
Inredning av en maritim mellanstor foajé, med beige väggar, en enkeldörr, en blå dörr och grått golv
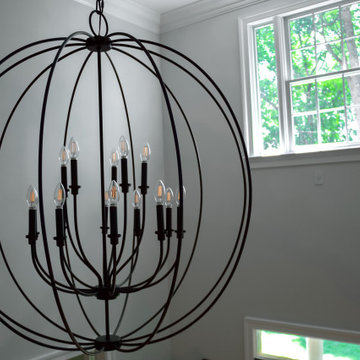
This two-story entryway will WOW guests as soon as they walk through the door. A globe chandelier, navy colored front door, shiplap accent wall, and stunning sitting bench were all designed to bring farmhouse elements the client was looking for.
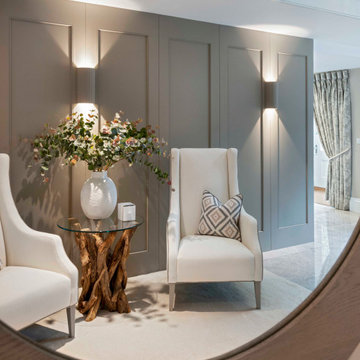
Entrance hall with driftwood side table and cream armchairs. Panelled walls with plastered wall lights.
Bild på en stor hall, med klinkergolv i keramik, en blå dörr och vitt golv
Bild på en stor hall, med klinkergolv i keramik, en blå dörr och vitt golv
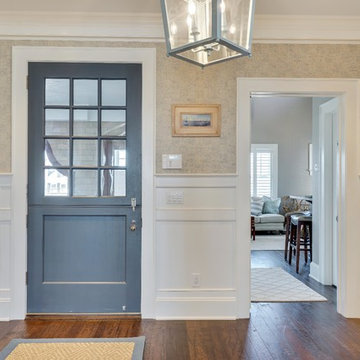
Motion City Media
Inspiration för mellanstora maritima ingångspartier, med beige väggar, klinkergolv i terrakotta, en enkeldörr, en blå dörr och brunt golv
Inspiration för mellanstora maritima ingångspartier, med beige väggar, klinkergolv i terrakotta, en enkeldörr, en blå dörr och brunt golv
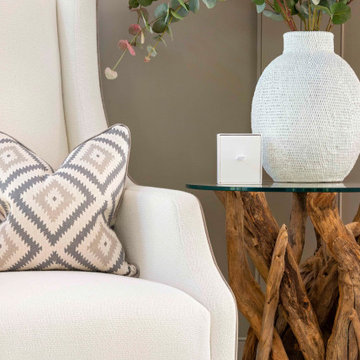
Entrance hall with driftwood side table and cream armchairs. Panelled walls with plastered wall lights.
Idéer för en stor hall, med klinkergolv i keramik, en blå dörr och vitt golv
Idéer för en stor hall, med klinkergolv i keramik, en blå dörr och vitt golv

Originally designed by renowned architect Miles Standish in 1930, this gorgeous New England Colonial underwent a 1960s addition by Richard Wills of the elite Royal Barry Wills architecture firm - featured in Life Magazine in both 1938 & 1946 for his classic Cape Cod & Colonial home designs. The addition included an early American pub w/ beautiful pine-paneled walls, full bar, fireplace & abundant seating as well as a country living room.
We Feng Shui'ed and refreshed this classic home, providing modern touches, but remaining true to the original architect's vision.
On the front door: Heritage Red by Benjamin Moore.
172 foton på entré, med en blå dörr
8