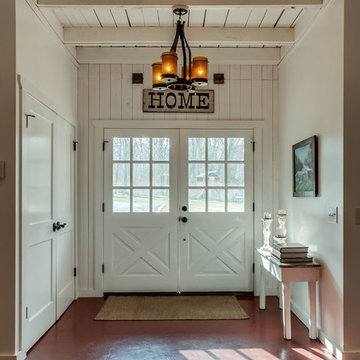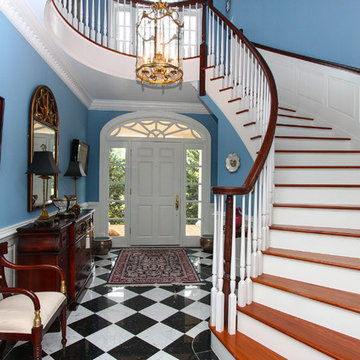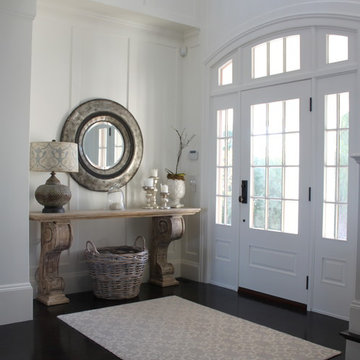24 960 foton på entré, med en brun dörr och en vit dörr
Sortera efter:
Budget
Sortera efter:Populärt i dag
141 - 160 av 24 960 foton
Artikel 1 av 3
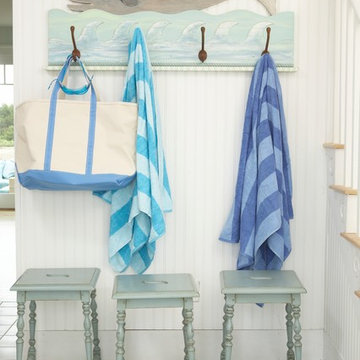
Tracey Rapisardi Design, 2008 Coastal Living Idea House Entry
Inspiration för ett stort maritimt kapprum, med vita väggar, klinkergolv i keramik, en enkeldörr, en vit dörr och vitt golv
Inspiration för ett stort maritimt kapprum, med vita väggar, klinkergolv i keramik, en enkeldörr, en vit dörr och vitt golv

Inredning av ett modernt mellanstort kapprum, med vita väggar, skiffergolv, en enkeldörr och en vit dörr
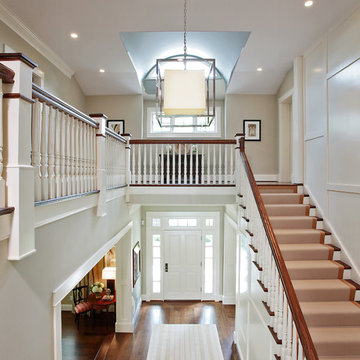
Inspiration för en stor vintage foajé, med grå väggar, mörkt trägolv, en enkeldörr och en vit dörr
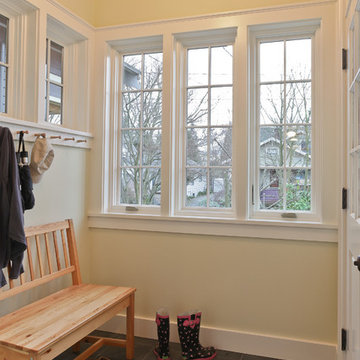
Mudroom entry appears to be a portion of covered porch that was later enclosed . Black slate tile and Shaker pegs accommodate rain gear. French doors open to living area and provide a buffer in cold weather. Wall color here and in main room is Benjamin Moore "White Marigold" with "Acadia White" trim. David Whelan photo
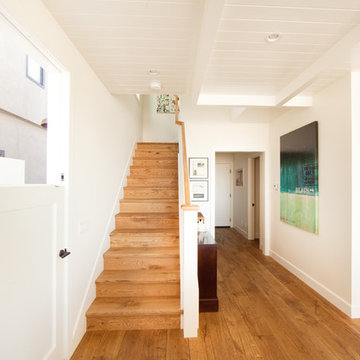
Beach/contemporary traditional stairs
Bild på en mellanstor maritim hall, med en tvådelad stalldörr, vita väggar, ljust trägolv, en vit dörr och brunt golv
Bild på en mellanstor maritim hall, med en tvådelad stalldörr, vita väggar, ljust trägolv, en vit dörr och brunt golv

Having been neglected for nearly 50 years, this home was rescued by new owners who sought to restore the home to its original grandeur. Prominently located on the rocky shoreline, its presence welcomes all who enter into Marblehead from the Boston area. The exterior respects tradition; the interior combines tradition with a sparse respect for proportion, scale and unadorned beauty of space and light.
This project was featured in Design New England Magazine. http://bit.ly/SVResurrection
Photo Credit: Eric Roth

Contemporary wood doors, some feature custom ironwork, custom art glass, walnut panels and Rocky Mountain Hardware
Inspiration för en stor funkis ingång och ytterdörr, med bruna väggar, skiffergolv, en enkeldörr och en brun dörr
Inspiration för en stor funkis ingång och ytterdörr, med bruna väggar, skiffergolv, en enkeldörr och en brun dörr

Modern meets beach. A 1920's bungalow home in the heart of downtown Carmel, California undergoes a small renovation that leads to a complete home makeover. New driftwood oak floors, board and batten walls, Ann Sacks tile, modern finishes, and an overall neutral palette creates a true bungalow style home. Photography by Wonderkamera.
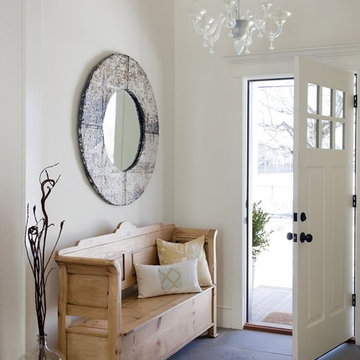
2011 EcoHome Design Award Winner
Key to the successful design were the homeowner priorities of family health, energy performance, and optimizing the walk-to-town construction site. To maintain health and air quality, the home features a fresh air ventilation system with energy recovery, a whole house HEPA filtration system, radiant & radiator heating distribution, and low/no VOC materials. The home’s energy performance focuses on passive heating/cooling techniques, natural daylighting, an improved building envelope, and efficient mechanical systems, collectively achieving overall energy performance of 50% better than code. To address the site opportunities, the home utilizes a footprint that maximizes southern exposure in the rear while still capturing the park view in the front.
ZeroEnergy Design | Green Architecture & Mechanical Design
www.ZeroEnergy.com
Kauffman Tharp Design | Interior Design
www.ktharpdesign.com
Photos by Eric Roth

http://www.cookarchitectural.com
Perched on wooded hilltop, this historical estate home was thoughtfully restored and expanded, addressing the modern needs of a large family and incorporating the unique style of its owners. The design is teeming with custom details including a porte cochère and fox head rain spouts, providing references to the historical narrative of the site’s long history.

Angle Eye Photography
Inspiration för ett mellanstort amerikanskt kapprum, med beige väggar, en enkeldörr och en vit dörr
Inspiration för ett mellanstort amerikanskt kapprum, med beige väggar, en enkeldörr och en vit dörr
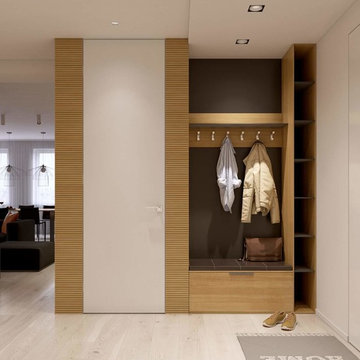
Idéer för små skandinaviska foajéer, med vita väggar, en enkeldörr och en vit dörr

Jane Beiles
Inspiration för ett mellanstort vintage kapprum, med beige väggar, en enkeldörr, en vit dörr, beiget golv och ljust trägolv
Inspiration för ett mellanstort vintage kapprum, med beige väggar, en enkeldörr, en vit dörr, beiget golv och ljust trägolv

Entering from the garage, this mud area is a welcoming transition between the exterior and interior spaces. Since this is located in an open plan family room, the homeowners wanted the built-in cabinets to echo the style in the rest of the house while still providing all the benefits of a mud room.
Kara Lashuay

Bild på ett stort funkis kapprum, med vita väggar, skiffergolv, en enkeldörr och en vit dörr
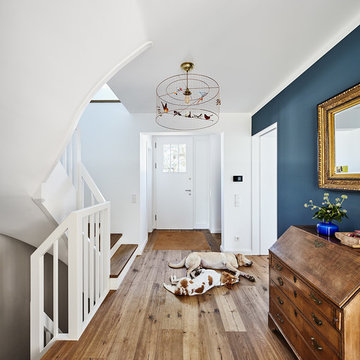
Bild på en mellanstor eklektisk foajé, med blå väggar, mörkt trägolv, en enkeldörr och en vit dörr

This mudroom was designed to fit the lifestyle of a busy family of four. Originally, there was just a long, narrow corridor that served as the mudroom. A bathroom and laundry room were re-located to create a mudroom wide enough for custom built-in storage on both sides of the corridor. To one side, there is eleven feel of shelves for shoes. On the other side of the corridor, there is a combination of both open and closed, multipurpose built-in storage. A tall cabinet provides space for sporting equipment. There are four cubbies, giving each family member a place to hang their coats, with a bench below that provide a place to sit and remove your shoes. To the left of the cubbies is a small shower area for rinsing muddy shoes and giving baths to the family dog.
Interior Designer: Adams Interior Design
Photo by: Daniel Contelmo Jr.
24 960 foton på entré, med en brun dörr och en vit dörr
8
