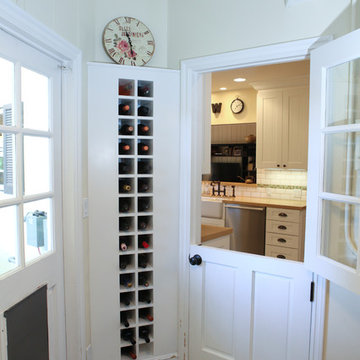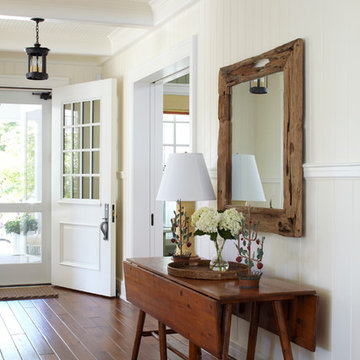24 960 foton på entré, med en brun dörr och en vit dörr
Sortera efter:
Budget
Sortera efter:Populärt i dag
161 - 180 av 24 960 foton
Artikel 1 av 3

Christopher Davison, AIA
Inspiration för ett mellanstort vintage kapprum, med grå väggar, klinkergolv i porslin, en enkeldörr och en vit dörr
Inspiration för ett mellanstort vintage kapprum, med grå väggar, klinkergolv i porslin, en enkeldörr och en vit dörr

Klassisk inredning av en mellanstor foajé, med vita väggar, mellanmörkt trägolv, en enkeldörr, en vit dörr och brunt golv
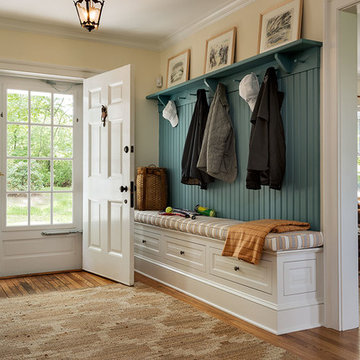
Bild på en vintage foajé, med mellanmörkt trägolv, en enkeldörr, en vit dörr och gula väggar
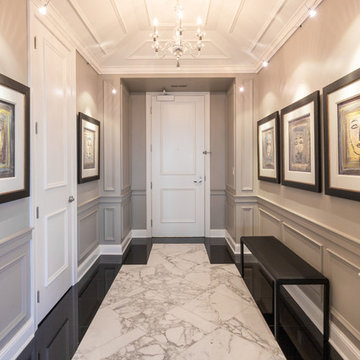
Bild på en mellanstor vintage hall, med grå väggar, marmorgolv, en enkeldörr och en vit dörr
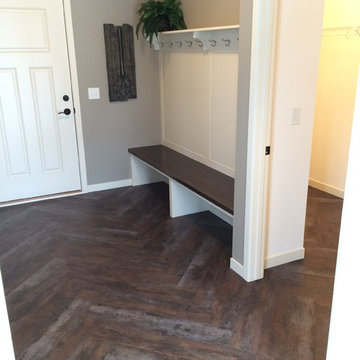
This trendy Herringbone pattern is matched with a rustic-looking wood to create vintage charm in the modern home.
CAP Carpet & Flooring is the leading provider of flooring & area rugs in the Twin Cities. CAP Carpet & Flooring is a locally owned and operated company, and we pride ourselves on helping our customers feel welcome from the moment they walk in the door. We are your neighbors. We work and live in your community and understand your needs. You can expect the very best personal service on every visit to CAP Carpet & Flooring and value and warranties on every flooring purchase. Our design team has worked with homeowners, contractors and builders who expect the best. With over 30 years combined experience in the design industry, Angela, Sandy, Sunnie,Maria, Caryn and Megan will be able to help whether you are in the process of building, remodeling, or re-doing. Our design team prides itself on being well versed and knowledgeable on all the up to date products and trends in the floor covering industry as well as countertops, paint and window treatments. Their passion and knowledge is abundant, and we're confident you'll be nothing short of impressed with their expertise and professionalism. When you love your job, it shows: the enthusiasm and energy our design team has harnessed will bring out the best in your project. Make CAP Carpet & Flooring your first stop when considering any type of home improvement project- we are happy to help you every single step of the way.

Custom designed "cubbies" insure that the Mud Room stays neat & tidy.
Robert Benson Photography
Idéer för stora lantliga kapprum, med grå väggar, en enkeldörr, mellanmörkt trägolv och en vit dörr
Idéer för stora lantliga kapprum, med grå väggar, en enkeldörr, mellanmörkt trägolv och en vit dörr

Renovated side entrance / mudroom with unique pet storage. Custom built-in dog cage / bed integrated into this renovation with pet in mind. Dog-cage is custom chrome design. Mudroom complete with white subway tile walls, white side door, dark hardwood recessed panel cabinets for provide more storage. Large wood panel flooring. Room acts as a laundry room as well.
Architect - Hierarchy Architects + Designers, TJ Costello
Photographer - Brian Jordan, Graphite NYC

A compact entryway in downtown Brooklyn was in need of some love (and storage!). A geometric wallpaper was added to one wall to bring in some zing, with wooden coat hooks of multiple sizes at adult and kid levels. A small console table allows for additional storage within the space, and a stool provides a place to sit and change shoes.
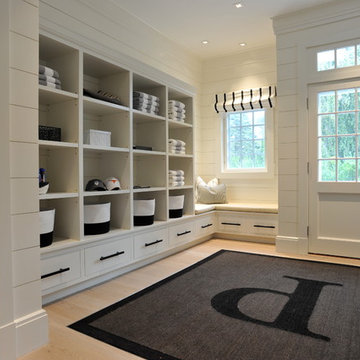
Photo by Tony Lopez / East End Film & Digital
Foto på ett maritimt kapprum, med vita väggar, ljust trägolv, en enkeldörr och en vit dörr
Foto på ett maritimt kapprum, med vita väggar, ljust trägolv, en enkeldörr och en vit dörr

Idéer för mellanstora vintage kapprum, med beige väggar, klinkergolv i keramik, en enkeldörr och en vit dörr
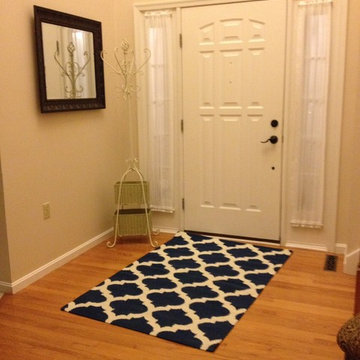
Idéer för små funkis ingångspartier, med beige väggar, mellanmörkt trägolv, en enkeldörr och en vit dörr
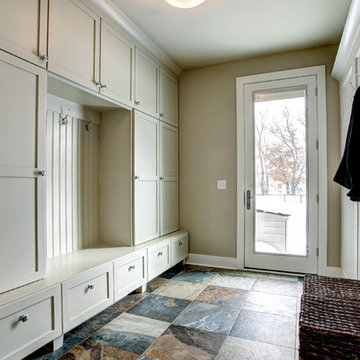
Photos by Kaity
Idéer för att renovera ett mellanstort amerikanskt kapprum, med beige väggar, klinkergolv i keramik, en enkeldörr och en vit dörr
Idéer för att renovera ett mellanstort amerikanskt kapprum, med beige väggar, klinkergolv i keramik, en enkeldörr och en vit dörr

Alternate view of main entrance showing ceramic tile floor meeting laminate hardwood floor, open foyer to above, open staircase, main entry door featuring twin sidelights. Photo: ACHensler
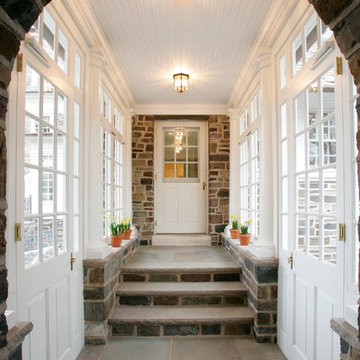
The stone archway frames the entrance into the breezeway from the garage. Tuscan columns, clearstory glass and 12-lite windows and doors, and the blue stone and field stone walkway enhance the breezeway conencting the house to the home.

This stately Georgian home in West Newton Hill, Massachusetts was originally built in 1917 for John W. Weeks, a Boston financier who went on to become a U.S. Senator and U.S. Secretary of War. The home’s original architectural details include an elaborate 15-inch deep dentil soffit at the eaves, decorative leaded glass windows, custom marble windowsills, and a beautiful Monson slate roof. Although the owners loved the character of the original home, its formal layout did not suit the family’s lifestyle. The owners charged Meyer & Meyer with complete renovation of the home’s interior, including the design of two sympathetic additions. The first includes an office on the first floor with master bath above. The second and larger addition houses a family room, playroom, mudroom, and a three-car garage off of a new side entry.
Front exterior by Sam Gray. All others by Richard Mandelkorn.

Idéer för att renovera en liten funkis foajé, med vita väggar, mellanmörkt trägolv, en enkeldörr, en vit dörr och brunt golv

Прихожая с большим зеркалом и встроенным шкафом для одежды.
Idéer för mellanstora funkis ingångspartier, med vita väggar, mellanmörkt trägolv, en enkeldörr, en brun dörr och beiget golv
Idéer för mellanstora funkis ingångspartier, med vita väggar, mellanmörkt trägolv, en enkeldörr, en brun dörr och beiget golv
24 960 foton på entré, med en brun dörr och en vit dörr
9

