3 262 foton på entré, med en dubbeldörr och mellanmörk trädörr
Sortera efter:
Budget
Sortera efter:Populärt i dag
61 - 80 av 3 262 foton
Artikel 1 av 3
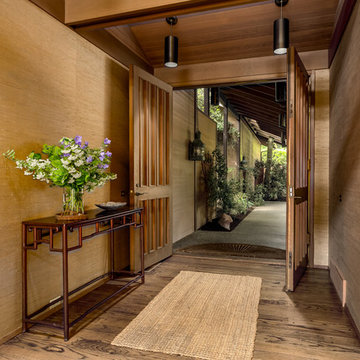
Mike Seidel Photography
Idéer för att renovera en mycket stor orientalisk foajé, med mellanmörkt trägolv, en dubbeldörr och mellanmörk trädörr
Idéer för att renovera en mycket stor orientalisk foajé, med mellanmörkt trägolv, en dubbeldörr och mellanmörk trädörr
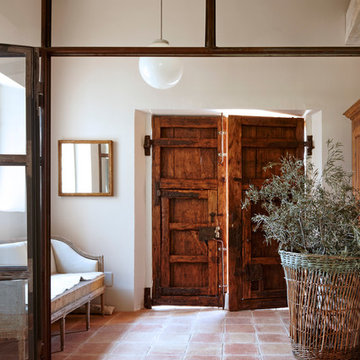
Exempel på en mellanstor lantlig hall, med vita väggar, klinkergolv i terrakotta, en dubbeldörr och mellanmörk trädörr
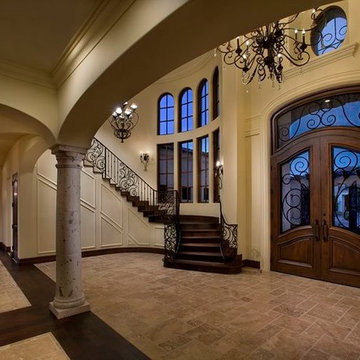
Double doors are a great way to add elegance to a space or to make an entrance seem more grand.
Want more inspiring photos? Follow us on Facebook, Twitter, Pinterest and Instagram!
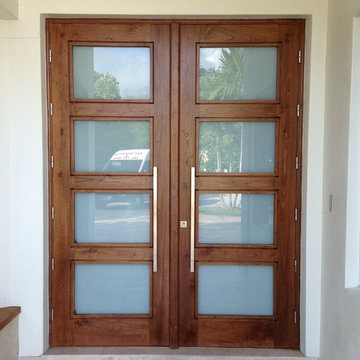
Serrano Model, Mahogany Wood Double Doors, Frosted Impact Glass, Multipoint Lock Sysytem, Paumelles Hinges, IPWI Stainless Steel Square Pull, Natural Sikkens Finish
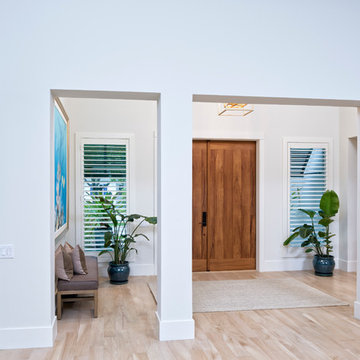
Idéer för en stor maritim foajé, med vita väggar, klinkergolv i porslin, en dubbeldörr och mellanmörk trädörr
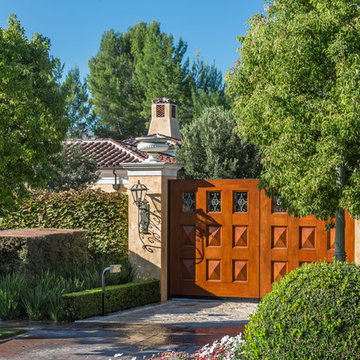
Mark Singer Photography
Idéer för att renovera en medelhavsstil entré, med en dubbeldörr och mellanmörk trädörr
Idéer för att renovera en medelhavsstil entré, med en dubbeldörr och mellanmörk trädörr
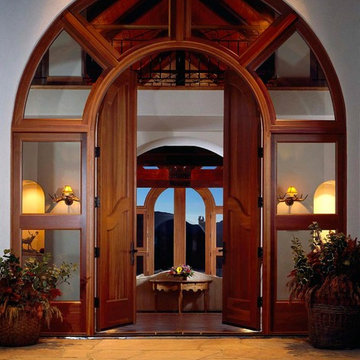
Idéer för att renovera en funkis entré, med en dubbeldörr och mellanmörk trädörr
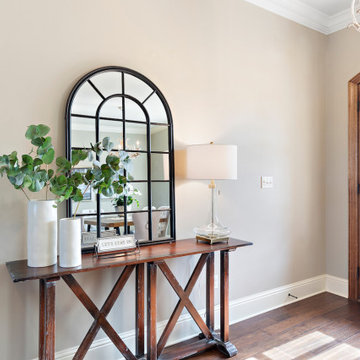
Idéer för en mellanstor klassisk hall, med beige väggar, mellanmörkt trägolv, en dubbeldörr, mellanmörk trädörr och brunt golv

Inredning av en 50 tals stor foajé, med grå väggar, terrazzogolv, en dubbeldörr, mellanmörk trädörr och grått golv
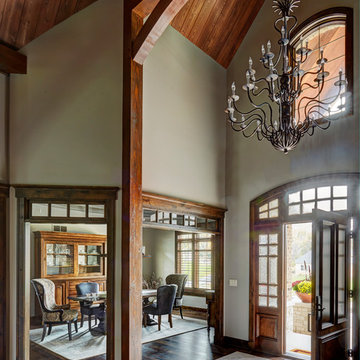
Studio21 Architects designed this 5,000 square foot ranch home in the western suburbs of Chicago. It is the Dream Home for our clients who purchased an expansive lot on which to locate their home. The owners loved the idea of using heavy timber framing to accent the house. The design includes a series of timber framed trusses and columns extend from the front porch through the foyer, great room and rear sitting room.
A large two-sided stone fireplace was used to separate the great room from the sitting room. All of the common areas as well as the master suite are oriented around the blue stone patio. Two additional bedroom suites, a formal dining room, and the home office were placed to view the large front yard.
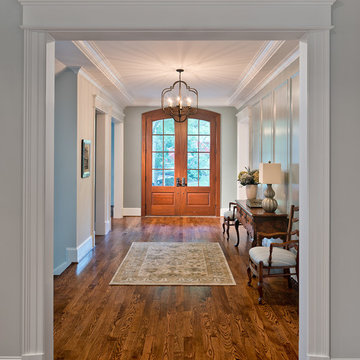
Allen Russ, Hoachlander Davis Photography, LLC
Inredning av en klassisk stor foajé, med mörkt trägolv, en dubbeldörr, mellanmörk trädörr och grå väggar
Inredning av en klassisk stor foajé, med mörkt trägolv, en dubbeldörr, mellanmörk trädörr och grå väggar
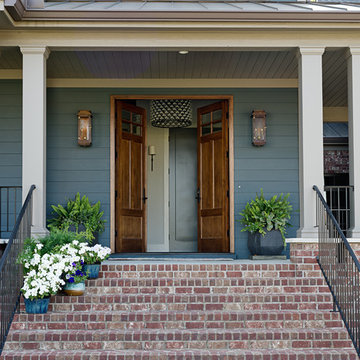
Foto på en mellanstor vintage ingång och ytterdörr, med en dubbeldörr och mellanmörk trädörr
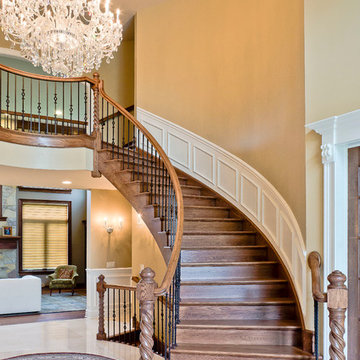
Idéer för att renovera en mellanstor vintage foajé, med beige väggar, marmorgolv, en dubbeldörr och mellanmörk trädörr
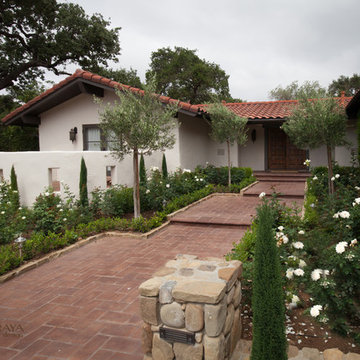
Walls with thick plaster arches and simple tile designs feel very natural and earthy in the warm Southern California sun. Terra cotta floor tiles are stained to mimic very old tile inside and outside in the Spanish courtyard shaded by a 'new' old olive tree. The outdoor plaster and brick fireplace has touches of antique Indian and Moroccan items. An outdoor garden shower graces the exterior of the master bath with freestanding white tub- while taking advantage of the warm Ojai summers. The open kitchen design includes all natural stone counters of white marble, a large range with a plaster range hood and custom hand painted tile on the back splash. Wood burning fireplaces with iron doors, great rooms with hand scraped wide walnut planks in this delightful stay cool home. Stained wood beams, trusses and planked ceilings along with custom creative wood doors with Spanish and Indian accents throughout this home gives a distinctive California Exotic feel.
Project Location: Ojai
designed by Maraya Interior Design. From their beautiful resort town of Ojai, they serve clients in Montecito, Hope Ranch, Malibu, Westlake and Calabasas, across the tri-county areas of Santa Barbara, Ventura and Los Angeles, south to Hidden Hills- north through Solvang and more.Spanish Revival home in Ojai.
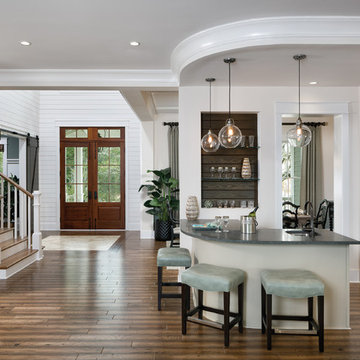
http://arhomes.us/PortRoyale1277
Exempel på en mycket stor klassisk foajé, med vita väggar, mellanmörkt trägolv, en dubbeldörr och mellanmörk trädörr
Exempel på en mycket stor klassisk foajé, med vita väggar, mellanmörkt trägolv, en dubbeldörr och mellanmörk trädörr
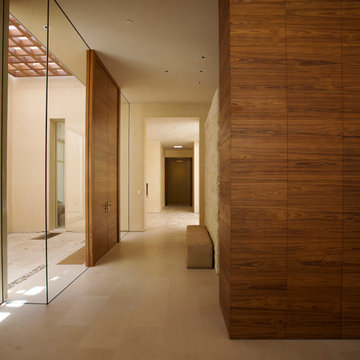
The front entry has modern double doors combined with large sheets of tempered glass. The entry hall is clean and spare to highlight the building materials.

Here is an architecturally built house from the early 1970's which was brought into the new century during this complete home remodel by opening up the main living space with two small additions off the back of the house creating a seamless exterior wall, dropping the floor to one level throughout, exposing the post an beam supports, creating main level on-suite, den/office space, refurbishing the existing powder room, adding a butlers pantry, creating an over sized kitchen with 17' island, refurbishing the existing bedrooms and creating a new master bedroom floor plan with walk in closet, adding an upstairs bonus room off an existing porch, remodeling the existing guest bathroom, and creating an in-law suite out of the existing workshop and garden tool room.
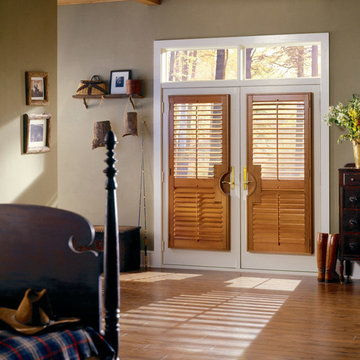
Inspiration för mellanstora klassiska ingångspartier, med grå väggar, mellanmörkt trägolv, en dubbeldörr, mellanmörk trädörr och brunt golv
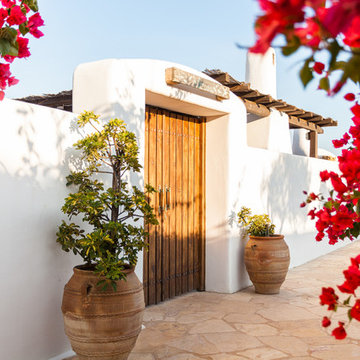
Roberto Mango
Idéer för medelhavsstil ingångspartier, med vita väggar, en dubbeldörr och mellanmörk trädörr
Idéer för medelhavsstil ingångspartier, med vita väggar, en dubbeldörr och mellanmörk trädörr
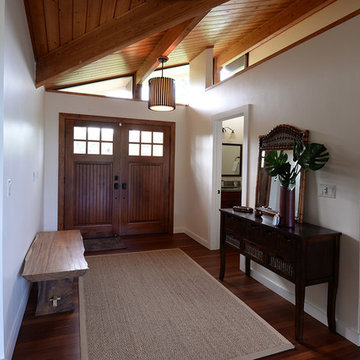
Note finished door and floors of entrance
Foto på en mellanstor tropisk ingång och ytterdörr, med vita väggar, mörkt trägolv, en dubbeldörr, mellanmörk trädörr och brunt golv
Foto på en mellanstor tropisk ingång och ytterdörr, med vita väggar, mörkt trägolv, en dubbeldörr, mellanmörk trädörr och brunt golv
3 262 foton på entré, med en dubbeldörr och mellanmörk trädörr
4