3 262 foton på entré, med en dubbeldörr och mellanmörk trädörr
Sortera efter:
Budget
Sortera efter:Populärt i dag
141 - 160 av 3 262 foton
Artikel 1 av 3
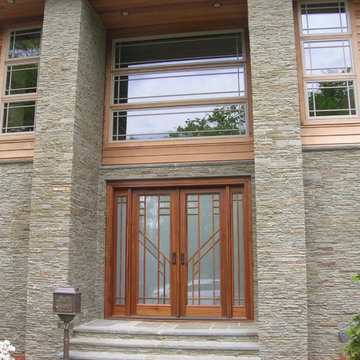
These doors are unique bringing in the prairie style grill from the windows, yet being a feature on the home.
Inspiration för ingångspartier, med en dubbeldörr och mellanmörk trädörr
Inspiration för ingångspartier, med en dubbeldörr och mellanmörk trädörr
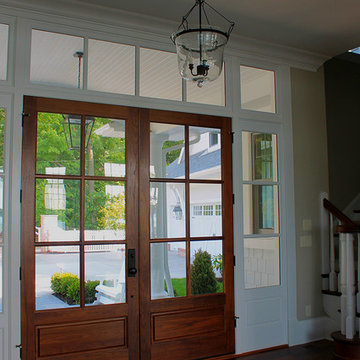
Helman Sechrist Architecture-Architect
Maritim inredning av en ingång och ytterdörr, med mörkt trägolv, en dubbeldörr och mellanmörk trädörr
Maritim inredning av en ingång och ytterdörr, med mörkt trägolv, en dubbeldörr och mellanmörk trädörr
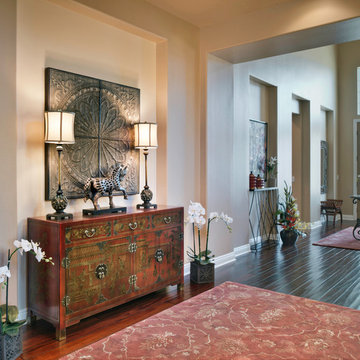
Asian influences were incorporated into the interior design as requested by the clients. This stunning Chinese chest is a beautiful addition.
Ted Dayton Photography
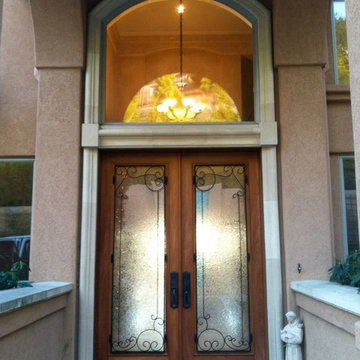
doorbeautiful.com
Idéer för stora vintage ingångspartier, med en dubbeldörr och mellanmörk trädörr
Idéer för stora vintage ingångspartier, med en dubbeldörr och mellanmörk trädörr
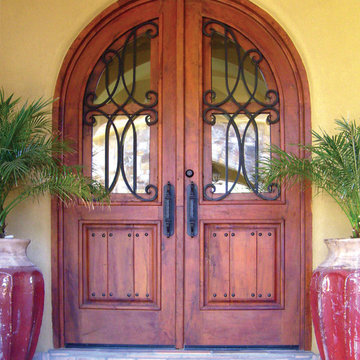
Visit Our Showroom!
15125 North Hayden Road
Scottsdale, AZ 85260
Inredning av en rustik mellanstor ingång och ytterdörr, med gula väggar, klinkergolv i terrakotta, en dubbeldörr och mellanmörk trädörr
Inredning av en rustik mellanstor ingång och ytterdörr, med gula väggar, klinkergolv i terrakotta, en dubbeldörr och mellanmörk trädörr
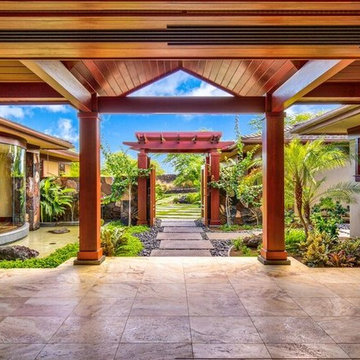
Inspiration för stora amerikanska ingångspartier, med beige väggar, marmorgolv, en dubbeldörr och mellanmörk trädörr
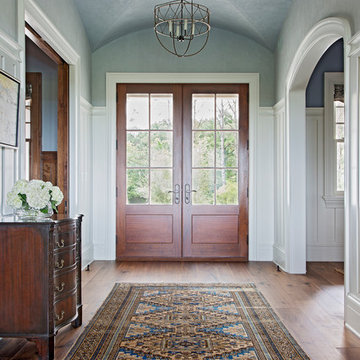
Julia Lynn Photography
Idéer för en stor klassisk ingång och ytterdörr, med blå väggar, mellanmörkt trägolv, en dubbeldörr och mellanmörk trädörr
Idéer för en stor klassisk ingång och ytterdörr, med blå väggar, mellanmörkt trägolv, en dubbeldörr och mellanmörk trädörr
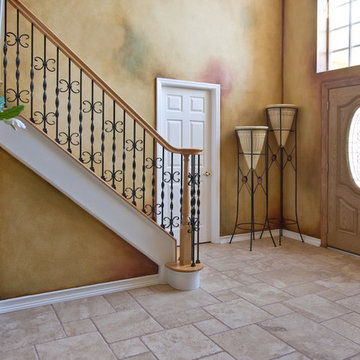
Patara Medium brushed and chiseled travertine tiles. Visit www.stone-mart.com or call (813) 885-6900 for more information.
Klassisk inredning av en mellanstor ingång och ytterdörr, med bruna väggar, travertin golv, en dubbeldörr och mellanmörk trädörr
Klassisk inredning av en mellanstor ingång och ytterdörr, med bruna väggar, travertin golv, en dubbeldörr och mellanmörk trädörr

The new owners of this 1974 Post and Beam home originally contacted us for help furnishing their main floor living spaces. But it wasn’t long before these delightfully open minded clients agreed to a much larger project, including a full kitchen renovation. They were looking to personalize their “forever home,” a place where they looked forward to spending time together entertaining friends and family.
In a bold move, we proposed teal cabinetry that tied in beautifully with their ocean and mountain views and suggested covering the original cedar plank ceilings with white shiplap to allow for improved lighting in the ceilings. We also added a full height panelled wall creating a proper front entrance and closing off part of the kitchen while still keeping the space open for entertaining. Finally, we curated a selection of custom designed wood and upholstered furniture for their open concept living spaces and moody home theatre room beyond.
This project is a Top 5 Finalist for Western Living Magazine's 2021 Home of the Year.
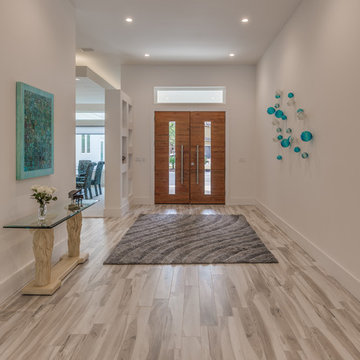
Happy Floors provided flooring.
Idéer för stora funkis ingångspartier, med vita väggar, klinkergolv i porslin, en dubbeldörr, mellanmörk trädörr och grått golv
Idéer för stora funkis ingångspartier, med vita väggar, klinkergolv i porslin, en dubbeldörr, mellanmörk trädörr och grått golv
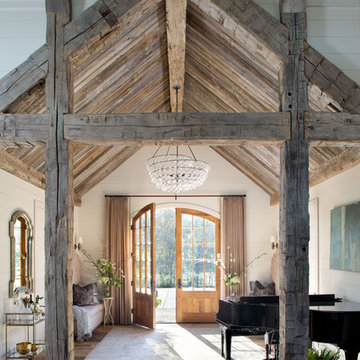
Brad Norris Architecture
Hank Hill Construction
Emily Minton Redfield Photography
L Ross Gallery Memphis Tn.
Exempel på en stor lantlig foajé, med vita väggar, mörkt trägolv, en dubbeldörr, mellanmörk trädörr och brunt golv
Exempel på en stor lantlig foajé, med vita väggar, mörkt trägolv, en dubbeldörr, mellanmörk trädörr och brunt golv
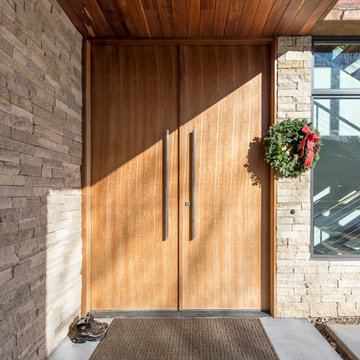
Idéer för att renovera en stor funkis ingång och ytterdörr, med beige väggar, betonggolv, en dubbeldörr och mellanmörk trädörr
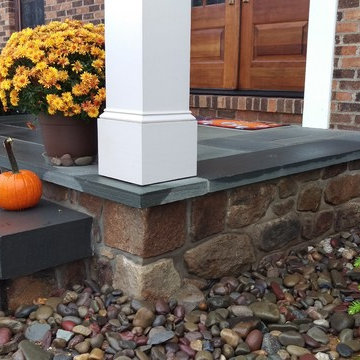
Flagstone Supertreads (8-feet wide and 6-inch thick) lead up to new stone landing capped with thermal-finished, PA Bluestone by Engler Landscape & Garden Design, Inc.
New double door and portico by Gabrielle Phipps Carpentry.
J. Engler
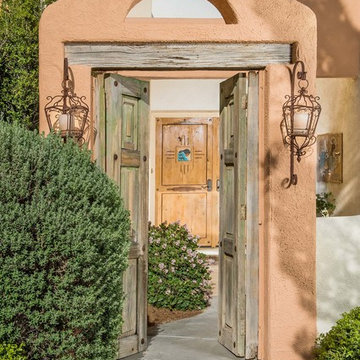
Bill Faulkner, Cheryl Fallstead, Nohemy Gonzales, Renee Mullis, Jesse Ramirez, Rudy Torres
Foto på en medelhavsstil ingång och ytterdörr, med orange väggar, en dubbeldörr och mellanmörk trädörr
Foto på en medelhavsstil ingång och ytterdörr, med orange väggar, en dubbeldörr och mellanmörk trädörr
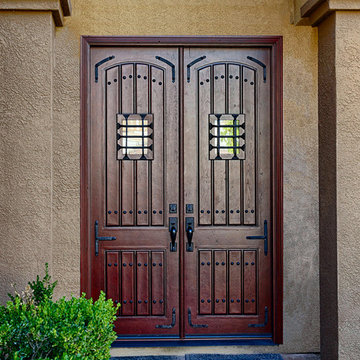
Rustic Style Jeld-Wen Aurora Model A-1322 Fiberglass 5' x 8' Double Entry Door. Two Panel planked arch top in Knotty Alder Grain, Antiqued and Distressed Cherry. Rustic Grill, Speak Easy, 1" Round Clavos and Flat Black Straps. Installed in Rancho Santa Margarita, CA home.
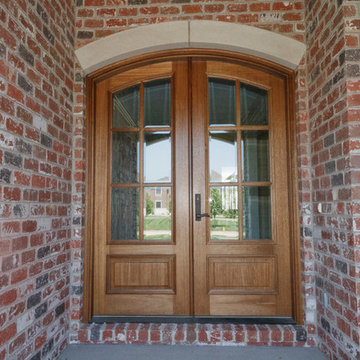
Foto på en stor vintage ingång och ytterdörr, med en dubbeldörr, mellanmörk trädörr och röda väggar
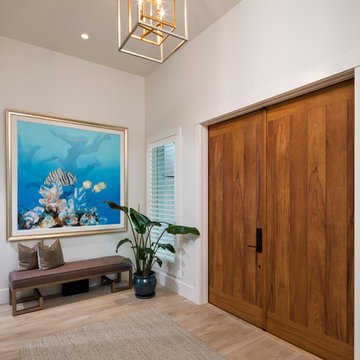
41 West Coastal Retreat Series reveals creative, fresh ideas, for a new look to define the casual beach lifestyle of Naples.
More than a dozen custom variations and sizes are available to be built on your lot. From this spacious 3,000 square foot, 3 bedroom model, to larger 4 and 5 bedroom versions ranging from 3,500 - 10,000 square feet, including guest house options.
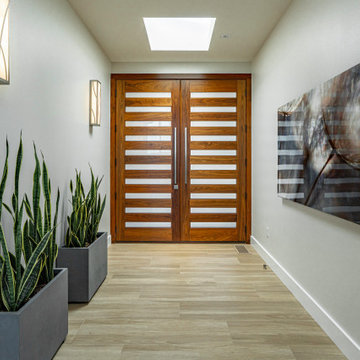
Front entry interior. The skylight and doors bring much needed natural light to a formerly dark hallway.
Builder: Oliver Custom Homes
Architect: Barley|Pfeiffer
Interior Designer: Panache Interiors
Photographer: Mark Adams Media

A semi-open floor plan greets you as you enter this home. Custom staircase leading to the second floor showcases a custom entry table and a view of the family room and kitchen are down the hall. The blue themed dining room is designated by floor to ceiling columns. We had the pleasure of designing all of the wood work details in this home.
Photo: Stephen Allen
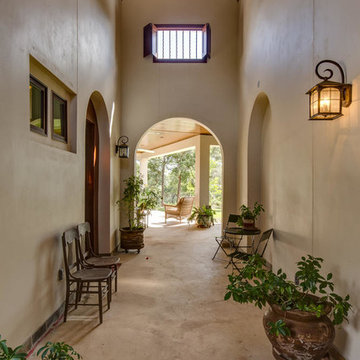
Same “Friends Entrance, but now looking toward the rear where we have an “L” shape rear terrace
Bild på en stor medelhavsstil foajé, med beige väggar, betonggolv, en dubbeldörr, mellanmörk trädörr och beiget golv
Bild på en stor medelhavsstil foajé, med beige väggar, betonggolv, en dubbeldörr, mellanmörk trädörr och beiget golv
3 262 foton på entré, med en dubbeldörr och mellanmörk trädörr
8