1 243 foton på entré, med en dubbeldörr
Sortera efter:
Budget
Sortera efter:Populärt i dag
141 - 160 av 1 243 foton
Artikel 1 av 3

Originally the road side of this home had no real entry for guests. A full gut of the interior of our client's lakehouse allowed us to create a new front entry that takes full advantage of fabulous views of Lake Choctaw.
Entry storage for a lakehouse needs to include room for hanging wet towels and folded dry towns. Also places to store flip flops and sandals. A combination hooks, open shelving, deep drawers and a tall cabniet accomplish all of that for this remodeled space.

Our clients wanted the ultimate modern farmhouse custom dream home. They found property in the Santa Rosa Valley with an existing house on 3 ½ acres. They could envision a new home with a pool, a barn, and a place to raise horses. JRP and the clients went all in, sparing no expense. Thus, the old house was demolished and the couple’s dream home began to come to fruition.
The result is a simple, contemporary layout with ample light thanks to the open floor plan. When it comes to a modern farmhouse aesthetic, it’s all about neutral hues, wood accents, and furniture with clean lines. Every room is thoughtfully crafted with its own personality. Yet still reflects a bit of that farmhouse charm.
Their considerable-sized kitchen is a union of rustic warmth and industrial simplicity. The all-white shaker cabinetry and subway backsplash light up the room. All white everything complimented by warm wood flooring and matte black fixtures. The stunning custom Raw Urth reclaimed steel hood is also a star focal point in this gorgeous space. Not to mention the wet bar area with its unique open shelves above not one, but two integrated wine chillers. It’s also thoughtfully positioned next to the large pantry with a farmhouse style staple: a sliding barn door.
The master bathroom is relaxation at its finest. Monochromatic colors and a pop of pattern on the floor lend a fashionable look to this private retreat. Matte black finishes stand out against a stark white backsplash, complement charcoal veins in the marble looking countertop, and is cohesive with the entire look. The matte black shower units really add a dramatic finish to this luxurious large walk-in shower.
Photographer: Andrew - OpenHouse VC

This Beautiful Multi-Story Modern Farmhouse Features a Master On The Main & A Split-Bedroom Layout • 5 Bedrooms • 4 Full Bathrooms • 1 Powder Room • 3 Car Garage • Vaulted Ceilings • Den • Large Bonus Room w/ Wet Bar • 2 Laundry Rooms • So Much More!

Idéer för en mellanstor lantlig foajé, med vita väggar, ljust trägolv, en dubbeldörr, mellanmörk trädörr och brunt golv
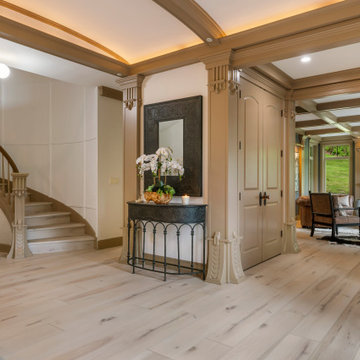
Clean and bright for a space where you can clear your mind and relax. Unique knots bring life and intrigue to this tranquil maple design. With the Modin Collection, we have raised the bar on luxury vinyl plank. The result is a new standard in resilient flooring. Modin offers true embossed in register texture, a low sheen level, a rigid SPC core, an industry-leading wear layer, and so much more.

2-story open foyer with custom trim work and luxury vinyl flooring.
Idéer för att renovera en mycket stor maritim foajé, med flerfärgade väggar, vinylgolv, en dubbeldörr, en vit dörr och flerfärgat golv
Idéer för att renovera en mycket stor maritim foajé, med flerfärgade väggar, vinylgolv, en dubbeldörr, en vit dörr och flerfärgat golv

This grand foyer is welcoming and inviting as your enter this country club estate.
Idéer för att renovera en stor vintage foajé, med grå väggar, marmorgolv, en dubbeldörr, glasdörr och vitt golv
Idéer för att renovera en stor vintage foajé, med grå väggar, marmorgolv, en dubbeldörr, glasdörr och vitt golv
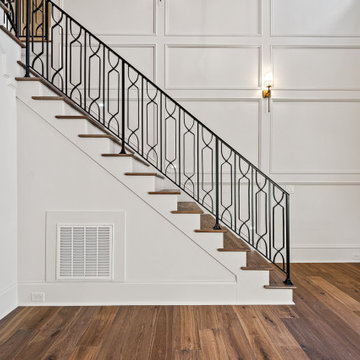
Idéer för en stor klassisk foajé, med vita väggar, mellanmörkt trägolv, en dubbeldörr, mörk trädörr och brunt golv

Spacious modern contemporary mansion entrance with light coloured interior.
Foto på en mycket stor funkis ingång och ytterdörr, med en dubbeldörr, grå väggar, klinkergolv i porslin, glasdörr och vitt golv
Foto på en mycket stor funkis ingång och ytterdörr, med en dubbeldörr, grå väggar, klinkergolv i porslin, glasdörr och vitt golv
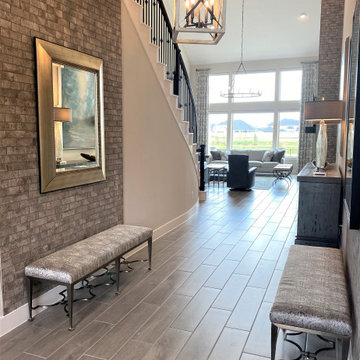
Bild på en stor vintage foajé, med grå väggar, klinkergolv i porslin, en dubbeldörr och en svart dörr
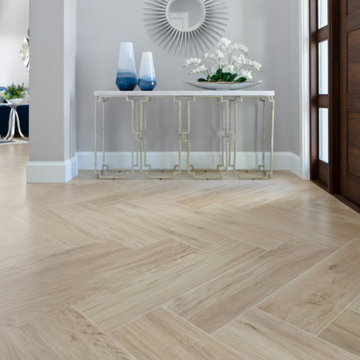
Inredning av en maritim mellanstor foajé, med grå väggar, klinkergolv i porslin, en dubbeldörr, mellanmörk trädörr och brunt golv
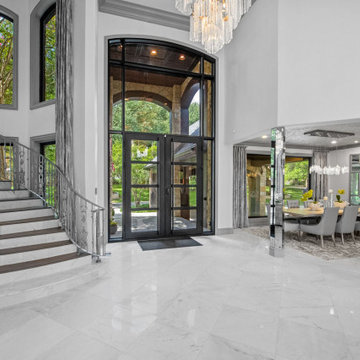
Foto på en stor vintage ingång och ytterdörr, med vita väggar, klinkergolv i porslin, en dubbeldörr, glasdörr och vitt golv
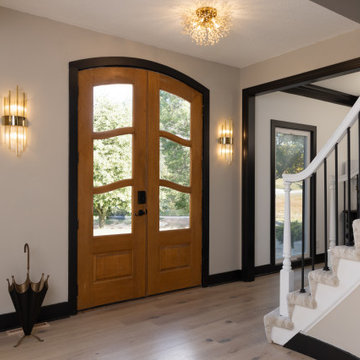
Inredning av en mellanstor foajé, med vita väggar, ljust trägolv, en dubbeldörr, mellanmörk trädörr och beiget golv
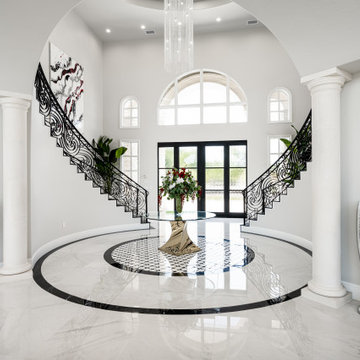
Come get swept away in this foyer! We love the sparkling chandelier, the curved double stairs, marble floors with mosaic and the grandeur of it all.
Modern inredning av en stor foajé, med marmorgolv, en dubbeldörr, en svart dörr och vitt golv
Modern inredning av en stor foajé, med marmorgolv, en dubbeldörr, en svart dörr och vitt golv

Inlay marble and porcelain custom floor. Custom designed impact rated front doors. Floating entry shelf. Natural wood clad ceiling with chandelier.
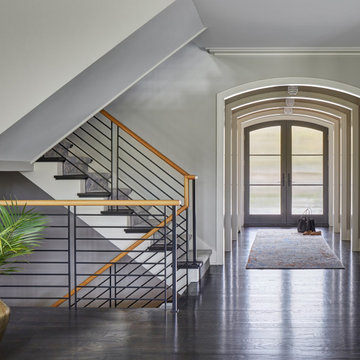
A barrel ceiling greets guests in this contemporary entry. With clean metal railing detail and dark wood floors, this foyer doesn’t disappoint. Design by Two Hands Interiors. View more of this home on our website.
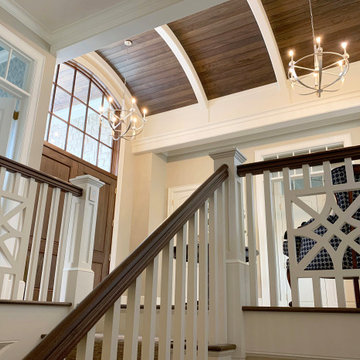
A view of the entry foyer with stained barrel ceiling and custom stair rails
Idéer för foajéer, med beige väggar, mörkt trägolv, en dubbeldörr, mörk trädörr och brunt golv
Idéer för foajéer, med beige väggar, mörkt trägolv, en dubbeldörr, mörk trädörr och brunt golv
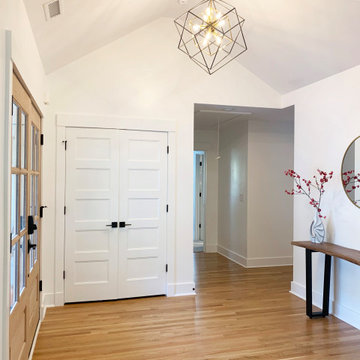
Bild på en stor lantlig entré, med vita väggar, ljust trägolv, en dubbeldörr och ljus trädörr
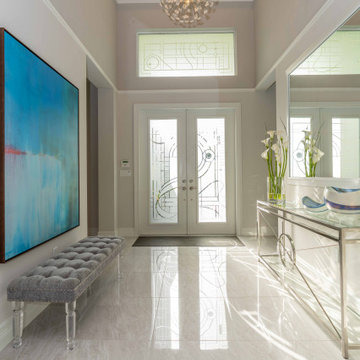
Entry with glass etched door with art deco geometric design.
Bild på en mellanstor vintage foajé, med beige väggar, marmorgolv, en dubbeldörr, glasdörr och beiget golv
Bild på en mellanstor vintage foajé, med beige väggar, marmorgolv, en dubbeldörr, glasdörr och beiget golv
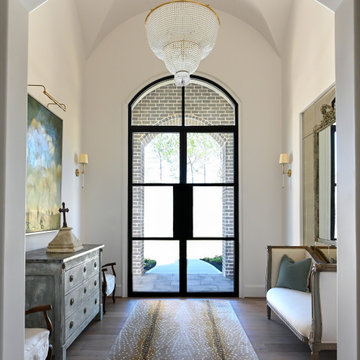
A curved entryway with antique furnishings, iron doors, and ornate fixtures and double mirror.
Idéer för att renovera en mellanstor ingång och ytterdörr, med vita väggar, mörkt trägolv, en dubbeldörr och en svart dörr
Idéer för att renovera en mellanstor ingång och ytterdörr, med vita väggar, mörkt trägolv, en dubbeldörr och en svart dörr
1 243 foton på entré, med en dubbeldörr
8