978 foton på entré, med en enkeldörr och svart golv
Sortera efter:
Budget
Sortera efter:Populärt i dag
81 - 100 av 978 foton
Artikel 1 av 3
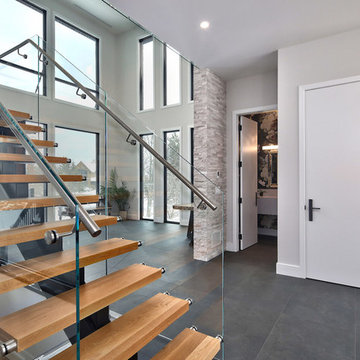
This glass railing is one for the books. If you look into the powder room you can see the dark floral wallpaper was well.
Exempel på en stor modern foajé, med grå väggar, mellanmörkt trägolv, en enkeldörr, mellanmörk trädörr och svart golv
Exempel på en stor modern foajé, med grå väggar, mellanmörkt trägolv, en enkeldörr, mellanmörk trädörr och svart golv
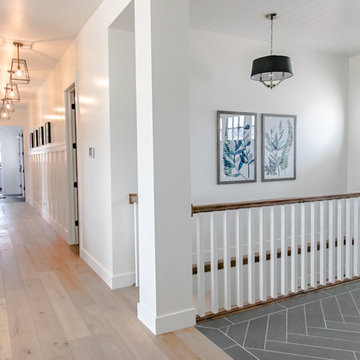
Inredning av en lantlig mellanstor foajé, med vita väggar, klinkergolv i porslin, en enkeldörr, en svart dörr och svart golv
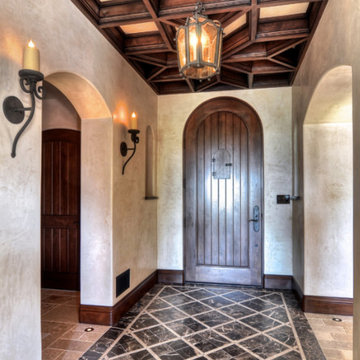
James Glover, designer.
Inredning av en medelhavsstil mellanstor foajé, med bruna väggar, marmorgolv, en enkeldörr, mörk trädörr och svart golv
Inredning av en medelhavsstil mellanstor foajé, med bruna väggar, marmorgolv, en enkeldörr, mörk trädörr och svart golv
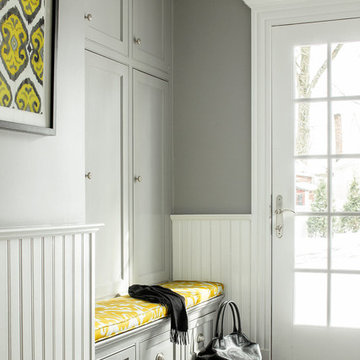
Gray and yellow mudroom
Bild på en vintage entré, med grå väggar, en enkeldörr, glasdörr och svart golv
Bild på en vintage entré, med grå väggar, en enkeldörr, glasdörr och svart golv
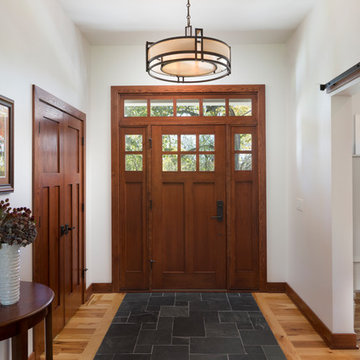
Double side light and transom outline this stained Fir flat panel entry door. The floor has an inlaid tile within the character hickory. A large Metropolitan light fixture with mix metal and fabric shows off the metal glide of the barn door entrance to the craft room. A fine welcome into this Cedarburg home. (Ryan Hainey)
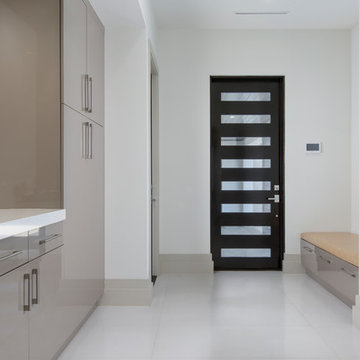
Inredning av ett modernt kapprum, med grå väggar, klinkergolv i porslin, en enkeldörr, en svart dörr och svart golv
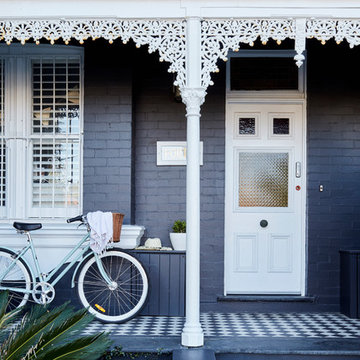
Sue Stubbs
Idéer för att renovera en mellanstor vintage ingång och ytterdörr, med svarta väggar, klinkergolv i porslin, en enkeldörr, en vit dörr och svart golv
Idéer för att renovera en mellanstor vintage ingång och ytterdörr, med svarta väggar, klinkergolv i porslin, en enkeldörr, en vit dörr och svart golv
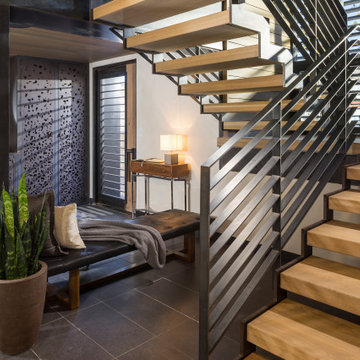
This beautiful contemporary ski home is located in the downtown area of Old Town Park City, Utah. The ½” plate stringer was laser cut to be stepped and then given a patina finish. We then added White Oak block treads in an open riser design. The horizontal flat bar guardrail with its simple, clean, geometric lines give this staircase an urban feel consistent with the design of the home. All in all, this staircase makes a stunning statement.
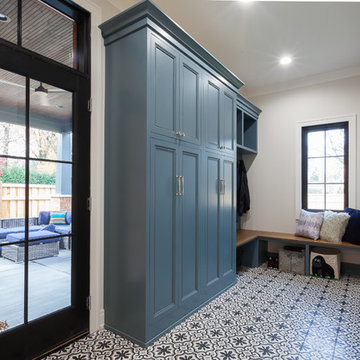
Elizabeth Steiner Photography
Bild på ett stort lantligt kapprum, med beige väggar, klinkergolv i keramik, en enkeldörr, en svart dörr och svart golv
Bild på ett stort lantligt kapprum, med beige väggar, klinkergolv i keramik, en enkeldörr, en svart dörr och svart golv
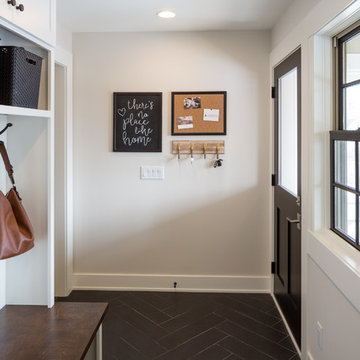
Emily John Photography
Idéer för vintage kapprum, med vita väggar, en enkeldörr, en svart dörr och svart golv
Idéer för vintage kapprum, med vita väggar, en enkeldörr, en svart dörr och svart golv

With a busy family of four, the rear entry in this home was overworked and cramped. We widened the space, improved the storage, and designed a slip-in "catch all" cabinet that keeps chaos hidden. Off white cabinetry and a crisp white quartz countertop gives the entry an open, airy feel. The stunning, walnut veneered cabinetry and matching walnut hardware connect with the kitchen and compliment the lovely oak floor. The configuration of the mid-century style entry door echoes the mudroom shelves and adds a period touch.
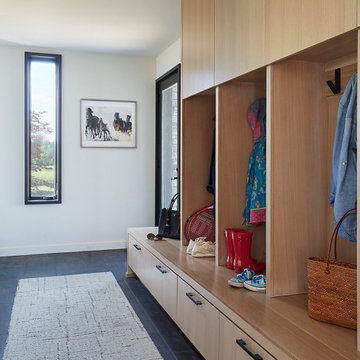
Inspiration för stora moderna kapprum, med flerfärgade väggar, en enkeldörr och svart golv
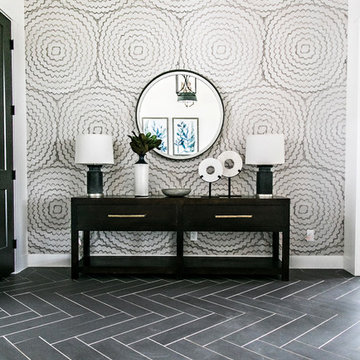
Idéer för mellanstora lantliga foajéer, med vita väggar, klinkergolv i porslin, en enkeldörr, en svart dörr och svart golv

Interior entry on left. Powder Room on right
Bild på en stor medelhavsstil ingång och ytterdörr, med vita väggar, klinkergolv i terrakotta, en enkeldörr, mörk trädörr och svart golv
Bild på en stor medelhavsstil ingång och ytterdörr, med vita väggar, klinkergolv i terrakotta, en enkeldörr, mörk trädörr och svart golv
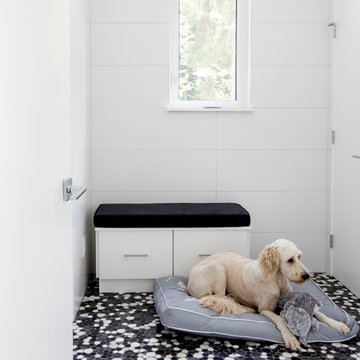
We entered into our Primrose project knowing that we would be working closely with the homeowners to rethink their family’s home in a way unique to them. They definitely knew that they wanted to open up the space as much as possible.
This renovation design begun in the entrance by eliminating most of the hallway wall, and replacing the stair baluster with glass to further open up the space. Not much was changed in ways of layout. The kitchen now opens up to the outdoor cooking area with bifold doors which makes for great flow when entertaining. The outdoor area has a beautiful smoker, along with the bbq and fridge. This will make for some fun summer evenings for this family while they enjoy their new pool.
For the actual kitchen, our clients chose to go with Dekton for the countertops. What is Dekton? Dekton employs a high tech process which represents an accelerated version of the metamorphic change that natural stone undergoes when subjected to high temperatures and pressure over thousands of years. It is a crazy cool material to use. It is resistant to heat, fire, abrasions, scratches, stains and freezing. Because of these features, it really is the ideal material for kitchens.
Above the garage, the homeowners wanted to add a more relaxed family room. This room was a basic addition, above the garage, so it didn’t change the square footage of the home, but definitely added a good amount of space.
For the exterior of the home, they refreshed the paint and trimmings with new paint, and completely new landscaping for both the front and back. We added a pool to the spacious backyard, that is flanked with one side natural grass and the other, turf. As you can see, this backyard has many areas for enjoying and entertaining.
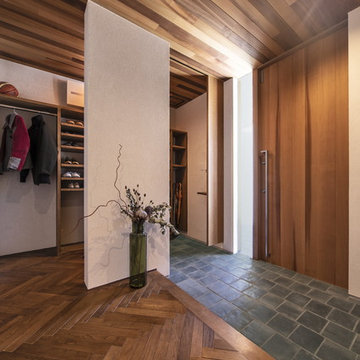
Bild på en stor 60 tals hall, med vita väggar, en enkeldörr, mellanmörk trädörr och svart golv
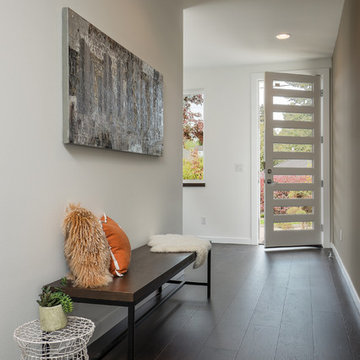
Inredning av en modern hall, med vita väggar, mörkt trägolv, en enkeldörr, en vit dörr och svart golv
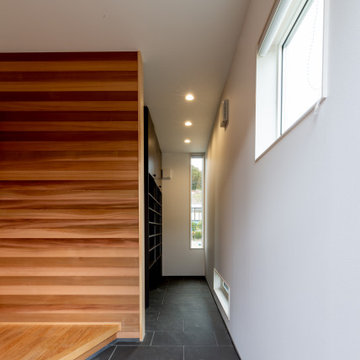
Exempel på en stor hall, med vita väggar, klinkergolv i porslin, en enkeldörr, mellanmörk trädörr och svart golv
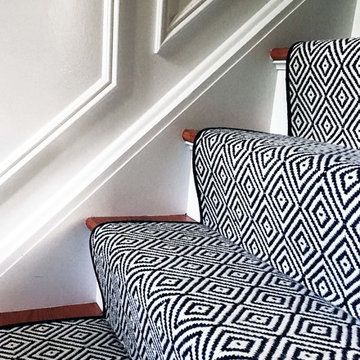
Black, white and grey foyer with grasscloth wallpaper
Idéer för att renovera en liten eklektisk foajé, med grå väggar, klinkergolv i porslin, en enkeldörr, en svart dörr och svart golv
Idéer för att renovera en liten eklektisk foajé, med grå väggar, klinkergolv i porslin, en enkeldörr, en svart dörr och svart golv
978 foton på entré, med en enkeldörr och svart golv
5
