978 foton på entré, med en enkeldörr och svart golv
Sortera efter:
Budget
Sortera efter:Populärt i dag
161 - 180 av 978 foton
Artikel 1 av 3
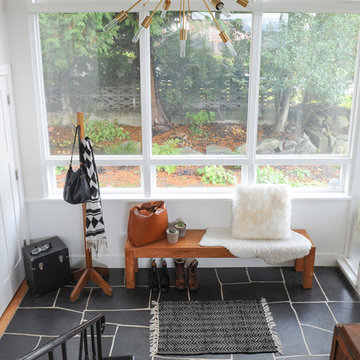
Inspiration för mellanstora 60 tals foajéer, med vita väggar, skiffergolv, en enkeldörr, en vit dörr och svart golv
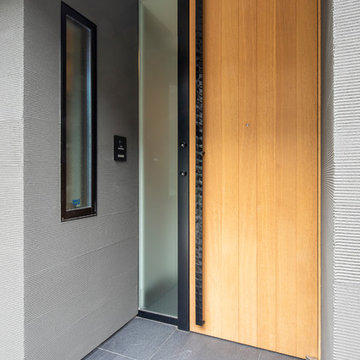
木製制作玄関ドア。
取手は制作の鉄製バー型。
バーがある為、ドアの鍵は黒の枠側に設置した。
明り取りのFIXガラス。
玄関廻りの壁は「ジョリパット塗」。
Foto på en liten funkis ingång och ytterdörr, med svarta väggar, klinkergolv i porslin, en enkeldörr, ljus trädörr och svart golv
Foto på en liten funkis ingång och ytterdörr, med svarta väggar, klinkergolv i porslin, en enkeldörr, ljus trädörr och svart golv
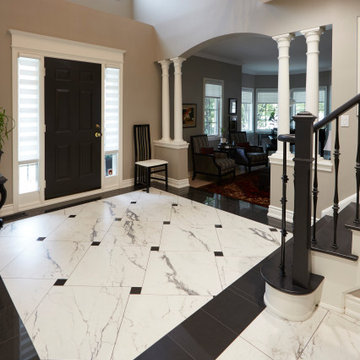
The entrance to the home. Since the kitchen tiles continued into the foyer, we decided to make the space feel grander and more special by defining the area with a different tile layout. Fortunately, the tiles we selected came in a few different sizes, which allowed us to be more creative. In the kitchen and hallway leading to the kitchen we used a standard stacked layout for the 12 x 24 tiles. In the foyer, we switched to 24 x 24 tiles and mixed them with small gloss black tiles for an interesting twist on the classic diagonal layout . We further delineated the 2-story space with a wide border of glossy black, adding formality to the columned entrance to the living room.
The clients opted to go the extra mile with their budget, so we took the bold entrance to the next level by refinishing the staircase in the same black and white scheme. Black paint on the front door was the final touch to make it all come together.
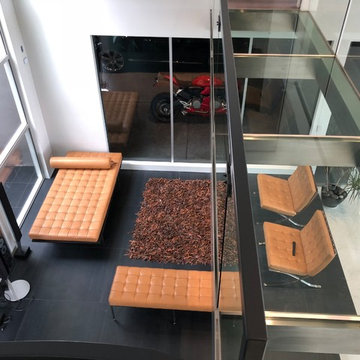
View from a modern day hanging glass and stainless steel bridge to the entrance downstairs. The vertical window structure soars all the way up to the 15 foot ceiling, together with the impressive 15 foot entrance door. The entrance has a sitting area with stylish modern furniture and the eye catcher: A Garage with a Glass wall, showcasing a gorgeous red Ducati. If you love your cars and bikes, this is the garage for you! You can enjoy your vehicles even from inside your home!
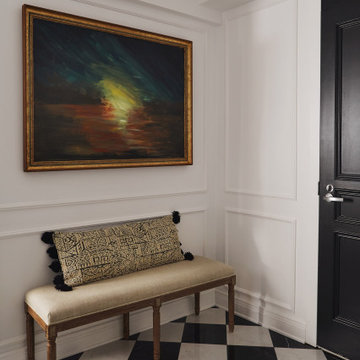
Using a classic black and white checkerboard tile keeps the space feeling fresh yet timeless.
Foto på en mellanstor vintage entré, med vita väggar, klinkergolv i porslin, en enkeldörr, en svart dörr och svart golv
Foto på en mellanstor vintage entré, med vita väggar, klinkergolv i porslin, en enkeldörr, en svart dörr och svart golv
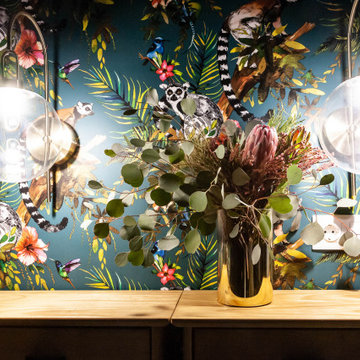
Bild på en mellanstor vintage ingång och ytterdörr, med flerfärgade väggar, klinkergolv i porslin, en enkeldörr, en svart dörr och svart golv

Midcentury Modern Foyer
Inspiration för mellanstora 60 tals foajéer, med vita väggar, klinkergolv i porslin, en enkeldörr, en svart dörr och svart golv
Inspiration för mellanstora 60 tals foajéer, med vita väggar, klinkergolv i porslin, en enkeldörr, en svart dörr och svart golv
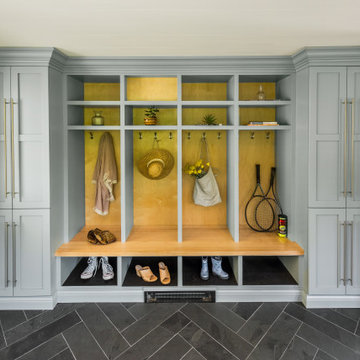
Four cubbies with additional storage for shoes and gear to keep this family with small children organized. Photography by Aaron Usher III. Styling by Liz Pinto.
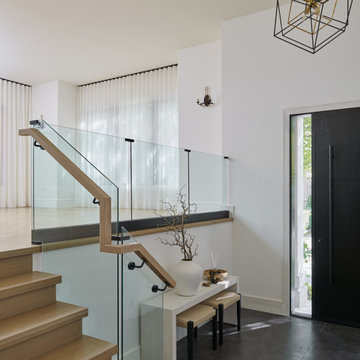
Modern inredning av en foajé, med klinkergolv i porslin, en enkeldörr och svart golv
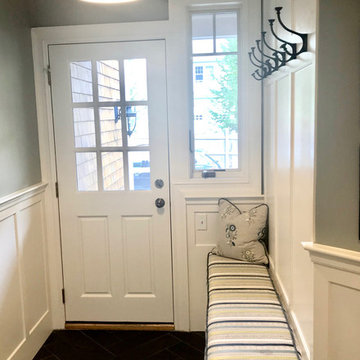
Klassisk inredning av ett litet kapprum, med blå väggar, klinkergolv i keramik, en enkeldörr, en vit dörr och svart golv
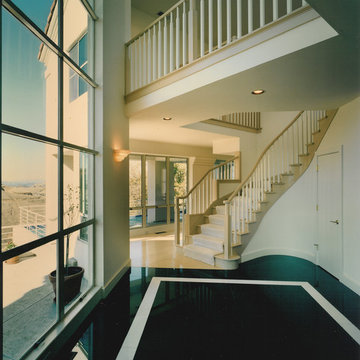
New residence with its tall entry space looking through the house to the swimming pool outside beyond. The balcony above connects the two upper areas of the house, the master bedroom suite and the other bedrooms.
Mark Trousdale Photography
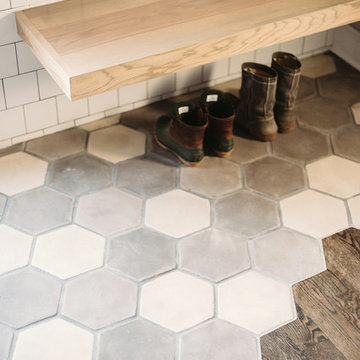
Modern inredning av ett mellanstort kapprum, med vita väggar, betonggolv, en enkeldörr, en vit dörr och svart golv
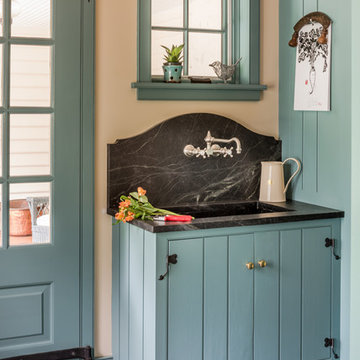
Angle Eye Photography
Inredning av ett klassiskt litet kapprum, med vita väggar, en enkeldörr, en blå dörr och svart golv
Inredning av ett klassiskt litet kapprum, med vita väggar, en enkeldörr, en blå dörr och svart golv
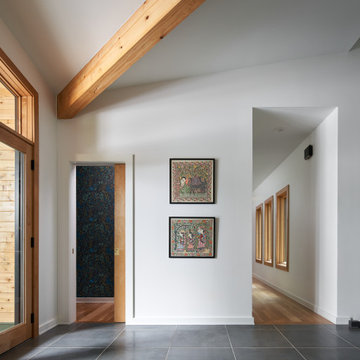
Midcentury Modern Foyer
Inspiration för en mellanstor retro foajé, med vita väggar, klinkergolv i porslin, en enkeldörr, en svart dörr och svart golv
Inspiration för en mellanstor retro foajé, med vita väggar, klinkergolv i porslin, en enkeldörr, en svart dörr och svart golv
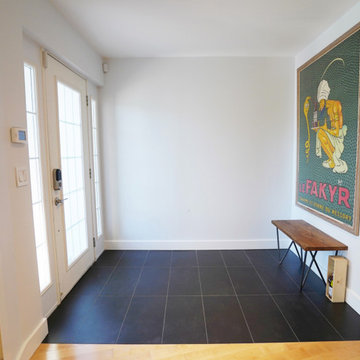
Le projet consistait à diviser un hall d'entrée en un nouveau bureau à domicile avec des portes françaises et une chambre d'ami.
L'entrepreneur général a réalisé les travaux d'installation de cloisons de gypse, de portes françaises antiques sur-mesure, de spots électriques, d'installation de céramique ainsi qu'un rafraichissement complet de la peinture au rez-de-chaussée. Le client a choisi la couleur de la peinture et la porte vitrée de la chambre avec l'aide du conseiller en rénovation de chez Billdr.
__________
This project consisted of partitioning a room with French doors to create a new home office and a guest room.
Billdr certified general contractor carried out the remodel, from installing gypsum partitions, custom antique French doors, electric spotlights, ceramic floors, and a full paint refresh on the ground floor. The client chose the paint color and the guest-room glass door with the help of a Billdr Renovation Expert.
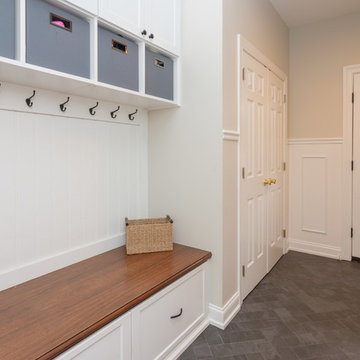
In this transitional farmhouse in West Chester, PA, we renovated the kitchen and family room, and installed new flooring and custom millwork throughout the entire first floor. This chic tuxedo kitchen has white cabinetry, white quartz counters, a black island, soft gold/honed gold pulls and a French door wall oven. The family room’s built in shelving provides extra storage. The shiplap accent wall creates a focal point around the white Carrera marble surround fireplace. The first floor features 8-in reclaimed white oak flooring (which matches the open shelving in the kitchen!) that ties the main living areas together.
Rudloff Custom Builders has won Best of Houzz for Customer Service in 2014, 2015 2016 and 2017. We also were voted Best of Design in 2016, 2017 and 2018, which only 2% of professionals receive. Rudloff Custom Builders has been featured on Houzz in their Kitchen of the Week, What to Know About Using Reclaimed Wood in the Kitchen as well as included in their Bathroom WorkBook article. We are a full service, certified remodeling company that covers all of the Philadelphia suburban area. This business, like most others, developed from a friendship of young entrepreneurs who wanted to make a difference in their clients’ lives, one household at a time. This relationship between partners is much more than a friendship. Edward and Stephen Rudloff are brothers who have renovated and built custom homes together paying close attention to detail. They are carpenters by trade and understand concept and execution. Rudloff Custom Builders will provide services for you with the highest level of professionalism, quality, detail, punctuality and craftsmanship, every step of the way along our journey together.
Specializing in residential construction allows us to connect with our clients early in the design phase to ensure that every detail is captured as you imagined. One stop shopping is essentially what you will receive with Rudloff Custom Builders from design of your project to the construction of your dreams, executed by on-site project managers and skilled craftsmen. Our concept: envision our client’s ideas and make them a reality. Our mission: CREATING LIFETIME RELATIONSHIPS BUILT ON TRUST AND INTEGRITY.
Photo Credit: JMB Photoworks

印象的なニッチと玄関のタイルを間接照明がテラス、印象的な玄関です。鏡面素材の下足入と、レトロな引戸の対比も中々良い感じです。
Exempel på en mellanstor nordisk hall, med vita väggar, klinkergolv i keramik, en enkeldörr, en grå dörr och svart golv
Exempel på en mellanstor nordisk hall, med vita väggar, klinkergolv i keramik, en enkeldörr, en grå dörr och svart golv
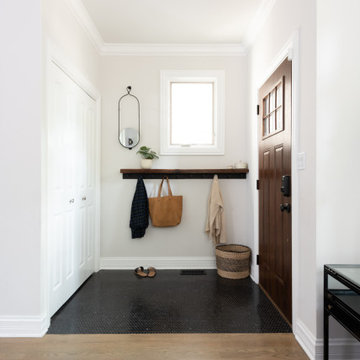
Inredning av en klassisk liten foajé, med vita väggar, marmorgolv, en enkeldörr, mörk trädörr och svart golv
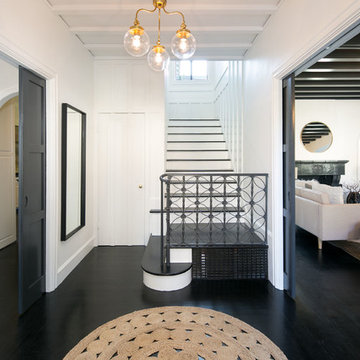
Marcell Puzsar
Idéer för mellanstora vintage foajéer, med vita väggar, mörkt trägolv, en enkeldörr, en svart dörr och svart golv
Idéer för mellanstora vintage foajéer, med vita väggar, mörkt trägolv, en enkeldörr, en svart dörr och svart golv
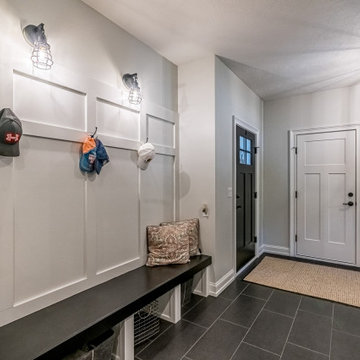
mud room off of garages
Idéer för att renovera ett stort amerikanskt kapprum, med grå väggar, klinkergolv i keramik, en enkeldörr, en svart dörr och svart golv
Idéer för att renovera ett stort amerikanskt kapprum, med grå väggar, klinkergolv i keramik, en enkeldörr, en svart dörr och svart golv
978 foton på entré, med en enkeldörr och svart golv
9