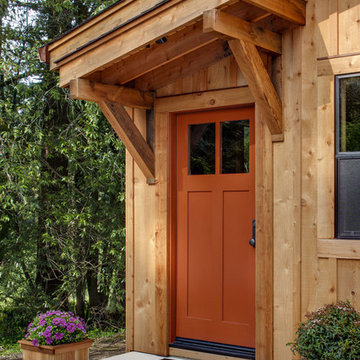548 foton på entré, med en lila dörr och en orange dörr
Sortera efter:
Budget
Sortera efter:Populärt i dag
121 - 140 av 548 foton
Artikel 1 av 3
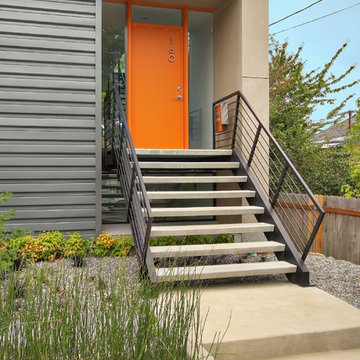
Modern inredning av en entré, med en enkeldörr och en orange dörr
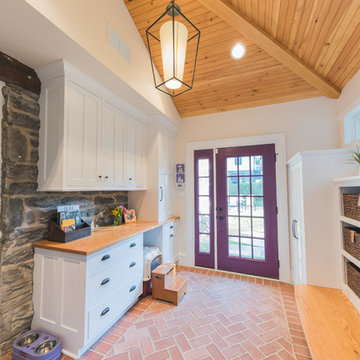
Is your closet busting at the seams? Or do you perhaps have no closet at all? Time to consider adding a mudroom to your house. Mudrooms are a popular interior design trend these days, and for good reason - they can house far more than a simple coat closet can. They can serve as a family command center for kids' school flyers and menus, for backpacks and shoes, for art supplies and sports equipment. Some mudrooms contain a laundry area, and some contain a mail station. Some mudrooms serve as a home base for a dog or a cat, with easy to clean, low maintenance building materials. A mudroom may consist of custom built-ins, or may simply be a corner of an existing room with pulled some clever, freestanding furniture, hooks, or shelves to house your most essential mudroom items.
Whatever your storage needs, extensive or streamlined, carving out a mudroom area can keep the whole family more organized. And, being more organized saves you stress and countless hours that would otherwise be spent searching for misplaced items.
While we love to design mudroom niches, a full mudroom interior design allows us to do what we do best here at Down2Earth Interior Design: elevate a space that is primarily driven by pragmatic requirements into a space that is also beautiful to look at and comfortable to occupy. I find myself voluntarily taking phone calls while sitting on the bench of my mudroom, simply because it's a comfortable place to be. My kids do their homework in the mudroom sometimes. My cat loves to curl up on sweatshirts temporarily left on the bench, or cuddle up in boxes on their way out to the recycling bins, just outside the door. Designing a custom mudroom for our family has elevated our lifestyle in so many ways, and I look forward to the opportunity to help make your mudroom design dreams a reality as well.
Photos by Ryan Macchione

a mid-century door pull detail at the smooth rose color entry panel complements and contrasts the texture and tone of the black brick exterior wall at the front facade
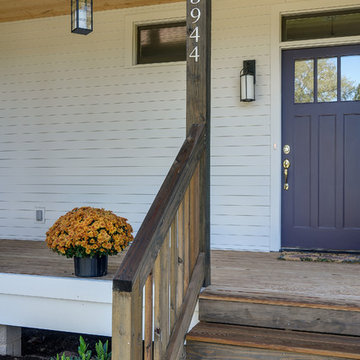
Foto på en stor lantlig ingång och ytterdörr, med vita väggar, en enkeldörr och en lila dörr
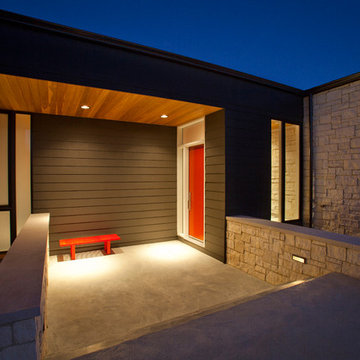
Ross Van Pelt - RVP Photography
Idéer för funkis ingångspartier, med en enkeldörr och en orange dörr
Idéer för funkis ingångspartier, med en enkeldörr och en orange dörr
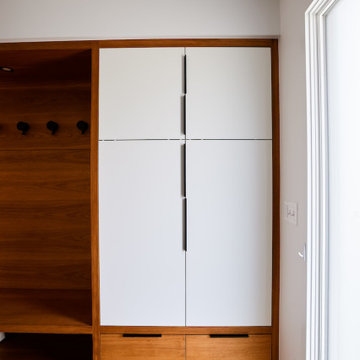
The front entry is opened up and unique storage cabinetry is added to handle clothing, shoes and pantry storage for the kitchen. Design and construction by Meadowlark Design + Build in Ann Arbor, Michigan. Professional photography by Sean Carter.
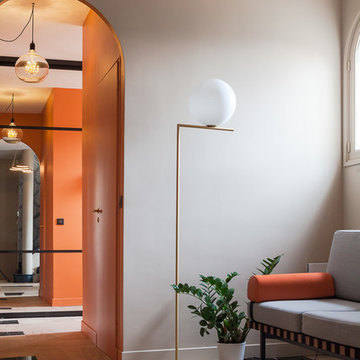
franck brouillet
Bild på en stor medelhavsstil foajé, med grå väggar, en enkeldörr, en orange dörr och beiget golv
Bild på en stor medelhavsstil foajé, med grå väggar, en enkeldörr, en orange dörr och beiget golv
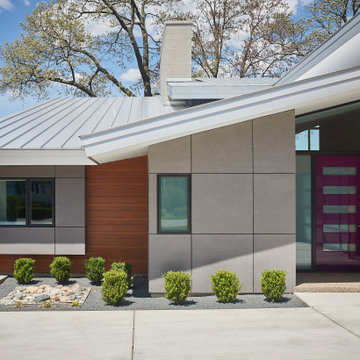
Angled architectural lines and the layering of colors and materials create an amazing entryway
Photo by Ashley Avila Photography
Bild på en mellanstor funkis ingång och ytterdörr, med grå väggar, en enkeldörr och en lila dörr
Bild på en mellanstor funkis ingång och ytterdörr, med grå väggar, en enkeldörr och en lila dörr
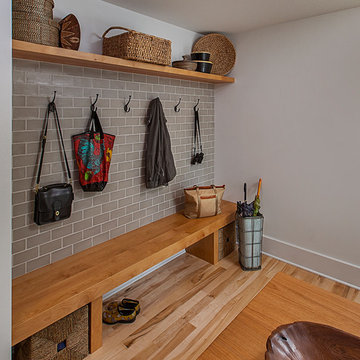
Built-in bench at front entry, photograph by Jeff Garland
Idéer för att renovera en mellanstor vintage foajé, med vita väggar, ljust trägolv, en enkeldörr och en orange dörr
Idéer för att renovera en mellanstor vintage foajé, med vita väggar, ljust trägolv, en enkeldörr och en orange dörr
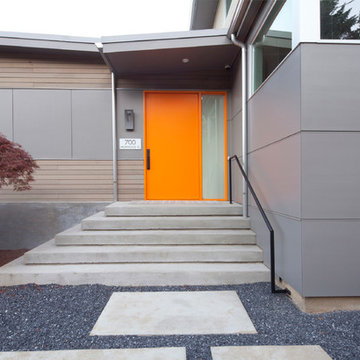
For this project, the entrance from the street is received by some steps taking you up to a custom pivotal door with a side window. The entrance canopy encloses the main entry. Photography by Charlie Schuck Photography
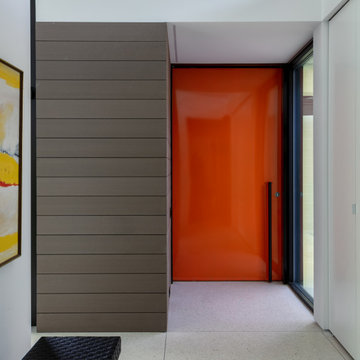
Interior Entry
Inredning av en modern mellanstor ingång och ytterdörr, med vita väggar, betonggolv, en pivotdörr, en orange dörr och vitt golv
Inredning av en modern mellanstor ingång och ytterdörr, med vita väggar, betonggolv, en pivotdörr, en orange dörr och vitt golv

The space coming into a home off the garage has always been a catch all. The AJMB carved out a large enough area to store all the "catch-all-things" - shoes, gloves, hats, bags, etc. The brick style tile, cubbies and closed storage create the space this family needed.
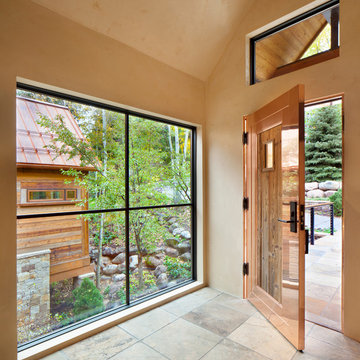
This contemporary mountain home in Vail Village, CO melds mountain rustic with contemporary design. Arrigoni Woods installed reclaimed wood sunburnt siding on the exterior. Image by Gibeon Photography.
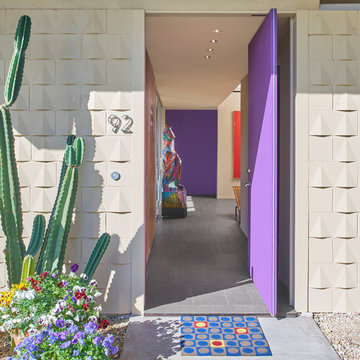
Looking into Foyer from Front Door
Mike Schwartz Photo
Retro inredning av en mellanstor entré, med beige väggar, klinkergolv i porslin, en pivotdörr, en lila dörr och grått golv
Retro inredning av en mellanstor entré, med beige väggar, klinkergolv i porslin, en pivotdörr, en lila dörr och grått golv
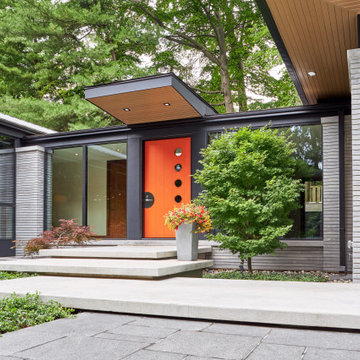
Inspiration för en mellanstor funkis ingång och ytterdörr, med en enkeldörr och en orange dörr

Is your closet busting at the seams? Or do you perhaps have no closet at all? Time to consider adding a mudroom to your house. Mudrooms are a popular interior design trend these days, and for good reason - they can house far more than a simple coat closet can. They can serve as a family command center for kids' school flyers and menus, for backpacks and shoes, for art supplies and sports equipment. Some mudrooms contain a laundry area, and some contain a mail station. Some mudrooms serve as a home base for a dog or a cat, with easy to clean, low maintenance building materials. A mudroom may consist of custom built-ins, or may simply be a corner of an existing room with pulled some clever, freestanding furniture, hooks, or shelves to house your most essential mudroom items.
Whatever your storage needs, extensive or streamlined, carving out a mudroom area can keep the whole family more organized. And, being more organized saves you stress and countless hours that would otherwise be spent searching for misplaced items.
While we love to design mudroom niches, a full mudroom interior design allows us to do what we do best here at Down2Earth Interior Design: elevate a space that is primarily driven by pragmatic requirements into a space that is also beautiful to look at and comfortable to occupy. I find myself voluntarily taking phone calls while sitting on the bench of my mudroom, simply because it's a comfortable place to be. My kids do their homework in the mudroom sometimes. My cat loves to curl up on sweatshirts temporarily left on the bench, or cuddle up in boxes on their way out to the recycling bins, just outside the door. Designing a custom mudroom for our family has elevated our lifestyle in so many ways, and I look forward to the opportunity to help make your mudroom design dreams a reality as well.
Photos by Ryan Macchione
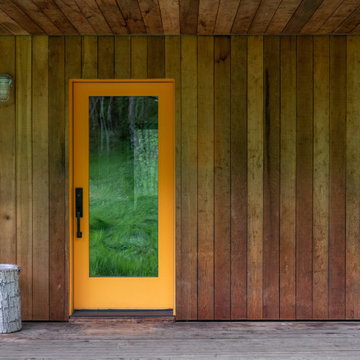
Rustik inredning av en liten ingång och ytterdörr, med en enkeldörr, en orange dörr och grått golv

This accessory dwelling unit has laminate flooring with a luminous skylight for an open and spacious living feeling. The kitchenette features gray, shaker style cabinets, a white granite counter top and has brass kitchen faucet matched wtih the kitchen drawer pulls.
And for extra viewing pleasure, a wall mounted flat screen TV adds enternainment at touch.
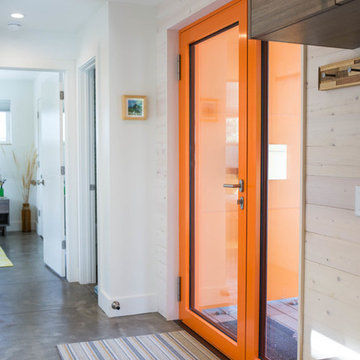
This Bozeman, Montana tiny house residence blends an innovative use of space with high-performance Glo aluminum doors and proper building orientation. Situated specifically, taking advantage of the sun to power the Solar panels located on the southern side of the house. Careful consideration given to the floor plan allows this home to maximize space and keep the small footprint.
Full light exterior doors provide multiple access points across this house. The full lite entry doors provide plenty of natural light to this minimalist home. A full lite entry door adorned with a sidelite provide natural light for the cozy entrance.
This home uses stairs to connect the living spaces and bedrooms. The living and dining areas have soaring ceiling heights thanks to the inventive use of a loft above the kitchen. The living room space is optimized with a well placed window seat and the dining area bench provides comfortable seating on one side of the table to maximize space. Modern design principles and sustainable building practices create a comfortable home with a small footprint on an urban lot. The one car garage complements this home and provides extra storage for the small footprint home.
548 foton på entré, med en lila dörr och en orange dörr
7
