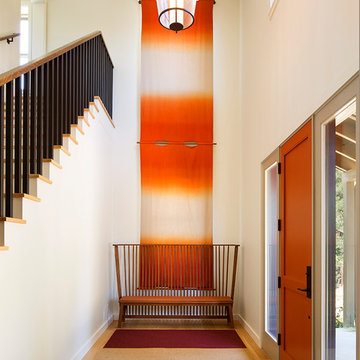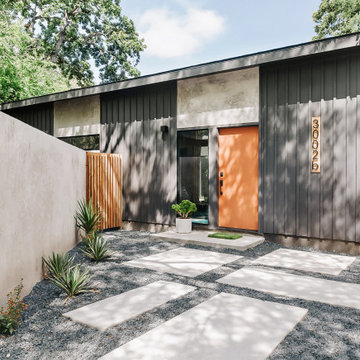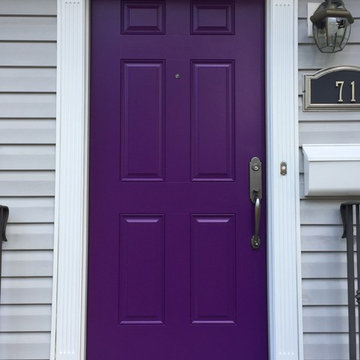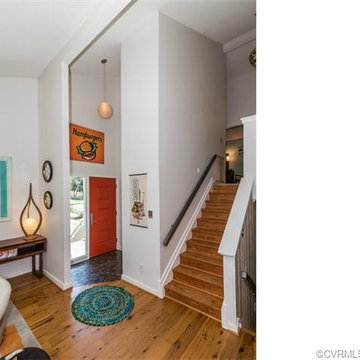548 foton på entré, med en lila dörr och en orange dörr
Sortera efter:
Budget
Sortera efter:Populärt i dag
161 - 180 av 548 foton
Artikel 1 av 3

Colorful entry to this central Catalina Foothills residence. Star Jasmine is trained as a vine on ground to ceiling to add fragrance, white blooming color, and lush green foliage. Desert succulents and native plants keep water usage to a minimum while providing structural interest and texture to the garden.
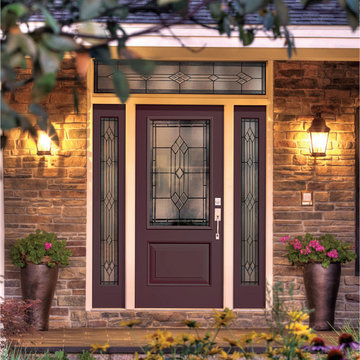
Therma-Tru Classic-Craft Canvas Collection fiberglass door painted Blackberry (SW7577) with Provincial decorative glass.
Blackberry pulls black out of its depth by adding fresh berry, creating a color that is dramatic and modern. Discerning homeowners who gravitate to design styles that are both functional and beautiful will love this door color.
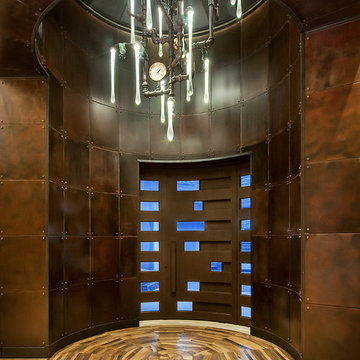
Bild på en rustik foajé, med bruna väggar, mellanmörkt trägolv, en pivotdörr och en orange dörr
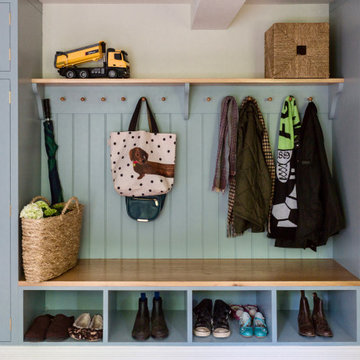
Bootroom storage with bench country family home
Inredning av ett eklektiskt litet kapprum, med klinkergolv i terrakotta och en orange dörr
Inredning av ett eklektiskt litet kapprum, med klinkergolv i terrakotta och en orange dörr
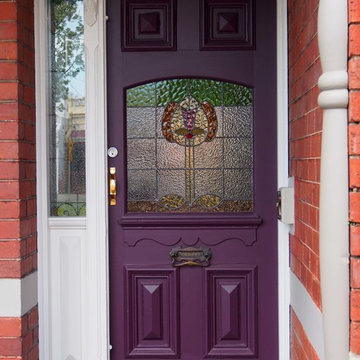
Renovation by Elder Constructions
Interior Design by Renae Barrass Interior Design
Photo by RBID
Klassisk inredning av en ingång och ytterdörr, med en enkeldörr och en lila dörr
Klassisk inredning av en ingång och ytterdörr, med en enkeldörr och en lila dörr
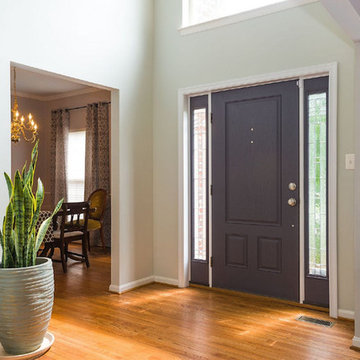
'Empty-nesters' restructured their home to better accommodate their new lifestyle. The laundry room (off the garage) was relocated to a portion of an upstairs bedroom. This former laundry area became a welcoming and functional mudroom as they enter the house from the garage. A new kitchen island reflects this mudroom with the same Executive Cabinetry and Cambria countertops. Upstairs, a 'his' master closet was created in the remaining part of the bedroom (turned laundry). The master bathroom was completely renovated to replace the never-used corner tub with a steam shower (including rain head). Natural light floods the space via both glass block (in the steam shower) and the Solar Tube skylight.
Melanie Hartwig-Davis (sustainable architect) of HD Squared Architects, LLC. (HD2) located in Edgewater, near Annapolis, MD.
Credits: Kevin Wilson Photography, Bayard Construction
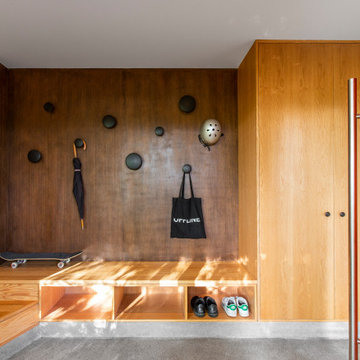
A custom D1 Entry Door flanked by substantial sidelights was designed in a bold rust color to highlight the entrance to the home and provide a sense of welcoming. The vibrant entrance sets a tone of excitement and vivacity that is carried throughout the home. A combination of cedar, concrete, and metal siding grounds the home in its environment, provides architectural interest, and enlists massing to double as an ornament. The overall effect is a design that remains understated among the diverse vegetation but also serves enough eye-catching design elements to delight the senses.
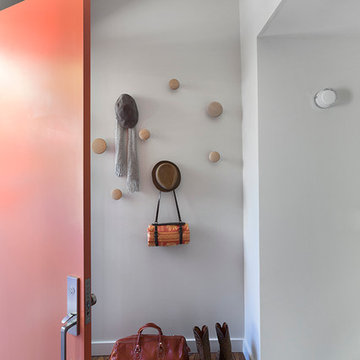
This Montclair kitchen is given brand new life as the core of the house and is opened to its concentric interior and exterior spaces. This kitchen is now the entry, the patio area, the serving area and the dining area. The space is versatile as a daily home for a family of four as well as accommodating large groups for entertaining. An existing fireplace was re-faced and acts as an anchor to the renovations on all four sides of it. Brightly colored accents of yellow and orange give orientation to the constantly shifting perspectives within the home.
Photo by David Duncan Livingston
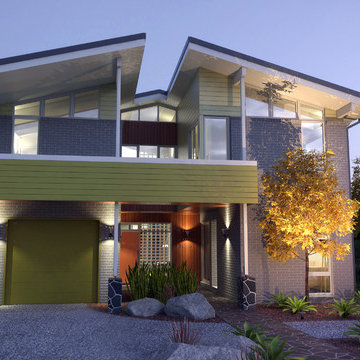
Djordje Krstanic
50 tals inredning av en mellanstor entré, med grå väggar, en enkeldörr och en orange dörr
50 tals inredning av en mellanstor entré, med grå väggar, en enkeldörr och en orange dörr
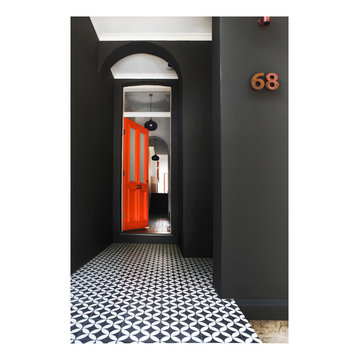
Inredning av en modern ingång och ytterdörr, med klinkergolv i keramik, en enkeldörr, en orange dörr och flerfärgat golv
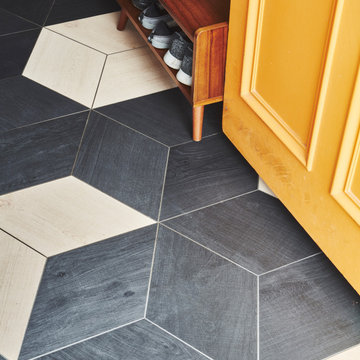
Modern inredning av en entré, med klinkergolv i keramik, en enkeldörr och en orange dörr
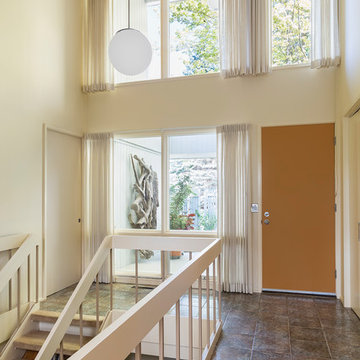
The home’s original globe light hanging in the center of the space is mimicked by smaller globes lighting in the galley kitchen.
Idéer för att renovera en retro entré, med vita väggar, klinkergolv i porslin, en enkeldörr, en orange dörr och grått golv
Idéer för att renovera en retro entré, med vita väggar, klinkergolv i porslin, en enkeldörr, en orange dörr och grått golv
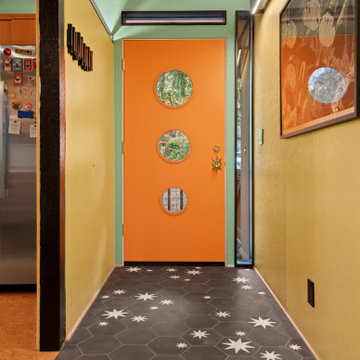
Foto på en retro entré, med gröna väggar, betonggolv, en enkeldörr, en orange dörr och grått golv
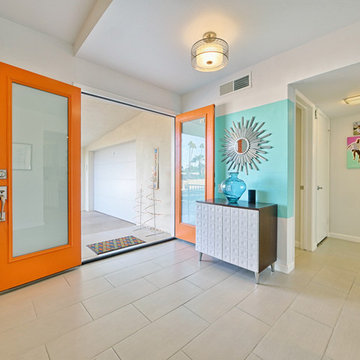
Photography by ABODE IMAGE
Exempel på en mellanstor retro ingång och ytterdörr, med vita väggar, klinkergolv i keramik, en dubbeldörr, en orange dörr och beiget golv
Exempel på en mellanstor retro ingång och ytterdörr, med vita väggar, klinkergolv i keramik, en dubbeldörr, en orange dörr och beiget golv
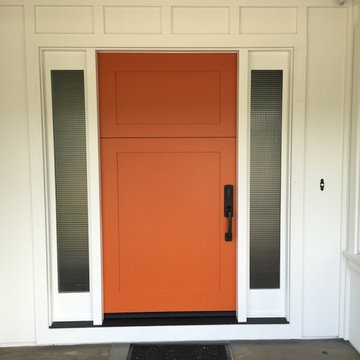
Custom Entry Doors by Antigua Doors
Idéer för mellanstora vintage ingångspartier, med vita väggar, skiffergolv, en enkeldörr och en orange dörr
Idéer för mellanstora vintage ingångspartier, med vita väggar, skiffergolv, en enkeldörr och en orange dörr
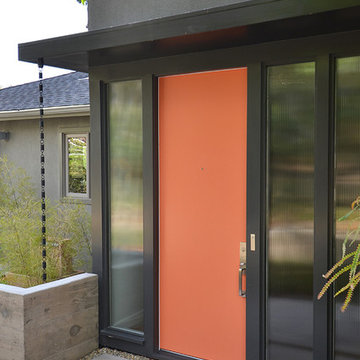
This Montclair kitchen is given brand new life as the core of the house and is opened to its concentric interior and exterior spaces. This kitchen is now the entry, the patio area, the serving area and the dining area. The space is versatile as a daily home for a family of four as well as accommodating large groups for entertaining. An existing fireplace was re-faced and acts as an anchor to the renovations on all four sides of it. Brightly colored accents of yellow and orange give orientation to the constantly shifting perspectives within the home.
Photo by David Duncan Livingston
548 foton på entré, med en lila dörr och en orange dörr
9
