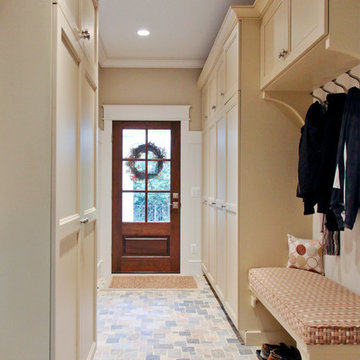8 331 foton på entré, med en orange dörr och glasdörr
Sortera efter:
Budget
Sortera efter:Populärt i dag
81 - 100 av 8 331 foton
Artikel 1 av 3
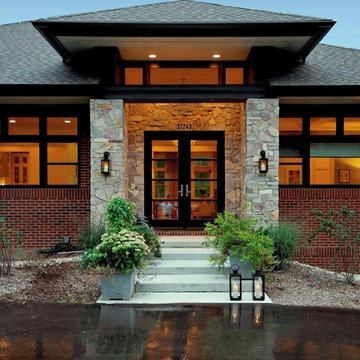
Brad Ziegler Photography
Idéer för funkis ingångspartier, med en dubbeldörr och glasdörr
Idéer för funkis ingångspartier, med en dubbeldörr och glasdörr

Light filled foyer with 1"x6" pine tongue and groove planking, antique table and parsons chair.
Photo by Scott Smith Photographic
Exempel på en mellanstor maritim ingång och ytterdörr, med glasdörr, beige väggar, klinkergolv i keramik, en enkeldörr och beiget golv
Exempel på en mellanstor maritim ingång och ytterdörr, med glasdörr, beige väggar, klinkergolv i keramik, en enkeldörr och beiget golv

Inspiration för klassiska entréer, med mörkt trägolv, en dubbeldörr och glasdörr
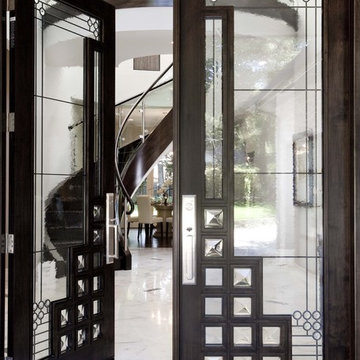
Idéer för en modern ingång och ytterdörr, med marmorgolv, en dubbeldörr och glasdörr
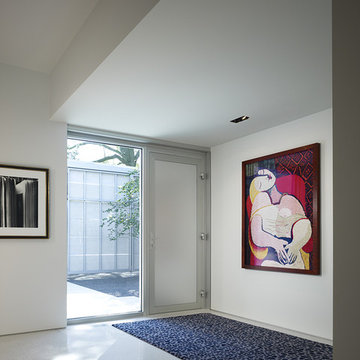
construction - goldberg general contracting, inc.
interiors - sherry koppel design
photography - Steve hall / hedrich blessing
Bild på en funkis entré, med en enkeldörr och glasdörr
Bild på en funkis entré, med en enkeldörr och glasdörr

Conceived as a remodel and addition, the final design iteration for this home is uniquely multifaceted. Structural considerations required a more extensive tear down, however the clients wanted the entire remodel design kept intact, essentially recreating much of the existing home. The overall floor plan design centers on maximizing the views, while extensive glazing is carefully placed to frame and enhance them. The residence opens up to the outdoor living and views from multiple spaces and visually connects interior spaces in the inner court. The client, who also specializes in residential interiors, had a vision of ‘transitional’ style for the home, marrying clean and contemporary elements with touches of antique charm. Energy efficient materials along with reclaimed architectural wood details were seamlessly integrated, adding sustainable design elements to this transitional design. The architect and client collaboration strived to achieve modern, clean spaces playfully interjecting rustic elements throughout the home.
Greenbelt Homes
Glynis Wood Interiors
Photography by Bryant Hill
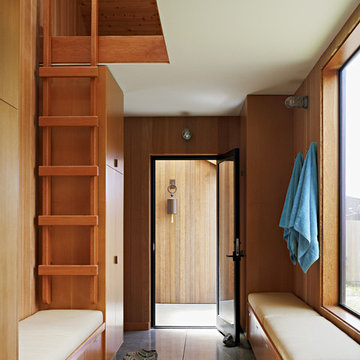
The Cook house at The Sea Ranch was designed to meet the needs an active family with two young children, who wanted to take full advantage of coastal living. As The Sea Ranch reaches full build-out, the major design challenge is to create a sense of shelter and privacy amid an expansive meadow and between neighboring houses. A T-shaped floor plan was positioned to take full advantage of unobstructed ocean views and create sheltered outdoor spaces . Windows were positioned to let in maximum natural light, capture ridge and ocean views , while minimizing the sight of nearby structures and roadways from the principle spaces. The interior finishes are simple and warm, echoing the surrounding natural beauty. Scuba diving, hiking, and beach play meant a significant amount of sand would accompany the family home from their outings, so the architect designed an outdoor shower and an adjacent mud room to help contain the outdoor elements. Durable finishes such as the concrete floors are up to the challenge. The home is a tranquil vessel that cleverly accommodates both active engagement and calm respite from a busy weekday schedule.
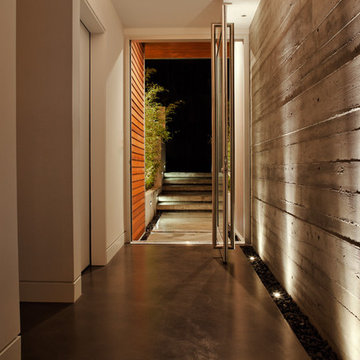
With a clear connection between the home and the Pacific Ocean beyond, this modern dwelling provides a west coast retreat for a young family. Forethought was given to future green advancements such as being completely solar ready and having plans in place to install a living green roof. Generous use of fully retractable window walls allow sea breezes to naturally cool living spaces which extend into the outdoors. Indoor air is filtered through an exchange system, providing a healthier air quality. Concrete surfaces on floors and walls add strength and ease of maintenance. Personality is expressed with the punches of colour seen in the Italian made and designed kitchen and furnishings within the home. Thoughtful consideration was given to areas committed to the clients’ hobbies and lifestyle.
photography by www.robcampbellphotography.com
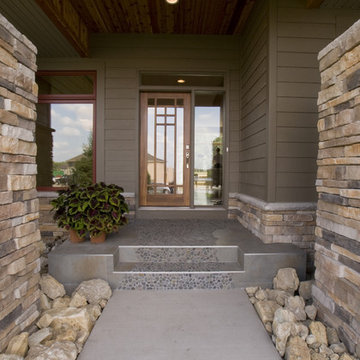
Photography by Kelly Povo
Idéer för en modern ingång och ytterdörr, med en enkeldörr och glasdörr
Idéer för en modern ingång och ytterdörr, med en enkeldörr och glasdörr
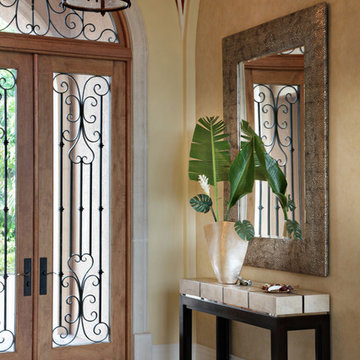
Photography by Ron Rosenzweig
Medelhavsstil inredning av en mellanstor ingång och ytterdörr, med beige väggar, en dubbeldörr, glasdörr och beiget golv
Medelhavsstil inredning av en mellanstor ingång och ytterdörr, med beige väggar, en dubbeldörr, glasdörr och beiget golv
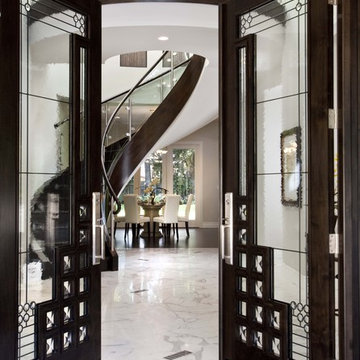
Foto på en funkis foajé, med vita väggar, en dubbeldörr, glasdörr och marmorgolv

copper mango
Exempel på en modern ingång och ytterdörr, med mellanmörkt trägolv, en enkeldörr och glasdörr
Exempel på en modern ingång och ytterdörr, med mellanmörkt trägolv, en enkeldörr och glasdörr
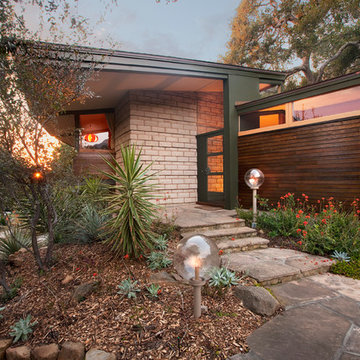
Jim Bartsch Photography
Idéer för att renovera en 50 tals entré, med glasdörr
Idéer för att renovera en 50 tals entré, med glasdörr

A key factor in the design of this week's home was functionality for an expanding family. This mudroom nook located off the kitchen allows for plenty of storage for the regularly used jackets, bags, shoes and more. Making it easy for the family to keep the area functional and tidy.
#entryway #entrywaydesign #welcomehome #mudroom

Foto på en vintage foajé, med beige väggar, mellanmörkt trägolv, en enkeldörr, glasdörr och brunt golv

As a conceptual urban infill project, the Wexley is designed for a narrow lot in the center of a city block. The 26’x48’ floor plan is divided into thirds from front to back and from left to right. In plan, the left third is reserved for circulation spaces and is reflected in elevation by a monolithic block wall in three shades of gray. Punching through this block wall, in three distinct parts, are the main levels windows for the stair tower, bathroom, and patio. The right two-thirds of the main level are reserved for the living room, kitchen, and dining room. At 16’ long, front to back, these three rooms align perfectly with the three-part block wall façade. It’s this interplay between plan and elevation that creates cohesion between each façade, no matter where it’s viewed. Given that this project would have neighbors on either side, great care was taken in crafting desirable vistas for the living, dining, and master bedroom. Upstairs, with a view to the street, the master bedroom has a pair of closets and a skillfully planned bathroom complete with soaker tub and separate tiled shower. Main level cabinetry and built-ins serve as dividing elements between rooms and framing elements for views outside.
Architect: Visbeen Architects
Builder: J. Peterson Homes
Photographer: Ashley Avila Photography

Rear foyer entry
Photography: Stacy Zarin Goldberg Photography; Interior Design: Kristin Try Interiors; Builder: Harry Braswell, Inc.
Idéer för en maritim hall, med beige väggar, en enkeldörr, glasdörr och svart golv
Idéer för en maritim hall, med beige väggar, en enkeldörr, glasdörr och svart golv

Rebecca Westover
Idéer för en mellanstor klassisk foajé, med vita väggar, ljust trägolv, en enkeldörr, glasdörr och beiget golv
Idéer för en mellanstor klassisk foajé, med vita väggar, ljust trägolv, en enkeldörr, glasdörr och beiget golv
8 331 foton på entré, med en orange dörr och glasdörr
5
