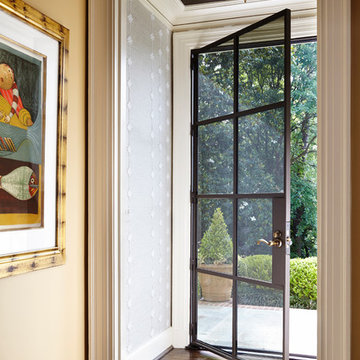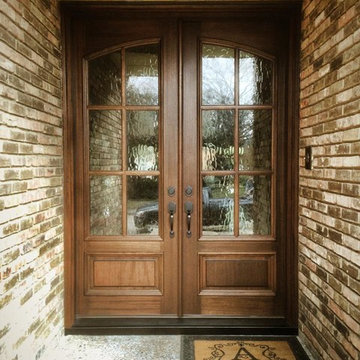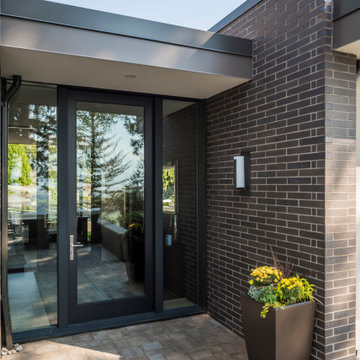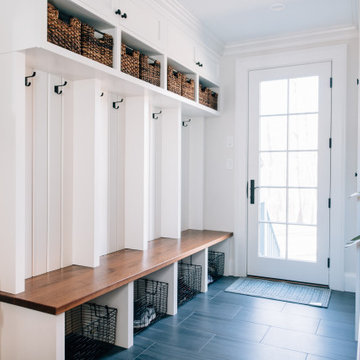8 331 foton på entré, med en orange dörr och glasdörr
Sortera efter:
Budget
Sortera efter:Populärt i dag
101 - 120 av 8 331 foton
Artikel 1 av 3

Idéer för en mellanstor modern ingång och ytterdörr, med grå väggar, betonggolv, en enkeldörr och glasdörr

Casey Dunn Photography
Idéer för en stor lantlig foajé, med en dubbeldörr, glasdörr, vita väggar, ljust trägolv och beiget golv
Idéer för en stor lantlig foajé, med en dubbeldörr, glasdörr, vita väggar, ljust trägolv och beiget golv
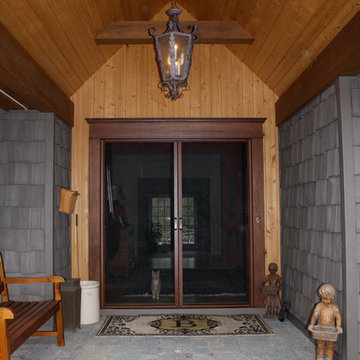
This craftsman style home has a beautiful front entry. In order to keep the front doors beauty the homeowners added Phantom Screens to the doors to preserve the look of the door but allow for insect free ventilation when needed.

Interior Designer: Chris Powell
Builder: John Wilke
Photography: David O. Marlow
Modern inredning av en entré, med en pivotdörr, glasdörr och mörkt trägolv
Modern inredning av en entré, med en pivotdörr, glasdörr och mörkt trägolv
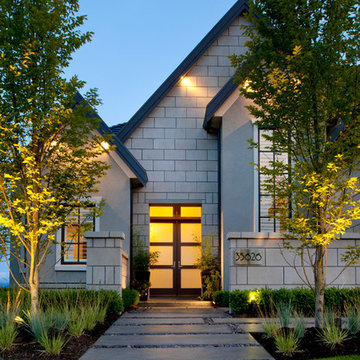
Contemporary Exterior
Design: SuCasa Design Inc.
Photography: Jason Brown
Klassisk inredning av en entré, med en dubbeldörr och glasdörr
Klassisk inredning av en entré, med en dubbeldörr och glasdörr

The kitchen sink is uniquely positioned to overlook the home’s former atrium and is bathed in natural light from a modern cupola above. The original floorplan featured an enclosed glass atrium that was filled with plants where the current stairwell is located. The former atrium featured a large tree growing through it and reaching to the sky above. At some point in the home’s history, the atrium was opened up and the glass and tree were removed to make way for the stairs to the floor below. The basement floor below is adjacent to the cave under the home. You can climb into the cave through a door in the home’s mechanical room. I can safely say that I have never designed another home that had an atrium and a cave. Did I mention that this home is very special?
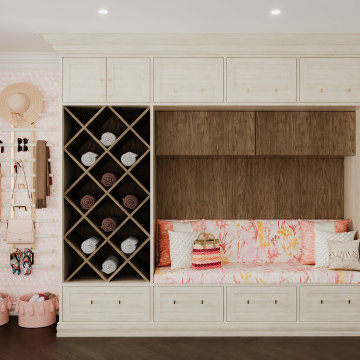
Mudrooms are practical entryway spaces that serve as a buffer between the outdoors and the main living areas of a home. Typically located near the front or back door, mudrooms are designed to keep the mess of the outside world at bay.
These spaces often feature built-in storage for coats, shoes, and accessories, helping to maintain a tidy and organized home. Durable flooring materials, such as tile or easy-to-clean surfaces, are common in mudrooms to withstand dirt and moisture.
Additionally, mudrooms may include benches or cubbies for convenient seating and storage of bags or backpacks. With hooks for hanging outerwear and perhaps a small sink for quick cleanups, mudrooms efficiently balance functionality with the demands of an active household, providing an essential transitional space in the home.
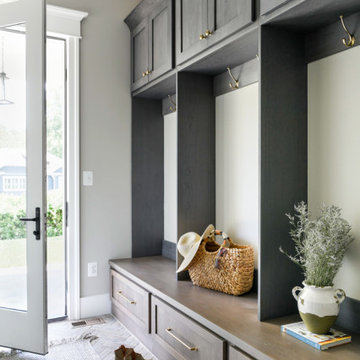
This farmhouse designed by our Virginia interior design studio showcases custom, traditional style with modern accents. The laundry room was given an interesting interplay of patterns and texture with a grey mosaic tile backsplash and printed tiled flooring. The dark cabinetry provides adequate storage and style. All the bathrooms are bathed in light palettes with hints of coastal color, while the mudroom features a grey and wood palette with practical built-in cabinets and cubbies. The kitchen is all about sleek elegance with a light palette and oversized pendants with metal accents.
---
Project designed by Vienna interior design studio Amy Peltier Interior Design & Home. They serve Mclean, Vienna, Bethesda, DC, Potomac, Great Falls, Chevy Chase, Rockville, Oakton, Alexandria, and the surrounding area.
---
For more about Amy Peltier Interior Design & Home, click here: https://peltierinteriors.com/
To learn more about this project, click here:
https://peltierinteriors.com/portfolio/vienna-interior-modern-farmhouse/

Idéer för att renovera en stor funkis foajé, med vita väggar, ljust trägolv, en enkeldörr, glasdörr och brunt golv
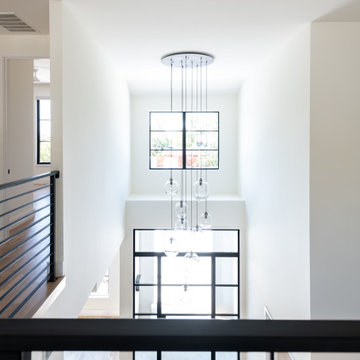
Klassisk inredning av en foajé, med vita väggar, ljust trägolv, en enkeldörr och glasdörr

Inspiration för mellanstora 60 tals foajéer, med vita väggar, brunt golv, en enkeldörr och glasdörr
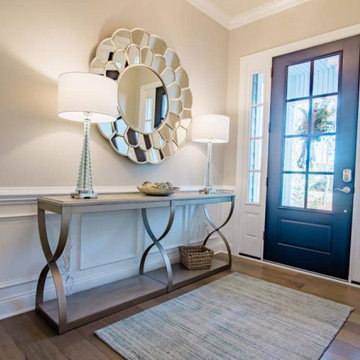
This coastal inspired interior reflects the bright and lively personality of the beachy casual atmosphere in St. James Plantation. This client was searching for a design that completed their brand new build adding the finishing touches to turn their house into a home. We filled each room with custom upholstery, colorful textures & bold prints giving each space a unique, one of a kind experience.
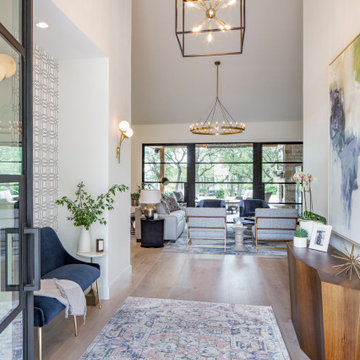
Idéer för mellanstora vintage foajéer, med vita väggar, ljust trägolv, en dubbeldörr, glasdörr och beiget golv

Rear foyer entry
Photography: Stacy Zarin Goldberg Photography; Interior Design: Kristin Try Interiors; Builder: Harry Braswell, Inc.
Idéer för en maritim hall, med beige väggar, en enkeldörr, glasdörr och svart golv
Idéer för en maritim hall, med beige väggar, en enkeldörr, glasdörr och svart golv

Idéer för en stor maritim foajé, med vita väggar, travertin golv, en dubbeldörr och glasdörr
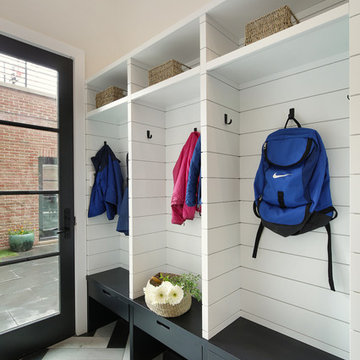
Foto på ett stort vintage kapprum, med vita väggar, klinkergolv i porslin, en enkeldörr, glasdörr och svart golv
8 331 foton på entré, med en orange dörr och glasdörr
6
