85 foton på entré, med en orange dörr
Sortera efter:
Budget
Sortera efter:Populärt i dag
41 - 60 av 85 foton
Artikel 1 av 3
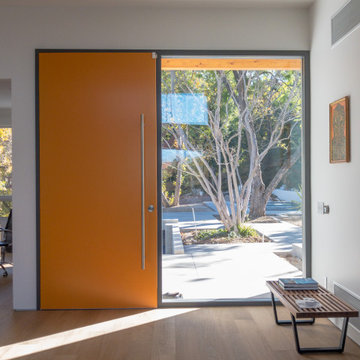
The ceilings were raised to 10' throughout much of the new house, and a skylight was installed over the interior stair to bring light to the darker level below.
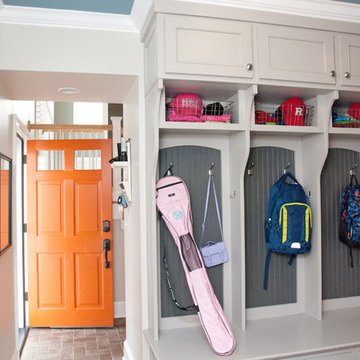
The space coming into a home off the garage has always been a catch all. The AJMB carved out a large enough area to store all the "catch-all-things" - shoes, gloves, hats, bags, etc. The brick style tile, cubbies and closed storage create the space this family needed.
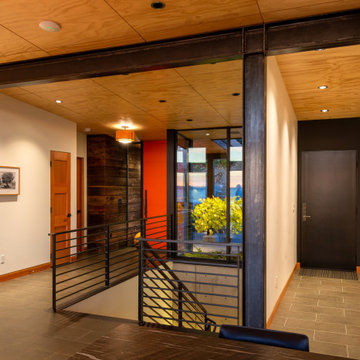
Idéer för en mellanstor modern ingång och ytterdörr, med bruna väggar, klinkergolv i porslin, en enkeldörr, en orange dörr och grått golv
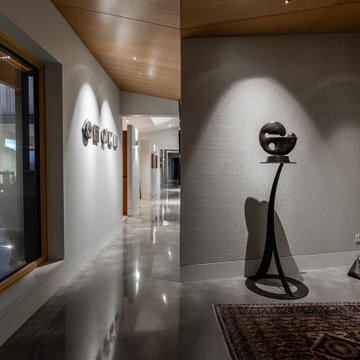
Idéer för stora funkis foajéer, med grå väggar, betonggolv, en enkeldörr, en orange dörr och grått golv
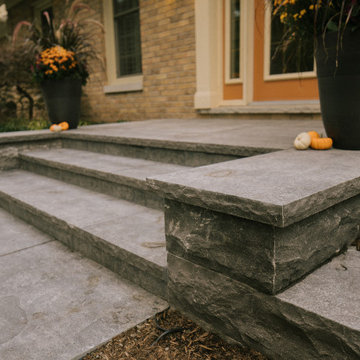
The homeowners were looking to update their Cape Cod-style home with some transitional and art-deco elements. The project included a new front entrance, side entrance, walkways, gardens, raised planters, patio, BBQ surround, retaining wall, irrigation and lighting.
Hampton Limestone, a natural flagstone was used for all the different features to create a consistent look – raised planters, retaining walls, pathways, stepping stones, patios, porches, countertop. This created a blend with the home, while at the same time creating the transitional feeling that the client was looking for. The planting was also transitional, while still featuring a few splashes of loud, beautiful colour.
We wanted the BBQ surround to feel like an interior feature – with clean lines and a waterfall finish on both sides. Using Sandeka Hardwood for the inlay on the BBQ surround helped to achieve this.
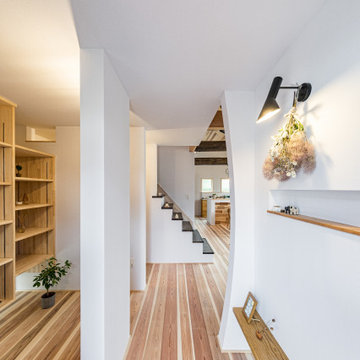
Inredning av en modern mellanstor hall, med vita väggar, klinkergolv i keramik, en enkeldörr, en orange dörr och grått golv
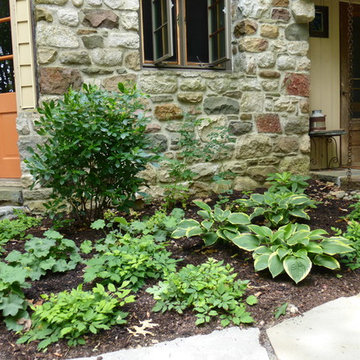
Small shade garden at entrance at the edge of a patio. A copper rain chain was installed and to issue gutter rainwater into a hidden retention box. A PVC pipe ran from the chamber, under pavers and daylighted onto hillside to left.
Plantings include Clethra, Astilbe pumila, Thalictrum rochebruneanum, Rogersia aeculifolia, Alchemilla mollis, Hosta.
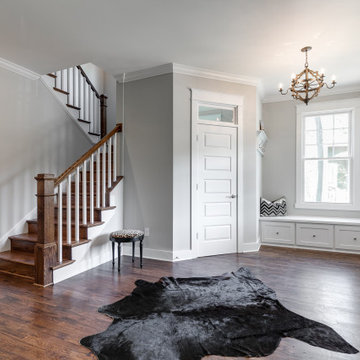
Welcome to 3226 Hanes Avenue in the burgeoning Brookland Park Neighborhood of Richmond’s historic Northside. Designed and built by Richmond Hill Design + Build, this unbelievable rendition of the American Four Square was built to the highest standard, while paying homage to the past and delivering a new floor plan that suits today’s way of life! This home features over 2,400 sq. feet of living space, a wraparound front porch & fenced yard with a patio from which to enjoy the outdoors. A grand foyer greets you and showcases the beautiful oak floors, built in window seat/storage and 1st floor powder room. Through the french doors is a bright office with board and batten wainscoting. The living room features crown molding, glass pocket doors and opens to the kitchen. The kitchen boasts white shaker-style cabinetry, designer light fixtures, granite countertops, pantry, and pass through with view of the dining room addition and backyard. Upstairs are 4 bedrooms, a full bath and laundry area. The master bedroom has a gorgeous en-suite with his/her vanity, tiled shower with glass enclosure and a custom closet. This beautiful home was restored to be enjoyed and stand the test of time.
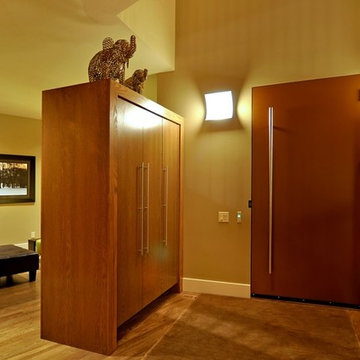
Bild på en mellanstor funkis foajé, med gula väggar, mellanmörkt trägolv, en enkeldörr och en orange dörr

Foyer & den of the amazing 2-story modern plan "The Astoria". View plan THD-8654: https://www.thehousedesigners.com/plan/the-astoria-8654/
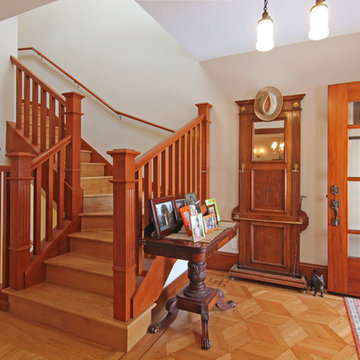
Entry Stair
Idéer för en stor klassisk ingång och ytterdörr, med beige väggar, ljust trägolv, en enkeldörr och en orange dörr
Idéer för en stor klassisk ingång och ytterdörr, med beige väggar, ljust trägolv, en enkeldörr och en orange dörr
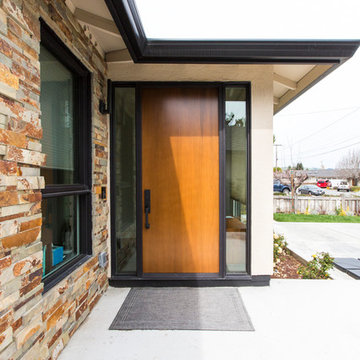
Idéer för att renovera en mellanstor funkis ingång och ytterdörr, med beige väggar, betonggolv, en enkeldörr, en orange dörr och grått golv
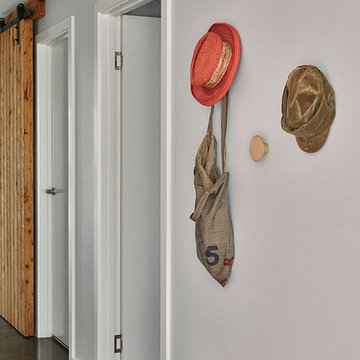
New build and interior design project in Barwon Heads. Four bedroom home with open plan kitchen, pantry, two living spaces and two outdoor living spaces. A contemporary aesthetic with polished concrete floors, barn doors on rails, inside-outside living with the dining room looking out onto the patio and children's play area beside the entertainment room with surround sound media experience.
Photos by the lovely Nikole Ramsay
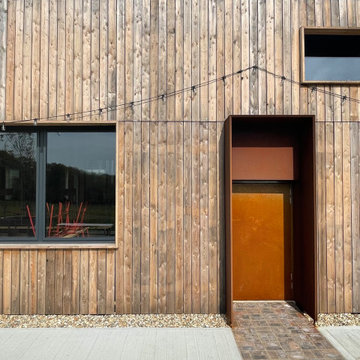
Set on an 140 acre organic mixed farm in the Sussex Weald, with a history of hop growing. The brief was to design a larger space for the production of the beer, the coldstore, production space and the community space to drink it, the Taproom. ABQ Studio designed a cluster of farm buildings to site well into the rolling landscape.
In August 2020 planning permission was granted and worked was started on site in September. The project was completed March 2022.
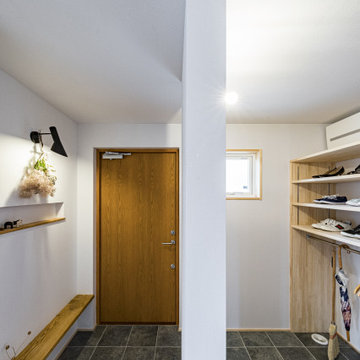
Exempel på en mellanstor modern hall, med vita väggar, klinkergolv i keramik, en enkeldörr, en orange dörr och grått golv
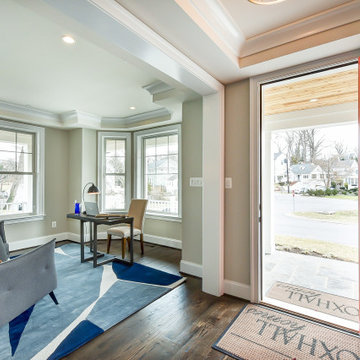
Exempel på en mellanstor foajé, med en orange dörr, mörkt trägolv, brunt golv, grå väggar och en enkeldörr
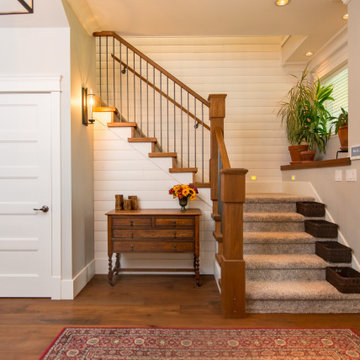
Idéer för en mellanstor lantlig foajé, med beige väggar, mörkt trägolv, en enkeldörr, en orange dörr och brunt golv
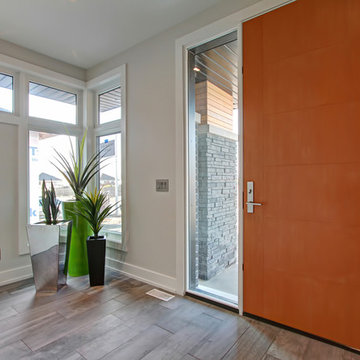
Idéer för en mellanstor modern ingång och ytterdörr, med beige väggar, en enkeldörr, en orange dörr och beiget golv
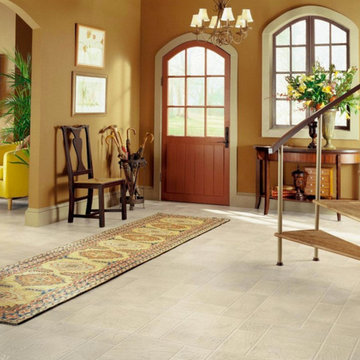
Idéer för att renovera en stor vintage foajé, med beige väggar, vinylgolv, en enkeldörr och en orange dörr
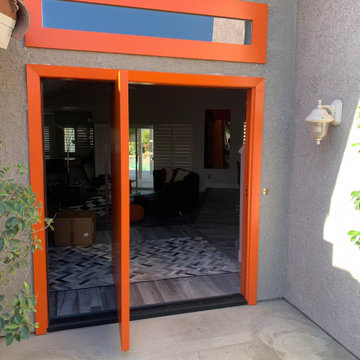
Idéer för en stor modern ingång och ytterdörr, med grå väggar, betonggolv, en pivotdörr, en orange dörr och vitt golv
85 foton på entré, med en orange dörr
3