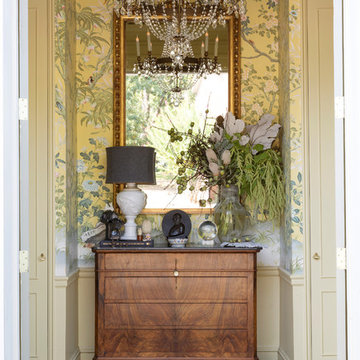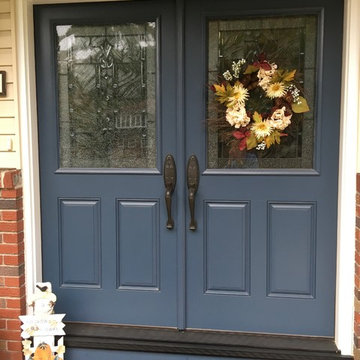27 467 foton på entré, med en pivotdörr och en dubbeldörr
Sortera efter:
Budget
Sortera efter:Populärt i dag
41 - 60 av 27 467 foton
Artikel 1 av 3
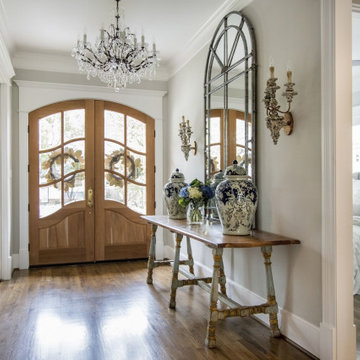
Idéer för en klassisk entré, med beige väggar, mörkt trägolv, en dubbeldörr, mellanmörk trädörr och brunt golv

Exempel på en modern ingång och ytterdörr, med vita väggar, en pivotdörr, mellanmörk trädörr och grått golv
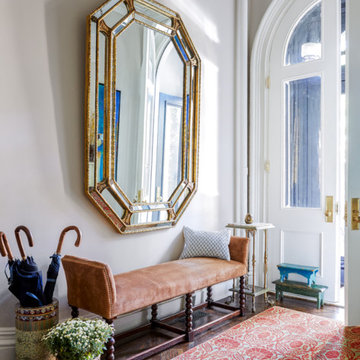
Inspiration för klassiska foajéer, med vita väggar, mörkt trägolv, en dubbeldörr, glasdörr och brunt golv
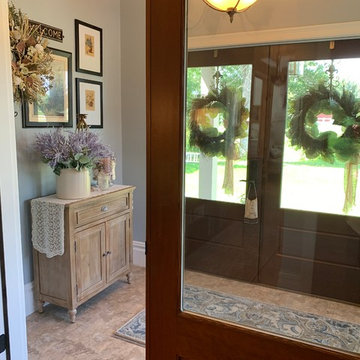
Interior vestibule
Exempel på en mellanstor klassisk farstu, med blå väggar, laminatgolv, en dubbeldörr, mörk trädörr och beiget golv
Exempel på en mellanstor klassisk farstu, med blå väggar, laminatgolv, en dubbeldörr, mörk trädörr och beiget golv
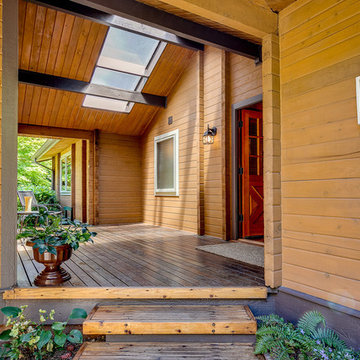
Foto på en stor rustik farstu, med mellanmörk trädörr, en dubbeldörr och mellanmörkt trägolv
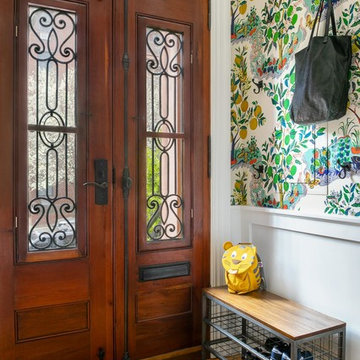
Exempel på en klassisk farstu, med vita väggar, en dubbeldörr, mellanmörk trädörr och gult golv

Dallas & Harris Photography
Inspiration för en stor funkis ingång och ytterdörr, med vita väggar, klinkergolv i porslin, en pivotdörr, mellanmörk trädörr och grått golv
Inspiration för en stor funkis ingång och ytterdörr, med vita väggar, klinkergolv i porslin, en pivotdörr, mellanmörk trädörr och grått golv

The architecture of this mid-century ranch in Portland’s West Hills oozes modernism’s core values. We wanted to focus on areas of the home that didn’t maximize the architectural beauty. The Client—a family of three, with Lucy the Great Dane, wanted to improve what was existing and update the kitchen and Jack and Jill Bathrooms, add some cool storage solutions and generally revamp the house.
We totally reimagined the entry to provide a “wow” moment for all to enjoy whilst entering the property. A giant pivot door was used to replace the dated solid wood door and side light.
We designed and built new open cabinetry in the kitchen allowing for more light in what was a dark spot. The kitchen got a makeover by reconfiguring the key elements and new concrete flooring, new stove, hood, bar, counter top, and a new lighting plan.
Our work on the Humphrey House was featured in Dwell Magazine.
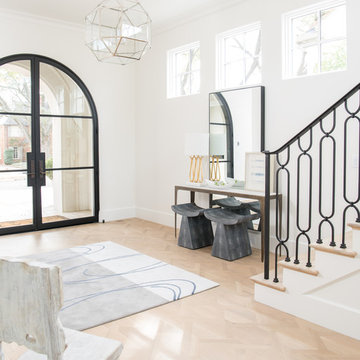
Inspiration för en vintage foajé, med vita väggar, ljust trägolv, en dubbeldörr, glasdörr och beiget golv

Inredning av en klassisk ingång och ytterdörr, med beige väggar, tegelgolv, en dubbeldörr, en brun dörr och rött golv
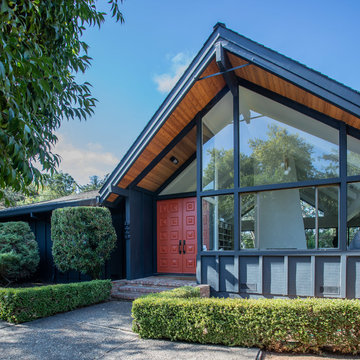
Emily Hagopian Photography
Inspiration för en 50 tals ingång och ytterdörr, med en dubbeldörr och en röd dörr
Inspiration för en 50 tals ingång och ytterdörr, med en dubbeldörr och en röd dörr
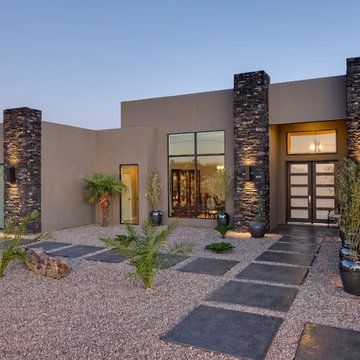
Front Exterior picture
Modern inredning av en stor ingång och ytterdörr, med bruna väggar, en dubbeldörr, glasdörr och grått golv
Modern inredning av en stor ingång och ytterdörr, med bruna väggar, en dubbeldörr, glasdörr och grått golv

Positioned near the base of iconic Camelback Mountain, “Outside In” is a modernist home celebrating the love of outdoor living Arizonans crave. The design inspiration was honoring early territorial architecture while applying modernist design principles.
Dressed with undulating negra cantera stone, the massing elements of “Outside In” bring an artistic stature to the project’s design hierarchy. This home boasts a first (never seen before feature) — a re-entrant pocketing door which unveils virtually the entire home’s living space to the exterior pool and view terrace.
A timeless chocolate and white palette makes this home both elegant and refined. Oriented south, the spectacular interior natural light illuminates what promises to become another timeless piece of architecture for the Paradise Valley landscape.
Project Details | Outside In
Architect: CP Drewett, AIA, NCARB, Drewett Works
Builder: Bedbrock Developers
Interior Designer: Ownby Design
Photographer: Werner Segarra
Publications:
Luxe Interiors & Design, Jan/Feb 2018, "Outside In: Optimized for Entertaining, a Paradise Valley Home Connects with its Desert Surrounds"
Awards:
Gold Nugget Awards - 2018
Award of Merit – Best Indoor/Outdoor Lifestyle for a Home – Custom
The Nationals - 2017
Silver Award -- Best Architectural Design of a One of a Kind Home - Custom or Spec
http://www.drewettworks.com/outside-in/

Front door/ Great Room entry - hidden doors are located on either side of the front door to conceal coat closets.
Photography: Garett + Carrie Buell of Studiobuell/ studiobuell.com
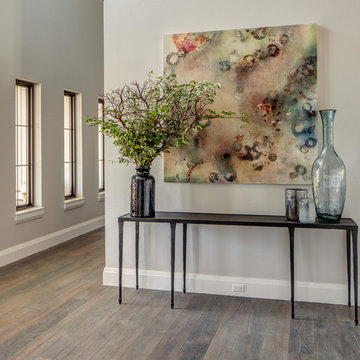
This beautiful showcase home offers a blend of crisp, uncomplicated modern lines and a touch of farmhouse architectural details. The 5,100 square feet single level home with 5 bedrooms, 3 ½ baths with a large vaulted bonus room over the garage is delightfully welcoming.
For more photos of this project visit our website: https://wendyobrienid.com.
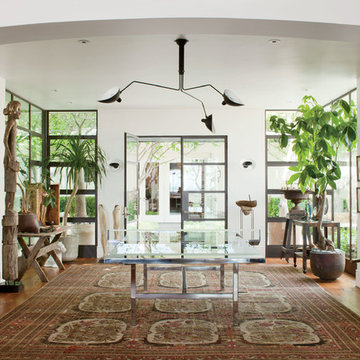
Klassisk inredning av en mellanstor foajé, med vita väggar, mellanmörkt trägolv, en dubbeldörr och glasdörr
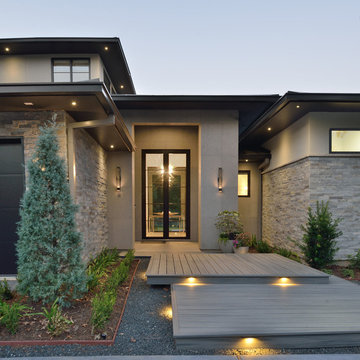
Idéer för att renovera en stor funkis ingång och ytterdörr, med vita väggar, en dubbeldörr, glasdörr, grått golv och betonggolv

George Paxton
Idéer för att renovera en stor vintage foajé, med vita väggar, mörkt trägolv, en dubbeldörr, mörk trädörr och grått golv
Idéer för att renovera en stor vintage foajé, med vita väggar, mörkt trägolv, en dubbeldörr, mörk trädörr och grått golv
27 467 foton på entré, med en pivotdörr och en dubbeldörr
3
