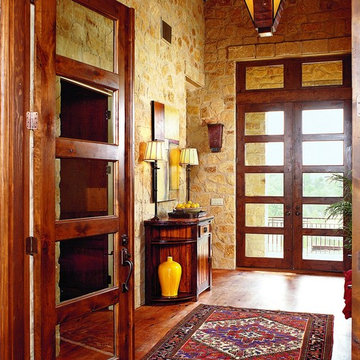27 467 foton på entré, med en pivotdörr och en dubbeldörr
Sortera efter:
Budget
Sortera efter:Populärt i dag
121 - 140 av 27 467 foton
Artikel 1 av 3

Custom mahogany double doors and hand cut stone for exterior masonry
combined with stained cedar shingles
Idéer för en klassisk entré, med en dubbeldörr och mörk trädörr
Idéer för en klassisk entré, med en dubbeldörr och mörk trädörr

Inspiration för klassiska entréer, med mörkt trägolv, en dubbeldörr och glasdörr
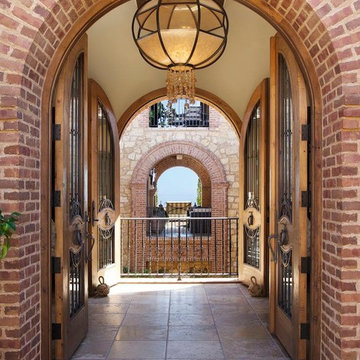
Michael Kelley Photography/mpkelley.com
Idéer för att renovera en vintage farstu, med en dubbeldörr och mellanmörk trädörr
Idéer för att renovera en vintage farstu, med en dubbeldörr och mellanmörk trädörr
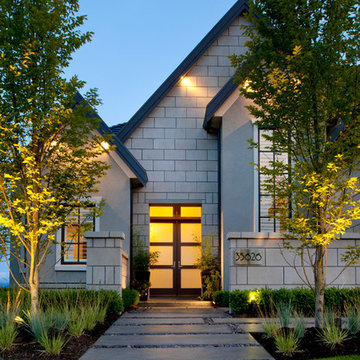
Contemporary Exterior
Design: SuCasa Design Inc.
Photography: Jason Brown
Klassisk inredning av en entré, med en dubbeldörr och glasdörr
Klassisk inredning av en entré, med en dubbeldörr och glasdörr
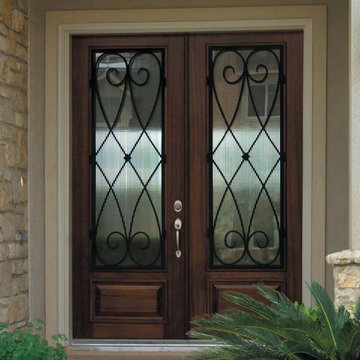
Mahogany
The mahogany Portobello and Legacy Series is a stunning design series of traditional, exquisite doors. Mahogany is a red-brown hardwood used primarily for only the highest grade of wood doors. Mahogany will vary from rich golden to deep red-brown colors and has a beautiful finish when stained and sealed.
Knotty Alder
The knotty alder EstanciaR Series is a charming rustic design series of beautiful and desirable doors. Knotty alder is an American hardwood, growing in the west from California to northern Alaska. Knotty alder offers a beautiful “closed pore” grain and has a beautiful finish when stained and sealed.

Clawson Architects designed the Main Entry/Stair Hall, flooding the space with natural light on both the first and second floors while enhancing views and circulation with more thoughtful space allocations and period details. The AIA Gold Medal Winner, this design was not a Renovation or Restoration but a Re envisioned Design.
The original before pictures can be seen on our web site at www.clawsonarchitects.com
The design for the stair is available for purchase. Please contact us at 973-313-2724 for more information.
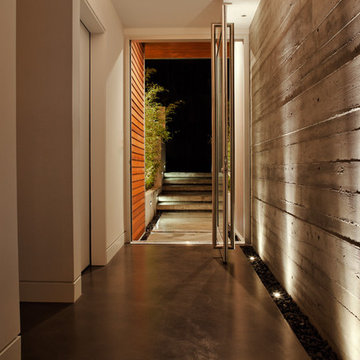
With a clear connection between the home and the Pacific Ocean beyond, this modern dwelling provides a west coast retreat for a young family. Forethought was given to future green advancements such as being completely solar ready and having plans in place to install a living green roof. Generous use of fully retractable window walls allow sea breezes to naturally cool living spaces which extend into the outdoors. Indoor air is filtered through an exchange system, providing a healthier air quality. Concrete surfaces on floors and walls add strength and ease of maintenance. Personality is expressed with the punches of colour seen in the Italian made and designed kitchen and furnishings within the home. Thoughtful consideration was given to areas committed to the clients’ hobbies and lifestyle.
photography by www.robcampbellphotography.com
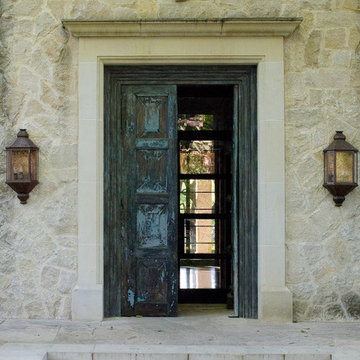
Century old entry door covers the second access door to the front facade of this historic looking brand new custom home. Photograph by Art Russell
Inspiration för en mellanstor medelhavsstil ingång och ytterdörr, med en dubbeldörr och en blå dörr
Inspiration för en mellanstor medelhavsstil ingång och ytterdörr, med en dubbeldörr och en blå dörr
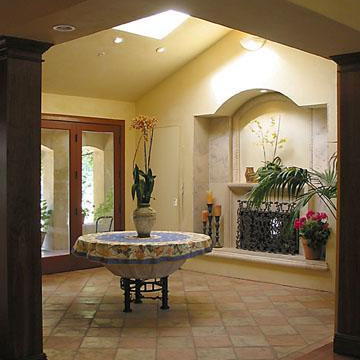
view from Entry into skylit atrium. Massive beams and wood columns are used throughout the project as a re-occurring mediterranean theme.
Idéer för stora medelhavsstil farstur, med gula väggar, klinkergolv i keramik, en dubbeldörr, en brun dörr och beiget golv
Idéer för stora medelhavsstil farstur, med gula väggar, klinkergolv i keramik, en dubbeldörr, en brun dörr och beiget golv

This home renovation project transformed unused, unfinished spaces into vibrant living areas. Each exudes elegance and sophistication, offering personalized design for unforgettable family moments.
Step into luxury with this entryway boasting grand doors, captivating lighting, and a staircase view. The area rug adds warmth, inviting guests to experience elegance from the moment they arrive.
Project completed by Wendy Langston's Everything Home interior design firm, which serves Carmel, Zionsville, Fishers, Westfield, Noblesville, and Indianapolis.
For more about Everything Home, see here: https://everythinghomedesigns.com/
To learn more about this project, see here: https://everythinghomedesigns.com/portfolio/fishers-chic-family-home-renovation/

Andy Stagg
Idéer för funkis foajéer, med vita väggar, ljust trägolv, en pivotdörr, mellanmörk trädörr och beiget golv
Idéer för funkis foajéer, med vita väggar, ljust trägolv, en pivotdörr, mellanmörk trädörr och beiget golv
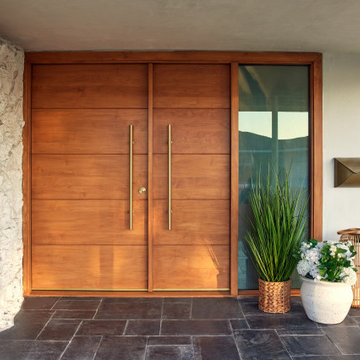
This full home mid-century remodel project is in an affluent community perched on the hills known for its spectacular views of Los Angeles. Our retired clients were returning to sunny Los Angeles from South Carolina. Amidst the pandemic, they embarked on a two-year-long remodel with us - a heartfelt journey to transform their residence into a personalized sanctuary.
Opting for a crisp white interior, we provided the perfect canvas to showcase the couple's legacy art pieces throughout the home. Carefully curating furnishings that complemented rather than competed with their remarkable collection. It's minimalistic and inviting. We created a space where every element resonated with their story, infusing warmth and character into their newly revitalized soulful home.

Bild på en lantlig foajé, med vita väggar, ljust trägolv, en dubbeldörr och glasdörr

Double glass front doors at the home's foyer provide a welcoming glimpse into the home's living room and to the beautiful view beyond. A modern bench provides style and a handy place to put on shoes, a large abstract piece of art adds personality. The compact foyer does not feel small, as it is also open to the adjacent stairwell, two hallways and the home's living area.

The large angled garage, double entry door, bay window and arches are the welcoming visuals to this exposed ranch. Exterior thin veneer stone, the James Hardie Timberbark siding and the Weather Wood shingles accented by the medium bronze metal roof and white trim windows are an eye appealing color combination. Impressive double transom entry door with overhead timbers and side by side double pillars.
(Ryan Hainey)

Originally a near tear-down, this small-by-santa-barbara-standards beach house sits next to a world-famous point break. Designed on a restrained scale with a ship-builder's mindset, it is filled with precision cabinetry, built-in furniture, and custom artisanal details that draw from both Scandinavian and French Colonial style influences. With heaps of natural light, a wide-open plan, and a close connection to the outdoor spaces, it lives much bigger than it is while maintaining a minimal impact on a precious marine ecosystem.
Images | Kurt Jordan Photography
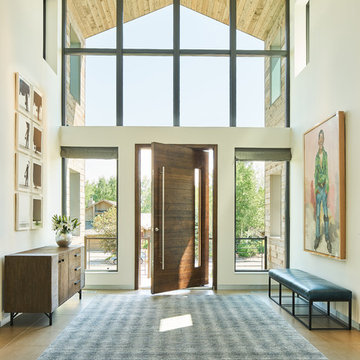
David Agnello
Idéer för mellanstora lantliga ingångspartier, med beige väggar, mörkt trägolv, en pivotdörr, mörk trädörr och brunt golv
Idéer för mellanstora lantliga ingångspartier, med beige väggar, mörkt trägolv, en pivotdörr, mörk trädörr och brunt golv
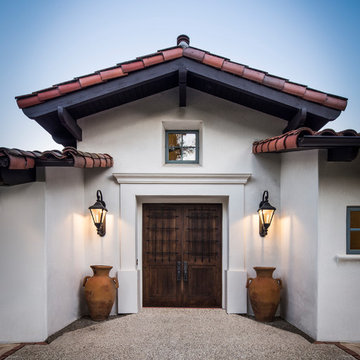
Allen Construction - Contractor,
Shannon Scott Design-Interior Designer,
Jason Rick Photography - Photographer
Foto på en stor medelhavsstil ingång och ytterdörr, med vita väggar, en dubbeldörr och mörk trädörr
Foto på en stor medelhavsstil ingång och ytterdörr, med vita väggar, en dubbeldörr och mörk trädörr
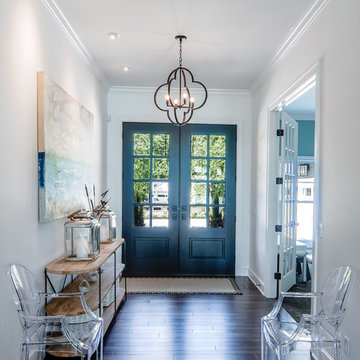
Laura of Pembroke, Inc.
Inspiration för mellanstora eklektiska foajéer, med vita väggar, mörkt trägolv, en dubbeldörr och brunt golv
Inspiration för mellanstora eklektiska foajéer, med vita väggar, mörkt trägolv, en dubbeldörr och brunt golv
27 467 foton på entré, med en pivotdörr och en dubbeldörr
7
