988 foton på entré, med en pivotdörr och mellanmörk trädörr
Sortera efter:
Budget
Sortera efter:Populärt i dag
161 - 180 av 988 foton
Artikel 1 av 3
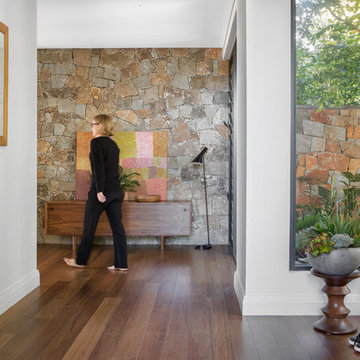
External alluvial stone walls run inside to the internal walls to visually link the inside of the house with the outside. The boundaries of outside and inside are blurred.
Photo by Angelita Bonetti
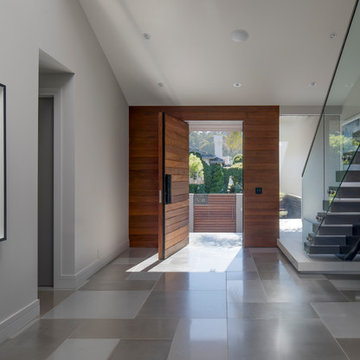
MEM Architecture, Ethan Kaplan Photographer
Foto på en stor funkis foajé, med grå väggar, betonggolv, en pivotdörr, mellanmörk trädörr och grått golv
Foto på en stor funkis foajé, med grå väggar, betonggolv, en pivotdörr, mellanmörk trädörr och grått golv
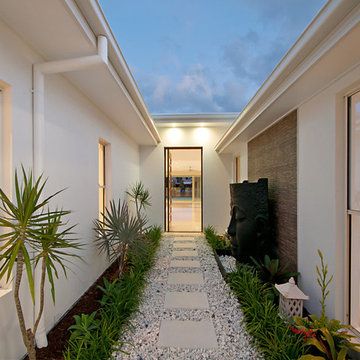
Inspiration för mellanstora asiatiska ingångspartier, med vita väggar, marmorgolv, en pivotdörr och mellanmörk trädörr
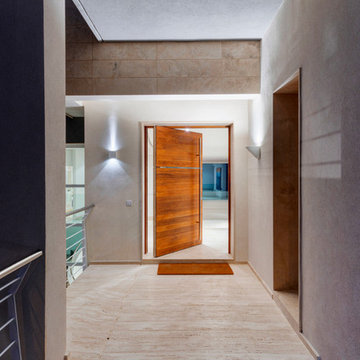
Photo Credit: Alan Carville
Bild på en funkis entré, med en pivotdörr och mellanmörk trädörr
Bild på en funkis entré, med en pivotdörr och mellanmörk trädörr
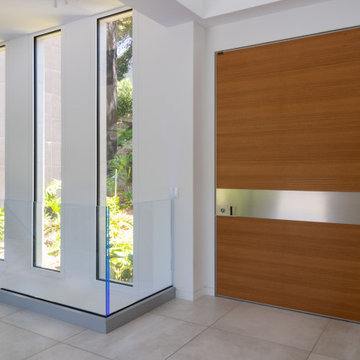
Idéer för att renovera en stor funkis ingång och ytterdörr, med vita väggar, klinkergolv i porslin, en pivotdörr, mellanmörk trädörr och grått golv
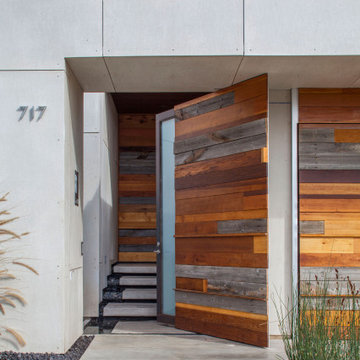
Art Gray Photography
Bild på en funkis ingång och ytterdörr, med en pivotdörr och mellanmörk trädörr
Bild på en funkis ingång och ytterdörr, med en pivotdörr och mellanmörk trädörr
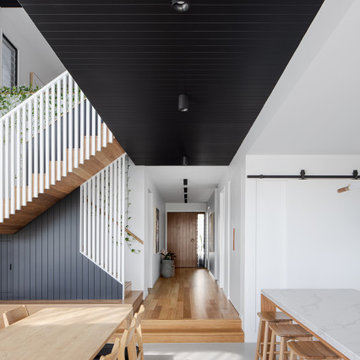
Hallway from front door to polished concrete floor living area.
Modern inredning av en hall, med vita väggar, en pivotdörr, mellanmörk trädörr och grått golv
Modern inredning av en hall, med vita väggar, en pivotdörr, mellanmörk trädörr och grått golv
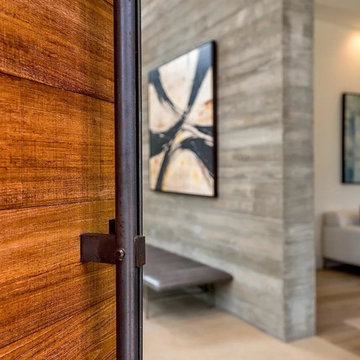
Bild på en mellanstor funkis ingång och ytterdörr, med grå väggar, klinkergolv i keramik, en pivotdörr, mellanmörk trädörr och beiget golv
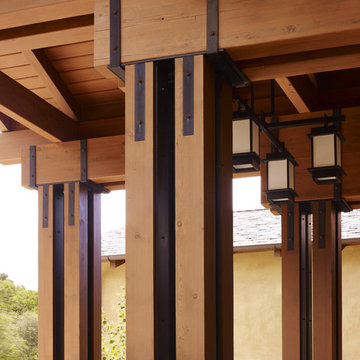
Who says green and sustainable design has to look like it? Designed to emulate the owner’s favorite country club, this fine estate home blends in with the natural surroundings of it’s hillside perch, and is so intoxicatingly beautiful, one hardly notices its numerous energy saving and green features.
Durable, natural and handsome materials such as stained cedar trim, natural stone veneer, and integral color plaster are combined with strong horizontal roof lines that emphasize the expansive nature of the site and capture the “bigness” of the view. Large expanses of glass punctuated with a natural rhythm of exposed beams and stone columns that frame the spectacular views of the Santa Clara Valley and the Los Gatos Hills.
A shady outdoor loggia and cozy outdoor fire pit create the perfect environment for relaxed Saturday afternoon barbecues and glitzy evening dinner parties alike. A glass “wall of wine” creates an elegant backdrop for the dining room table, the warm stained wood interior details make the home both comfortable and dramatic.
The project’s energy saving features include:
- a 5 kW roof mounted grid-tied PV solar array pays for most of the electrical needs, and sends power to the grid in summer 6 year payback!
- all native and drought-tolerant landscaping reduce irrigation needs
- passive solar design that reduces heat gain in summer and allows for passive heating in winter
- passive flow through ventilation provides natural night cooling, taking advantage of cooling summer breezes
- natural day-lighting decreases need for interior lighting
- fly ash concrete for all foundations
- dual glazed low e high performance windows and doors
Design Team:
Noel Cross+Architects - Architect
Christopher Yates Landscape Architecture
Joanie Wick – Interior Design
Vita Pehar - Lighting Design
Conrado Co. – General Contractor
Marion Brenner – Photography
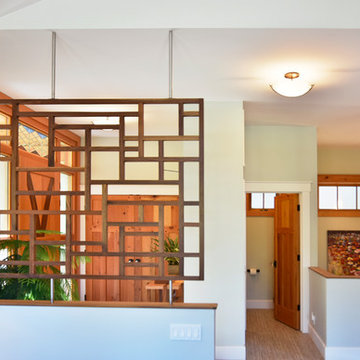
Photography by Heather Mace of RA+A
Architecture + Structural Engineering by Reynolds Ash + Associates.
Exempel på en mellanstor amerikansk foajé, med gröna väggar, ljust trägolv, en pivotdörr och mellanmörk trädörr
Exempel på en mellanstor amerikansk foajé, med gröna väggar, ljust trägolv, en pivotdörr och mellanmörk trädörr
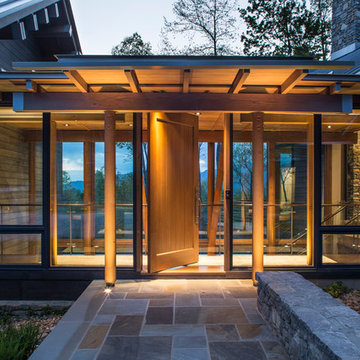
David Dietrich
Modern inredning av en stor foajé, med mellanmörk trädörr, beige väggar, mellanmörkt trägolv, en pivotdörr och brunt golv
Modern inredning av en stor foajé, med mellanmörk trädörr, beige väggar, mellanmörkt trägolv, en pivotdörr och brunt golv
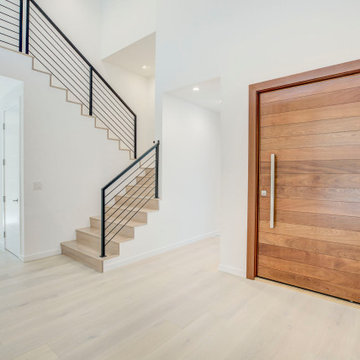
54x96 Pivot Door w Nickle Gap Mahogany
Stairway is white oak glazed to match floor.
Bild på en stor funkis foajé, med vita väggar, mellanmörkt trägolv, en pivotdörr och mellanmörk trädörr
Bild på en stor funkis foajé, med vita väggar, mellanmörkt trägolv, en pivotdörr och mellanmörk trädörr
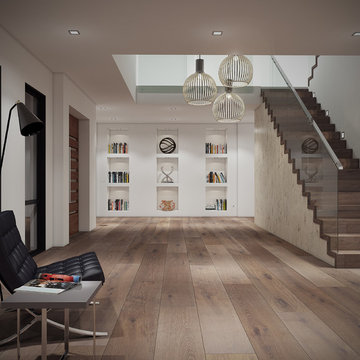
Idéer för en stor modern foajé, med vita väggar, ljust trägolv, en pivotdörr och mellanmörk trädörr
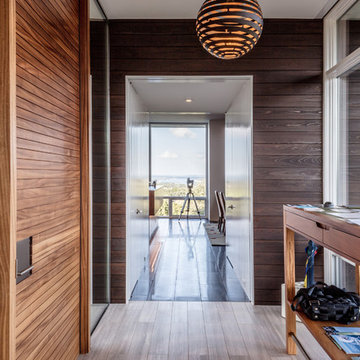
alterstudio architecture llp / Lighthouse Solar / James Leasure Photography
Idéer för stora funkis ingångspartier, med bruna väggar, mellanmörkt trägolv, en pivotdörr, mellanmörk trädörr och brunt golv
Idéer för stora funkis ingångspartier, med bruna väggar, mellanmörkt trägolv, en pivotdörr, mellanmörk trädörr och brunt golv
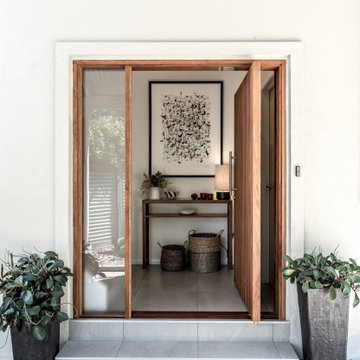
The front door was re-finished in warm timber tones, perfectly set to create a warm welcome for owners and guests.
Bild på en mellanstor funkis ingång och ytterdörr, med en pivotdörr och mellanmörk trädörr
Bild på en mellanstor funkis ingång och ytterdörr, med en pivotdörr och mellanmörk trädörr
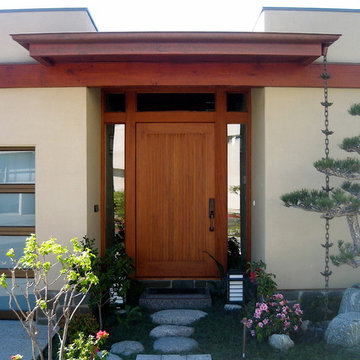
Inredning av en asiatisk liten ingång och ytterdörr, med vita väggar, granitgolv, en pivotdörr och mellanmörk trädörr
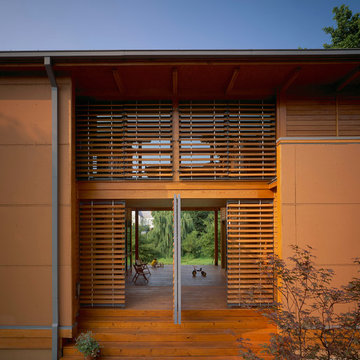
Wood louvers and a gate allow daylight while affording privacy to this home located in Charlottesville, VA. Photo: Prakash Patel
Inspiration för små moderna ingångspartier, med en pivotdörr, mellanmörk trädörr, bruna väggar och ljust trägolv
Inspiration för små moderna ingångspartier, med en pivotdörr, mellanmörk trädörr, bruna väggar och ljust trägolv

With adjacent neighbors within a fairly dense section of Paradise Valley, Arizona, C.P. Drewett sought to provide a tranquil retreat for a new-to-the-Valley surgeon and his family who were seeking the modernism they loved though had never lived in. With a goal of consuming all possible site lines and views while maintaining autonomy, a portion of the house — including the entry, office, and master bedroom wing — is subterranean. This subterranean nature of the home provides interior grandeur for guests but offers a welcoming and humble approach, fully satisfying the clients requests.
While the lot has an east-west orientation, the home was designed to capture mainly north and south light which is more desirable and soothing. The architecture’s interior loftiness is created with overlapping, undulating planes of plaster, glass, and steel. The woven nature of horizontal planes throughout the living spaces provides an uplifting sense, inviting a symphony of light to enter the space. The more voluminous public spaces are comprised of stone-clad massing elements which convert into a desert pavilion embracing the outdoor spaces. Every room opens to exterior spaces providing a dramatic embrace of home to natural environment.
Grand Award winner for Best Interior Design of a Custom Home
The material palette began with a rich, tonal, large-format Quartzite stone cladding. The stone’s tones gaveforth the rest of the material palette including a champagne-colored metal fascia, a tonal stucco system, and ceilings clad with hemlock, a tight-grained but softer wood that was tonally perfect with the rest of the materials. The interior case goods and wood-wrapped openings further contribute to the tonal harmony of architecture and materials.
Grand Award Winner for Best Indoor Outdoor Lifestyle for a Home This award-winning project was recognized at the 2020 Gold Nugget Awards with two Grand Awards, one for Best Indoor/Outdoor Lifestyle for a Home, and another for Best Interior Design of a One of a Kind or Custom Home.
At the 2020 Design Excellence Awards and Gala presented by ASID AZ North, Ownby Design received five awards for Tonal Harmony. The project was recognized for 1st place – Bathroom; 3rd place – Furniture; 1st place – Kitchen; 1st place – Outdoor Living; and 2nd place – Residence over 6,000 square ft. Congratulations to Claire Ownby, Kalysha Manzo, and the entire Ownby Design team.
Tonal Harmony was also featured on the cover of the July/August 2020 issue of Luxe Interiors + Design and received a 14-page editorial feature entitled “A Place in the Sun” within the magazine.
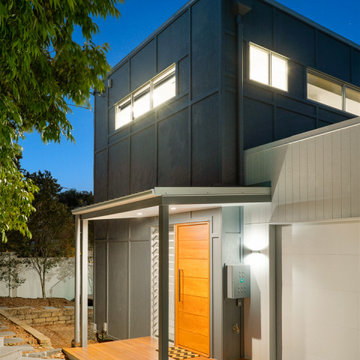
Idéer för ett litet modernt kapprum, med vita väggar, mellanmörkt trägolv, en pivotdörr, mellanmörk trädörr och brunt golv
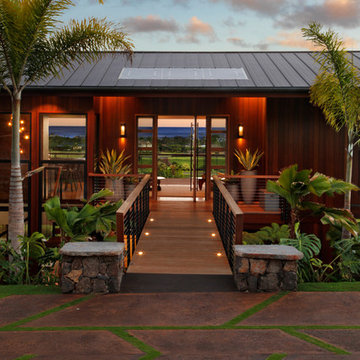
Greg Blore
Exotisk inredning av en stor ingång och ytterdörr, med en pivotdörr och mellanmörk trädörr
Exotisk inredning av en stor ingång och ytterdörr, med en pivotdörr och mellanmörk trädörr
988 foton på entré, med en pivotdörr och mellanmörk trädörr
9