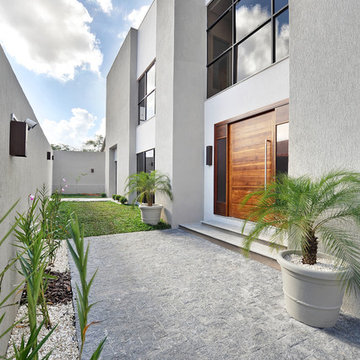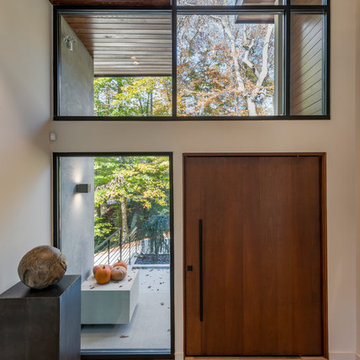988 foton på entré, med en pivotdörr och mellanmörk trädörr
Sortera efter:
Budget
Sortera efter:Populärt i dag
81 - 100 av 988 foton
Artikel 1 av 3
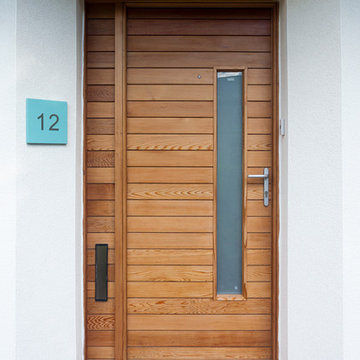
Idéer för en mellanstor modern ingång och ytterdörr, med vita väggar, klinkergolv i terrakotta, en pivotdörr och mellanmörk trädörr

This brownstone, located in Harlem, consists of five stories which had been duplexed to create a two story rental unit and a 3 story home for the owners. The owner hired us to do a modern renovation of their home and rear garden. The garden was under utilized, barely visible from the interior and could only be accessed via a small steel stair at the rear of the second floor. We enlarged the owner’s home to include the rear third of the floor below which had walk out access to the garden. The additional square footage became a new family room connected to the living room and kitchen on the floor above via a double height space and a new sculptural stair. The rear facade was completely restructured to allow us to install a wall to wall two story window and door system within the new double height space creating a connection not only between the two floors but with the outside. The garden itself was terraced into two levels, the bottom level of which is directly accessed from the new family room space, the upper level accessed via a few stone clad steps. The upper level of the garden features a playful interplay of stone pavers with wood decking adjacent to a large seating area and a new planting bed. Wet bar cabinetry at the family room level is mirrored by an outside cabinetry/grill configuration as another way to visually tie inside to out. The second floor features the dining room, kitchen and living room in a large open space. Wall to wall builtins from the front to the rear transition from storage to dining display to kitchen; ending at an open shelf display with a fireplace feature in the base. The third floor serves as the children’s floor with two bedrooms and two ensuite baths. The fourth floor is a master suite with a large bedroom and a large bathroom bridged by a walnut clad hall that conceals a closet system and features a built in desk. The master bath consists of a tiled partition wall dividing the space to create a large walkthrough shower for two on one side and showcasing a free standing tub on the other. The house is full of custom modern details such as the recessed, lit handrail at the house’s main stair, floor to ceiling glass partitions separating the halls from the stairs and a whimsical builtin bench in the entry.
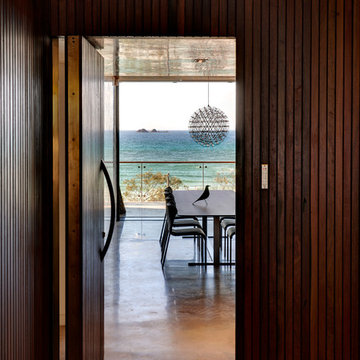
Maritim inredning av en mellanstor ingång och ytterdörr, med vita väggar, betonggolv, en pivotdörr och mellanmörk trädörr
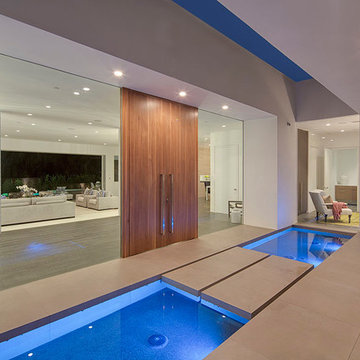
color changing water feature at front entry
custom front door
glass walls
Inredning av en modern mycket stor ingång och ytterdörr, med vita väggar, en pivotdörr, mellanmörk trädörr och klinkergolv i porslin
Inredning av en modern mycket stor ingång och ytterdörr, med vita väggar, en pivotdörr, mellanmörk trädörr och klinkergolv i porslin

Modern inredning av en entré, med vita väggar, en pivotdörr, mellanmörk trädörr och beiget golv
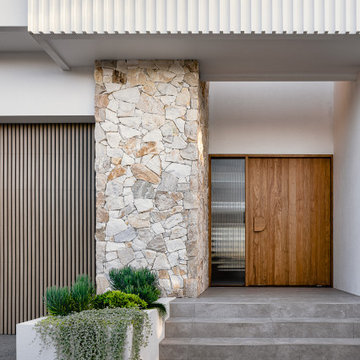
Inspiration för en funkis ingång och ytterdörr, med vita väggar, en pivotdörr, mellanmörk trädörr och grått golv
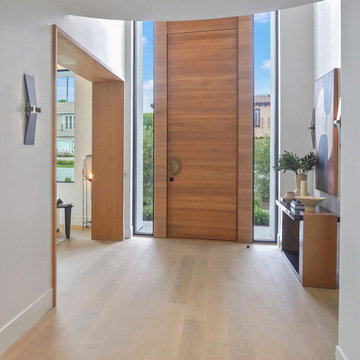
Entryway to modern home with 14 ft tall wood pivot door and double height sidelight windows.
Inspiration för en stor funkis ingång och ytterdörr, med vita väggar, ljust trägolv, en pivotdörr, mellanmörk trädörr och brunt golv
Inspiration för en stor funkis ingång och ytterdörr, med vita väggar, ljust trägolv, en pivotdörr, mellanmörk trädörr och brunt golv

Idéer för mycket stora funkis ingångspartier, med beige väggar, mörkt trägolv, en pivotdörr, mellanmörk trädörr och brunt golv
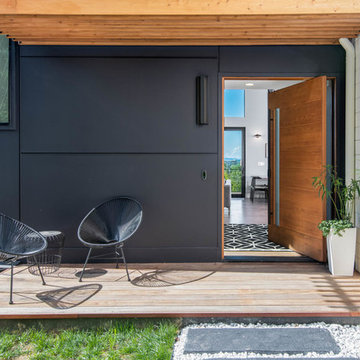
Ryan Theade
Inredning av en minimalistisk ingång och ytterdörr, med en pivotdörr och mellanmörk trädörr
Inredning av en minimalistisk ingång och ytterdörr, med en pivotdörr och mellanmörk trädörr
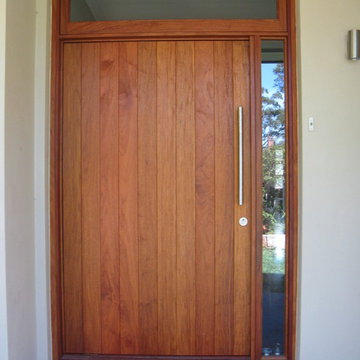
Modern inredning av en mycket stor entré, med beige väggar, klinkergolv i keramik, en pivotdörr och mellanmörk trädörr
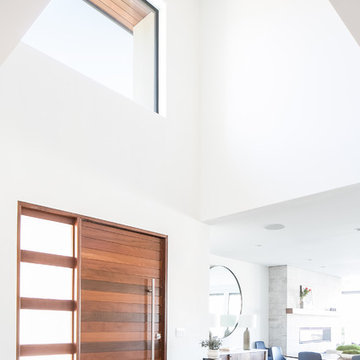
The entry to this modern home features a wood pivot door and sidelight to echo the Ipe siding on the exterior of the home. A metal entry console gives the family a place to store their items, while not obstructing the view of the water beyond. Photography by Ryan Garvin.
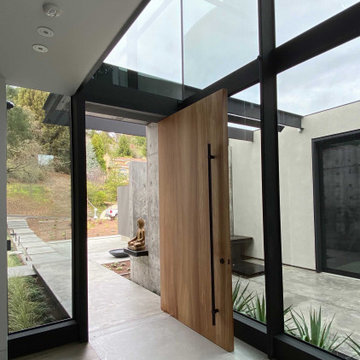
Idéer för mellanstora funkis foajéer, med vita väggar, ljust trägolv, en pivotdörr, mellanmörk trädörr och grått golv
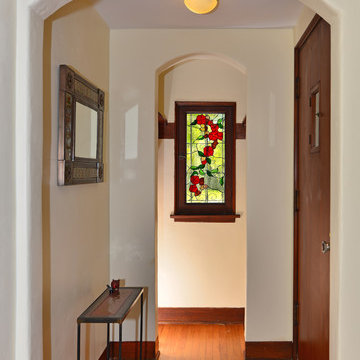
Cameron Acker - 2014
Idéer för små medelhavsstil hallar, med vita väggar, mellanmörkt trägolv, en pivotdörr och mellanmörk trädörr
Idéer för små medelhavsstil hallar, med vita väggar, mellanmörkt trägolv, en pivotdörr och mellanmörk trädörr

Exempel på en mellanstor modern foajé, med mellanmörkt trägolv, en pivotdörr, mellanmörk trädörr och beiget golv
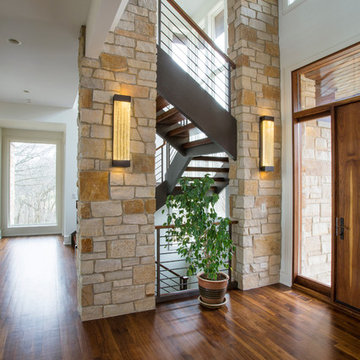
http://www.pickellbuilders.com. Photography by Linda Oyama Bryan.
Foyer featuring stone columns and floating open tread walnut staircase with walnut pivot front door. Walnut pivot door with side lights and transom. Linear wall sconces.
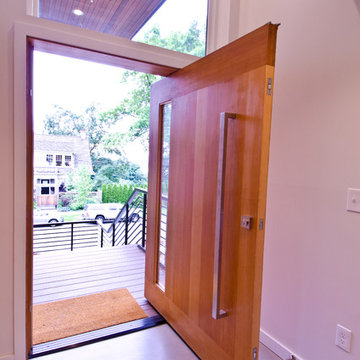
A Northwest Modern, 5-Star Builtgreen, energy efficient, panelized, custom residence using western red cedar for siding and soffits.
Photographs by Miguel Edwards
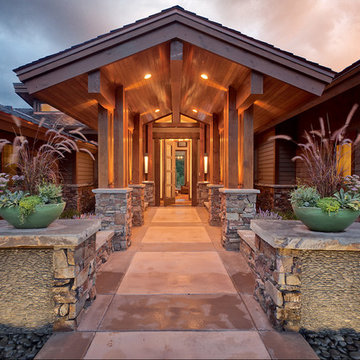
Douglas Knight Construction
Klassisk inredning av en mycket stor ingång och ytterdörr, med en pivotdörr, mellanmörk trädörr, bruna väggar och skiffergolv
Klassisk inredning av en mycket stor ingång och ytterdörr, med en pivotdörr, mellanmörk trädörr, bruna väggar och skiffergolv

The entry to Hillside is accessed from guest parking a series of exposed aggregate pads leading downhill and winding around the large silver maple planted many years ago by the owner's mother
Photographer: Fredrik Brauer
988 foton på entré, med en pivotdörr och mellanmörk trädörr
5
