988 foton på entré, med en pivotdörr och mellanmörk trädörr
Sortera efter:
Budget
Sortera efter:Populärt i dag
41 - 60 av 988 foton
Artikel 1 av 3

Photographer: Jay Goodrich
This 2800 sf single-family home was completed in 2009. The clients desired an intimate, yet dynamic family residence that reflected the beauty of the site and the lifestyle of the San Juan Islands. The house was built to be both a place to gather for large dinners with friends and family as well as a cozy home for the couple when they are there alone.
The project is located on a stunning, but cripplingly-restricted site overlooking Griffin Bay on San Juan Island. The most practical area to build was exactly where three beautiful old growth trees had already chosen to live. A prior architect, in a prior design, had proposed chopping them down and building right in the middle of the site. From our perspective, the trees were an important essence of the site and respectfully had to be preserved. As a result we squeezed the programmatic requirements, kept the clients on a square foot restriction and pressed tight against property setbacks.
The delineate concept is a stone wall that sweeps from the parking to the entry, through the house and out the other side, terminating in a hook that nestles the master shower. This is the symbolic and functional shield between the public road and the private living spaces of the home owners. All the primary living spaces and the master suite are on the water side, the remaining rooms are tucked into the hill on the road side of the wall.
Off-setting the solid massing of the stone walls is a pavilion which grabs the views and the light to the south, east and west. Built in a position to be hammered by the winter storms the pavilion, while light and airy in appearance and feeling, is constructed of glass, steel, stout wood timbers and doors with a stone roof and a slate floor. The glass pavilion is anchored by two concrete panel chimneys; the windows are steel framed and the exterior skin is of powder coated steel sheathing.
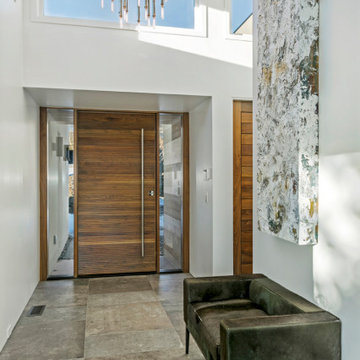
Inredning av en modern stor ingång och ytterdörr, med vita väggar, klinkergolv i keramik, en pivotdörr, mellanmörk trädörr och grått golv
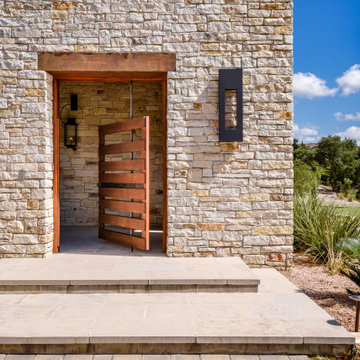
Idéer för att renovera en vintage ingång och ytterdörr, med en pivotdörr och mellanmörk trädörr
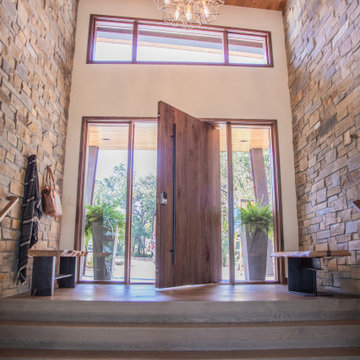
Inspiration för en mellanstor funkis ingång och ytterdörr, med vita väggar, mellanmörkt trägolv, en pivotdörr, mellanmörk trädörr och brunt golv
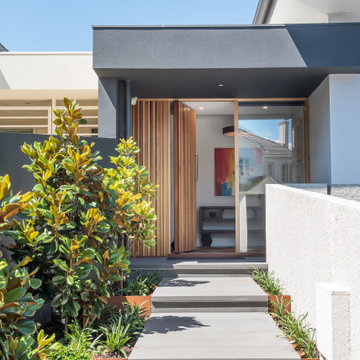
Adrienne Bizzarri Photography
Idéer för en mycket stor maritim ingång och ytterdörr, med grå väggar, betonggolv, en pivotdörr, mellanmörk trädörr och grått golv
Idéer för en mycket stor maritim ingång och ytterdörr, med grå väggar, betonggolv, en pivotdörr, mellanmörk trädörr och grått golv
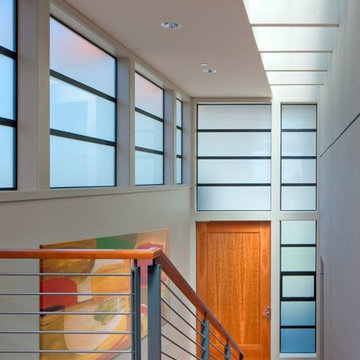
Bild på en funkis hall, med grå väggar, mellanmörkt trägolv, en pivotdörr och mellanmörk trädörr

Who says green and sustainable design has to look like it? Designed to emulate the owner’s favorite country club, this fine estate home blends in with the natural surroundings of it’s hillside perch, and is so intoxicatingly beautiful, one hardly notices its numerous energy saving and green features.
Durable, natural and handsome materials such as stained cedar trim, natural stone veneer, and integral color plaster are combined with strong horizontal roof lines that emphasize the expansive nature of the site and capture the “bigness” of the view. Large expanses of glass punctuated with a natural rhythm of exposed beams and stone columns that frame the spectacular views of the Santa Clara Valley and the Los Gatos Hills.
A shady outdoor loggia and cozy outdoor fire pit create the perfect environment for relaxed Saturday afternoon barbecues and glitzy evening dinner parties alike. A glass “wall of wine” creates an elegant backdrop for the dining room table, the warm stained wood interior details make the home both comfortable and dramatic.
The project’s energy saving features include:
- a 5 kW roof mounted grid-tied PV solar array pays for most of the electrical needs, and sends power to the grid in summer 6 year payback!
- all native and drought-tolerant landscaping reduce irrigation needs
- passive solar design that reduces heat gain in summer and allows for passive heating in winter
- passive flow through ventilation provides natural night cooling, taking advantage of cooling summer breezes
- natural day-lighting decreases need for interior lighting
- fly ash concrete for all foundations
- dual glazed low e high performance windows and doors
Design Team:
Noel Cross+Architects - Architect
Christopher Yates Landscape Architecture
Joanie Wick – Interior Design
Vita Pehar - Lighting Design
Conrado Co. – General Contractor
Marion Brenner – Photography
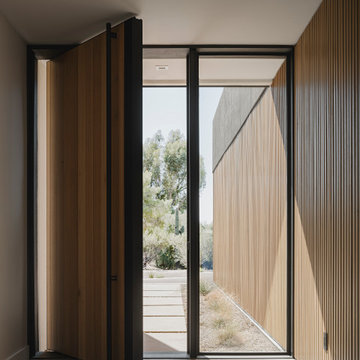
Photos by Roehner + Ryan
Inspiration för moderna ingångspartier, med betonggolv, en pivotdörr, mellanmörk trädörr och grått golv
Inspiration för moderna ingångspartier, med betonggolv, en pivotdörr, mellanmörk trädörr och grått golv
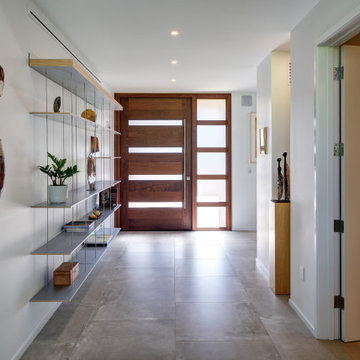
Exempel på en stor modern foajé, med vita väggar, betonggolv, en pivotdörr och mellanmörk trädörr

Scott Amundson
Idéer för mellanstora funkis ingångspartier, med vita väggar, mellanmörkt trägolv, mellanmörk trädörr, brunt golv och en pivotdörr
Idéer för mellanstora funkis ingångspartier, med vita väggar, mellanmörkt trägolv, mellanmörk trädörr, brunt golv och en pivotdörr
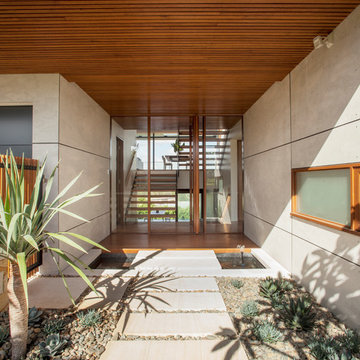
Simon Wood Photography
Inspiration för en stor funkis ingång och ytterdörr, med grå väggar, mellanmörkt trägolv, en pivotdörr, mellanmörk trädörr och brunt golv
Inspiration för en stor funkis ingång och ytterdörr, med grå väggar, mellanmörkt trägolv, en pivotdörr, mellanmörk trädörr och brunt golv

Inspiration för stora moderna ingångspartier, med beige väggar, en pivotdörr, mellanmörk trädörr, betonggolv och grått golv

Exempel på en klassisk hall, med mellanmörkt trägolv, en pivotdörr, mellanmörk trädörr och brunt golv
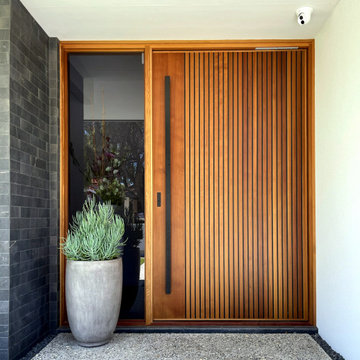
This lovely Prahran door features a three-dimensional timber profile with a solid timber panel on one side.
The 3D profile matches our Squarestyle timber lining (MR2357), which can also be used as a ceiling feature to complement the Prahran door.
You can find out more about the Prahan door here: http://cedarwest.com.au/prahran
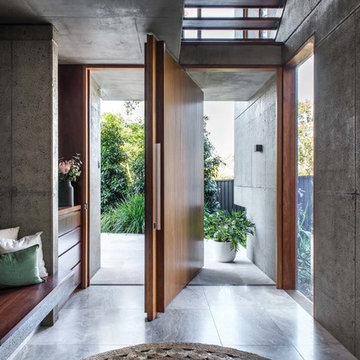
Front entry pivot door designed by Shaun Lockyer and photographed by Cathy Schusler.
Foto på en funkis entré, med en pivotdörr, mellanmörk trädörr och grått golv
Foto på en funkis entré, med en pivotdörr, mellanmörk trädörr och grått golv
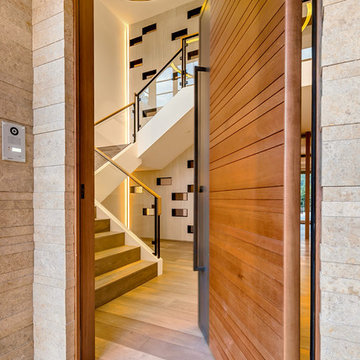
mark pinkerton vi360 photography
Inredning av en modern mycket stor ingång och ytterdörr, med vita väggar, mellanmörkt trägolv, en pivotdörr och mellanmörk trädörr
Inredning av en modern mycket stor ingång och ytterdörr, med vita väggar, mellanmörkt trägolv, en pivotdörr och mellanmörk trädörr
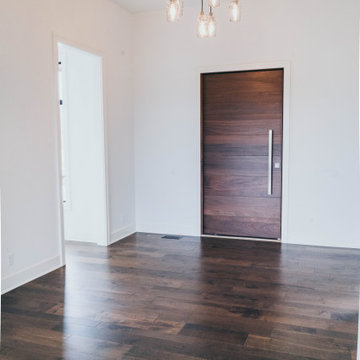
Inspiration för stora moderna ingångspartier, med vita väggar, mörkt trägolv, en pivotdörr, mellanmörk trädörr och brunt golv
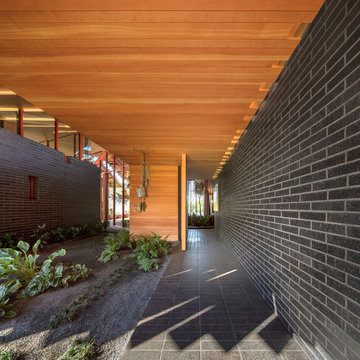
Long totally lighted walkway to an 8' Pivot Entry door system. One of a kind home
Inredning av en retro ingång och ytterdörr, med en pivotdörr och mellanmörk trädörr
Inredning av en retro ingång och ytterdörr, med en pivotdörr och mellanmörk trädörr
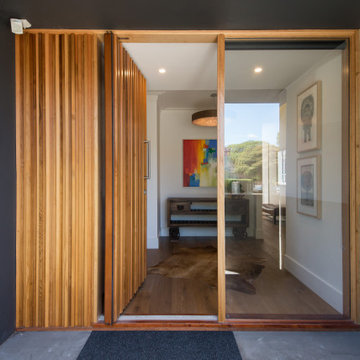
Adrienne Bizzarri Photography
Idéer för att renovera en mycket stor maritim ingång och ytterdörr, med grå väggar, betonggolv, en pivotdörr, mellanmörk trädörr och grått golv
Idéer för att renovera en mycket stor maritim ingång och ytterdörr, med grå väggar, betonggolv, en pivotdörr, mellanmörk trädörr och grått golv
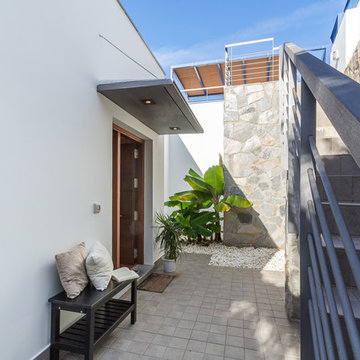
Home & Haus Homestaging y Fotografía | Maite Fragueiro
Foto på en mellanstor medelhavsstil ingång och ytterdörr, med beige väggar, kalkstensgolv, en pivotdörr, mellanmörk trädörr och brunt golv
Foto på en mellanstor medelhavsstil ingång och ytterdörr, med beige väggar, kalkstensgolv, en pivotdörr, mellanmörk trädörr och brunt golv
988 foton på entré, med en pivotdörr och mellanmörk trädörr
3