306 foton på entré, med en pivotdörr
Sortera efter:
Budget
Sortera efter:Populärt i dag
161 - 180 av 306 foton
Artikel 1 av 3
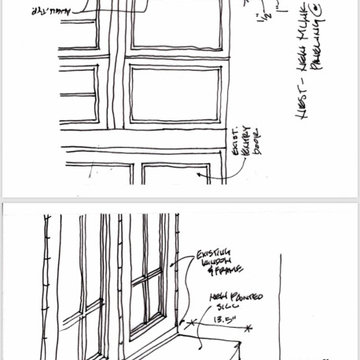
Idéer för en stor ingång och ytterdörr, med flerfärgade väggar, klinkergolv i porslin, en pivotdörr, en grön dörr och flerfärgat golv
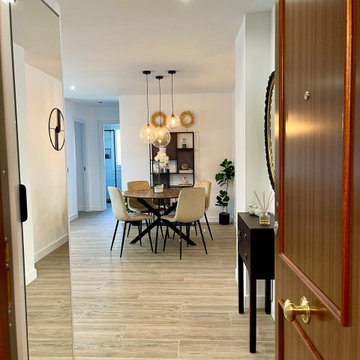
DESPUÉS: En la nueva distribución del piso se unificaron espacios compartimentados y pequeños. El acceso a la vivienda ahora es funcional y más luminoso, al que llega la luz natural. La puerta blindada permite aportar mayor seguridad en la vivienda.
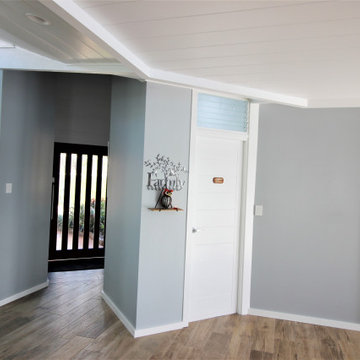
Bild på en stor maritim foajé, med grå väggar, ljust trägolv, en pivotdörr, glasdörr och beiget golv
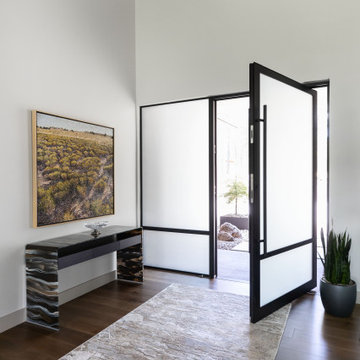
Warmth and light fill this contemporary home in the heart of the Arizona Forest.
Bild på en stor funkis foajé, med vita väggar, mellanmörkt trägolv, en pivotdörr, en svart dörr och brunt golv
Bild på en stor funkis foajé, med vita väggar, mellanmörkt trägolv, en pivotdörr, en svart dörr och brunt golv

This Australian-inspired new construction was a successful collaboration between homeowner, architect, designer and builder. The home features a Henrybuilt kitchen, butler's pantry, private home office, guest suite, master suite, entry foyer with concealed entrances to the powder bathroom and coat closet, hidden play loft, and full front and back landscaping with swimming pool and pool house/ADU.

Entryway with stunning stair chandelier, hide rug and view all the way out the back corner slider
Inspiration för stora klassiska foajéer, med grå väggar, ljust trägolv, en pivotdörr, ljus trädörr och flerfärgat golv
Inspiration för stora klassiska foajéer, med grå väggar, ljust trägolv, en pivotdörr, ljus trädörr och flerfärgat golv
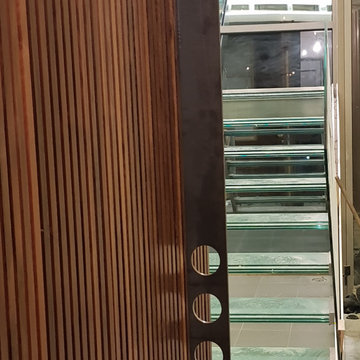
Inredning av en modern mellanstor ingång och ytterdörr, med svarta väggar, klinkergolv i keramik, grått golv, en pivotdörr och mellanmörk trädörr

PNW Modern entryway with textured tile wall accent, tongue and groove ceiling detail, and shou sugi wall accent. This entry is decorated beautifully with a custom console table and commissioned art piece by DeAnn Art Studio.
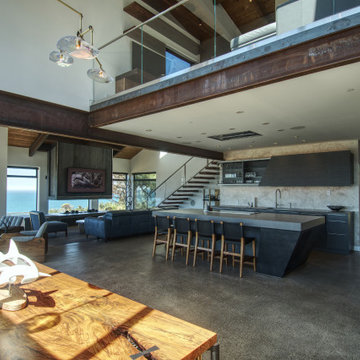
The home is called "The Nautilus" so this was designed and made by Kentucky John Melanson of Kentucky Forge Works for the owners.
Bild på en mellanstor maritim ingång och ytterdörr, med vita väggar, betonggolv, en pivotdörr, glasdörr och grått golv
Bild på en mellanstor maritim ingång och ytterdörr, med vita väggar, betonggolv, en pivotdörr, glasdörr och grått golv
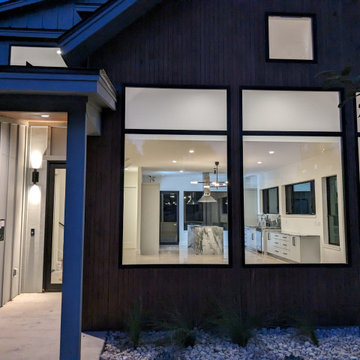
Entry way from the front to the Living Room and Kitchen beyond.
Bild på en mellanstor funkis ingång och ytterdörr, med grå väggar, betonggolv, en pivotdörr, en svart dörr och grått golv
Bild på en mellanstor funkis ingång och ytterdörr, med grå väggar, betonggolv, en pivotdörr, en svart dörr och grått golv
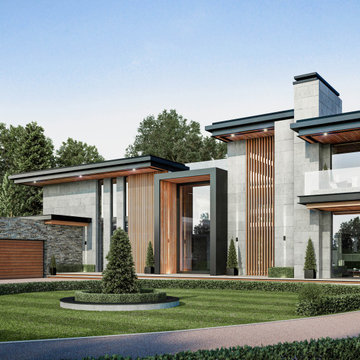
A contemporary residence without limits
Designed for an ambitious client with a brief to achieve
a truly extraordinary outcome.
Idéer för en mycket stor modern ingång och ytterdörr, med grå väggar, klinkergolv i keramik, en pivotdörr, glasdörr och grått golv
Idéer för en mycket stor modern ingång och ytterdörr, med grå väggar, klinkergolv i keramik, en pivotdörr, glasdörr och grått golv
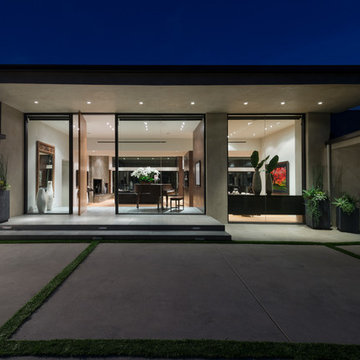
Wallace Ridge Beverly Hills modern luxury home front entrance pivot door & glass walls. Photo by William MacCollum.
Idéer för stora funkis ingångspartier, med vita väggar, en pivotdörr, mellanmörk trädörr och beiget golv
Idéer för stora funkis ingångspartier, med vita väggar, en pivotdörr, mellanmörk trädörr och beiget golv
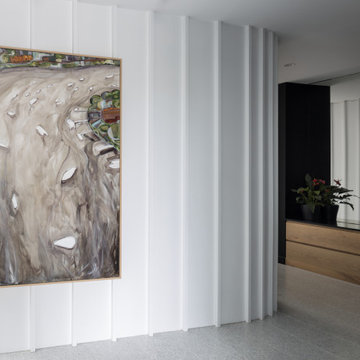
Inspiration för en mellanstor funkis foajé, med vita väggar, terrazzogolv, en pivotdörr, glasdörr och grått golv
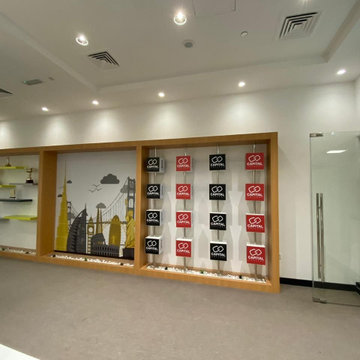
Required sustainable design since it is a commercial space and a school. created custom wall feature with led lighting at the back of the each letter and the feature wall was created with a message to all the student. artificial grass to bring in the nature into the space. Geometric wall to give that cool kind if a feeling to the students.
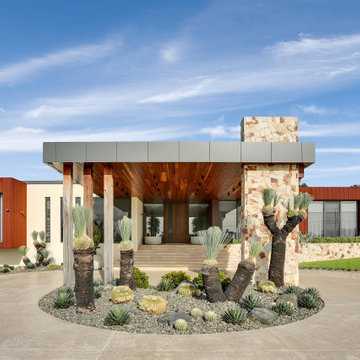
We were commissioned to create a contemporary single-storey dwelling with four bedrooms, three main living spaces, gym and enough car spaces for up to 8 vehicles/workshop.
Due to the slope of the land the 8 vehicle garage/workshop was placed in a basement level which also contained a bathroom and internal lift shaft for transporting groceries and luggage.
The owners had a lovely northerly aspect to the front of home and their preference was to have warm bedrooms in winter and cooler living spaces in summer. So the bedrooms were placed at the front of the house being true north and the livings areas in the southern space. All living spaces have east and west glazing to achieve some sun in winter.
Being on a 3 acre parcel of land and being surrounded by acreage properties, the rear of the home had magical vista views especially to the east and across the pastured fields and it was imperative to take in these wonderful views and outlook.
We were very fortunate the owners provided complete freedom in the design, including the exterior finish. We had previously worked with the owners on their first home in Dural which gave them complete trust in our design ability to take this home. They also hired the services of a interior designer to complete the internal spaces selection of lighting and furniture.
The owners were truly a pleasure to design for, they knew exactly what they wanted and made my design process very smooth. Hornsby Council approved the application within 8 weeks with no neighbor objections. The project manager was as passionate about the outcome as I was and made the building process uncomplicated and headache free.
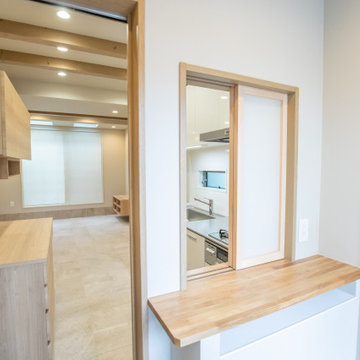
玄関からダイレクトにLDKに。視界を遮り光と風を通す間取りに。コンパクトながら1階まるまる一体で使用できます。
Inspiration för en liten funkis hall, med grå väggar, klinkergolv i keramik, en pivotdörr, ljus trädörr och beiget golv
Inspiration för en liten funkis hall, med grå väggar, klinkergolv i keramik, en pivotdörr, ljus trädörr och beiget golv
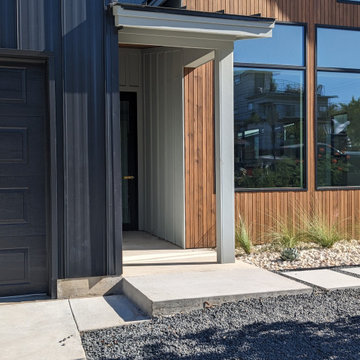
Entry way from the driveway.
Idéer för en mellanstor modern ingång och ytterdörr, med grå väggar, betonggolv, en pivotdörr, en svart dörr och grått golv
Idéer för en mellanstor modern ingång och ytterdörr, med grå väggar, betonggolv, en pivotdörr, en svart dörr och grått golv
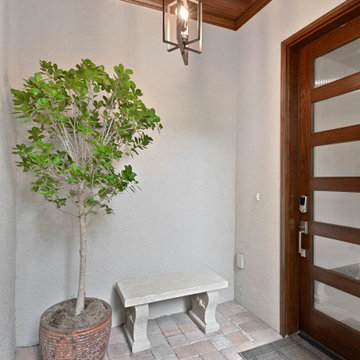
Klassisk inredning av en entré, med grå väggar, tegelgolv, en pivotdörr, mörk trädörr och grått golv
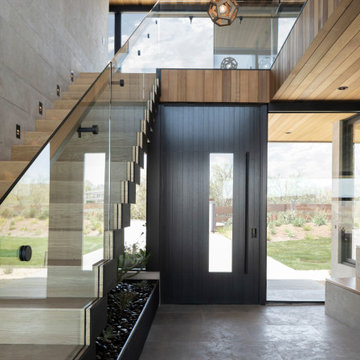
Inspiration för stora moderna foajéer, med grå väggar, kalkstensgolv, en pivotdörr, mörk trädörr och grått golv
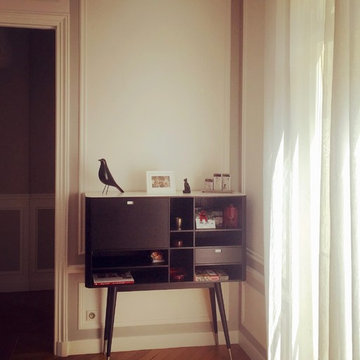
Karine PEREZ
http://www.karineperez.com
Aménagement d'un appartement familial élégant à Neuilly sur Seine
petit placard provenant du studio des collections placé dans la salle à manger
306 foton på entré, med en pivotdörr
9