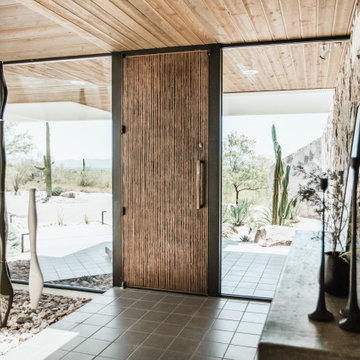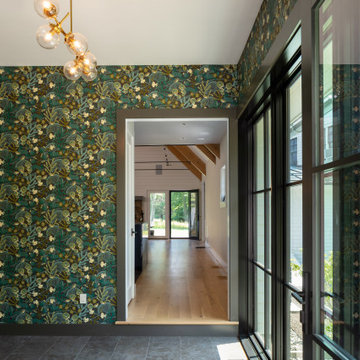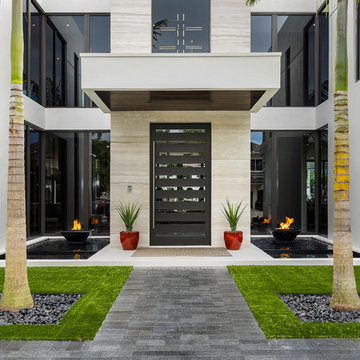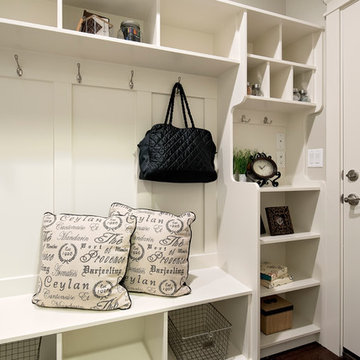68 994 foton på entré, med en skjutdörr och en enkeldörr
Sortera efter:
Budget
Sortera efter:Populärt i dag
21 - 40 av 68 994 foton
Artikel 1 av 3

Exempel på ett litet lantligt kapprum, med vita väggar, skiffergolv, en enkeldörr och blått golv

Exempel på en mellanstor modern foajé, med beige väggar, klinkergolv i keramik, en enkeldörr, metalldörr och grått golv

Photos by Jean Allsopp
Idéer för en maritim entré, med ljust trägolv, en enkeldörr och ljus trädörr
Idéer för en maritim entré, med ljust trägolv, en enkeldörr och ljus trädörr

Entry Foyer with hidden closets /
Photographer: Robert Brewster Photography /
Architect: Matthew McGeorge, McGeorge Architecture Interiors
Bild på en mellanstor lantlig foajé, med flerfärgade väggar, klinkergolv i keramik, en enkeldörr, glasdörr och grått golv
Bild på en mellanstor lantlig foajé, med flerfärgade väggar, klinkergolv i keramik, en enkeldörr, glasdörr och grått golv

Photography by Jess Kettle
Idéer för en maritim entré, med vita väggar, ljust trägolv, en enkeldörr, en vit dörr och beiget golv
Idéer för en maritim entré, med vita väggar, ljust trägolv, en enkeldörr, en vit dörr och beiget golv

Modern home front entry features a voice over Internet Protocol Intercom Device to interface with the home's Crestron control system for voice communication at both the front door and gate.
Signature Estate featuring modern, warm, and clean-line design, with total custom details and finishes. The front includes a serene and impressive atrium foyer with two-story floor to ceiling glass walls and multi-level fire/water fountains on either side of the grand bronze aluminum pivot entry door. Elegant extra-large 47'' imported white porcelain tile runs seamlessly to the rear exterior pool deck, and a dark stained oak wood is found on the stairway treads and second floor. The great room has an incredible Neolith onyx wall and see-through linear gas fireplace and is appointed perfectly for views of the zero edge pool and waterway. The center spine stainless steel staircase has a smoked glass railing and wood handrail.
Photo courtesy Royal Palm Properties

Lisza Coffey Photography
Inspiration för en mellanstor retro ingång och ytterdörr, med beige väggar, vinylgolv, en enkeldörr, mörk trädörr och brunt golv
Inspiration för en mellanstor retro ingång och ytterdörr, med beige väggar, vinylgolv, en enkeldörr, mörk trädörr och brunt golv

Foto på en vintage ingång och ytterdörr, med grå väggar, mellanmörkt trägolv, en enkeldörr, en svart dörr och brunt golv

Jared Medley
Foto på ett mellanstort vintage kapprum, med vita väggar, ljust trägolv, en enkeldörr, en vit dörr och brunt golv
Foto på ett mellanstort vintage kapprum, med vita väggar, ljust trägolv, en enkeldörr, en vit dörr och brunt golv

Winner of the 2018 Tour of Homes Best Remodel, this whole house re-design of a 1963 Bennet & Johnson mid-century raised ranch home is a beautiful example of the magic we can weave through the application of more sustainable modern design principles to existing spaces.
We worked closely with our client on extensive updates to create a modernized MCM gem.

Renovated side entrance / mudroom with unique pet storage. Custom built-in dog cage / bed integrated into this renovation with pet in mind. Dog-cage is custom chrome design. Mudroom complete with white subway tile walls, white side door, dark hardwood recessed panel cabinets for provide more storage. Large wood panel flooring. Room acts as a laundry room as well.
Architect - Hierarchy Architects + Designers, TJ Costello
Photographer - Brian Jordan, Graphite NYC

The yellow front door provides a welcoming touch to the covered porch.
Idéer för stora lantliga ingångspartier, med vita väggar, mellanmörkt trägolv, en enkeldörr, en gul dörr och brunt golv
Idéer för stora lantliga ingångspartier, med vita väggar, mellanmörkt trägolv, en enkeldörr, en gul dörr och brunt golv

Marcell Puzsar, Bright Room Photography
Inspiration för mellanstora lantliga ingångspartier, med en enkeldörr, mörk trädörr, beiget golv och mellanmörkt trägolv
Inspiration för mellanstora lantliga ingångspartier, med en enkeldörr, mörk trädörr, beiget golv och mellanmörkt trägolv

This entry way is truly luxurious with a charming locker system with drawers below and cubbies over head, the catch all with a cabinet and drawer (so keys and things will always have a home), and the herringbone installed tile on the floor make this space super convenient for families on the go with all your belongings right where you need them.

From grand estates, to exquisite country homes, to whole house renovations, the quality and attention to detail of a "Significant Homes" custom home is immediately apparent. Full time on-site supervision, a dedicated office staff and hand picked professional craftsmen are the team that take you from groundbreaking to occupancy. Every "Significant Homes" project represents 45 years of luxury homebuilding experience, and a commitment to quality widely recognized by architects, the press and, most of all....thoroughly satisfied homeowners. Our projects have been published in Architectural Digest 6 times along with many other publications and books. Though the lion share of our work has been in Fairfield and Westchester counties, we have built homes in Palm Beach, Aspen, Maine, Nantucket and Long Island.

The Entrance into this charming home on Edisto Drive is full of excitement with simple architectural details, great patterns, and colors. The Wainscoting and Soft Gray Walls welcome every pop of color introduced into this space.

ChiChi Ubiña
Klassisk inredning av ett mellanstort kapprum, med vita väggar, kalkstensgolv och en enkeldörr
Klassisk inredning av ett mellanstort kapprum, med vita väggar, kalkstensgolv och en enkeldörr

Entryway features bright white walls, walnut floors, wood plank wall feature, and a patterned blue rug from Room & Board. Mid-century style console is the Doppio B table from Organic Modernism. The transom window and semi-translucent front door provide the foyer with plenty of natural light.
Painting by Joyce Howell
Interior by Allison Burke Interior Design
Architecture by A Parallel
Paul Finkel Photography

An open floor plan between the Kitchen, Dining, and Living areas is thoughtfully divided by sliding barn doors, providing both visual and acoustic separation. The rear screened porch and grilling area located off the Kitchen become the focal point for outdoor entertaining and relaxing. Custom cabinetry and millwork throughout are a testament to the talents of the builder, with the project proving how design-build relationships between builder and architect can thrive given similar design mindsets and passions for the craft of homebuilding.
68 994 foton på entré, med en skjutdörr och en enkeldörr
2
