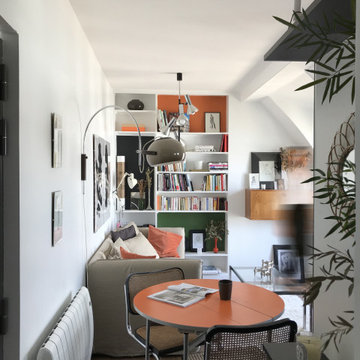68 995 foton på entré, med en skjutdörr och en enkeldörr
Sortera efter:
Budget
Sortera efter:Populärt i dag
61 - 80 av 68 995 foton
Artikel 1 av 3

Inspiration för en lantlig foajé, med beige väggar, mörkt trägolv, en enkeldörr, en vit dörr och brunt golv
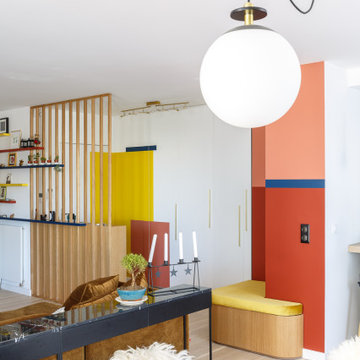
Jeux de couleurs pour une entrée vitaminée !
donnant sur le salon
Bild på en mellanstor funkis foajé, med en enkeldörr
Bild på en mellanstor funkis foajé, med en enkeldörr
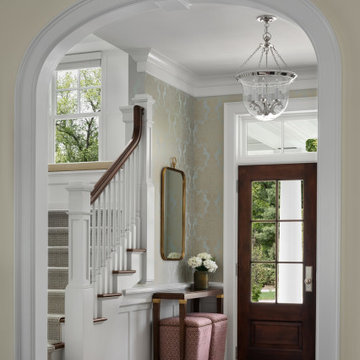
A young family sought their forever home where they would grow together and create lasting memories. Designing this custom home on a spacious 4.5-acre waterfront lot provided the perfect setting to create an openness with spaces where every member of the family could enjoy.
The primary goal was to maximize the lake views with separate special spaces for various uses and activities, yet with an open concept for connection between rooms. They wanted a home that would stand the test of time and grow with the family.
Traditional with a classic sensibility lead the design theme. A happy color palette of soft toned colors in blues, pinks, and turquoise - with a nod to lake living through patterns, and natural elements - provides a lived in and welcoming sense. It’s eclectic flair of polished sparkle finds balanced with rustic detailing that gives it a curated presentation with classic styling for the sense of a home that has always been there.

Idéer för en stor amerikansk foajé, med vita väggar, travertin golv, en enkeldörr, en brun dörr och beiget golv

Foto på ett stort vintage kapprum, med vita väggar, klinkergolv i keramik, en enkeldörr, en vit dörr och flerfärgat golv

Idéer för en mellanstor retro foajé, med gula väggar, ljust trägolv, en enkeldörr, en grå dörr och brunt golv

Idéer för en 50 tals entré, med svarta väggar, betonggolv, en enkeldörr, ljus trädörr och grått golv

Inspiration för mellanstora moderna ingångspartier, med grå väggar, klinkergolv i porslin, en enkeldörr, en grå dörr och svart golv

As seen in this photo, the front to back view offers homeowners and guests alike a direct view and access to the deck off the back of the house. In addition to holding access to the garage, this space holds two closets. One, the homeowners are using as a coat closest and the other, a pantry closet. You also see a custom built in unit with a bench and storage. There is also access to a powder room, a bathroom that was relocated from middle of the 1st floor layout. Relocating the bathroom allowed us to open up the floor plan, offering a view directly into and out of the playroom and dining room.

Black and white tile, wood front door and white walls add a modern twist to the entry way of this coastal home.
Inspiration för en maritim farstu, med vita väggar, en enkeldörr, mörk trädörr och flerfärgat golv
Inspiration för en maritim farstu, med vita väggar, en enkeldörr, mörk trädörr och flerfärgat golv
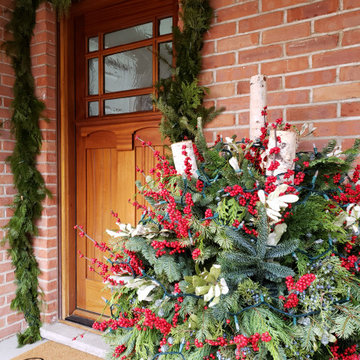
Idéer för att renovera en ingång och ytterdörr, med en enkeldörr och mörk trädörr

Large Mud Room with lots of storage and hand-washing station!
Inspiration för stora lantliga kapprum, med vita väggar, tegelgolv, en enkeldörr, mellanmörk trädörr och rött golv
Inspiration för stora lantliga kapprum, med vita väggar, tegelgolv, en enkeldörr, mellanmörk trädörr och rött golv
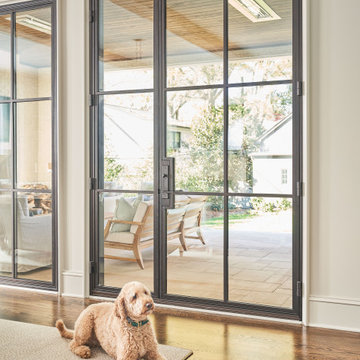
The homeowners created a seamless transition from their indoor to outdoor space with sleek, slim, and modern wrought iron entryway doors.
Idéer för en stor modern entré, med vita väggar, mellanmörkt trägolv, en enkeldörr och en svart dörr
Idéer för en stor modern entré, med vita väggar, mellanmörkt trägolv, en enkeldörr och en svart dörr

For this knock down rebuild, in the established Canberra suburb of Yarralumla, the client's brief was modern Hampton style. The main finishes include Hardwood American Oak floors, shaker style joinery, patterned tiles and wall panelling, to create a classic, elegant and relaxed feel for this family home. Built by CJC Constructions. Photography by Hcreations.
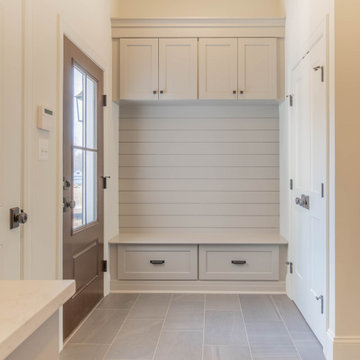
Exempel på ett lantligt kapprum, med klinkergolv i keramik, en enkeldörr, en grå dörr och grått golv

Modern inredning av en hall, med vita väggar, mörkt trägolv, en enkeldörr, mörk trädörr och brunt golv
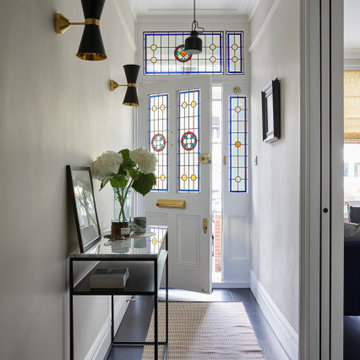
The entrance hallway of the Edwardian Herne Hill project in London was painted in Little Greene Slaked Lime which contrasted with the dark wood floors, the black meta wall lights & pendants.It opens into the living room via sliding pocket doors

Idéer för en lantlig foajé, med beige väggar, mellanmörkt trägolv, en enkeldörr, en blå dörr och brunt golv
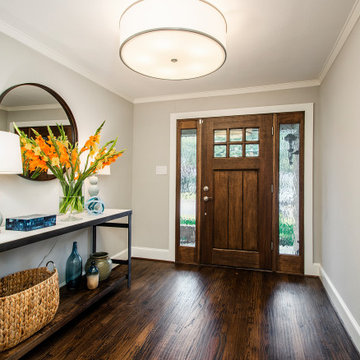
Our clients were living in a Northwood Hills home in Dallas that was built in 1968. Some updates had been done but none really to the main living areas in the front of the house. They love to entertain and do so frequently but the layout of their house wasn’t very functional. There was a galley kitchen, which was mostly shut off to the rest of the home. They were not using the formal living and dining room in front of your house, so they wanted to see how this space could be better utilized. They wanted to create a more open and updated kitchen space that fits their lifestyle. One idea was to turn part of this space into an office, utilizing the bay window with the view out of the front of the house. Storage was also a necessity, as they entertain often and need space for storing those items they use for entertaining. They would also like to incorporate a wet bar somewhere!
We demoed the brick and paneling from all of the existing walls and put up drywall. The openings on either side of the fireplace and through the entryway were widened and the kitchen was completely opened up. The fireplace surround is changed to a modern Emser Esplanade Trail tile, versus the chunky rock it was previously. The ceiling was raised and leveled out and the beams were removed throughout the entire area. Beautiful Olympus quartzite countertops were installed throughout the kitchen and butler’s pantry with white Chandler cabinets and Grace 4”x12” Bianco tile backsplash. A large two level island with bar seating for guests was built to create a little separation between the kitchen and dining room. Contrasting black Chandler cabinets were used for the island, as well as for the bar area, all with the same 6” Emtek Alexander pulls. A Blanco low divide metallic gray kitchen sink was placed in the center of the island with a Kohler Bellera kitchen faucet in vibrant stainless. To finish off the look three Iconic Classic Globe Small Pendants in Antiqued Nickel pendant lights were hung above the island. Black Supreme granite countertops with a cool leathered finish were installed in the wet bar, The backsplash is Choice Fawn gloss 4x12” tile, which created a little different look than in the kitchen. A hammered copper Hayden square sink was installed in the bar, giving it that cool bar feel with the black Chandler cabinets. Off the kitchen was a laundry room and powder bath that were also updated. They wanted to have a little fun with these spaces, so the clients chose a geometric black and white Bella Mori 9x9” porcelain tile. Coordinating black and white polka dot wallpaper was installed in the laundry room and a fun floral black and white wallpaper in the powder bath. A dark bronze Metal Mirror with a shelf was installed above the porcelain pedestal sink with simple floating black shelves for storage.
Their butlers pantry, the added storage space, and the overall functionality has made entertaining so much easier and keeps unwanted things out of sight, whether the guests are sitting at the island or at the wet bar! The clients absolutely love their new space and the way in which has transformed their lives and really love entertaining even more now!
68 995 foton på entré, med en skjutdörr och en enkeldörr
4
