96 foton på entré, med en tvådelad stalldörr och mellanmörk trädörr
Sortera efter:
Budget
Sortera efter:Populärt i dag
21 - 40 av 96 foton
Artikel 1 av 3
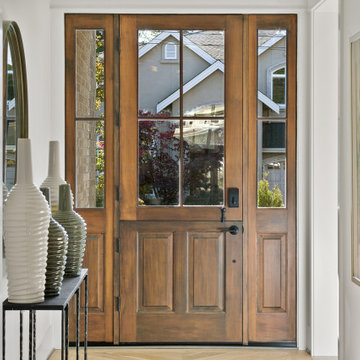
The entry dutch door featured matte black hardware and is stained using Sherwin Williams Charwood in a Semi-Solid Stain.
Lantlig inredning av en mellanstor foajé, med vita väggar, ljust trägolv, en tvådelad stalldörr, mellanmörk trädörr och beiget golv
Lantlig inredning av en mellanstor foajé, med vita väggar, ljust trägolv, en tvådelad stalldörr, mellanmörk trädörr och beiget golv
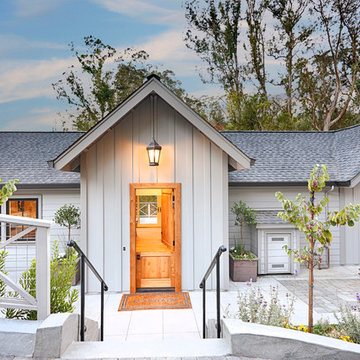
Today’s Vintage Farmhouse by KCS Estates is the perfect pairing of the elegance of simpler times with the sophistication of today’s design sensibility.
Nestled in Homestead Valley this home, located at 411 Montford Ave Mill Valley CA, is 3,383 square feet with 4 bedrooms and 3.5 bathrooms. And features a great room with vaulted, open truss ceilings, chef’s kitchen, private master suite, office, spacious family room, and lawn area. All designed with a timeless grace that instantly feels like home. A natural oak Dutch door leads to the warm and inviting great room featuring vaulted open truss ceilings flanked by a white-washed grey brick fireplace and chef’s kitchen with an over sized island.
The Farmhouse’s sliding doors lead out to the generously sized upper porch with a steel fire pit ideal for casual outdoor living. And it provides expansive views of the natural beauty surrounding the house. An elegant master suite and private home office complete the main living level.
411 Montford Ave Mill Valley CA
Presented by Melissa Crawford
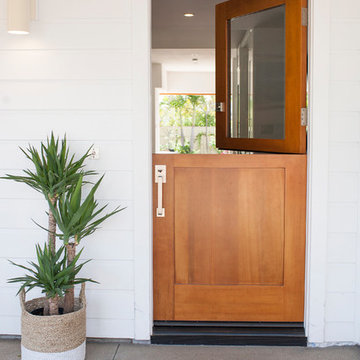
Lane Dittoe
Idéer för att renovera en mellanstor funkis ingång och ytterdörr, med vita väggar, mellanmörkt trägolv, en tvådelad stalldörr, mellanmörk trädörr och brunt golv
Idéer för att renovera en mellanstor funkis ingång och ytterdörr, med vita väggar, mellanmörkt trägolv, en tvådelad stalldörr, mellanmörk trädörr och brunt golv
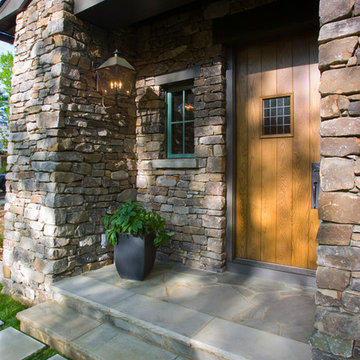
Idéer för en stor klassisk ingång och ytterdörr, med flerfärgade väggar, skiffergolv, en tvådelad stalldörr, mellanmörk trädörr och grått golv
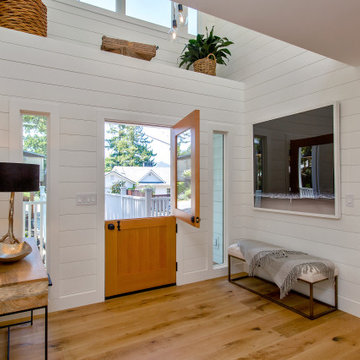
Foto på en funkis entré, med vita väggar, mellanmörkt trägolv, en tvådelad stalldörr, mellanmörk trädörr och brunt golv
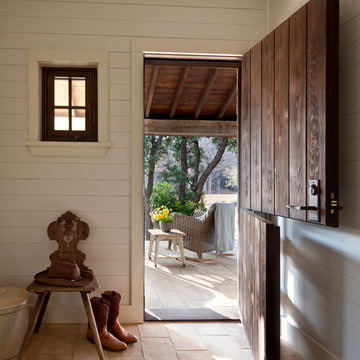
Shiflet Group Architects
Photographer Nick Johnson
Idéer för att renovera en lantlig entré, med vita väggar, en tvådelad stalldörr och mellanmörk trädörr
Idéer för att renovera en lantlig entré, med vita väggar, en tvådelad stalldörr och mellanmörk trädörr
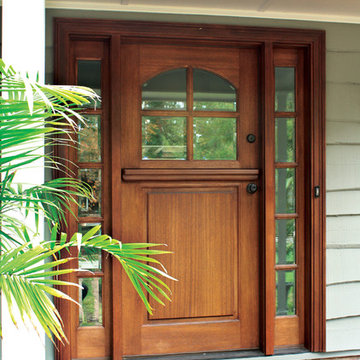
Dutch Door w/ 5LT sidelights
Clear Beveled Low E Glass
Photographed by: Cristina (Avgerinos) McDonald
Inspiration för lantliga ingångspartier, med grå väggar, skiffergolv, en tvådelad stalldörr och mellanmörk trädörr
Inspiration för lantliga ingångspartier, med grå väggar, skiffergolv, en tvådelad stalldörr och mellanmörk trädörr
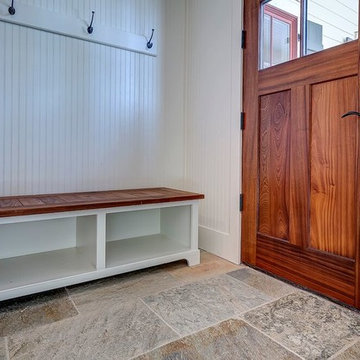
Homeowners today want efficient and practical space in the home. Here we have built in storage for the mud room/entry way. Built in storage with convenient hooks provides a place for coats, books and other "stuff" and makes getting off to school or work easier and less stressful. Little details in your custom built home make all the difference.
The built-in storage of the entryway makes getting out the door to work or school organized and easy
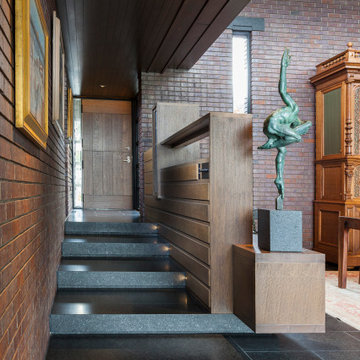
A tea pot, being a vessel, is defined by the space it contains, it is not the tea pot that is important, but the space.
Crispin Sartwell
Located on a lake outside of Milwaukee, the Vessel House is the culmination of an intense 5 year collaboration with our client and multiple local craftsmen focused on the creation of a modern analogue to the Usonian Home.
As with most residential work, this home is a direct reflection of it’s owner, a highly educated art collector with a passion for music, fine furniture, and architecture. His interest in authenticity drove the material selections such as masonry, copper, and white oak, as well as the need for traditional methods of construction.
The initial diagram of the house involved a collection of embedded walls that emerge from the site and create spaces between them, which are covered with a series of floating rooves. The windows provide natural light on three sides of the house as a band of clerestories, transforming to a floor to ceiling ribbon of glass on the lakeside.
The Vessel House functions as a gallery for the owner’s art, motorcycles, Tiffany lamps, and vintage musical instruments – offering spaces to exhibit, store, and listen. These gallery nodes overlap with the typical house program of kitchen, dining, living, and bedroom, creating dynamic zones of transition and rooms that serve dual purposes allowing guests to relax in a museum setting.
Through it’s materiality, connection to nature, and open planning, the Vessel House continues many of the Usonian principles Wright advocated for.
Overview
Oconomowoc, WI
Completion Date
August 2015
Services
Architecture, Interior Design, Landscape Architecture
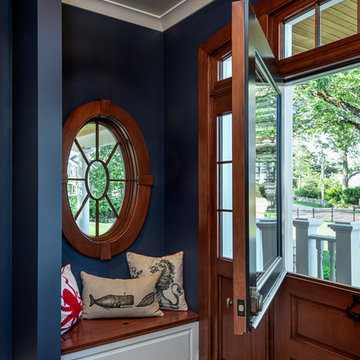
Rob Karosis Photography
Maritim inredning av en mellanstor foajé, med blå väggar, ljust trägolv, en tvådelad stalldörr, mellanmörk trädörr och beiget golv
Maritim inredning av en mellanstor foajé, med blå väggar, ljust trägolv, en tvådelad stalldörr, mellanmörk trädörr och beiget golv
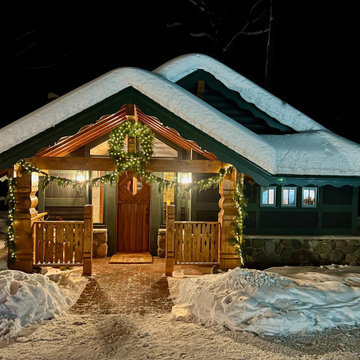
This 1920’s lovingly restored log cottage in Hayward, Wisconsin epitomized it’s adopted name Hygge, a word in Danish and Norwegian that describes a mood of coziness and comfort.
Inspired by architect Edwin Lundie we designed large corner posts at the entry that greets visitors to this welcoming space while paying homage to Lundie’s deep understanding of rustic Scandinavian design that he artfully executed throughout the upper Midwest.
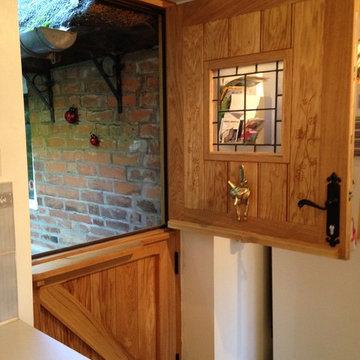
Idéer för en klassisk ingång och ytterdörr, med en tvådelad stalldörr och mellanmörk trädörr
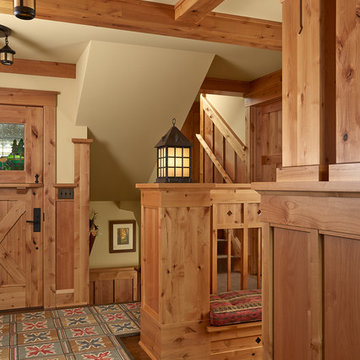
Architecture & Interior Design: David Heide Design Studio Photo: Susan Gilmore Photography
Idéer för rustika foajéer, med beige väggar, mellanmörkt trägolv, en tvådelad stalldörr och mellanmörk trädörr
Idéer för rustika foajéer, med beige väggar, mellanmörkt trägolv, en tvådelad stalldörr och mellanmörk trädörr
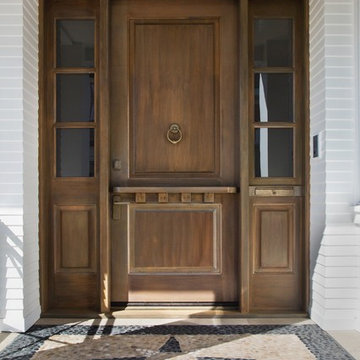
Foto på en stor rustik ingång och ytterdörr, med en tvådelad stalldörr, vita väggar, mellanmörk trädörr och flerfärgat golv
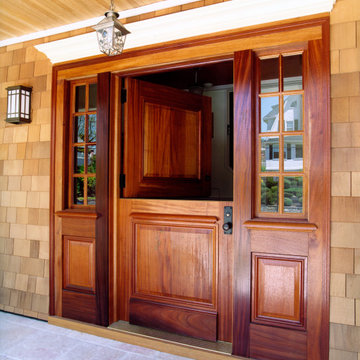
Exempel på en stor amerikansk ingång och ytterdörr, med en tvådelad stalldörr och mellanmörk trädörr
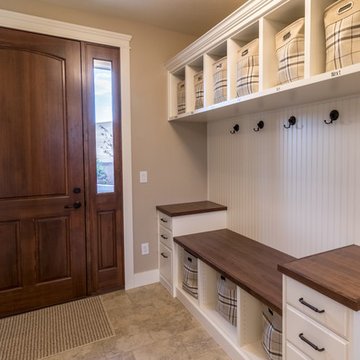
Matt Neuenswander
Bild på ett mellanstort rustikt kapprum, med beige väggar, klinkergolv i porslin, en tvådelad stalldörr och mellanmörk trädörr
Bild på ett mellanstort rustikt kapprum, med beige väggar, klinkergolv i porslin, en tvådelad stalldörr och mellanmörk trädörr
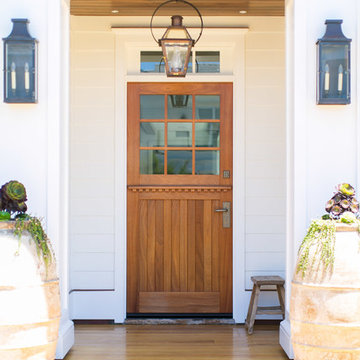
Interior Design: Blackband Design
Build: Patterson Custom Homes
Architecture: Andrade Architects
Photography: Ryan Garvin
Exempel på en mellanstor exotisk hall, med vita väggar, mellanmörkt trägolv, en tvådelad stalldörr, mellanmörk trädörr och brunt golv
Exempel på en mellanstor exotisk hall, med vita väggar, mellanmörkt trägolv, en tvådelad stalldörr, mellanmörk trädörr och brunt golv
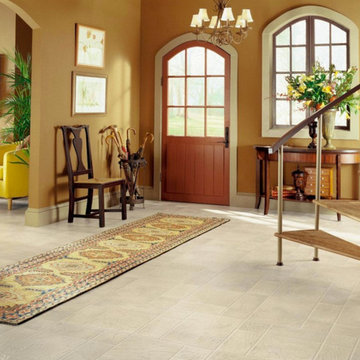
Idéer för mellanstora amerikanska foajéer, med beige väggar, vinylgolv, en tvådelad stalldörr, mellanmörk trädörr och beiget golv
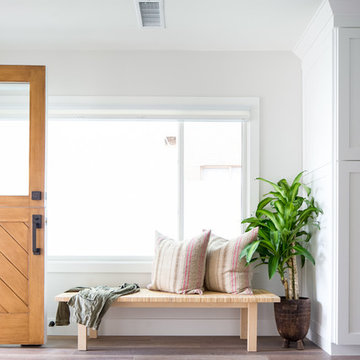
Ryan Garvin
Maritim inredning av en ingång och ytterdörr, med vita väggar, mellanmörkt trägolv, en tvådelad stalldörr, mellanmörk trädörr och brunt golv
Maritim inredning av en ingång och ytterdörr, med vita väggar, mellanmörkt trägolv, en tvådelad stalldörr, mellanmörk trädörr och brunt golv
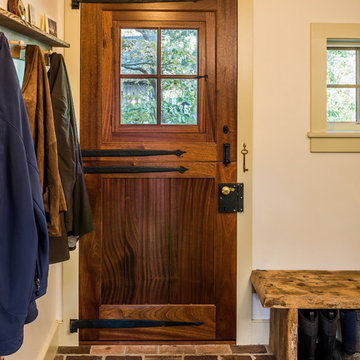
Angle Eye Photography
Foto på ett litet lantligt kapprum, med vita väggar, tegelgolv, en tvådelad stalldörr, mellanmörk trädörr och rött golv
Foto på ett litet lantligt kapprum, med vita väggar, tegelgolv, en tvådelad stalldörr, mellanmörk trädörr och rött golv
96 foton på entré, med en tvådelad stalldörr och mellanmörk trädörr
2