96 foton på entré, med en tvådelad stalldörr och mellanmörk trädörr
Sortera efter:
Budget
Sortera efter:Populärt i dag
41 - 60 av 96 foton
Artikel 1 av 3
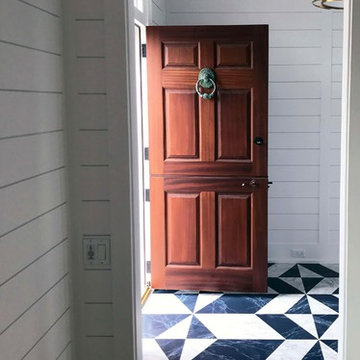
Todd Tully Danner, AIA, IIDA
Exempel på en stor maritim foajé, med vita väggar, målat trägolv, en tvådelad stalldörr, mellanmörk trädörr och flerfärgat golv
Exempel på en stor maritim foajé, med vita väggar, målat trägolv, en tvådelad stalldörr, mellanmörk trädörr och flerfärgat golv
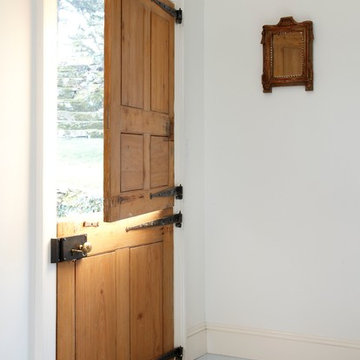
Photography | Hulya Kolabas
Idéer för lantliga entréer, med vita väggar, ljust trägolv, en tvådelad stalldörr och mellanmörk trädörr
Idéer för lantliga entréer, med vita väggar, ljust trägolv, en tvådelad stalldörr och mellanmörk trädörr
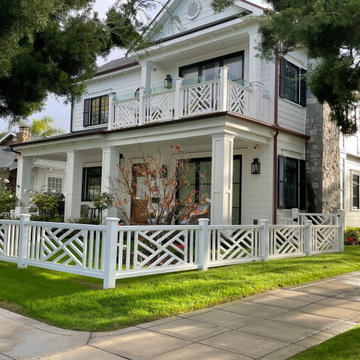
Welcome to The Cottages of Coronado by Flagg Coastal Homes
Idéer för en mellanstor maritim ingång och ytterdörr, med vita väggar, klinkergolv i keramik, en tvådelad stalldörr, mellanmörk trädörr och grått golv
Idéer för en mellanstor maritim ingång och ytterdörr, med vita väggar, klinkergolv i keramik, en tvådelad stalldörr, mellanmörk trädörr och grått golv
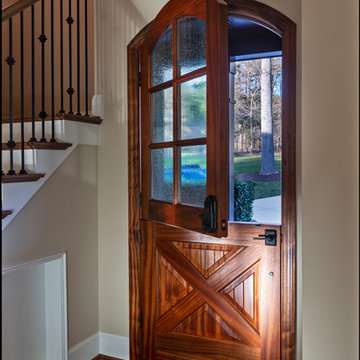
Photo by Jim Schmid Photography
Inredning av en lantlig mellanstor ingång och ytterdörr, med beige väggar, mellanmörkt trägolv, en tvådelad stalldörr, mellanmörk trädörr och brunt golv
Inredning av en lantlig mellanstor ingång och ytterdörr, med beige väggar, mellanmörkt trägolv, en tvådelad stalldörr, mellanmörk trädörr och brunt golv
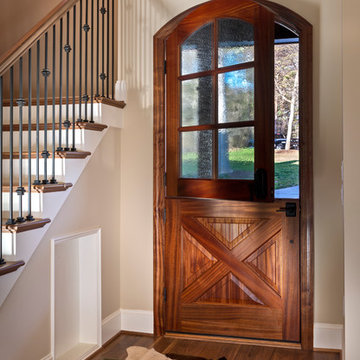
Jim Schmid
Inredning av en rustik ingång och ytterdörr, med mellanmörkt trägolv, en tvådelad stalldörr, mellanmörk trädörr och brunt golv
Inredning av en rustik ingång och ytterdörr, med mellanmörkt trägolv, en tvådelad stalldörr, mellanmörk trädörr och brunt golv
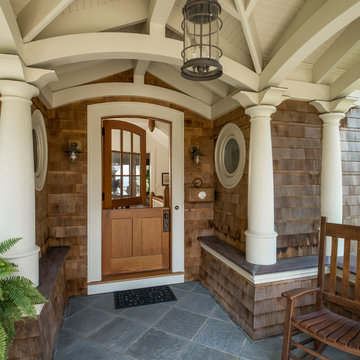
Aaron Usher http://aaronusher.com/
Maritim inredning av en stor ingång och ytterdörr, med bruna väggar, betonggolv, en tvådelad stalldörr och mellanmörk trädörr
Maritim inredning av en stor ingång och ytterdörr, med bruna väggar, betonggolv, en tvådelad stalldörr och mellanmörk trädörr
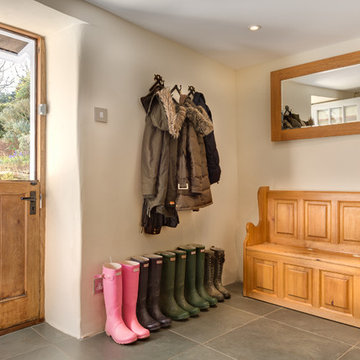
A beautifully restored and imaginatively extended manor house with a great boot room and utility. Set amidst the glorious South Devon Countryside. Colin Cadle Photography, Photo Styling Jan Cadle
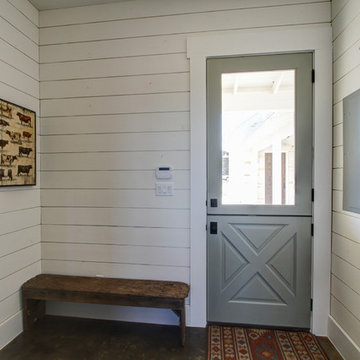
Inredning av ett lantligt mellanstort kapprum, med vita väggar, mörkt trägolv, en tvådelad stalldörr och mellanmörk trädörr
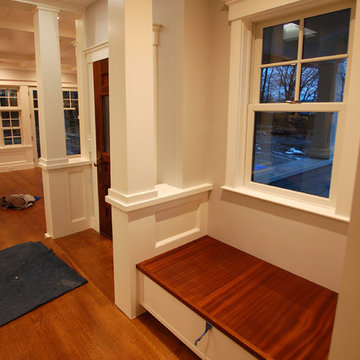
Eric H. Gjerde
Inspiration för ett stort vintage kapprum, med vita väggar, mellanmörkt trägolv, en tvådelad stalldörr och mellanmörk trädörr
Inspiration för ett stort vintage kapprum, med vita väggar, mellanmörkt trägolv, en tvådelad stalldörr och mellanmörk trädörr
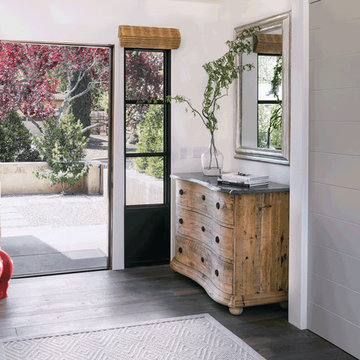
Photo by Justin Buell
Architecture: Rela Gleason
Idéer för att renovera en mellanstor vintage ingång och ytterdörr, med vita väggar, mellanmörkt trägolv, en tvådelad stalldörr och mellanmörk trädörr
Idéer för att renovera en mellanstor vintage ingång och ytterdörr, med vita väggar, mellanmörkt trägolv, en tvådelad stalldörr och mellanmörk trädörr
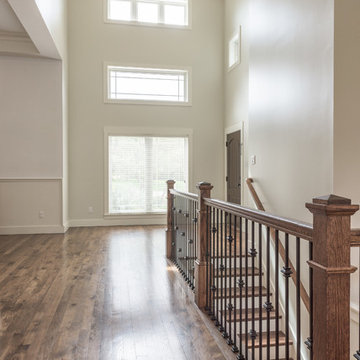
Inspiration för stora klassiska foajéer, med vita väggar, mörkt trägolv, en tvådelad stalldörr, mellanmörk trädörr och brunt golv
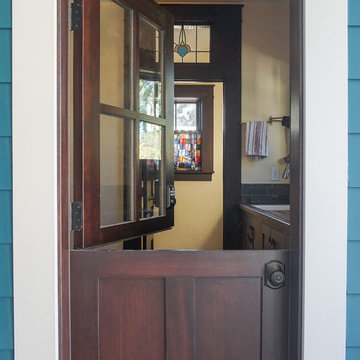
Inredning av ett amerikanskt litet kapprum, med gula väggar, mellanmörkt trägolv, en tvådelad stalldörr och mellanmörk trädörr
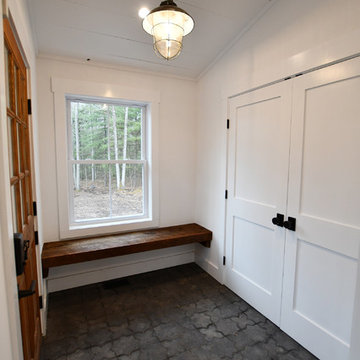
The Catskill Farms is proud to announce the sale of Barn 29 in Narrowsburg, NY – a pretty pairing of home and land in Sullivan County. This real estate offering featured 2,300 sq ft, 4 bedrooms, 3 baths, with a large open back deck. Familiar details include a wood burning fireplace, interesting and open floor plans, wide plank floors, fun plumbing and lighting fixtures throughout, and a kick your boots off mudroom. Industrial meets country in this beautiful home. Our homes provide genre-busting inspiration and comfort – life is cool in these superb specimens of Catskills real estate.
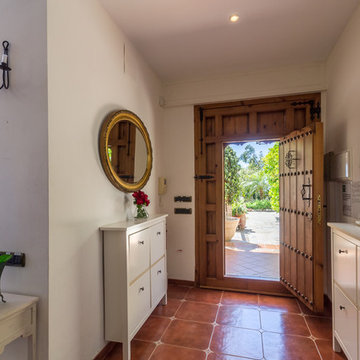
Maite Fragueiro | Home & Haus home staging y fotografía
Idéer för en mellanstor medelhavsstil ingång och ytterdörr, med beige väggar, klinkergolv i terrakotta, en tvådelad stalldörr, mellanmörk trädörr och brunt golv
Idéer för en mellanstor medelhavsstil ingång och ytterdörr, med beige väggar, klinkergolv i terrakotta, en tvådelad stalldörr, mellanmörk trädörr och brunt golv
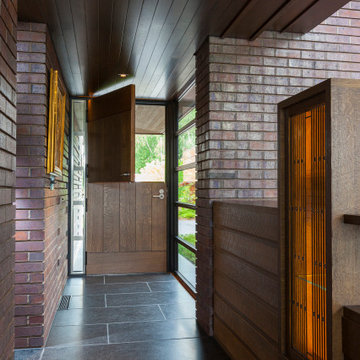
A tea pot, being a vessel, is defined by the space it contains, it is not the tea pot that is important, but the space.
Crispin Sartwell
Located on a lake outside of Milwaukee, the Vessel House is the culmination of an intense 5 year collaboration with our client and multiple local craftsmen focused on the creation of a modern analogue to the Usonian Home.
As with most residential work, this home is a direct reflection of it’s owner, a highly educated art collector with a passion for music, fine furniture, and architecture. His interest in authenticity drove the material selections such as masonry, copper, and white oak, as well as the need for traditional methods of construction.
The initial diagram of the house involved a collection of embedded walls that emerge from the site and create spaces between them, which are covered with a series of floating rooves. The windows provide natural light on three sides of the house as a band of clerestories, transforming to a floor to ceiling ribbon of glass on the lakeside.
The Vessel House functions as a gallery for the owner’s art, motorcycles, Tiffany lamps, and vintage musical instruments – offering spaces to exhibit, store, and listen. These gallery nodes overlap with the typical house program of kitchen, dining, living, and bedroom, creating dynamic zones of transition and rooms that serve dual purposes allowing guests to relax in a museum setting.
Through it’s materiality, connection to nature, and open planning, the Vessel House continues many of the Usonian principles Wright advocated for.
Overview
Oconomowoc, WI
Completion Date
August 2015
Services
Architecture, Interior Design, Landscape Architecture
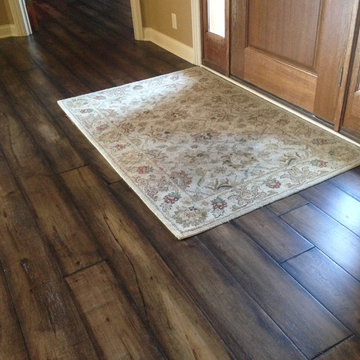
Foto på en vintage foajé, med beige väggar, mellanmörkt trägolv, en tvådelad stalldörr och mellanmörk trädörr
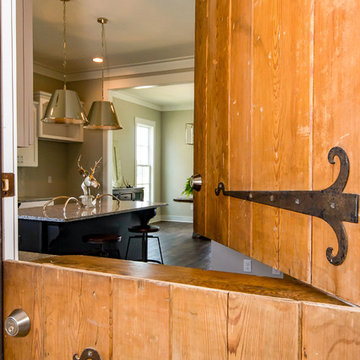
Antique dutch door provides unique access from side porch to the home
Idéer för en mellanstor lantlig farstu, med en tvådelad stalldörr och mellanmörk trädörr
Idéer för en mellanstor lantlig farstu, med en tvådelad stalldörr och mellanmörk trädörr
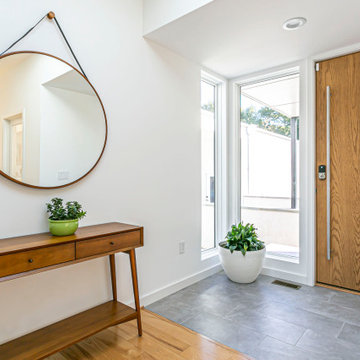
Exempel på en stor 60 tals ingång och ytterdörr, med en tvådelad stalldörr och mellanmörk trädörr
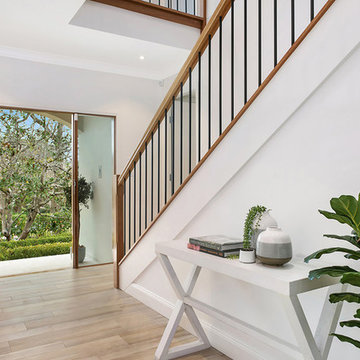
Idéer för en stor ingång och ytterdörr, med vita väggar, ljust trägolv, en tvådelad stalldörr, mellanmörk trädörr och brunt golv
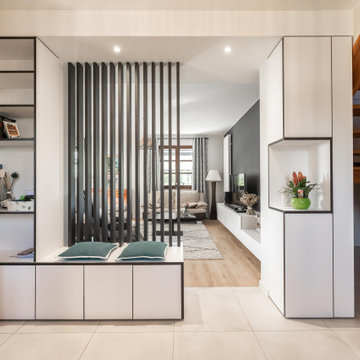
Inspiration för mellanstora eklektiska foajéer, med beige väggar, klinkergolv i keramik, en tvådelad stalldörr, mellanmörk trädörr och beiget golv
96 foton på entré, med en tvådelad stalldörr och mellanmörk trädörr
3